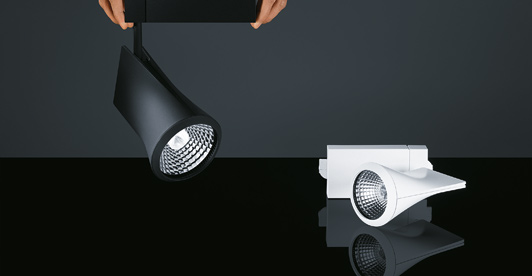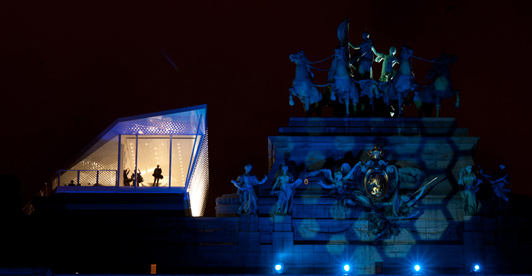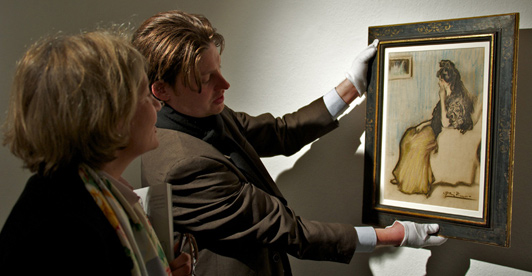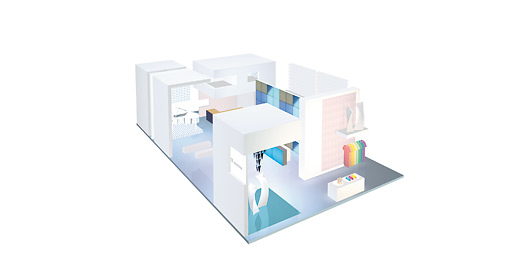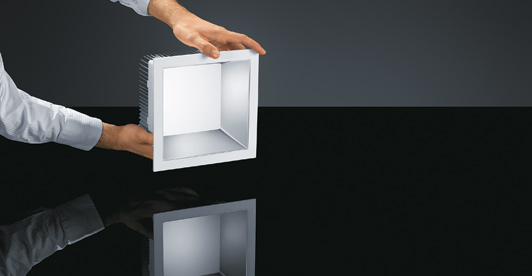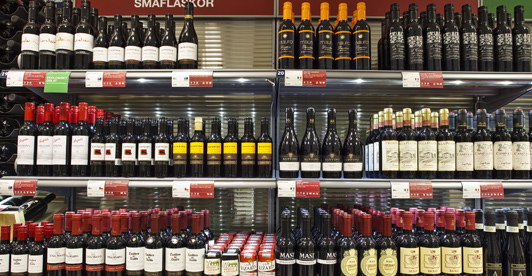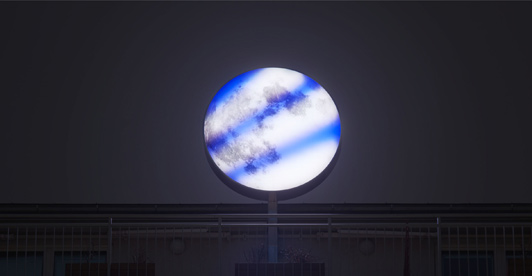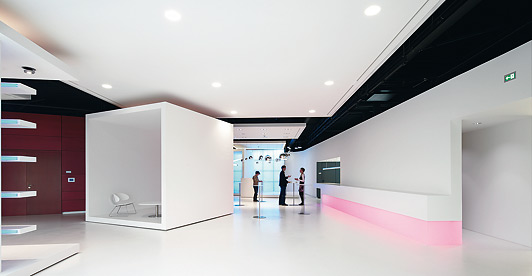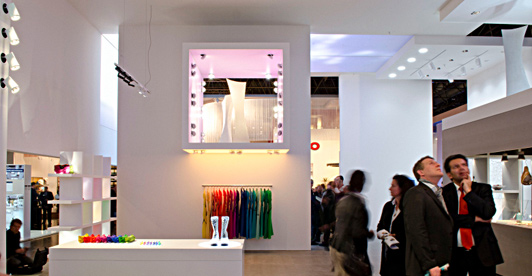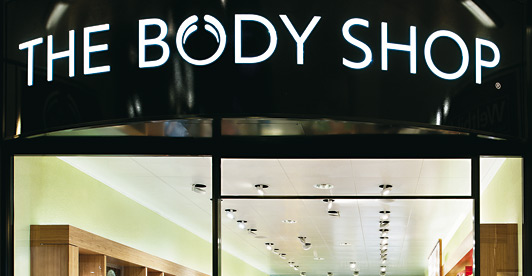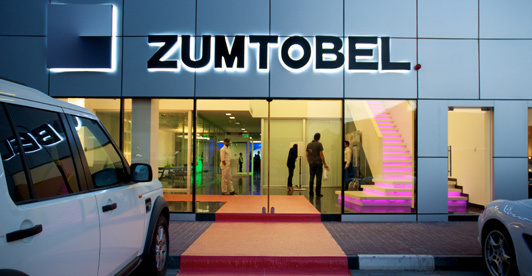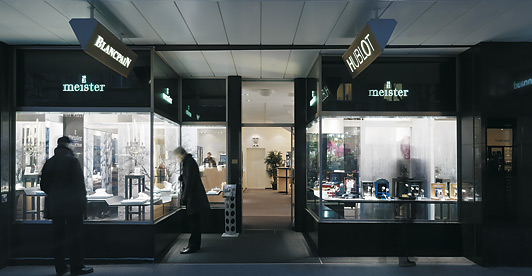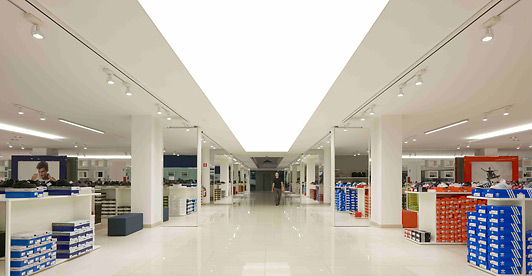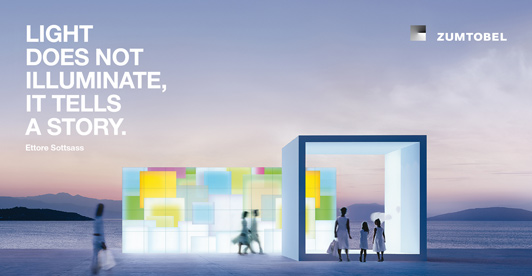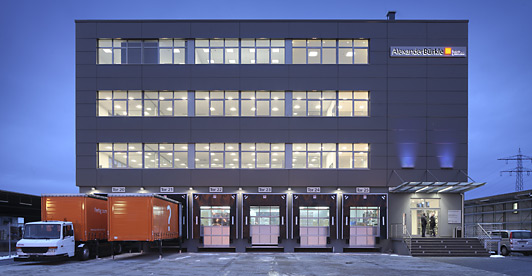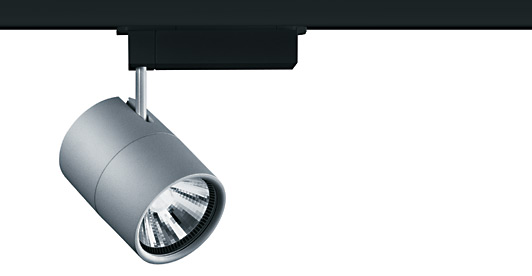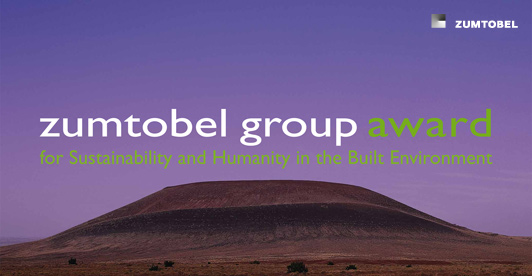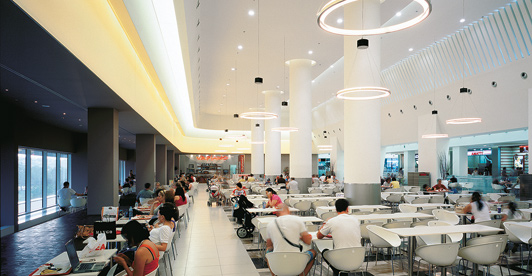Press Contact
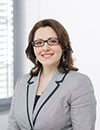
Head of Brand Marketing Zumtobel
Tel.: +49 170 3385 222
[email protected]
Press information 2011
-
12/2011Lighting Solution
“Harpa” – Reykjavik's new concert hall
Emotional and full of energy, like Iceland itself
Impressive to look at: situated directly at the Reykjavík harbourfront, the new Harpa Concert Hall and Conference Centre covers 28,000 m2.More informationLess informationMore than almost any other country, Iceland is characterised by the elemental forces of Nature. The island, which is situated slightly below the polar circle, has its fair share of barren volcano landscapes, boiling lakes and steam-spraying geysers as well as huge glaciers, biting winds and mysterious Northern Lights. Until recently, the cosmopolitan capital of Reykjavik, the home of some 120,000 people, was hardly able to host any large-scale cultural events. In August 2011, the new “Harpa” Concert Hall and Conference Centre was opened, which has now room for congresses, conferences and concerts and is also the residence of the Icelandic Opera and the Iceland Symphony Orchestra. The building created incorporates a 1800-seat concert hall and three smaller halls and will surely become a cultural highlight also on an international level. However, thanks to pictorial transformation of typical Icelandic natural phenomena into built architecture, Harpa is also deeply rooted in the country's tradition.
The seamless interplay of local and global influences is also reflected by the designers involved: basically, Henning Larsen Architects and Batteríið Architects from Denmark and Iceland, respectively, and acoustics designers from the New-York-based firm Artec Consultants. Of particular importance for the project was, however, Danish-Icelandic artist Ólafur Elíasson, who created the design for the building's unique glass shell and its illumination, which was implemented in collaboration with Zumtobel, his long-standing expert partner when it comes to lighting solutions. His lighting concept was based on the desire to set the stage for light as a transcendent event where the source of light remains invisible.
Art and architecture – an indivisible unit
Situated near the Atlantic waterfront against the backdrop of a vibrant harbour and a rugged coastline, the spacious 28,000 m2 concert hall and conference centre radiates the sublimeness of a multi-faceted crystal. The façade elements are inclined at various angles, resulting in reflection effects that make some surfaces appear opaque, while others allow deep insights into the building's interior. Uniformly distributed across the honeycomb-like façade structure, individual glass panels sparkle mysteriously in green, yellow, orange or their complementary colours. For this purpose, dichroic glass was used that reflects or lets pass certain wavelenghts of the light, depending on the viewer's perspective, the weather, time of day and season. Thanks to these reflections and permanent changes in colour tone and colour intensity, the building seems to capture light in a magical way.
A particular three-dimensional effect is achieved on the south façade facing the city centre, consisting of a structure that is inclined slightly outwards and comprises a total of some 1000 prism-shaped glass pieces stacked on top of each other. Eliasson's design of the shape and arrangement of these twelve-sided “quasi bricks” made of sharp-edged hollow steel sections was inspired by the columnar basalt cliffs originating from volcano eruptions that are a common sight in Iceland. “The modules seem to be translucent and light, yet the entire façade is made up from them”, he explains his concept. The façade is not to be misunderstood as a work of art merely applied to the building, but as part of the architecture that also fulfils functional tasks. For example, it bears ceiling loads, acts as a thermal buffer and reduces noise immission into the building. “The result is a bright and spacious façade in lively contrast to Harpa's rather monolithic interior,” adds Elíasson.
Kaleidoscopic interplay of light and shadow
Viewed from the foyer, the modules form a dematerialised building shell which, thanks to its reflections, colour and light effects, calls to mind the Northern Lights phenomenon. This is especially obvious in winter, with the sun low on the horizon, when the foyer is immersed in a kaleidoscopic interplay of light and shadow that almost reaches the ceiling. This scenario is further enhanced by the highly specular elements mounted on the ceiling. The indivisible unit formed by art and architecture can be experienced in particular after night has fallen, when the south façade begins to glow. During the day, even attentive observers fail to discover the linear LED luminaires mounted inside the structure. For this purpose, Elíasson developed, in collaboration with lighting solution expert Zumtobel, a completely new type of luminaire which, thanks to its design and colour, can be integrated nearly invisibly into the prismatic structure. The first prototypes of these illuminated modules were developed soon after the start of the project; they were presented in 2006 at the Architectural Biennial in Venice for the first time and then further refined until the building was completed.
Lighting art and artificial lighting
What is so special about these luminaires with a length of barely 1.37 m and a total output of 13.2 W each, is not only their shape that results from the continuation of the linear geometry of the modules and the smallest possible mounting height. In order to achieve the impression that the modules are not only illuminated but themselves shining, and in order to obtain completely uniform colours, mainly two aspects had to be considered: firstly, the three-coloured RGB LEDs must not be visible from outside. Moreover, their radiation angle must be no more than 90°, instead of the usual 180°. This was achieved by using a special housing where the light emitted by the LEDs has to pass through a “light mixing chamber” before it penetrates a light scattering plastic section consisting of several components. Secondly, neither fixing points nor cables must be visible. Therefore, the LEDs are connected to the mains supply and data network via invisibly laid cables, partly within the bearing structure, partly in the sealing joints of the glass modules. In terms of colour and lighting intensity, the LED lines should be individually controlled and dimmable down to 1% of the maximum light output, enabling lighting scenarios ranging from spherical colour sequences to the presentation of animated pictures.
Fire, water, earth and air
During the months following inauguration, the softly pulsating light emitted by these LEDs tinged the building's forecourt and foyer with a mysterious blue light slowly extending over the reflections in the glass panels of the modules and the highly specular ceiling down to the basalt-grey exposed concrete walls of the concert halls. This virtual coating of ice is in sharp contrast to the main concert hall called “Eldborg” (Fire Castle). Named after one of Iceland's most beautiful volcanoes, the three-gallery hall seems to virtually glow in warm shades of red, creating a both cosy and stimulating atmosphere.
In order to provide the best possible acoustic quality for music and spoken-word events, two “echo chambers” covering the entire height of the hall were built behind the side walls. These rooms can be connected to the concert hall via several heavy concrete doors, thus increasing its spatial volume – and its reverberation time – significantly. For this finely adjustable acoustic system to be used to full extent, measurements had to be made to certify that all luminaires installed there by Zumtobel are 100% noiseless. Therefore it was necessary to install the dimmers required for the dimmable Panos downlights which, due to their warm colour temperature, provide pleasant ambient lighting e.g. during the intervals, outside the hall. For indirect – and also dimmable – lighting of the side walls, the Tecton continuous-row lighting system was installed, which is absolutely flicker-free and noiseless thanks to appropriate ballasts as standard, i.e. without any costly conversion or retrofitting efforts. Precisely calculated overlapping of lamps ensures no-shadow lighting effects.
Each of the smaller halls is dedicated to one of the three other elements. “Kaldalon” – named after a bay in North Western Iceland – represents the element of water. “Silfurberg”, named after a translucent calcite crystal, represents earth, while “Norðuljós” symbolises air. For the Norðuljós lighting concept, the designers opted for backlit walls lined with wooden vanes to reflect the Northern Lights that are also visible in Reykjavík. To achieve this, Zumtobel conducted numerous experiments and created 1:1 models, in collaboration with the architects, to finally develop an LED solution providing coloured lighting scenes with spherical effects. Analogue to the south façade modules, the light in this hall, too, should be perceived as a transcendent event with invisible light sources.
It was a long way from the architects' and artists' concept to today's Harpa Concert Hall and Conference Centre, which required close collaboration of all those involved, many experiments and detailed work with high precision. This complex adjustment and implementation process, which was delayed for a few years because of Iceland's economic crisis, has now been rewarded with an impressive building that is as emotional and full of energy as Iceland itself.
Zumtobel. The Light.-
share it
-
-
12/2011Company
Art and architecture – an indivisible unit
Zumtobel creates fascinating façade lighting for urban spacesMore informationLess informationNowadays, illuminated façades are a feature of every cityscape. Scarcely has daylight faded into twilight, when city centres are transformed into unique places with a distinctive character. Light is used to set museums, churches, high-rise buildings and shopping malls centre-stage, highlight details or emphasise the size of a building. This lends architecture a distinctive expressiveness at night. Zumtobel's new application area concentrates on special luminaires and lighting control systems for façade lighting: from unobtrusively illuminated monuments to resplendent media façades. Stefan von Terzi, Zumtobel's Marketing Director, explains: “The number of buildings that have illuminated façades is increasing sharply. Because of changes in architecture, society and technologies, lighting design faces a new challenge in this area. Our aim is to use our new product portfolio of contemporary façade spotlights to shape urban living spaces in a way that reconciles architecturally inspiring lighting concepts with the highest possible energy efficiency.”
New product portfolio for designing urban living spaces
Façade lighting shapes our nocturnal environment. It helps us find our bearings, conveys moods and emotions and often gives buildings a distinctive image of their own. But it is important not to overlook energy efficiency: nowadays, lighting solutions also need to be sustainable, save resources and prevent unnecessary light pollution. Zumtobel offers a product portfolio of intelligent lighting control systems that are tailored to meet demanding lighting tasks and strike a perfect balance between the differing priorities of centre-stage settings and efficiency: from precisely illuminating the details of a building and uniform façade lighting through to lighting extravaganzas on media façades. The use of modern high-output LEDs cuts energy consumption significantly and reconciles the demands of cultural considerations with the imperative to use resources responsibly.
Lively lighting show on the biggest media façade in the world
The Galleria Centercity shopping mall in Cheonan, Korea, demonstrates impressively how light can be integrated into a building almost imperceptibly and at the same time be used as a means of communication. The exciting interplay between façade and architecture creates a giant landmark that is visible from afar. This is made possible not just by the huge scale of this “consumer temple” which is breath-taking, but also by the vast 12,600 m2 media façade. Dynamic lighting shows produced by more than 22,000 LED lighting points wrap the structure in a shimmering skin. Zumtobel implemented this unique lighting installation jointly with renowned Bonn lighting design firm a.g. Licht and the prestigious Amsterdam architecture firm UNStudio. Zumtobel's IP65-rated RGB LED spotlights and white LED spotlights combine light, colour and movement in a fascinating way. The installed DMX control system ensures individual programming of each LED spot and paints animations on the surface of the building that are accurate in every detail. The LED spotlights are fully integrated into the sections of the outer façade and are therefore invisible to the onlooker. Smoothly flowing lighting sequences, gentle transitions between individual colour sequences as well as messages and images painted with light transform Galleria Centercity into a mystical nocturnal beacon that is truly one of a kind. The shopping mall is a striking example of how façades can become interactive elements of the urban landscape and the way in which urban spaces can be shaped by light – without this indirect, glare-free light causing any nuisance in adjacent areas of the town.
Soft lighting on Chicago’s Rookery Building
Anyone who stands in front of the Rookery in Chicago feels they have been transported back to another age. The first modern building with a steel frame in its day, it is faced with blocks of red granite and, thanks to its ambitious architectural aspirations, stands out majestically from the high-rise buildings that surround it. The Rookery can look back over a long history: built in 1888 by architects Daniel Burnham and John Root, the 11-story structure was the tallest building in the world at that time. Nowadays it is considered a forerunner of our modern skyscrapers. Because it is architecturally unique, the office building has been listed in the National Register of Historic Places since 1970. It is not just its interior, designed by Frank Lloyd Wright, that hides unique, fascinating architectural features. The façade of the high-rise which is decorated with ornate stucco is another aspect of this architectural jewel. At night, the building shines out like a vision from a One Thousand and One Nights' fairytale. This is all made possible by the innovative OVI lighting concept that was implemented by Zumtobel. A specially manufactured custom LED luminaire was developed in order to achieve soft, but nevertheless precise, lighting. The luminaire has a special oval optic which highlights the fine stucco work to perfection. In the event of excessively high temperatures, the luminaire is capable of automatically dimming down to the correct thermal limits and also incorporates the requisite IP65 protection. The special luminaires are mounted on holders attached to the window frames in order to minimise light pollution which might otherwise damage the fragile natural stone. The light sources cannot be seen from the road below. In the evening, the Rookery is a breathtaking symbol of timelessness and is becoming a new highlight of Chicago's financial district.
Artificial lighting as lighting art in the “Harpa” Concert Hall in Reykjavik
The new 28,000 m2 “Harpa” Concert Hall and Conference Centre built in 2011 on Reykjavik's lively waterfront gleams with all the sparkle of polished crystal. This impression is heightened by the honeycomb structure of the façade, especially by the individual façade sections made of dichroitic glass panes. These reflect daylight and make the façade sparkle in hues of green, yellow, orange or their complementary colours. Thanks to these reflections and permanent changes in colour tone and colour intensity, the building seems to capture light in a magical way. Art and architecture merge into a single indivisible unit.
This effect is particularly impressive in the evening when the south façade begins to glow mysteriously. This spectacle is produced by LEDs strip lights that are installed on the inside of the structure and remain invisible during the day. For this purpose, the architect Olafur Elíasson developed, in collaboration with Zumtobel, a completely new type of luminaire which, thanks to its design and colour, can be integrated nearly invisibly into the prismatic structure. This creates the impression that the façade, rather than simply being illuminated, is suffused with an internal glow. The roughly 1.37 m long special luminaires, each with a total output of 13.2 W, use a special housing where the light emitted by the LEDs first has to pass through a “light mixing chamber” before it penetrates a light scattering plastic section consisting of several components. In order to conceal both the attachment points and cables, the LEDs are connected to the mains supply and data network via invisibly laid cables, partly within the bearing structure, partly in the sealing joints of the glass modules. In terms of colour and lighting intensity, the LED lines are individually controlled and dimmable down to 1% of the maximum light output, enabling lighting scenarios ranging from spherical colour sequences to the presentation of animated pictures. Every evening, “Harpa's” external appearance is transformed into a building that is just as emotive and charged with energy as Iceland itself.
Zumtobel. The Light-
share it
DownloadsDownloads- Art and architecture – an indivisible unit (.pdf/0.32 MB)
- Press information Art and architecture – an indivisible unit (.doc/1.22 MB)
- Pressphotos Facade and architecture (.zip/43.57 MB)
- Product portfolio for façade lighting (.pdf/0.32 MB)
- Press information: Product portfolio for façade lighting (.doc/1.06 MB)
- Press photos: Product portfolio for façade lighting (.zip/13.10 MB)
-
-
12/2011Products
Well supplied from a single source
Zumtobel presents its new medical supply system as part of its Green Hospital partnershipMore informationLess informationA freshly filed patent application sees Zumtobel unveiling its new medical supply system for patients' rooms for the first time. The integrated IMWS wall system, including lighting and all necessary ports for safe patient care, was jointly developed with Germany's biggest hospital operator Asklepios. As a partner in the Green Hospital Programme set up by Asklepios in which companies work together in order to make clinics more environmentally friendly and more homely for patients, Zumtobel is mainly responsible for the patient-room area. Because of its holistic understanding of lighting solutions, Zumtobel is also devising innovative lighting solutions for all work and lounge areas in healthcare buildings as part of this initiative.
Zumtobel Group CEO Dr. Harald Sommerer explains the project: “We are glad to be able to contribute our know-how to the Green Hospital Programme. We view light and lightings not merely as a technology-driven product, but as an element that is just as important to human health as fresh air and clean water. That is why we feed the knowledge acquired from research into health and therapy-related issues into our product development cycle. We focus mainly on striking a perfect balance between energy-efficient technology and good lighting quality.”
The IMWS medical supply system is an innovative design solution for tomorrow's “patients' rooms”. It is as low profile as possible, devoid of any sharp edges, contemporary styled and available with a selection of various optics and materials. Building on its many years of experience in hospital projects, Zumtobel has developed a supply unit that is supplied and installed as ready-made modules. Zumtobel has built IMWS as a turnkey system, thus making the need for time-consuming coordination between individual trades such as drywall builders, electricians, painters and gas engineers a thing of the past. This means that supply systems can now be installed in patients' rooms significantly faster – in just two to three hours per bed as opposed to two to three weeks required with traditional drywall construction techniques.
Zumtobel Head of Sales and Product Manager Harald Schwarzer sums up the achievement: “The Green Hospital Programme gave us the opportunity to think one step ahead and develop a product that will deliver optimal support for modern hospital facilities into the future. With this innovative, wall-mounted medical supply system, we have not only managed to ensure professional, medical care in a homely, pleasant atmosphere, we have also succeeded in providing hospital operators with a medical product that has huge guaranteed potential in terms of flexibility and efficiency.”
This unit is supplied on a one-stop basis and combines all the ports that are crucial for patient care, from electricity and medical gas supply through to lighting. The system has achieved certification as a medical device. All relevant ports are wired or connected to piping, and can be quickly connected to the building system from a central connection point. Electrical connections are made using simple plug-in connectors. All outlets and supply points are easy to access and ergonomically located. Zumtobel attaches particular importance to hygiene requirements. Because the luminaires are built into the modules – for room lighting and reading lights – are flush fitting, it is easy to clean and disinfect the medical supply unit. The extruded aluminium sections and decorative elements fit together almost seamlessly and are therefore equally easy to keep clean.
Patients are tomorrow's health consumers who want to feel at ease in hospital rooms as well; they expect more than just professional medical care. Light, colours, the use of environmentally compatible materials – all these factors contribute to give patient rooms an ambience where patients can feel secure and at ease. Through scientific studies, Zumtobel has demonstrated that illumination which provides well-balanced lighting quality appropriate to particular needs can make a decisive contribution towards convalescence and foster a sense of well-being. The company has used this knowledge to develop two luminaires that can be integrated into the IMWS supply system. The room luminaire is flush fitted into the decorative element. It guides light indirectly to ensure uniform room brightening in conformity with applicable standards. The reading light is fitted in a 45° inclined surface in the wall system's aluminium cover. Its direct asymmetrical beam pattern provides patients with sufficient light for reading. This narrow-beam, glare-free light prevents people in adjacent beds or visitors being distracted. Various lamps ranging from T5 to LEDs can be fitted. To make a real push for efficient energy use, it is also possible to integrate an intelligent lighting control system that can dim luminaires appropriately or control them, depending on the amount of available daylight.
Zumtobel. The Light.-
share it
-
-
12/2011Lighting Solution
History brought alive
Zumtobel is transforming the Military History Museum into a place that brings history to lifeMore informationLess informationWith the reopening of the Military History Museum in Dresden in October 2011, museum managers dared to tackle a highly controversial topic: staging a show that highlights war and the use of armed force. This aim has been successfully accomplished – not least thanks to a combination of cutting-edge architecture, subtle lighting compositions and the concept behind the museum's content. Visitors are guided through a world where there is no glorification of war and abundant space for reflection. Star architect Daniel Libeskind devised an extraordinary architectural design for this venture which is bolstered by a comprehensive Zumtobel lighting concept. This combination of architecture and lighting transforms the exhibition spaces into a fascinating journey through time and provides a fresh way of viewing this type of museum.
An exhibition that covers over 100 years of momentous history
With an exhibition area of 13,000 m2, the Military Museum is the largest military history museum in Germany, providing a compelling retrospective of more than 100 years of chequered history. Reconciling the old and the new and achieving closure with the past, this was the challenge that the architecture and the lighting concept had to face up to. This contemporary redesign marks a break with the past. This is evidenced by the wedge-shaped design of the new extension which cuts through the previous building's classical structural order. Despite its jarring form, it unites the history of the town with its present-day life. The new extension not only alters the external appearance of the building, it also modifies the spatial structures of its interior. Inside the museum, a journey based on thematic considerations awaits visitors in the new extension while history is presented in chronological order in the old building. The thematic trail depicts crucial experiences and events in relation to war and armed force from various epochs. The chronological presentation weaves a historical thread from the late Middle Ages through to the present. A sequence of classic exhibition elements and interactive experiences add variety to the various spaces. People are the main focus and starting point for the museum concept and they are actively involved and encouraged to reflect on the past.
The interplay of light and space
The atmospheric impression that the rooms make on visitors results from the special lighting design which Zumtobel developed in cooperation with Daniel Libeskind. The star architect sees light as a design tool and his sensitive understanding of light it is very evident here. The wide variety of exhibits and materials demanded a flexible lighting design. Sumptuous uniforms, military equipment, small arms and weapons and even evacuation plans – each individual item needed to be shown in a particular light. Ambient lighting and accent lighting merge into each other in a manner that seems completely natural. The spotlights used for the ambient lighting brighten up items that are intended to attract the onlooker's attention and punctuate those areas where detailed visual scrutiny is required. This versatility is provided by Zumtobel's Arcos spotlight system which was specially developed to meet needs in art and culture application areas. The extensive product range offers a suitable product solution for each and every lighting design task. Spotlights can be positioned flexibly on the Tecton trunking system. This 11-pole trunking makes it possible to cater flexibly for the various room lengths and exhibition concepts that are encountered in the museum. The Arcos spotlight system allows the use of HIT metal halide lamps, low-voltage lamps and even LED versions which can either illuminate spaces uniformly or provide deliberately selective accent lighting. Despite being located close to museum exhibits, low thermal radiation ensures gentle lighting. Colour correction filters are used in cases where colours or material properties make this necessary. At the same time, because of their discreet stylistic idiom, the luminaires remain unobtrusive. The same applies to the mandatory emergency lighting. Emergency lighting remains invisible during the day-to-day operation of the museum because the ultra-modern Resclite LED luminaires are seamlessly integrated with the Tecton trunking system. These efficient LED luminaires have a recognition range of 16 m and ensure safe guidance in the event of an emergency.
Authentic lighting emphasises details
The Zumtobel lighting concept blends into the museum concept harmoniously: on the one hand, it distances visitors from the museum exhibits to a certain extent. On the other hand, the lighting accentuates every detail authentically, as enthralled visitors can see in the various display cabinets. Every medal and every weapon is set off in a nuanced manner. The Starflex optical fibre technology used allows UV-free, heat-free pinpoint lighting that lends the exhibits a thrilling authenticity. The catwalk, a space in which, among other items, life-size model animals are on show, provides a similarly involving backdrop: the result is an atmosphere with a highly lifelike effect that gives onlookers a glimpse of long-ago events.The Arcos spotlights used here have tightly focused beam patterns which produce lighting cones that accurately direct the viewer's gaze and conjure up an exciting mix of light and shadow.
Cleverly accomplished centre-stage settings
The 11-pole Tecton system is fitted in an aluminium H-section and channel section. The entire system takes care of 3-phase AC power supply, DALI lighting control and includes LED emergency lighting as well as escape route lighting. This modular design provides a perfect way of designing a lighting concept that is consistent in terms of form but delivers different lighting levels. Zumtobel used the Arcos spotlight system to provide both ambient and accent lighting. This sophisticated product range features various sizes and beam angles as well as an extensive range of accessories which ensures that special requirements can always be met using the same product design. Even the acoustic system and surveillance technology were fully integrated into the spotlight housing. This ensures that the ceiling look remains absolutely uncluttered. Special optical fibre lighting outlets with different beam patterns and UV/IR blocking filters were used to illuminate the display cabinets. A Starflex light engine with a 100 W QR-CB halogen lamp with a dichroic glass reflector for optimum injection of light was fitted in line with the customer's requirements. Zumtobel'sLinaria batten luminaire is used to light the special table showcases. Installed flush with the top on the rear wall, this narrow light line does not interfere with the showcase's visual look and illuminates its interior uniformly and pleasantly.
All in all, Zumtobel's lighting scenarios provide the perfect accompaniment to a stroll through the Military History Museum in Dresden. The lighting carries visitors away on a journey through time and the nuanced way that it emphasises each individual element creates a lifelike setting that is conducive to contemplation and reflection.
Zumtobel. The LightFact box:
Military History Museum, Dresden Client: StaatsbetriebSächs. Immobilien- und Baumanagement, Dresden/D Architects: StudioDaniel Libeskind AG, Zurich/CH Lighting design: DELUX AG, Zurich/CH Electrical design: IPRO Dresden, Dresden/D; INNIUS GTD Dresden/D Electrical installations: Elektro Dresden West, Dresden/D; FAE Elektrotechnik GmbH & Co.KG, Heidenau/D Lighting solution: Zumtobel
» Tecton continuous-row system
» Arcos spotlight system
» Resclite LED emergency luminaires
» Linaria light line
» Starflex custom-built optical fibre solution with various beam angles-
share it
-
-
11/2011Company
Art presented in the right light
Zumtobel develops intelligent lighting systems for museums and art galleriesMore informationLess informationIn our world, light is of vital importance. Light has an influence on atmosphere and changes rooms. In museum areas, light is an essential factor. It creates worlds of experience, and highlights and enhances the presentation of exhibits with public appeal. For more than 50 years, Zumtobel has collaborated with renowned architects and lighting designers in the area of art & culture to develop innovative, high-quality lighting solutions that can be individually adjusted to fit any exhibition building.Museums are frequently faced with major challenges, as they usually have to deal with extremely valuable and delicate exhibits. Depending on the respective exhibition concept, varying lighting solutions are required that are intended to subtly illuminate the exhibits and sculptures on display, providing for maximum enjoyment of art. Museums putting sculptures or paintings on show need lighting that is different from that for interactive exhibitions. Here, light's task is to give each exhibit its own, distinctive identity, setting them all centre stage. Proper thermal conditions, the authentic rendering of colours, and taking the sensitivity of ancient scripts, sculptures or paintings into account are perennial challenges to be mastered by designers and lighting designers.
Energy efficiency
For light-sensitive exhibits in particular, concepts are needed that provide for controlled use of daylight and artificial lighting. Intelligent lighting control systems make it possible to precisely determine the amount and intensity of daylight and artificial light. This is not only good for the exhibits, but also helps to save energy - an important issue for museums, as is shown in an exemplary manner by the refurbished Wilhelm-Hack-Museum in Ludwigshafen. Thanks to an efficient lighting management system, the museum's energy costs have been slashed by as much as 70%. The lighting can be controlled as required. Each luminaire can be dimmed individually. This lighting system allows for perfect illumination of the exhibits on display while ensuring protection of the valuable items against excessive heat and UV radiation.Solutions meeting special requirements
However, energy efficiency is not the only issue important to exhibition buildings. Each museum has a different concept, has different lighting requirements. Museums presenting permanent exhibitions have other needs than buildings with temporary exhibitions. Based on its many years of application know-how, Zumtobel - jointly with international architects and lighting designers - develops innovative lighting systems that allow to adjust brightness and colour temperatures to the special requirements of any exhibition at all times. A good example is Zumtobel's collaboration with the renowned David Chipperfield architects studio, for instance; where a spotlight range has been developed that focuses on what is essential, therefore ensuring perfect illumination of museums, art galleries and exhibition areas. Owing to their special properties, these LED spotlights make sure that paintings are not damaged or faded by harmful UV or IR radiation. Annoying reflections are prevented by an anti-glare panel integrated in the spotlight design. "I have always been interested in reducing architecture to a very simple, basic idiom and in emphasising space, the materials used, and light", comments David Chipperfield on his ideas about light and art. This is shown very impressively in the Museo del Tessuto in Italy. For reasons of conservation, the valuable medieval exhibits of textile art and textile technology must not be exposed to daylight. In the exhibitions areas, ambient lighting has therefore been reduced to a minimum. Here, the lighting system by Zumtobel allows to create gentle accents, producing a unique, emotional atmosphere.Turning visions into reality
Zumtobel also helps others to turn visionary ideas into reality. For instance, innovative lighting compositions have turned the BMW Museum in Munich into a fictive city that seems to be built of light. Each building is characterised by an individual identity with a specific appearance and appropriate lighting design. Thus, walking through the automobile museum with its very special atmosphere turns into an impressive experience.Visitors of the MAXXI Museum in Rome are also bestowed with a fascinating lighting experience. In the MAXXI, the Museonazionaledellearti del XXI secolo, ZahaHadid Architects have implemented the idea of flowing shapes and drifting into a powerful continuum of space. In this building, daylight and artificial lighting are used to enhance the dynamic architecture. The cantilevered building units form projecting roofs guiding visitors into the foyer, a lobby as high as the building, traversed by staircases and crosspieces - a Piranesi-style space made of light concrete and black steel. The dynamic staircase sculpture does not only interlink the five exhibition levels, but also sets the stage for the flow of movement across the "vertical piazza". Natural light travels from the glass roof down to the floor, accurately adjusted by a specially developed luminous ceiling, which also incorporates indirect lighting by fluorescent lamps that can be switched on if required. This combined system provides uniform ambient lighting. In addition, the architects have used artificial lighting deliberately as a means of creative design: "In the lobby, we have set a lighting stage. All luminaires have been integrated into the architectural elements, forming linear structures highlighting the pathways" - this is how GianlucaRacana, the project architect, explains the concept.
In art and culture, therefore, the lighting concept, the luminaire and the lighting management system play the leading part to ensure maximum efficiency and lighting quality. Thanks to its lighting solutions, Zumtobel not only supports the world of culture of today, but also develops lighting visions to take on the challenges of tomorrow.
Zumtobel. The Light.
-
share it
DownloadsDownloads- Art presented in the right light (.pdf/0.44 MB)
- Press information: Art presented in the right light (.doc/4.31 MB)
- Press photos: Art presented in the right light (.zip/13.00 MB)
- Product information for art and culture (.zip/27.40 MB)
- Press information Zumtobel study: LEDs create less harmful impact (.zip/22.65 MB)
- Press information Military History Museum Dresden (.zip/34.39 MB)
-
-
11/2011Company
Zumtobel debuts masterpiece eL at Art Basel Miami Beach
Design is product collaboration with renowned architect Daniel Libeskind
Zumtobel is presenting an exclusive premiere for the new eL masterpiece at Art Basel Miami Beach from the 1st through the 4th of December 2011. This masterpiece, developed by Daniel Libeskind in collaboration with Zumtobel, will be unveiled to the public for the first time in the Art Collector Lounge. The Italian design studio of Sawaya & Moroni was also involved in the development of the masterpiece.More informationLess informationZumtobel's extensive engagement with the issue of the importance, proper use, and effects of light in relation to art and architecture is long-standing. Zumtobel regards light not only as a source of brightness, but also as a design element and a way to convey emotions. This approach has fostered conversations among lighting experts, architects, designers and artists. The versatile ways in which light can be deployed and its diverse means of expression as a design element fascinate each of them. The ceaseless quest for innovative and original ways of using and interpreting this immaterial substance make light an exciting medium for an extremely diverse range of designs. Zumtobel is known for creating designs through partnerships with artists working in an extremely wide range of disciplines. The creative exchanges involved in creating these works produce synergies for both partners.Jürg Zumtobel, Chairman of Zumtobel AG's Supervisory Board, says: "Lighting experiences always represent a piece of culture, a piece of art, a piece of people’s way of life. This is particularly true wherever light has emancipated itself from any functionality, leaving its mark on architecture and space as an independent work of art. We are very pleased that Daniel Libeskind has developed a new masterpiece with us and for us: eL. “And we are grateful to him for the insight that we have gained during the course of our exciting collaboration with him." Artists like Daniel Libeskind also reap benefit from such joint projects: "My collaboration with Zumtobel was an enriching, creative experience. The company's ethics and visionary approach to cutting-edge technologies, teamed with a humanist mindset, are exemplary. I would like to express my personal and professional thanks to Zumtobel for its willingness to realise this ambitious project with me in a spirit of constructive cooperation and great openness to new ideas."
eL at Art Basel Miami Beach
Precisely just what a synergy of creativity, artistic intent, sophisticated design and lighting technology know-how is capable of achieving will be on show for the first time at Art Basel Miami Beach. With the eL Chandelier the complex meaning and function of light have been given an architectural form. "The perfect luminaire should behave like light itself" says Daniel Libeskind, describing the intent behind the development of eL.The slender, 2.7 m tall masterpiece sports impressive special-steel surfaces polished to a mirror finish, and 1,680 specially manufactured LED modules. Each LED module has its own built-in microcontroller. This innovative feature makes it possible to meet the complex demands of controlling each LED individually. Fitting these microcontrollers gives each LED module its own intelligence, which is normally provided by a central control unit.
The interior of the masterpiece is coated in 23 carat fine gold. The precious metal is highlighted by modified series-production Zumtobel LED products in a warm white colour temperature.
The light emitted by eL mimics and reproduces the cosmic light that fills the Universe. To achieve this, Dr. Noam I Libeskind, Daniel Libeskind's son and an astrophysicist at the Leibniz Institute for Astrophysics Potsdam, developed an algorithm that is transferred onto the luminaire. They used eL’s LEDs to represent the Big Bang and the Universe's expansion. The dynamic lighting illustrates the evolution of mass and structure in the Universe: each LED represents a small volume of outer space.
The idea is based on the theory that the Universe is around 14 billion years old and that its building blocks – galaxies like the Milky Way – grew larger as the Universe aged. As they grew larger, the light their stars emitted changed, visible as the eL emits different colours. State of the art simulations run on massive super-computers were used to compress a billion years into one second so that the eL's time loop plays back the history of the cosmos in 14 seconds and, in doing so, tells the story of how light came into being: how it was created and absorbed by the stars in the heavens.
Narrating the history of light are seven pre-programmed coloured lighting scenarios based on this algorithm that provide a glimpse into the interior of the masterpiece, eL's 18 sub-areas are intended to produce a visually linked sequence of lighting scenes. This posed a particular challenge to the programmers because transferring the scenes from screen to the masterpiece and the individual LED pixels demanded great technical ingenuity. Messages in text form can be inserted into the lighting scenes as required. These transform the lighting sculpture into a communication medium.
eL's sophisticated technology remains completely hidden. The masterpiece can be controlled wirelessly via an iPad using a special app – the required lighting scenario can be called up and activated easily. The iPad is therefore an optional component of eL and its functionality.
Zumtobel. The Light-
share it
-
-
11/2011Company
Modern Internet presence
Zumtobel is going live with its new website
As a leader in innovation, Zumtobel keeps it rolling in the digital world as well.More informationLess informationSince the end of November, the luminaire manufacturer has been present on the Internet with a new website which not only features a contemporary design but is also extremely user-friendly.The new website blends harmoniously into the overall presence of the international organisation. Easy to use, informative and entertaining – these were the main goals implemented in the context of Zumtobel's online presence.
The new website ensures clear menu-driven operation and intuitive navigation through the various contents. In the very comprehensive product section in particular, care has been taken to provide users with all product information directly on one page.
A clear navigation structure as well as a powerful search function ensure that current product and company information can be found easily.As soon as the first letters of a search string are entered, e.g. the product range or order number, an illustrated list of search results is displayed via the auto suggest function. For website visitors, this means significantly shorter time to get information, speeding up their work.
Last but not least, another important criterion of the website is its entertainment factor: to entertain visitors, Zumtobel mainly uses picture galleries in large format and interactive features such as videos and animations, for instance. The interactive world map, the Map of Light, has also been integrated into the new website, showing projects implemented all over the globe. Users can independently navigate through the world map, look at individual lighting solutions and download them in pdf format. The website features numerous download functions, making it easy for visitors to download interesting contents and save them on their local PC.
Zumtobel's new Internet presence is entirely based on advanced standards such as HTML 5, making it ideal for use with iPads and mobile terminal units. Moreover, the complete product catalogue has been designed for mobile use. To this end, all the user needs to do is go to » http://mobile.zumtobel.com (or the page of the respective country, e.g. » http://mobile.zumtobel.de) via his mobile device’s browser. This means that architects, designers and electricians can access important product information at any time, even if they are not in their offices.When implementing the website, use across various media was also taken into account: the online product catalogue, for instance, can be accessed directly via QR codes printed on brochures, catalogues and product packaging.
The German-English website » www.zumtobel.com has been implemented completely in line with Zumtobel's new presence. The country pages for Austria (» www.zumtobel.at), Germany (» www.zumtobel.de) and the bilingual page for Switzerland (» www.zumtobel.ch) are also online with immediate effect. All other country pages will be migrated successively. In due time for light+building in April 2012, the new website is scheduled to be available in the key languages, i.e. German, English, Italian, French and Dutch.Zumtobel. The Light.
-
share it
-
-
11/2011Products
Unbeatable versatility
Zumtobel adds state-of-the-art LED solution to Tecton continuous-row lighting systemMore informationLess informationZumtobel's Tecton continuous-row lighting system is hard to beat in terms of versatility: no other system makes it as easy for architects, lighting designers and electricians to fulfil such a variety of lighting tasks using one consistent system. The luminaire manufacturer has now added a standard LED version to its product range. Thanks to the introduction of Tecton LED, the pre-wired 11-pole continuous-row system now also allows for integration of high-quality LED components while maintaining complete system compatibility and flexibility. This does not affect Tecton's easy no-tool installation.With the LEDs' long service life of 50,000 hours at 70% luminous flux, Tecton LED ensures low energy and maintenance costs. At the same time, Zumtobel guarantees for the trend-setting continuous-row lighting system high light output levels of up to 80 lm/W at luminous flux levels of up to 5050 lumens. Lower energy consumption, less maintenance effort and therefore less time out – these are important benefits for both companies and the environment. Yet lighting quality is still superb, thanks to colour rendering of Ra > 80 and two colour temperatures (3000 K or 4000 K). As the LED system is fully compatible with the complete Tecton product range, T16 or T26 luminaires already installed can be easily replaced without any tools by the new continuous-row LED system. Thus, Tecton's application range has been extended to refurbishment projects which rely on advanced, durable and demonstrably more efficient lighting solutions.
For Tecton, Zumtobel uses state-of-the-art LED technology, as it is highly future-proof and also provides good investment security. The continuous-row LED lighting system comes with four optics which meet a wide range of lighting requirements for supermarkets, production bays and logistics centres. Only when fitted with these technologically sophisticated optics is the LED able to show its strengths to full extent. They provide for optimised horizontal and vertical illuminance levels to meet a wide variety of requirements. It is no longer necessary to attach additional reflectors, since the various optics ensure very specific direction of light.
- The Wide Beam optic is especially suitable for illuminating shelves and corridors in rooms with ceilings of low to medium height (up to approx. 6 to 8 m). This optic also allows perfectly uniform lighting of larger areas connected to each other.
- The Narrow Beam optic was especially developed for use in industry and engineering. Thanks to this extremely focused optic, uniform and efficient illumination of vertical shelf fronts is ensured. Rooms with medium and high ceilings (up to approx. 14 to 18 m) can be illuminated without any problems.
- The Double Wallwasher optic is mainly used for illuminating shelves or retail spaces. It provides for especially uniform and symmetrical light distribution, so that people's attention is directed more strongly towards the goods on display.
- The asymmetrical Wallwasher optic, however, was especially designed for retail spaces with one-sided shelf surfaces. An unobtrusive reflector, which can be installed without any tools, selectively sets the goods displayed centre stage.
The new LED luminaire, created by Billings Jacksons Design, cannot fail to impress with a very pared-down appearance, which blends unobtrusively into the interior and gives an uncluttered look to the ceiling. The visual benefit: continuous-row systems no longer have butt joints; uninterrupted light lines are leading across the room.
Also in terms of installation, the continuous-row LED lighting system is more convenient and saves time: while previously it was necessary to install the batten luminaire, the reflector and the light source on the trunking one after the other, Zumtobel'sTecton LED is now available as an “all-in-one” solution. All that is now required is for the LED batten to be simply clicked onto the trunking – installation completed! To facilitate individual adjustment, the models are available in two lengths, both as a version operated by an electronic ballast and as a dimmable version.
Zumtobel. The light.
-
share it
-
11/2011Company
Lighting competence for health and care
The aim is to improve the individual's quality of life and the quality of the rooms themselves, and to create optimum conditions for quick recovery.More informationLess informationAs a global leader in innovation, Zumtobel develops trend-setting lighting solutions for professional interior lighting. Innovation, technology, design, emotion and energy efficiency are the driving forces that ensure the company's success. Zumtobel's mission and vision go hand in hand: “We want to use light to create worlds of experience, make work easier and improve communications and safety while remaining fully aware of our responsibility to the environment.”Zumtobel boasts application know-how that is unique in the lighting industry, combined with sound advisory skills, which are made available to customers on a world-wide basis. Extensive studies on the effects of light are being conducted in the health & care area, the results of which will then be incorporated into future product development. The aim is to improve the individual's quality of life and the quality of the rooms themselves, and to create optimum conditions for quick recovery.
In addition to the biological effects of light, Zumtobel also takes environmental and economic aspects into account. Energy-efficient LED products, intelligent lighting management systems and state-of-the-art presence-based and daylight-based control systems help save energy, reducing maintenance and operating costs. Last but not least, the functionality and reliability of the lighting system installed are of particular importance in the health & care area. It is necessary that the perfect lighting quality for individual visual tasks can be called up at the touch of a button, whether it is a harmonious lighting scene for talking to a patient or glare-free lighting with high levels of illuminance in operating theatres.
The reliability and economic efficiency of the lighting system will be considerably improved, among others, due to extended maintenance intervals and the long service life of innovative LED luminaires. In order to emphasise its high quality standards and technical benefits, Zumtobel provides a 5-year guarantee for the complete Zumtobel product range. Moreover, the eco+ label distinguishes luminaires manufactured from environmentally compatible materials that boast high lighting quality in combination with low energy consumption.
Zumtobel's competence and sound application know-how regarding the healthcare sector can be perfectly illustrated by various lighting projects, for instance the new Hamburg-Eppendorf University Clinic building, which is considered one of the most advanced hospitals in Europe. Top-most priority was to achieve cost-efficient workflows on the highest level of quality and create a feel-good atmosphere where patients feel well-cared-for and in good hands. Thanks to the Conboard NP medical supply unit – developed especially for this project in collaboration with the architectural studio and the hospital operators–, each bed is provided with a multimedia unit, the necessary communication technology, electrical connections and technical gas supply. Built into an advanced cabinet system, Conboard NP conceals the technical connections, giving the room a more homely atmosphere.
The second project is the newly built clinical centre in Offenbach am Main, which was completed in 2010. The hospital accommodates six centres of competence and a total of 724 beds including the required offices and technical rooms. Zumtobel supplied energy-efficient, yet harmonious lighting solutions incorporating advanced lighting technology for nearly all areas. Again, Zumtobel's Conboard supply modules were used, which comply with all technical requirements for adequate supply. The bedside luminaires, which can be adjusted with utmost flexibility, provide patients with maximum comfort and privacy.
The third exemplary lighting project to be provided with an advanced lighting solution was the Maldegem Care Home in Belgium. On the 10,000 m2 campus, rooms suffused with light were created which were complemented with artificial lighting to optimum extent and set centre stage. High quantities of light are especially important for older people and those in need of care, since they are unable to spend much time outdoors, if any. Current studies prove that light has a sustainable influence on people's circadian rhythm and is able to enhance their mental balance and improve their quality of life.
Time and again, it is the point and purpose of Zumtobel to regard customers as partners and, in its function as lighting expert, do anything they can to turn a joint project into a reference for optimum lighting design and illumination. For this purpose, the latest technologies and most recent scientific findings are implemented into innovative solutions to develop new luminaires and lighting concepts to make customers all over the world realise the quality, sustainability and excellent design of Zumtobel products. In this respect, the technology always depends on demands and requirements, in line with Zumtobel's motto: Light is life.Zumtobel. The Light.
-
share it
-
-
11/2011Event
Zumtobel at Medica 2011 in Duesseldorf
Professional lighting solutions for health and care
At Medica, the world's largest medical trade fair held in Duesseldorf from 16 to 19 November 2011, Zumtobel will display trend-setting lighting solutions providing contemporary and efficient lighting in the areas of health and care.More informationLess informationZumtobel will use this international platform to present to the public integral lighting solutions for professional interior lighting in hall 14, stand D37. Energy-efficient LED solutions and new products for patient rooms and clean rooms will be among the product highlights presented at the trade-fair stand: the new IMWS medical wall system as well as a number of LED products added to existing luminaire ranges for patient rooms and public spaces will be shown for the first time.Artificial lighting is not just a technology to create brightness – lighting has alsoboth psychological and physical effects on human beings. An intelligently used lighting system makes a considerable contribution to patients' well-being and recovery. Zumtobel's work is based on the assumption that light used during the treatment and care of patients must be inspired by nature and adjusted to people's needs, bringing a completely new quality and meaning to light.
Usually, the mobility of patients in hospitals and care homes is restricted, and they are not exposed to sufficient daylight, which makes them especially sensitive to unfamiliar settings. Good lighting that can be individually controlled creates a familiar atmosphere where patients feel at ease; it reduces their fears and supports the process of recovery. Partly used coloured light can also have a positive influence on emotions, reduce stress, enhance communication and creativity and have a stimulating effect. Zumtobel conducts on-going international research studies to explore these issues. The results of these studies will then be incorporated into newly developed products.
In addition to the biological effects of light, Zumtobel also takes ecological and economic aspects into account. Energy-efficient LED products and state-of-the-art presence-based and daylight-based control systems help save energy, reducing maintenance and operating costs. Thus, presence detectors for example can be used to dim or switch off the lights in rooms that are temporarily unoccupied. The energy balance can also be improved by daylight-based control systems, where the quantity of light to be added depends on the daylight available. An additional advantage of lighting management systems such as LuxmateLitenet is that they allow the lighting system of an entire building to be controlled from one central station. ZBox, the smaller version, which can be operated easily and intuitively, allows to call up a variety of lighting scenarios for patient rooms, for instance, to provide stimulating functional lighting or relaxing feel-good lighting at the touch of a button. In these areas, too,Zumtobel makes use of its sound lighting expertise to develop energy-optimised building solutions for the future.
Last but not least, the functionality and reliability of the lighting system installed are of particular importance for doctors and medical staff. It is necessary that the perfect lighting quality for individual visual tasks can be called up at the touch of a button, whether it is a harmonious lighting scene for talking to a patient or glare-free lighting with high levels of illuminance for the operating theatre.The reliability and economic efficiency of the lighting system will be considerably improved, among others, due to extended maintenance intervals and the long service life of innovative LED luminaires. In order to emphasise its high quality standards and technical benefits, Zumtobel provides a 5-year guarantee for the complete Zumtobel product range. Moreover, the eco+ label distinguishes luminaires manufactured from environmentally compatible materials that boast a high lighting quality in combination with low energy consumption.
Zumtobel. The Light.
-
share it
-
-
10/2011Products
Emergency lighting is an expression of responsibility towards people, objects and the environment
Stefan Volkamer, a free-lancing journalist covering the subjects of lighting, architecture and design, conducted an interview with ONLITE Product Manager Bernhard Klocker, addressing the question of how much importance is attached to this product area by Zumtobel.More informationLess informationStefan Volkamer (SV):
Mr Klocker, Zumtobel offers a comprehensive product portfolio under the ONLITE brand name, including a variety of emergency and escape sign luminaires. How important are these products within the Zumtobel brand?Bernhard Klocker (BK):
Let me answer your question by giving several explanations. The potential turnover is considerable, since about 15-20 percent of the lighting budget are typically allocated to emergency lighting. Zumtobel has been able to increase its turnover with emergency lighting systems by as much as 150% since 2006. This impressive development is not only proof of the high innovative and practical quality of our ONLITE products, but also shows that investors, architects and designers acknowledge our extensive expertise in this field. By implementing emergency lighting as an integral component of every lighting solution, we also meet the core claim of the Zumtobel brand: to create maximum value for our customers by providing integral solutions.SV:
Does that mean that ONLITE has already reached its turnover potential today?BK:
No, certainly not. In the medium term, our aim is to enhance ONLITE even further, making it an essential mainstay of the Zumtobel brand. We are convinced that in the foreseeable future ONLITE will become one of the strongest product brands in the field of emergency lighting.SV:
And how do you plan to achieve this aim?BK:
We will refine the ONLITE brand strategy that has been successfully pursued for years even further by continuously adjusting main areas such as development and distribution to the structural changes of the market. The focus of ONLITE will continue to be on state-of-the-art technology, design and environmental aspects, without restrictions. These three aspects will remain the pillars of this ongoing story of success.SV:
Let's talk about the claim of providing "state-of-the-art technology". Often, this means nothing but the use of LEDs as sources of light. Is this Zumtobel's point of view as well?BK:
Our interpretation of this claim is much more comprehensive. Of course, LED technology plays an important role also in the ONLITE portfolio, since all ONLITE emergency luminaires are fitted with advanced LED modules. But to us, technology means much more. It means using innovative materials, highly advanced optics and high-precision light distribution systems, as well as dealing with questions of installation, fixing and maintenance. However, technology and creation of value also means to us to support our customers in terms of supplying systems, design details and services offered for commissioning and maintenance. As you can see, the integral approach is deeply rooted in all of Zumtobel's application areas.SV:
And the aspect of design?BK:
Design is an essential aspect in our luminaire development. In the field of emergency lighting we collaborate with renowned architects and designers, such as Matteo Thun or EOOS. It is very important to us that our luminaires can be integrated into a variety of buildings with varying spatial and structural conditions, without being dominating in terms of design. They must fulfil their task to a T in emergencies, while being highly unobtrusive during day-to-day operation.In anticipation of your next question: environmental aspects do play an ever-increasing role with respect to ONLITE, and also with regard to the entire Zumtobel Group, as becomes apparent from the fact that the LED-based group turnover has exceeded EUR 100 million in the previous business year. It is a matter of fact that the energy efficiency of LEDs cannot be outcompeted. However, the idea of sustainability has been firmly established in all areas and products of Zumtobel as well. In order to quantify and implement our sustainability goals, we use the integral ecobalance approach, where the luminaires' energy balance is measured and analysed during their entire service life: from raw material procurement and manufacturing via transport through to operation and disposal. The ecobalance results are then displayed in an environmental certificate for each individual luminaire and used for product improvement. You might say that each individual luminaire has its own balance, which also applies to the entire ONLITE range.
SV:
Which areas of application are covered by the ONLITE range?BK:
Basically, we cover all areas of professional emergency lighting. However, it is important to know that, in addition to the special ONLITE range, each Zumtobel luminaire is also optionally available as an emergency luminaire. Thus, there is no better way to integrate emergency luminaires into the general lighting system. The ONLITE portfolio includes a total of ten different product lines, among them the RESCLITE LED emergency luminaire range comprising eight professional luminaires of high aesthetic appeal for escape route or anti-panic lighting. Within the escape sign luminaire portfolio you can choose between nine different product ranges: from small and delicate luminaires to extremely large ones for airports or extra-large halls with recognition ranges of up to 90 metres. All luminaires are characterised by minimum energy consumption, both in normal operation and during emergency operation. Moreover, we also supply luminaires for harsh environmental conditions. All luminaire ranges and design versions are available for all types of supply: for individual battery, group battery or central battery systems. In other words: we cover pretty much any conceivable application area of emergency lighting in conformity with relevant standards.SV:
Is the development of new luminaires planned as well?BK:
Not only planned. In collaboration with EOOS, we are currently working on the development of three new product ranges.SV:
One last question: You just said “in conformity with relevant standards”. I can imagine that international manufacturers have to deal with a huge number of standards, provisions and regulations…BK:
That's right. But for Zumtobel it is a matter of course to be represented in national standardisation bodies to keep up to date at all times. Over the years, our knowledge of standards has greatly increased, which is also reflected in the standards brochures on the topic of emergency lighting, which have even become standard reference sources for electricians and lighting designers in a number of countries. In buildings for commercial use, emergency lighting plays an essential role, for light enhances security and creates trust. It is the task of an emergency lighting system to make sure everybody can leave the building safely in an emergency. For this purpose it is important that luminaires and control systems comply with all current technical specifications and standards.SV:
Mr Klocker, thank you for this interesting interview, and I wish you a lot of success also in the future.Images: Publication is free if due acknowledgement is made: Zumtobel
-
share it
-
-
10/2011Company
Light for the most sophisticated demands: good visual comfort thanks to energy-efficient task area lighting
Winter is knocking on the door and the bright, sunny days are numbered. An intelligent lighting solution significantly enhances the workplace atmosphere. Good lighting quality boosts motivation and aids concentration.More informationLess informationZumtobel lighting solutions create working conditions in which people feel at ease, thus boosting motivation and enabling them to concentrate on tackling their work in a manner that ensures long-term job satisfaction. "The issue of sustainability is taken into account right from the outset during the concept phase of design. This includes ensuring an optimal combination of daylight and artificial lighting. Nowadays, as well as being economically efficient, successful lighting solutions also have to be flexible and enhance the work environment effectively", stresses HadiTeherani, one of Zumtobel's design network partners.Dynamic lighting solutions for an extremely wide variety of visual tasks
The changes in natural light over the course of a day and seasons have left their imprint on human beings; they act as an important internal clock for the human organism and influence people's productivity and mood. Intelligent lighting control systems and luminaires can be used to adjust the colour temperature and intensity of light in ways that work in harmony with human biological rhythms. Light with a large blue component aids concentration and perks people up: a light spectrum with sufficient blue components suppresses the production of the sleep hormone melatonin, and has a favourable effect on alertness and activity levels in the morning and early afternoon. Warm light colours in the evening encourage relaxation. All flexible lighting solutions are based on integration into an intelligent lighting management system. This means that individual luminaires or luminaires arranged in different groups can be switched as required in order to optimise the quantity of light and thus energy consumption. Zumtobel lighting management systems, from basic solutions through to ultra sophisticated control systems that also incorporate blinds control, allow all a building's services to interact optimally. This is the only way to achieve genuine daylight-based control of artificial lighting.Tunable White – new approaches to lighting
The Panos Infinity LED downlight range is regarded as the most efficient commercially available product line of its type. The version of this downlight with Tunable White functionality has special qualities. Users can adjust the colour temperature in the white light region flexibly to suit any particular application. In the process, good colour rendering in a range from 2700 K to 6500 K not only improves perception, it also creates eye-catchers, highlights colours and works in harmony with human biorhythms. Besides Panos Infinity, Zumtobel also offers other luminaires in its product range with Tunable White functionality. This provides a variety of ways of using artificial lighting to mimic the natural changes in daylight over the course of a day, and opens up fresh possibilities for dynamic office lighting.Complex lighting management for offices
Zumtobel's Emotion touch panel controls and regulates a large number of lighting scenes for well-balanced light that can be flexibly adjusted to suit the conditions in a particular office. People need a certain minimum amount of light in order to be able to perform a wide variety of visual tasks and recognise objects clearly. Designing lighting in modern office buildings in particular is a challenging job that involves reconciling dozens of conflicting requirements and coming up with a complete solution package: this cannot be achieved without being familiar with and understanding the various activities that take place in an office, where and when they are performed and, ultimately, providing the right lighting solution for them. "Perfect lighting solutions must be able to adapt quickly and easily to changed requirements, e.g. reorganisation of the use of space, without incurring excessive costs, to ensure that the lighting quality perfectly matches the visual task in question as well as the special requirements of the application" explains Nadja Frank, Zumtobel PR Manager & Content Manager.Magic lighting moments in the offices at the Rolex Learning Center
Zumtobel has deployed a particularly impressive and intricately coordinated lighting concept for the lighting system at the Rolex Learning Center, which is the heart of the new university campus of the ÈcolePolytechniqueFédérale de Lausanne (EPFL). This concept is evident everywhere, from the custom solution for the library or the multifunctional auditorium and conference rooms, cafés and a top-class restaurant through to student workstations and offices for academic researchers. Individual functional areas are not separated by partitions - they are divided up into zones by means of different lighting scenes. The offices of postgraduate researchers are set up as meeting "bubbles". Minimalist free-standing luminaires create an agreeable working atmosphere there when there is insufficient daylight. The Rolex Learning Center is at its most impressive just before sunset when, for one magical moment, thanks to the cumulative effect of the reflections of the setting sun, the dark blue of the sky and the pure white interior illumination radiating outwards. At this moment, this outstanding building is transformed into a unique sculpture of space and light, providing perfect lighting to relax after a tiring working day.Zumtobel. The Light.
Images: Publication is free if due acknowledgement is made: Zumtobel-
share it
-
-
10/2011Lighting Solution
A glance at the stars through the Earth
James Turrell's lighting installation “above – between – below” in the Bremen Kunsthalle
Lighting artist James Turrell designed a “skyspace” for the Bremen Kunsthalle, where visitors feel like being in the centre of the Earth.More informationLess informationAfter more than two years of construction work and closure, the Bremen Kunsthalle has been reopened. More than EUR 35 million were invested in two new wings and in modernising the existing building. The original symmetry of the neo-classical building dating back to 1849 has been restored by the design created by the Berlin-based architectural studio Hufnagel, Pütz, Rafaelian. The core of the refurbished old building is a so-called artist's contribution to the building's architecture: the lighting installation “above – between – below” designed especially for this building by renowned US lighting artist James Turrell.The three-floor installation comprises three lighting spaces positioned exactly on top of each other. These rooms are linked with each other by glazed walk-over sight openings framed by LED light lines in variable colours. This visual axis seems to extend not only through the entire building, but also right through the Earth: for on the ground floor there is a black oval granite slab dotted with Starflex light outlets by Zumtobel.
Looking down from the first floor, the light points form the starry sky of the antipodes to the Kunsthalle: to be precise, the sky at the opposite point of the Earth, somewhat to the north of New Zealand, as seen on 23 June 1963, the day on which the Kunsthalle was reopened after World War II. Upwards, the (starry) sky of Bremen is visible through the oval openings cut in the ceilings. Thus, the visitor seems to be standing right in the centre of the Earth.
On the second floor, the elliptical chamber opens up towards the sky above Bremen, which can be watched through the opening by visitors seated on the benches along the perimeter. Via an LED light line, the lighting experience is immersed in various colours, which changes the visitors' perception of the sky. Turrell's installation thus creates a so-called skyspace – a unique link between the Earth and the sky.
More than one third of the costs required for the extensive construction work adding 4,400 square metres of space to the Kunsthalle was borne by the Bremen Art Society, while the remaining part was financed by the Federation and the Land of Bremen. This non-profit association, founded nearly 200 years ago, has over 7000 members and is the body responsible for the museum. Thus, the Kunsthalle is the only German museum boasting an extensive art collection ranging from the 14th to the 21st century that is in private hands.
US artist James Turrell became famous mainly for his skyspaces, installations with light and space and his life's work, the Roden Crater, an extinct volcano where a variety of celestial phenomena can be viewed in various skyspaces.
-
share it
-
-
10/2011Lighting Solution
Impressive refurbishment
Lighting refurbishment of industrial enterprise results in energy savings of up to 45%
More informationLess informationBefore refurbishment, the manufacturing bay of the Risse+Wilke cold-rolling mill used to be illuminated by conventional metal halide lamps. Until quite recently, they were the perfect solution for large industrial bays with high ceilings to ensure the necessary quantities of light at the workstations. However, the importance attached to good high-bay lighting has considerably increased over recent years. Used properly, an advanced lighting solution helps to optimise conditions at the workstations, increasing motivation and preventing fatigue and, thus, industrial accidents. Therefore, after consultations with the Mark-E utility company (Energy Group) and lighting solution experts from Zumtobel, Risse+Wilke decided to modernise the lighting system in its manufacturing bay by installing new high-bay reflector luminaires. Markus Sand, project manager of Mark-E, the company which was responsible for setting up the installation as a contracting solution and is operating it at present, explains: “Contemporary high-bay reflector luminaires save clearly more energy, thanks to numerous technical improvements concerning light sources, ballasts and luminaires. The refurbishment of its lighting system in the manufacturing bay allows our client to save as much as 45% of energy per year!”The installation of 545 high-bay reflector luminaires of Zumtobel's Valuea product range results not only in a significant reduction of energy consumption, but also in an improvement of the lighting quality for the staff members. The luminaires were fitted with the most advanced fluorescent lamps and high-performance reflectors. Their superior lighting quality is corroborated by a very good colour rendering index (> 80) and more uniform illumination as compared to the previous solution. The luminous flux is virtually constant, and even ambient temperatures of 35°C pose no problem. “We opted for these high-bay luminaires mainly because of the numerous light distribution options they offer and the possibility to control the system as a group solution. In general, we found Valuea a high-quality product perfectly meeting the technical requirements and ensuring particularly high potential savings”, says Markus Sand.
During the decision-making process, special focus was placed on the integration and use of a daylight-based lighting control system, in order to be able to save as much energy as possible. Since the major part, i.e. more than 90%, of energy is consumed during a luminaire's service life, this is where most energy can be saved. In order to facilitate the energy-saving use of luminaires, integrating a state-of-the-art lighting management system is the perfect solution. When the Valuea high-bay reflector luminaire was presented, it was especially the fact that it makes use of advanced ballasts which are also compatible with a lighting management system that was highly appreciated. Even simple dimming cuts energy consumption by 30% compared with a non-dimmable lighting solution. By integrating a daylight-based control system, additional energy can be saved. Another benefit for the client was the “flicker-free” illumination of rotating machines. Compared to conventional high-bay projectors operated with 50 Hz technology, the fluorescent lamps are operated with 22 KHz, which prevents a stroboscopic effect.
The Zumtobel Dimlite lighting management system installed allows easy commissioning by a plug-and-play mechanism. The required components are simply linked to a basic module and started via auto setup. Thus, with only little effort the client was able to achieve even more energy savings. It was easy to implement the required group control option, so that individual luminaire groups can be dimmed on their own as well as based on available daylight. Thus, artificial lighting is used only to the amount required for a lighting solution that conforms with relevant standards. The maximum illuminance level of 300 lx required for industrial bays is not affected by this, with optimum assistance by Valuea.It is also conceivable to integrate a presence detector into the lighting control system.
As Risse+Wilke Managing Director Dr. Kai Wilke sums up so appropriately: “The refurbishment of the lighting system has greatly enhanced the job quality for our staff members, saving resources and facilitating our every-day work. A perfect combination – in particular because thanks to the lighting control system, we are now able to respond flexibly to changes in the warehouse or manufacturing area.”
Fact box:
Risse + Wilke Kaltband GmbH & Co. Client: Risse + Wilke Kaltband GmbH & Co. Electrical consultants: Mark-E, Hagen/D Lighting solution: Zumtobel
» Valuea high-bay reflector luminaire
» Dimlite lighting management system-
share it
-
-
09/2011Lighting Solution
Modern hotel built on historic ruins
The reconstructed “British Hotel” in Dresden shines in a new light
The faithfully reconstructed “British Hotel” on Neumarkt in Dresden has opted for an integral lighting solution by Zumtobel.More informationLess informationThe Swiss company of Hapimag commissioned the reconstruction of the erstwhile Baroque building, the ”British Hotel”, on the foundation walls of the former Palais Beichlingen. Situated next to the Frauenkirche, the building was originally erected in the eighteenth century and destroyed in 1945; now at last the monumental façade has returned, faithfully reconstructed down to every detail. Yet the façade is not the only feature to have been reconstructed true to every detail and in part with original masonry; three historic vaulted cellars have been integrated into the modern new building as well. Matching the contemporary interior of the building is an integral lighting solution by Zumtobel, which in the public areas and the 26 single and 12 two-room apartments creates a uniquely hospitable atmosphere and thus a feeling of well-being and relaxation. The apartments are between 31 and 60 square metres in size, each of which has a fitted kitchen. Gentle lighting provided by 2Light Mini LED downlights infuses the spacious rooms with a warm and cosy atmosphere, with well-balanced components of direct and diffuse light to gratify all moods and tastes. The sleeping areas have Zumtobel LED spots built into the furniture, ensuring relaxed reading pleasure at perfect lighting conditions.Visitors are bathed in a friendly and pleasantly bright atmosphere the minute they enter the hotel. Slotlight II light lines and 2Light Mini LED downlights blend seamlessly into the historic structure, providing pleasantly balanced lighting for the reception. Cove lighting provided by the Tecton continuous-row lighting system enhances the atmosphere of the room with its historic walls, accentuating the harmonious interplay between light, interior design and architecture, which is shown to maximum effect throughout the building.
Kava wall-mounted luminaires in the corridors and staircases ensure excellent and safe orientation for hotel guests, who have the pleasure not only of the spacious apartments, but also lounges and information rooms in the cellar vaults. Here Vivo spotlights and pendant luminaires create a pleasant atmosphere within the historic walls.
The integral Zumtobel lighting solution also encompasses the emergency lighting system of the hotel. The luminaires used for this, Reclite LED, are characterised by maximum efficiency and ideal light distribution, so that a remarkably small number of luminaires is needed to provide emergency lighting in conformity with relevant standards.
Like the other thirteen Hapimag city residences, the rebuilt Baroque edifice is placed exclusively at the disposal of Hapimag members. Membership is obtained by purchasing shares in the public limited company, which is not listed on the stock exchange.
Auf den Grundmauern des ehemaligen Palais Beichlingen hat das Schweizer Unternehmen Hapimag den einstigen Barockbau „British Hotel“ wiedererrichten lassen. In unmittelbarer Nähe der Dresdner Frauenkirche findet sich nun wieder die monumentale und detailgetreu rekonstruierte Fassade des im 18. Jahrhundert errichteten und 1945 zerstörten Gebäudes. Doch nicht nur die Fassade wurde detailgetreu, teilweise mit original Fundstücken rekonstruiert, auch drei historische Gewölbekeller sind in den modernen Neubau integriert. Passend zum modernen Inneren des Gebäudes ist die ganzheitliche Lichtlösung von Zumtobel realisiert, die in den öffentlichen Bereichen und den 26 Einzimmer- und 12 Zweizimmerappartements für eine besondere Gastlichkeit und damit Wohlbefinden und Entspannung sorgt. Die Appartements sind zwischen 31 und 60 Quadratmetern groß und beinhalten jeweils eine Einbauküche. Eine gemütliche Atmosphäre ergibt sich in den großzügigen Räumen durch die sanfte Ausleuchtung der LED-Downlights 2Light Mini, die mit ausgewogenen Lichtanteilen aus gerichtetem und diffusem Licht überzeugen. In den Schlafbereichen ermöglichen in die Möbel eingebaute Zumtobel LED-Spots entspanntes Lesen bei besten Lichtbedingungen.
Schon beim Betreten des Hotels umgibt den Besucher eine freundliche und angenehm helle Atmosphäre. Die Lichtlinie Slotlight II und das LED-Downlight 2Light Mini integrieren sich nahtlos in die historische Bausubstanz und sorgen für eine wohltuend harmonische Beleuchtung an der Rezeption. Die Voutenbeleuchtung durch die Einzellichtleiste Tecton verleiht dem Raum mit dem historischen Gemäuer zusätzliche Atmosphäre und unterstreicht das harmonische Zusammenspiel aus Licht, Innenraumgestaltung und Architektur, das in dem gesamten Gebäude zur Geltung kommt.
Auf den Fluren und Treppen sorgen Kava Wandleuchten für eine gute und sichere Orientierung der Hotelgäste, denen neben den großzügigen Appartements auch Aufenthalts- und Informationsräume in den Kellergewölben zur Verfügung stehen. Dort sorgen Vivo Strahler und Pendelleuchten für eine angenehme Atmosphäre in den historischen Gemäuern.
Die ganzheitliche Zumtobel Lichtlösung beinhaltet zudem die Sicherheitsbeleuchtung des Hotels. Die eingesetzten Leuchten Resclite LED charakterisieren sich durch höchste Effizienz und ideale Lichtverteilung, sodass lediglich eine geringe Anzahl an Leuchten für die normkonforme Sicherheitsbeleuchtung notwendig ist.
Der wiedererrichtete Barockbau steht – wie auch die anderen dreizehn Hapimag Städteresidenzen – exklusiv den Mitgliedern von Hapimag Verfügung. Mitglied wird man durch den Aktienkauf an der nicht börsennotierten Aktiengesellschaft.
Fact box:
British Hotel Dresden/DE Client: Schweizer Aktiengesellschaft Hapimag, Baar/CH Interior design: Architekten Schulze, Dresden/DE Electrical consultants: IPRO Dresden, Planungs- und Ingenieuraktiengesellschaft, Dresden/DE Electrical installations: Uhlemann Meisterbetrieb GmbH, Dresden/DE Lighting solution: Zumtobel
» SLOTLIGHT II light lines
» 2LIGHT MINI LED downlights
» SUPERSYSTEM multi-functional LED lighting system
» TECTON continuous-row lighting system
» LIGHT FIELDS recessed and surface-mounted luminaires
» VIVO spotlights and pendant luminaires
» RESCLITE LED emergency lighting systemImages: Publication is free if due acknowledgement is made: Zumtobel
-
share it
-
-
08/2011Lighting Solution
The art of conservational lighting
Arcos spotlight system by Zumtobel presents Albertinum in a new light
Since its extensive renovation, which had become necessary because of the disastrous flood of the Elbe river in 2002, a fresh spirit has made itself felt throughout the Renaissance building, an armoury originally erected in 1889.More informationLess informationThe Albertinum, which is part of Staatliche Kunstsammlungen (Public Art Collections) Dresden, accommodates some 10,000 world-famous paintings and sculptures from the period of romanticism up to the present. Since its extensive renovation, which had become necessary because of the disastrous flood of the Elbe river in 2002, a fresh spirit has made itself felt throughout the Renaissance building, an armoury originally erected in 1889. The rooms radiate an atmosphere that is both romantic and magic. The various rooms invite visitors to discover ever new approaches to art. The interplay of straight-line architecture, discreet colours and high-quality illumination by spotlights is a key element of the new room ambience. Since valuable exhibits in museums usually require particularly careful handling for reasons of conservation, the Arcos spotlight range by Zumtobel, which has been especially designed for art and culture areas, could not fail to convince the museum management. Special filters are used in the spotlights to prevent harmful UV or IR radiation from damaging the paintings or from making them fade. Irritating reflections are blocked by a panel built into the spotlight.The lighting concept was developed by Lichtvision GmbH in collaboration with Zumtobel. Lighting designer Karsten Ehling confirms that valuable exhibits need to be treated with special care, and adds: "Lighting design involves more than just a beautiful idea. The concept has to be technically feasible; building maintenance is an important aspect. In museums in particular, conservational aspects must be taken into account as well, i.e. the quantity of light acceptable for an old painting, for instance." Precisely these aspects have been taken into account by the lighting designers and electrical consultants when they implemented the building-wide lighting solution.
From the museum lobby, visitors directly enter the sculpture hall where delicate works of art are on display. The newly designed inner courtyard is situated directly next to this hall. Staab architects have converted this previoulsy unused area into an impressive atrium topped off by a two-storey depot. Like a huge bridge without any supports to rest on, the 70 metres long, 25 metres wide and 10 metres high depot spans the 1700 square metre inner court yard. In this way, the architects around Volker Staab have created a sophisticated "ark for art". "On the underside of the depot, we have fitted a semitransparent spanned ceiling visually creating the effect of a dimmed luminous ceiling", explains Volker Staab. In reality, filtered daylight only enters the yard through the outer ceiling sheets. Zumtobel light ribbons have also been installed there, which can be additionally switched on via a lighting control system, if required. Incident daylight is monitored by an external daylight sensor installed on the roof of the Albertinum. Whenever daylight is not sufficient to provide the illuminance level required, the Tecton continuous row systems are also switched on via the Luxmate Professional lighting management system. This ensures that whenever the weather is bad, or when it gets dark early in winter, for instance, the atrium keeps its attraction and a mystic lighting stage is set in the newly created room. In addition, Arcos spotlights have been installed in two 3-phase tracks extending along the entire length of the ceiling sheets. Each spotlight can be individually addressed and controlled via the Luxmate lighting control system, by means of DALI control. Focussed accent lighting is mainly used for special events. In this way, the huge area can be illuminated by multifacetted light - ranging from uniform ambient lighting through to lighting cones in a variety of shades.
A tour of the first floor provides visitors with insights into art from antiquity up to the present. The whole floor has been uniformly fitted with Arcos spotlights by Zumtobel. These DALI-controlled spotlights have been installed on Tecton trunking and can be positioned perfectly. "The spotlights simply allow for maximum flexibility when rearranging or removing paintings. As the spotlights can be individually aligned and controlled, we have unlimited freedom in terms of creative power", explains Michael John, chief engineer. The 11-pole trunking unit is also used for the purpose of advanced LED emergency lighting: owing to its high efficiency and ideal light distribution, few compact Resclite LED luminaires are sufficient to safely illuminate the exhibition areas in an emergency. Built into the Tecton trunking, they are barely visible. With a minimum installed load of 5 watts and a service life of 50,000 hours, they help the museum save ready cash.
While trendy, calm white tones prevail in the contemporary art areas, the Klingersaal, which is protected as a monument, still shows features of the former interior design. Pillars with delicate decoration, walls painted in mystic ruby colour, and elaborately brushed trims take visitors back to the time when the paintings and sculptures on display originated. As no major structural alterations had been permitted due to reasons of preservation, this is the only room without an air-conditioning system. Yet it was possible to adjust the lighting system. Here, too, Arcos spotlights demonstrate their flexibility. Despite the very high ceiling, the exhibits are presented to optimum effect by focussed lighting; even subtle shades and material qualities are adequately highlighted. In order to provide wide-area illumination of the walls, special wallwasher attachments have been used which include a special lens and a floodlight reflector module. In turn, anti-glare blades were installed in other places in order to effectively and flexibly reduce scattered light around the exhibits illuminated. The QT 12 light sources used already include IR and UV filters. These consistently ensure lighting that meets conservational requirements throughout the museum.
On the second floor, the rooms look markedly different. The paintings mainly on display in this area date back to 1945 and up to the present day. Artists such as C.D. Friedrich, Gerhard Richter or Georg Baselitz are represented in different sections. While the first floor features three large exhibition areas along the linear axes and only two display depots at the ends, the second floor is made up of numerous small sections. Walking through the exhibition, visitors experience an exciting journey through art history. Other than in the previous museum areas, the lighting concept here uses an indirectly backlit louvre ceiling. This creates an impression of daylight entering the room through the ceiling. Moreover, the calm ceiling makes the rooms appear larger, giving the paintings plenty of scope to unfold their aesthetic effect.
Eventually, during refurbishment, not only every-day aspects were taken into account. In extraordinary situations, too, the lighting must ensure safety and orientation. Besides the LED emergency luminaires installed, escape sign luminaires are also available for emergencies. In every-day situations, these extremely flat luminaires stay unobtrusively in the background. They boast an aluminium frame only 3 mm thick, a shallow surface-mounting height, and a recognition range of 30 metres thanks to advanced LED technology. This makes sure that visitors can enjoy their time at the museum feeling calm and safe.
Fact Box:
Albertinum Dresden/Ger
Client: Staatsbetrieb Sächsisches Immobilien- und Baumanagement, Dresden/Ger Architects: Staab Architekten, Berlin/Ger Lighting design: Lichtvision GmbH, Berlin/Ger Electrical consultants: DEIB GmbH Dresdner Elektro – Ing.-Büro, Dresden/Ger Electrical installation: Elektro Dresden West GmbH, Dresden/Ger Lighting solution: Zumtobel
» ARCOS spotlight system
» TECTON continuous-row lighting system
» RESCLITE ESCAPE LED emergency luminaires
» PURESIGN LED escape sign luminaire
» FREELINE pendant luminaires
» PERLUCE lighting system
Images: Publication is free if due acknowledgement is made: Zumtobel-
share it
-
-
07/2011Lighting Solution
A rainbow over Aarhus
Olafur Eliasson's "Your rainbow panorama" illuminated by Zumtobel
The panoramic walkway “Your rainbow panorama” with coloured glass walls is illuminated by a special solution provided by lighting solution expert Zumtobel.More informationLess informationCan you really walk through a rainbow? Yes, now you can: in Aarhus, Denmark, on top of the roof of the Danish Art Museum ARoS, to be precise, where renowned artist Olafur Eliasson has implemented a spectacular installation: a 150-metre circular walkway titled “Your rainbow panorama”. Visitors to the rainbow ring located at a height of 50 metres can enjoy a breath-taking 360° view of the harbour town. The daylight filtering through the curved glass walls in all colours of the spectrum, each of them specifically made for this purpose, creates the impression of being inside a rainbow. For the installation to be visible also at night, Eliasson relied on Zumtobel, his long-term partner in lighting: from dusk till dawn, a specially developed lighting solution incorporating 116 recessed uplights installed along the inner periphery of the ring transforms the white ceiling into a source of light, so that the panoramic walkway appears like a rainbow hovering above the museum.This is how Olafur Eliasson describes his design concept: “Your rainbow panorama enters into a dialogue with the existing architecture and reinforces what is assured beforehand, that is to say the view of the city. I have created a space which virtually erases the boundaries between inside and outside – where people become a little uncertain as to whether they have stepped into a work or into a part of the museum. This uncertainty is important to me, as it encourages people to think and sense beyond the limits within which they are accustomed to moving.”
“Your rainbow panorama” is the last puzzle piece of the ARoS Art Museum, which had been completed in 2004. The cube-shaped, nine-storey museum building boasting a glass front and a spaciously designed museum street inside seems to be the perfect location for the rainbow installation. The circular walkway installed at a height of 50 metres has a diameter of 52 metres, a width of three metres, and rests on slim columns three and a half metres above the rooftop of the museum. Visitors inside “Your rainbow panorama” enjoy a unique panoramic view over Aarhus through the glass walls. Each of the coloured glass panels had to be specifically made for this purpose, since a special curvature was required to achieve the circular path. These panels are the only load-bearing structures that support the roof. By day, it is natural sunlight that is filtered through the laminated glass, making the entire installation seem to glow in the colours of the rainbow. At dusk and at night, daylight is replaced by 116 special recessed uplights provided by Zumtobel.
In order to achieve the same effect as by day, all the luminaires had to be concealed. The lighting solution expert solved this problem by using a specially developed indirect lighting system: T16 uplights were installed along the inner perimeter of the walkway. The special luminaires have been recessed into the edges of the floor below a walkable anti-glare louvre. The reflectors and materials used for the luminaires were specially optimised for this project, so that the entire ceiling surface is symmetrically illuminated. Thus, the ceiling of the panoramic walkway becomes a virtual source of light that makes the coloured glass panels seem to glow against a light background, while visitors are still able to enjoy the view from inside.
Dr. Harald Sommerer, CEO of the Zumtobel brand, sums up: “Projects of this kind allow us to provide evidence of our excellence in professionally illuminating objects of art and culture. We are pleased that we were able to provide a lighting concept that makes Olafur Eliasson's panoramic walkway glow amazingly in the dark, ensuring that visitors will have an unique architectural lighting experience.”
Fact box:
Your rainbow panorama, Aarhus/DK
Client: ARoS Kunstmuseum, Aarhus/DK Architects: Studio Olafur Eliasson, Berlin/D
Electrical consultant: NIRAS, Aarhus/DK
Steel construction / structural calculations: Rohlfing, Stemwede/D
Electrical installations: Risskov Installatoer Forretning A/S, Risskov/DK
Lichting installation: Zumtobel
Special solution: 116 indirect luminaires with special reflector technology (1/54 W)
Images: Publication is free if due acknowledgement is made: © Ole Hein Pedersen-
share it
-
-
07/2011Lighting Solution
Light extravaganza at Galleria Centercity
Zumtobel stages one of the biggest media façades in the world
Gentle lighting sequences, bold dynamic colours and even messages and images set centre-stage by light make the façade of the shopping mall truly one of a kind.More informationLess informationKorea can boast a new superlative: the Galleria Centercity shopping mall in Cheonan. This huge building is visible from afar as one reaches the end of the journey to Cheonan, located 80 km from Seoul. It is not just the grand scale of this “consumer temple” that is breathtaking – the vast 12,600 m2 media façade is also huge. Dynamic light shows produced by more than 22,000 LED lighting points wrap the structure in a shimmering skin that stands out impressively against its urban setting. The high-power LED spotlights specially developed by luminaire manufacturer Zumtobel are designed to merge almost imperceptibly into the façade. Thanks to them, the coloured lighting sequences that ripple across the surface of the building – sometimes slowly, sometimes quickly – exert an even greater fascination on visitors to the mall. Zumtobel created this unique lighting installation in cooperation with renowned Bonn lighting design firm ag Licht and the prestigious Amsterdam architecture firm UNStudio.In the words of Wilfried Kramb, ag Licht’s project manager: “Our objective in setting the façade centre-stage was to illuminate this huge surface area in a manner that ensures that the overall impression of the building at night is in keeping with the impression it makes during the day. We wanted our lighting design to reflect the multi-layered nature of the façade and the interplay with overlapping sections. Ultimately, this is how the basic idea of projecting light from the façade sections onto the inner skin of the building came about. For us, the project posed the exciting challenge of developing an innovative idea capable of inspiring all those involved, bearing in mind the existing constraints.”
This project marks another stage in Zumtobel‘s successful entry into façade lighting. Of all the façade lighting solutions that Zumtobel has completed, Galleria Centercity is the biggest project so far. It represents a real milestone on the road to integrated media façade lighting.
“In Asia, people don’t just visit shopping malls in order to consume. In the Far East, shopping malls like Galleria Centercity are also a place for social interaction” says Ben van Berkel, the architect in charge of the shopping mall and UNStudio’s director. This is why, when designing the building, the Amsterdam architecture firm took pains to ensure it was very user friendly. The shopping mall offers much more than merely opportunities to shop; it even provides various cultural meeting places.
“Shaping the shopping mall as a living space required, externally as well as internally, a unique, creative design force capable of attracting visitors, inviting them to linger and motivating them to return”, adds Ben van Berkel. The media façade turns this idea into reality perfectly: gently-washing soft colour transitions and light sequences moving like waves bring a fascinating sense of movement to sweeping areas of the building. Computer-based animations developed by UNStudio were also integrated into the lighting design. The installed DMX control system ensures individual programming of individual LED spots and paints animations on the surface of the building accurately in every detail. All the LED spotlights interact to produce dynamic images and messages that come alive on the façade. Smooth-flowing transitions between individual sequences of images and colours provide magical, eye-catching features. Despite the fact that these sequences are preset and specially adapted to suit the architecture, no two images seem alike, onlookers are beguiled as a lighting composition with a seemingly unending score is played before their eyes. During the day the cube-like building’s presents its reflective, ambiguous architecture with a dash of mysticism but at night it transforms into a shimmering, infinitely mutable urban beacon.
The architects developed a special structure for the façade consisting of double asymmetrically overlaid and vertically arranged aluminium sections that create a moiré effect. The inner layer of lamellas consists of an aluminium panel. For the outer layer, the architects designed custom-built triangular sections fitted with toughened glass. This detail is particularly important when it comes to lighting effects because the RGB LED spotlights specially developed by Zumtobel are fully integrated into these sections on the outer façade. From there, light is ultimately projected onto the inner façade layer and reflected onto the surface of the building. This indirect, absolutely glare-free light makes it possible to convert the tightly focused LED lighting points into large-area picture elements or pixels. Zumtobel used a total of three different types of pixels that differ in terms of their various optics and resulting lighting effects: High-resolution 400 x 400 mm pixels are used in the corners of the building, in places where straight surfaces blend into a corner, medium-resolution pixels are used. Low-resolution 800 x 800 mm pixels are perfect for the expansive dimensions of the building’s straight surfaces. 12,399 of the 22,000 luminaires used are 3.6 W RGB luminaires, while the remaining units (approximately 10,000) are 1.2 W white luminaires. This wide-area indirect pixel concept guarantees extremely high efficiency in relation to the surface area to be illuminated as well as harmonious luminance levels.
Galleria Centercity is a striking example of how façades can become interactive elements of the urban landscape and the way in which urban spaces can be shaped by light – without this indirect, glare-free light causing any nuisance in adjacent areas of the town.
Project information: Galleria Centercity, Cheonan/KR Building owner: Levi’s Frankreich (Levi Strauss Continental SA) Architecture: UNStudio Amsterdam/NL Executing architects: GANSAM Architects & Partners, Seoul/KR Façade lighting design: ag Licht, Bonn/D Façade electrical installation: B2, Seoul/KR Façade animation (content): UNStudio, Amsterdam Façade lighting prime contractor: Hwangduck, Korea Façade lighting solution: Zumtobel
Custom solution: RGB LED spotlight with IP65 and white LED spotsDMX control: Lightlife, Berlin/D
Images: Publication is free if due acknowledgement is made: Galleria Centercity, 2011, UNStudio © Kim Yong-kwan-
share it
-
-
06/2011Lighting Solution
Deutsche Bank in Frankfurt am Main
Added Value through Intelligence
Apart from creating a pleasant atmosphere inside the head office of the Deutsche Bank, intelligent lighting solutions impress in many areas of the building. The renovation has resulted in an obvious improvement in terms of aesthetics and quality of life in the building.More informationLess informationThe headquarters of the Deutsche Bank presents itself as a true design gem again. According to the architect Giulio Castegini at Mario Bellini Architects in Milan, responsible for the project, you can hardly tell that the two 155 m high towers originally built in 1984 have been „subjected to a radical renovation“ from the outside. This however immediately becomes evident inside the twin towers, casually referred to as ‘Debit’ and ‘Credit’ (‚Soll‘ and ‚Haben‘ in German). After three years of renovation the towers present themselves as hallmarks of a globally oriented company with its roots in Frankfurt am Main, which is aware of its social responsibility. The LEED Platinum certification by the U.S. Green Building Council and the Gold certificate awarded by the German Sustainable Building Council (DGNB) bear witness to the integrative approach of the different trades involved and the host of future-oriented and project-specific solutions implemented. The result is a pleasant working environment for almost 3,000 employees, achieved in conjunction with a big step forward in resource conservation and energy efficiency.In a nutshell, the energy requirement was reduced by half, water consumption by over 70% and CO2 emissions by almost 90%. The motto ‚less is more‘ is also expressed in the restriction to high quality materials dictated by the architect Mario Bellini‘s stringent aesthetic concept: natural stone floors, waxed black iron for spatial structuring, Stucco Encausto for wall surfaces or LED-backlit satin glass, stand for honesty and sustainability.
The symbolism of the twin towers for the Deutsche Bank, as well as for the City of Frankfurt and the financial location Germany can now also be experienced in the converted foyer. To achieve this, the ground floor was opened up and the two towers were continued all the way to the ground. The tower silhouettes are visible through a huge skylight with a diameter of 18m, which also admits plenty of natural light. Interpreted as an exterior area, the extension of the tower façade is composed of glass sandwich elements with an integrated aluminium honeycomb structure and backlit with daylight white LEDs. This gives the entrée more height, transparency and brightness. The impression is reinforced by the showcase-style entrance portal serving as a connection to the urban environment.
The entire ground floor area is accessible to the public. Services provided here include a new branch of the bank as well as a public restaurant with a terrace facing the concert hall, the Alte Oper. To mark the reopening of the towers, this area was initially used by international artists for a programme called ‚Globe. For Frankfurt and the World‘, which involved the presentation of attractive films, videos, music and discussions.
Mario Bellini considers the virtual focus of the building to be the ‚sphere‘, which is additionally accentuated with directed light. For the architect, the sphere-shaped sculpture made of untreated stainless steel bands, floating in the air space of the foyer, reflects the past, the present and the future of a reliable and stable organisation characterised by the dynamics of change. The ‚sphere‘ is pierced by two backlit bridges connecting the two towers. Being part of the interior area, the colour of light used here is however a neutral white – clearly differentiated from the cooler tone used for the façade. The dramaturgy based on bringing the urban environment inside the building by using differently coloured light can be found throughout the entire building complex. Light – with the right mixture of daylight and artificial light – is therefore used as an essential design instrument here.
This is also shown by the extraordinary lighting solution implemented in the office floors. Deutsche Bank employees work in a modern environment with open plan offices or cellular offices separated by glass partitions, with additional business lounges, meeting rooms, think tanks, service points and share points. In combination with the intelligent building technology, the sword-shaped luminaire especially developed by Zumtobel for this project, also makes a contribution towards energy saving in the building It was possible to increase the room height from 2.65 m to 3.00 m, because the new energy and air-conditioning concept does not require any air ducts above the working areas. The supply and exhaust air technology – ¬fitted to the raw ceiling in supplementation of the heating and cooling ceilings – is accommodated in ceiling compartments running parallel to the façades and corridor zones and reducing the room height to 2,65 m in these areas.
The sword-shaped luminaires are fixed to the ceiling compartments in line with the building grid. In view of the complicated layout and the very unusual spatial relationships, this is much more favourable than a conventional solution using, for example, indirect/direct free-standing luminaires or simple pendant luminaires. Clearly structured office floors, making a homogeneous impression while allowing flexibility with regard to furnishing, have been created in this way. The sword-shaped luminaire equipped with a T16 35 W fluorescent lamp and a light output ratio of 82% is also a winner from an energetic point of view. It should be noted that the certification processes that take place during the planning stage involve an evaluation of the connected loads per unit area. And, as Wilfried Kramb at a•g Licht in Bonn explained, every Watt saved in the offices increases the scope of the lighting design in the conference areas for example, where a use-oriented lighting solution with several light sources is appropriate. With approximately 8-9 W/m2, and together with the additional table lamps that can be switched on individually, the sword-shaped luminaire solution is well below the 11 W/m2 specified for LEED certification. Not only the connected load is minimised, but also the energy consumption. The zone-specific lighting control system, supplemented by daylight sensors and presence detectors, ensures a needs-based illumination of the office floors.
The sword-shaped luminaire is also exemplary with regard to light quality. The excellent glare control of the MPO+ micropyramidal optic technology offers good ergonomic and orientation-independent computer workplace conditions. The light coupled in is mainly directed downwards, but some of it is also directed upwards to illuminate the ceiling. An illuminance of 300 lx, defined as the ambient brightness for office space, is achieved in this manner. Together with the table lamps, the 500 lx specified by DIN EN 12464 for the usable area are obtained. The pendant version of the sword-shaped luminaire is also very attractive: light fixtures fitted with luminaires on two sides, in which sword-shaped light prisms frame a carrier structure, illuminate the workplaces on the ground floor and other areas.Extraordinary lighting solutions were implemented throughout the refurbishment of the headquarters of the bank, such as in the meeting rooms of the management board area. Ceiling sails, formally matching the conference tables and the geometry of the room are given a unique character by the integration of an organised chaos of Slotlight II LED light lines. The seamless joints at the crossings turned out to be a special challenge in this respect. A homogeneous appearance is achieved using 1.2 W LEDs with a 3,000K colour temperature and a broad angle of radiation, together with an opal PMMA covering. LED equipment and a light output ratio of 73% are moreover exemplary in terms of energy efficiency and LEED criteria. The large conference room on the 35th floor of Tower A is worth a special mention: the texture of the central ceiling area, made of stainless steel panels with integrated heating, cooling and acoustic functions, is reminiscent of a frozen lake. Apparently irregularly arranged light lines based on the Logic-S luminaire system, provide pleasant and effective functional illumination.
Fact Box: Client: Deutsche Bank AG, Frankfurt am Main/D Architectural design: Mario Bellini Architects, Milan Project execution: gmp Architekten von Gerkan, Marg und Partner, Hamburg/D Lighting design:
ag Licht - Gesellschaft von Ingenieuren für Lichtplanung, Bonn/D Lighting solution:
Zumtobel
Special sword-shaped luminaire solution
» SLOTLIGHT LED light line
» STARFLEX modular lighting system
» LOGIC-S lighting system
Images: Publication is free if due acknowledgement is made:
1: Deutsche Bank; 2-5: Zumtobel-
share it
-
-
06/2011Company
The sensuous side of light
The sensuous side of light
An interview with Roman Delugan and Christian Schrepfer, Delugan Meissl Associated Architects about the requirements and changes in product design, using Iyon as an exampleMore informationLess informationExcellent efficiency and clear lines – the LED spotlight series Iyon combines sensuous design language with maximum functionality. The spotlight‘s sophisticated design accommodates a unique lens/reflector system for high quality and efficient illumination of retail space.Iyon is a fascinating and very expressive combination of technology and design: a flowing synthesis of structure and technology, design and functionality. The special design of the die-cast aluminium housing allows for purely passive cooling of the LED modules, ensuring a long service life. The LED technology integrated in the spotlight structure impresses with luminous efficacies of up to 65 lm/W. The external appearance of the spotlight gives no indication whatsoever of the host of functionalities contained within: the mat black or white surface together with the soft design language used permit harmonious integration in any kind of architectural environment, imparting the medium light with an unexpected versatility.
The spotlight was designed by the Viennese architecture firm Delugan Meissl Associated Architects. The architects always consider a building or an object as an interaction of diverse factors. The aim is to achieve something new every time – something of a kind that does not yet exist on the market. The idea behind the development of Iyon was to use a flowing design language to express the sensuousness of light and to create something physiologically aesthetic and appealing to all the senses.
What are the challenges involved in the development of lighting concepts for retail areas in your opinion?
Roman Delugan: The permanent change in our living conditions has resulted in an broader perception of our behaviour as consumers: the shopping experience has become a natural component of our everyday life; shops have turned into ‚third homes‘. The importance of sensuality and atmosphere in their design is therefore increasing accordingly. This is the requirement that has to be met, in terms of architectural as well as lighting design.
To what extent does the spotlight series fulfil these requirements?
Christian Schrepfer: The spotlight can be adjusted in many ways – from brightness, colour temperature dynamics, to different luminous fluxes. The sensuous aspects of light are reflected by the structure of Iyon.
What is the objective of the design of Iyon?
Roman Delugan: Retail spaces can be compared to a changeable stage setting – this major element was central in our considerations. The adaptability and formal restraint of the product is ideal for meeting the needs of such a situation. Iyon is characterised by a maximum usability and the shape, surface structure and function-oriented lighting technology selected were coordinated to achieve a coherent design. The neutral colouring of the product, deep black or white, allows optimal integration of the object in rooms, and results in a focus on the impact of the light.
Christian Schrepfer: In the design of Iyon, we accommodated complicated technology in a classical reflector body. The fusion of the two components results in a harmonious interplay between the object and the medium light.
Tradition and innovation – where would you place Iyon between these two contrary parameters?
Roman Delugan: Innovation forms the central theme in our approach to every design. Tradition is however not a negative component, but rather often even a starting point. Product design implies both tradition and innovation.
Christian Schrepfer: This is a really nice thought with regard to Iyon, which is a fusion of both parameters in that sense. On the traditional side: a highly modern, patented mixing chamber lens that follows the natural laws of light, directing the refracted light precisely to the object via the reflector. On the other side: the LED board constructed as a module and meeting the fast pace of technological development. The two components – the highly innovative illuminant, as well as the optical system that follows the laws of nature – are combined in the product.
Considering product design then and now – what do you think has changed?
Christian Schrepfer: Whole product worlds seem to disappear in the digital world these days. That‘s why I think it is extremely important to create valuable products. This means: products with special physical and haptic properties – as is the case with Iyon. Surface and shape generate an object here which consciously differentiates itself from other products.
What do you think will change in the illumination of retail areas in the next few years? Do you have a vision?
Roman Delugan: Online shopping is becoming increasingly important because it is getting easier and easier to use corresponding platforms. Maybe this will even involve entering three-dimensional spaces in the near future. Virtual worlds cannot however replace the ability to actually perceive the physical atmosphere of real retail spaces. New LED technologies or colour temperature dynamics offer highly individual options for product presentation, which can for instance be adapted to the time of day or year. Iyon makes this kind of use possible in the shape of a spotlight. Such impressions on the senses cannot be gained in the web or on a monitor, which brings me back to my original statement: the shop as ‚my third home‘ in which I feel comfortable and where different moods, atmospheres and sensuality represent central elements of physiological perception.
Fact box:
Delugan Meissl Associated Architects is an internationally operating architectural office based in Vienna. Founded by Elke Delugan-Meissl and Roman Delugan in 1993, the company was initially called Delugan Meissl ZT GmbH. It was transformed and enlarged to Delugan Meissl Associated Architects (DMAA) in 2004. Having been part of the company team for many years, Dietmar Feistel and Martin Josst are now also partners of DMAA. The company had its first successes in the field of residential construction at the end of the 1990s. The new Porsche Museum in Stuttgart is one of DMAA‘s most well-known projects. The firm is active in urban development as well as in interior and product design.
» To the product family IYON
Photos: Publication is free if due acknowledgement is made: Zumtobel-
share it
-
-
06/2011Company
An interview with Odile Decq
There Is No Gap Between Yesterday and Tomorrow
With projects such as the recently opened Macro Museum in Rome, Odile Decq has managed to realise architectural visions that unite the past and the future under one roof.More informationLess informationThe French architect and urbanist is committed to contemporary aesthetics, based on both continuity and contrast. She was awarded the Golden Lion at the International Venice Architecture Biennale in 1996. Since the death of her partner Benoît Cornette, she has continued to run the internationally operating firm ODBC architectes urbanistes as well as directing the École Spéciale d’Architecture in Paris since 2007. Odile Decq develops her significant architectural language by analysis of the existing structural situation, followed by supplementation with her interventions and opening up to the future.
Madame Decq, your office in Paris is located in the heart of the city, in the Marais quarter. Is this historical neighbourhood a source of inspiration for you?
Odile Decq: Since more than 30 years I live and work in Paris. For me it is very important, to be in the middle of the city centre. The historical neighbourhood does not have any relevance in my eyes. But in the centre, all we need is near and we are very well connected in terms of transportation, in terms of how to get through the city. I found our current studio 18 years ago. It is a former workshop for copper tubes. In the 18th and 19th century, there used to be many of those workshops in this area. Today, those ateliers are often used by architects, that’s why there are so many of them in the Marais.
Do you have a personal favourite of historical architecture in your neighbourhood?
Odile Decq: For me, the Centre Pompidou is already a part of the history. When it was built, more than 30 years ago, I was a student in architecture. I remember well, that the building changed our approach to modern architecture in general. It really shows the border line between history and tradition on one hand and a new starting point on the other hand. For the society, of course, the Centre Pompidou was a big shock, a sort of sensational bang that showcased unexpected possibilities for urban spaces.
Your architecture is known for its significant contemporary aesthetics. Can you describe the impact of continuity and contrast on that?
Odile Decq: Continuity is the question of how to inscribe buildings into a context. That means that buildings are designed just for one special place, they cannot be transferred or built somewhere else. The Macro Museum in Rome for example is an interpretation of continuity of the city, but in a contemporary way. The city enters the inside of the building, it sprawls in the foyer and over the terrace. The structure of the building’s volume admits continuity, but the way space is organized is different and contemporary. Continuity, in my opinion, has also a relation to the human body and to its movements. Therefore it is not a category of formal architectural language, but rather refers to the organisation of spaces and volumes. Contrast, however, refers to the question how to develop something contemporary in a historical context. New buildings that are inserted in a more ancient context always contrast, wherever they are.
If buildings set up a dialogue within the urban context, what are the qualities that contemporary architecture must achieve?
Odile Decq: I cannot answer this in general, because the dialogue always depends on the specific context of the site. Therefore I try to understand within the design process, what is a city, who was living there, what was the development of the city, and how I can continue this development in another way. The challenge in this is to find new ways that lead to the future.
Is analysising part of your design method?
Odile Decq: It’s true, I am doing a lot of analysising. The aim is to understand and develop a programme as well as an image for new buildings. It is not a question of form and shape that is important at this point. First, you have to understand the structure of the place.
Is the relation to the past important to build future cities, in your opinion?
Odile Decq: By all means. There is no gap between yesterday and tomorrow. Both are combined in a continuous stream.
Conversions, extensions and renovations become more and more important in architecture. What is your general attitude to this challenge?
Odile Decq: With the Macro Museum in Rome I have had significant experiences in that field. The former brewery building was from the 20th century, that’s not really historical in a city like Rome. Nevertheless we had to keep the façade. As a result, we kept it like a screen and built a new volume behind it. I was against it – in France we even have a name for this method called “façadism”. But there was no arguing about this point. A lot of people are afraid of contemporary architecture and want to preserve everything instead.
In France there had been the phenomenon of the avant-garde. Do you think that vanguard ideas still have a chance in architecture nowadays?
Odile Decq: The avant-garde is a historical movement. In France, there is definitely no more vanguard architecture being built. Perhaps there was a period at the beginning of the 1970s and later the periods of the Grands Projets, that brought some fresh air into architecture. But it was not real avant-garde. I think there is no more avant-garde, because architects are too close to power nowadays.
Where do you pick up ideas for your designs?
Odile Decq: For me, architecture is always a thinking about the future, dreaming and figuring out the ways of life of tomorrow and trying to build houses for the future. Maybe they won’t be accepted today, but they will be efficient for tomorrow.
What is the role of technical innovations in your work?
Odile Decq: It is very important to discover new tools that we can invent new buildings with and improve the methods of building. Sometimes it is a long process to convince the clients, the controllers and the suppliers of innovations. But it is fantastic if you succeed in the end.
Time and again, architecture is proclaimed a leading discipline in today’s culture. Can you share this viewpoint?
Odile Decq: I am sure it is. Being an architect is a profession, in which you have to think further ahead and keep your ideas for a long period of time to be able to succeed. Architects have to think about tomorrow, to be curious about what there will be beyond today’s horizon and discover how society will develop. An architect never builds for today, he builds for the future. Therefore architecture is one of the few disciplines that can help to invent the world of tomorrow.
Photos: Publication is free if due acknowledgement is made: Zumtobel-
share it
-
-
06/2011Company
SPAR invests in innovative LED lighting
Zumtobel wins EUR 50 million contract
In a press conference held on 16 June at the Zumtobel Light Forum in Vienna, SPAR Austria announced that, within the next five years, the organisation is going to invest in innovative and energy-efficient lighting solutions provided by the Austrian-based Zumtobel company.More informationLess informationSome eight months ago, two SPAR climate-protection markets featuring an innovative LED lighting concept developed by Zumtobel were opened in Austria (in Vienna and in the Styrian town of Murau) at the same time. After the first six months, SPAR's expectations with respect to technology have been fully met, and customer response turned out to be highly positive, so that SPAR Austria has now awarded a EUR 50 million contract to the Vorarlberg-based Zumtobel company to install the – globally unique – Tecton LED continuous-row lighting system in all SPAR markets in Austria to be newly built or redesigned. Moreover, SPAR even considers extending the pioneering lighting concept to their supermarkets in Eastern Europe.“We are very proud to have been awarded the contract by SPAR Austria, and we consider it a milestone in the introduction of LED, the technology of the future, into general lighting,” says Harald Sommerer, CEO of the Zumtobel Group. “For us, this contract means that we will be able to install a significant volume of innovative LED luminaires on a large scale for the first time. Three factors have considerably contributed to this step: our own innovation competence, many years of outstanding collaboration with SPAR, and the successful pilot projects in Murau and Vienna.”
In Vienna and Murau, technical analyses to evaluate energy- and resource-saving measures have shown that the lighting system is a major energy consumer, second only to the heating & cooling system. Thanks to the new 100% LED solution, SPAR is able to save up to 50 % of energy. According to Hans K. Reisch, SPAR's financial director, the envisaged savings of 80 and 50 tons of CO2 per year in Murau and Vienna, respectively, are absolutely within the realm of possibility. He adds, however, that it will be necessary to wait until after the summer in order to be able to draw conclusions concerning a full year of operation including all seasons.
The Tecton LED continuous-row lighting system used for ambient lighting in the supermarkets was developed by Zumtobel in collaboration with SPAR Austria and later added to Zumtobel's standard range of products. The LED version of this tried-and-tested product by Zumtobel offers high lighting quality with efficient light sources, resulting in numerous benefits for the client: good thermal management inside the luminaire ensures a long service life of the light-emitting diodes, thus dramatically reducing maintenance efforts and costs. In addition, the LEDs’ IR- and UV-free radiation is gentle on foodstuffs. In compliance with vertical and horizontal illuminance requirements and providing very good lighting quality, the Tecton LED continuous-row lighting system fulfils all demands placed on uniform and efficient ambient lighting. Tecton LED’s visual appearance, a consistent narrow light line uninterrupted by dark zones at the luminaire ends, is also quite impressive. Series production will begin at Zumtobel's Dornbirn plant in July 2011.
Moreover, another innovative product made by Zumtobel will be used in the supermarkets: the Vivo Tunable Food LED spotlight. With this spotlight, which has been especially designed for illuminating fresh goods such as fruit, vegetables, bread or meat, Zumtobel shows the innovative options provided by LED technology today: ten preprogrammed colour points – depending on the goods in question – can be called up via a switch at the spotlight or using a control unit. This will make the highly complex conventional approach of using a variety of reflector and filter technologies obsolete. Other benefits of the LED spotlight are reduced thermal output, IR and UV-free radiation and excellent colour rendering. “SPAR Austria and Zumtobel are united by their common goal of striving for innovative and energy-efficient solutions; this major contract allows us to make a significant contribution to climate protection, and we look forward to further successful collaboration”, Reisch and Sommerer jointly confirm at the press conference.
Publication of this document is free if due acknowledgement is made: Zumtobel
-
share it
-
-
06/2011Lighting Solution
New arts venue
Zumtobel illuminates Zaha Hadid exhibition in the Mobile Art Pavilion
Exhibition lighting developed by Zumtobel: thanks to gentle LED lighting, beam angles providing accent lighting and discreet spotlight design, the interior is given an exciting appearance.More informationLess informationThe end of April saw the opening of a new arts venue in front of the Institut du Monde Arabe in Paris: the Mobile Art Pavilion designed by renowned architect Zaha Hadid – a breathtaking structure in a formal language of continuous fluidity. Until autumn, the Mobile Art Pavilion showcases the exhibition “Zaha Hadid, une architecture”. For this exhibition, Zumtobel has designed and provided a lighting solution matching the building’s organic look: Arcos LED spotlights, which were especially developed for art applications, and minimalist LED spots of the multi-functional Supersystem lighting system have been installed.
For Zumtobel, collaborating with renowned artists and dealing with light, architecture and art has always been a priority: many innovative impulses have been triggered by international project partnerships with architects, lighting designers and artists. The Mobile Art Pavilion, too, covers a completely new field of experience in the interplay of architecture, light and art.
The Mobile Art Pavilion was designed in 2007 for the CHANEL fashion house by Pritzker Prize laureate Zaha Hadid. After having travelled to Hong Kong, Tokyo and New York, the structure boasting organic forms has now been donated by CHANEL to the Institut du Monde Arabe where it will be used to host exhibitions by talented artists from Arab countries.
The current opening exhibition is devoted to the architect of the Mobile Art Pavilion herself and presents a selection of works by Zaha Hadid. This allows visitors to genuinely immerse into the architect’s formal and conceptual repertoire: the Mobile Art Pavilion translates the intellectual and physical into the sensuous. Using a wide range of media, the architecture unfolds through spatial sequences which engage the visitor in unique and unexpected environments.
Architect Zaha Hadid about her idea of mobile art: “I think through our architecture, we can give people a glimpse of another world and enthuse them, make them excited about ideas. Our architecture is intuitive, radical, international and dynamic. We are concerned with constructing buildings that evoke original experiences, a kind of strangeness and newness that is comparable to the experience of going to a new country. The Mobile Art Pavilion follows these principles of inspiration.”
Zaha Hadid’s architectural language is characterised by generating a sculptural sensuality with a coherent formal logic. The Mobile Art Pavilion is a new kind of architecture. “It is an architectural language of fluidity and nature, driven by new digital design and manufacturing processes which have enabled us to create the Pavilion’s totally organic forms – instead of the serial order of repetition that marks the architecture of the industrial 20th century,” explains Zaha Hadid.
The unique fluid forms of the Mobile Art Pavilion are continued from the outer shell to the interior, providing a structure for the torus-like exhibition loop. “Zaha Hadid, une architecture” displays a variety of projects and research agendas covered by Zaha Hadid Architects in recent years. The work is presented using different media, including architectural models, projections and silver paintings, and complemented by a customised lighting system. Ultimately, visitors are invited to experience the architecture of Zaha Hadid within this ensemble of architecture, art and light by exploring the Mobile Art Pavilion itself and viewing the exhibits.
“Providing the interior lighting solution for such a unique object as the Mobile Art Pavilion was a special opportunity for us to show that light as an accentuating factor is able to unfold tremendous creative power”, explains Zumtobel Project Manager Burkhard Ehnes. Visitors strolling through the exhibition rooms are guided by precisely focused light attracting their attention and unleashing visible dramaturgic and emotional aspects that are conveyed to architecture, exhibits and visitors. This atmospheric framework is made possible by contemporary features provided by LED technology. The colour temperature of the – DALI-controllable – Arcos LED spotlights installed by Zumtobel can be continuously adjusted within a range between 2700 K and 6500 K. This ensures differentiated accent lighting supported by additionally installed Supersystem LED spots. Providing subtle illumination focussed on individual points, the lighting concept emphasises the special qualities of the Mobile Art Pavilion’s architectural structure. This is further enhanced by the luminaires installed: a network of guiding curves is attached to the pavilion’s internal ceiling and floor in specific points, unfolding a series of minimal stretch fabric surfaces. The resulting continuous spatial network is translated into two material systems: a black structural space frame made from CNC milled guiding rails out of hard foam that are coated in polyurethane, as well as white suspended textile membranes. The luminaires are mounted on the black guiding rails. The luminaires blend perfectly into the interior structure. Thus, light becomes a creative element in the Mobile Art Pavilion, escorting visitors during their fascinating exploration of the interplay of forms, logic, sensuousness and emotions.
Images: Publication is free if due acknowledgement is made: Francois Lacour-
share it
-
-
06/2011Lighting Solution
EPFL Rolex Learning Center in Lausanne
FLOWING SPATIAL LANDSCAPE
Houses as though cut out of pristine white Japanese paper with a pair of scissors, wide open spaces without any visible boundary between inside and outside, diaphanous membranes effectively blurring the border between virtual and physical spatial experiences by means of transparency, translucence and reflection.More informationLess informationSome architectural critics claim that SANAA actually reinvent architecture with every building they create – and this is not really an exaggeration. This especially applies to the Rolex Learning Center, the new heart of the university campus of the École Polytechnique Féderále de Lausanne (EPFL). But what is a Learning Center? This micro campus within the campus covers an area of 17,000 m2 and contains a large library, student work places, offices for researchers, cafés, a top restaurant, a book shop, a multifunctional auditorium and – typically Swiss – a bank branch. This project however entails far more than the provision of functional space. The new construction is intended to promote interdisciplinary exchange between scientists, but even more so, to strengthen the position of the EPFL in the global research landscape and to attract the best international researchers with an inviting environment. This, and more, is certainly offered by the SANAA-designed pavilion measuring 166 x 121 m. The building contains 14 round patios with diameters ranging from 7 to 50 m, which look as though they might have been punched out of the structure.Kazuyo Sejima and Ruye Nishizawa consistently pursued the theme of a completely dematerialised glass envelope in their Glass Pavilion at the Toledo Museum of Art, while studying the concept of round rooms within a rectangular white pavilion in the 21st Century Museum of Contemporary Art at Kanazawa. In their new construction in Lausanne, these two design principles are combined and supplemented by a further significant factor: an undulating floor and ceiling topography. The result is not only a completely new building type, but also an absolutely fascinating flowing spatial landscape composed of alternating narrowness and wideness, high and low areas, places for exchange and communication, but also for retreating, for quiet thought and solitary contemplation. Kazuyo Sejima explains: „When you look at the curved ceiling, you will notice that the surfaces are completely uninterrupted. We have kept clear of any built-in components to retain this continuous impression. Individual functional areas are not differentiated by partitions, but by using differing lighting atmospheres instead. The ceiling not only changes with daylight, but also radiates the artificial light back into the interior space, whether emanated by the façade spotlights, table or floor lamps or pendant luminaires.“ During her first tour of the finished building, Sejima was obviously impressed herself by the consistent realisation of her conception of minimalist architecture, in which no constructive detail pushes itself to the fore and no technical requirement disturbs the overall impression.
Considering the demands on the supporting structure, façade and interior finishing work resulting from the complexity of the geometry, this is anything but an easy feat to accomplish. The rooms call to mind the elegance of an ice dancer rapt in the harmony of the movement during a performance, completely oblivious of the hard training that has gone before. The huge loads of the steel roof construction are distributed on only a few delicate cylindrical support columns, most of it carried by the façade posts of the patios designed as slender T-profile or hollow profile sections depending on the specification. Fixed to the supports and façade posts are specially developed lighting fixtures. While quietly submitting to the architecture, these completely white abstract cylinders make a significant contribution to the elegantly subdued atmosphere. As for the façade and supporting structure, the architects provided very detailed specifications with regard to a uniform and unobtrusive appearance. To be able to cover the different lighting situations in the building with a single design element, the luminaires were fitted as single, double or triple versions. A swivel mounting bracket allows different angles to be adopted to the diffusely reflecting ceiling. The technical performance and the internal fittings are also individually adapted to each particular situation: in addition to the 35 Watt HIT metal halide lamp with a special IOS reflector system, many of the 282 special luminaires developed for the EPFL Rolex Learning Center are fitted with a 100 Watt halogen lamp as an emergency light. Recessed LED ceiling lights and elegant light lines in the lobby and reception area ensure additional functional lighting as well as permitting accent lighting design features. In the round cell offices, a pleasant working environment is created by minimalist free-standing luminaires, when the normally ample daylight is insufficient. The architects devoted special attention to an evenly bright, yet glare-free illumination of the reading places in the library. The filigree pendant luminaires do not hinder the flow of the ceilings above the reading tables like a white sky. Thanks to the micropyramidal optic technology, the light is directed to the table surfaces without influencing the atmosphere of the background illumination.
From outside, the EPFL Rolex Learning Center is at its most impressive just before sunset: for one magical moment, the superimposition of the reflexes of the setting sun, the dark blue of the sky and the pure white interior illumination radiating outwards, transforms this unparalleled building into a unique sculpture of space and light.
SANAA Architects was awarded the coveted Pritzker Architecture Prize for the complete project on 17 May 2010.
Fact box: Client: Losinger Construction SA, Bussigny/CH Architecture: SANAA, Tokio/J Electrical design: Scherler SA, Le Mont/Lausanne/CH Electrical installation: ETF, Bulle/CH Lighting solution: Zumtobel
Special luminaires
» SLOTLIGHT II recessed luminaires
» CRAYON LED downlights
» MINIUM LITE free-standing luminaire
» FREELINE pendant luminaires
Photos: Publication is free if due acknowledgement is made: Zumtobel
-
share it
-
-
06/2011Company
LIGHTLIFE 6 available now!
Spring 2011 issue of Zumtobel’s customer magazine
Deutsche Bank in Frankfurt, an interview with Odile Decq, and the spring 2011 product highlights – these are just a few highlights of the new LIGHTLIFE 6 issue titled “How much tradition does the future need?”More informationLess informationThe sixth issue of Zumtobel's LIGHTLIFE customer magazine deals with the link between historical and contemporary architecture, which is becoming ever more important.
The new LIGHTLIFE 6 covers the following, and many other articles and reports:
• Selected projects
Projects like Deutsche Bank in Frankfurt am Main and the Angel Building in London, for instance, demonstrate how refurbishments and renovations are carried out effectively and show the important contribution provided by contemporary lighting.• Interviews
According to this issue’s title “How much tradition does the future need?”, architect Odile Decq extensively explains her views on the link between traditional and modern architecture. Roman Delugan and Christian Schrepfer of Delugan Meissl Associated Architects take the IYON spotlight as a basis to inform readers on changes in product design and on the challenges of shop lighting.• Product highlights
The new LIGHTLIFE also includes product innovations and additions launched in spring 2011,
» which you can also separately download here.Read LIGHTLIFE 6
Like all other issues, LIGHTLIFE 6 is available
» for download here or can be ordered hereas a print version.-
share it
-
-
06/2011Lighting Solution
Seeing the world with different eyes
Übersee-Museum Bremen uses LED to illuminate new exhibition
At the Übersee-Museum in Bremen, Zumtobel has used an advanced LED lighting concept to set the stage for the permanent exhibition titled “Experiencing what affects the world”.More informationLess informationCreating an atmosphere, providing accents, setting the stage: by providing an advanced LED lighting solution, Zumtobel has helped to present the new permanent exhibition at the Übersee-Museum [Overseas Museum] in Bremen to optimum effect. In the process, mainly the Arcos spotlight range developed especially for museums has been used: thanks to its clear design, cylindrical unit and large variety of optics available, Arcos provides perfect lighting conditions in exhibition areas and galleries. High lighting quality, low energy consumption and little maintenance effort are crucial for museums. The Arcos spotlight range by Zumtobel incorporates state-of-the-art LED technology to meet all these requirements. The museum’s management is excited about the new lighting system: “We are impressed not only by the energy saving effects of Arcos but also by its versatile range of applications. The system enables us to create accents, illuminate surface areas, and to dim the lighting according to the sensitivity of the items displayed. This lighting versatility is fantastic for a museum”, explains Prof. Dr. Wiebke Ahrndt, head curator of the Übersee-Museum Bremen.The Übersee-Museum is one of Germany’s most frequently visited museums. Its collections on natural history, ethnology and trade are housed in one building. “Experiencing what affects the world” is the title of the new permanent exhibition covering a whole floor of the museum, a total of 1200 square metres. Provided with lots of excitement and education, visitors can walk through the exhibition on seven “paths”, discovering global phenomena and the way they are related. The subjects dealt with are communication, global economy, climate change, sex & gender, migration, time, and human rights. For transferring knowledge in a varied manner, the exhibition not only uses a variety of illustrations but also impressive exhibits and realistic models. Numerous hands-on stations invite visitors to get involved into research, allowing them to call their own role and cultural perspective within the global context into question.
In order to make the seven subject areas tangible for visitors, the team of the MUSEUMSREIF! agency has created a proper setting, using plenty of space and a good sense of edutainment. “We see ourselves as people translating exhibition subjects into three-dimensional settings”, explains the innovative agency, which is specialised on museum, exhibition, information, education and edutainment concepts. “According to the museum’s specifications, and using only creative design means, we also sought to develop a “central museum area” within the rigid architecture, which is to leave an imprint, yet without creating isolation or irritation”, explains Jörg Werner of MUSEUMSREIF!.
This idea of integration is enhanced by Zumtobel’s lighting concept, consistently using the Arcos spotlight range. The LED spotlights with various beam angles from spot to flood, and colour temperatures of 3000 K or 4000 K, have all been installed on tracks. In this way, the light is used selectively – providing diffuse light here and focused light there, either in warm white or intermediate white –, thus creating a vivid atmosphere in the room. The luminaire themselves always stay in the background, perfectly matched to the white ceiling. The high-quality lens technology of the LED module provides for uniform, soft light distribution. As the light provided is IR/UV-free, the exhibits can be illuminated gently at high colour rendering quality of Ra > 90. Explains lighting designer Andreas Witt of Enjoy Witt & Roggenkamp: “Whenever contemporary lighting solutions are needed, LED technology has already become firmly established for us lighting designers in the art and culture scene on account of its energy saving potential, lighting quality and long service life. The option of colour temperature selection in particular, the excellent lighting quality as well as the slim-line design of Arcos were decisive criteria for us to use this spotlight range by Zumtobel to illuminate the permanent exhibition.”In the subject area of Communication, display cases in the form of speech balloons are used to impart knowledge. Painted in bright yellow, the individual stations provide a short overview of the peculiarities of human and animal communication. Micros LED downlights installed flush in the ceiling provide adequate illumination. Compact, practical and versatile, these energy-efficient LED luminaires by Zumtobel are a perfect alternative to 20 W or 35 W low-voltage halogen luminaires. All Zumtobel luminaires installed in the museum can be dimmed, allowing for additional potential savings.
Fact box: Client: Übersee-Museum Bremen, public-law foundation, Bremen/D Lighting design and electrical installation: Enjoy Witt & Roggenkamp, Paderborn/D Lighting solution: Zumtobel
» ARCOS LED spotlights
» MICROS LED downlights
Photos: Publication is free if due acknowledgement is made: Zumtobel
-
share it
-
-
05/2011Lighting Solution
Staedel Tower – lighting art recycled
Architects created monument from “formwork modules” used for Staedel extension
The new Staedel Tower clearly reflects the design language of the renowned schneider+schumacher architects’ studio. LED light lines installed by Zumtobel turn the monument into a unique lighting art installation.More informationLess informationAs of recently, visitors at Frankfurt’s Schaumainkai have been fascinated by an almost 20 m high tower made of concrete formwork modules. At night, delicate light lines immerse the so-called Staedel Tower located directly in front of the Staedel Museum in warm white light. A spellbinding, almost mystical aura is conjured up around the tower by a mix of what appears to be cool concrete – although the formwork modules are actually made of wood and polystyrene and covered by a glass fibre surface – and warm light, accentuated by subtle, barely perceptible brightness changes.
According to Michael Schuhmacher, the architect in charge, the so-called Staedel Tower originated in sentimentalism, for the tower – a genuine recycling project – is made of 15 formwork modules which not long ago were used for casting the concrete ceiling during construction of the Staedel extension. In total, the tower consists of five levels, each made of three square panels with a side length of approx. 3.7 m. Completion of the structure was made possible owing to joint support by the planners and the companies executing the Staedel extension, among them Zumtobel. In the context of the Staedel Museum’s conversion, the luminaire manufacturer is playing a major role in implementing the lighting concept.
For the recycled tower, Zumtobel has developed an energy-saving lighting solution that makes the plain structure come alive at night. This is done by 24 LED light lines with 14 W each, whose light is emitted to the outside from various openings in the modules, while light is also radiated from the outside to the inside, to make the structure visible. These LED lines are individually controlled and orchestrated via DMX. Alternately, the luminaires are slowly dimmed, which gives the structure a fascinating appeal that makes visitors stop and look. The subtle lighting scenes turn the three-dimensional quality of the structure into a special experience: in the process, the Staedel Tower’s seemingly solid appearance is mitigated and the tower itself is transformed into a slender object of lighting art.
With their new work, architects schneider+Schumacher – in charge of the Staedel extension – have already established a monument to the conversion of the museum building. “We simply wanted to create a landmark”, explains Schuhmacher. “In the Staedel, we build into the ground, while this structure rises upwards.”
For the time being, the Staedel Tower is intended to stay in place until the end of August, serving as an additional structure to enhance this year’s Rhine-Main Architecture Summer in Frankfurt. Meanwhile, extensive construction work is busily under way at the site on Schaumainkai: the extension to the Staedel Museum will be completed in early 2012.
Photos: Publication is free if due acknowledgement is made: Jörg Hempel-
share it
-
-
05/2011Products
Zumtobel launches new Iyon spotlight range
Maximum LED efficiency in a sophisticated design
Quality of perception and efficiency: Iyon sets the stage in shop and retail areas, providing high-precision accent lighting and high-power LED modules at a superior level.More informationLess informationWith the Iyon LED spotlight range, Zumtobel is breaking new ground in the area of efficient high-quality illumination of retail areas. The spotlight’s sophisticated design accommodates a unique lens/reflector system that allows for high-precision, uniform accent lighting with a variety of beam patterns. With its excellent colour rendition properties, high-power LED modules and high energy efficiency, Iyon is a perfect tool for lighting and presenting goods in shops and showrooms. The Iyon spotlight range is available in two design sizes for various wattages in Stable White and Tunable White.Zumtobel developed the Iyon LED spotlight in collaboration with the Austrian architects’ studio of Delugan Meissl Associated Architects. The clear lines of the die-cast aluminium housing in particular give the spotlight its elegant look, combined with high functionality. Roman Delugan describes the design of lyon as a flowing synthesis of object and medium: “We sought to create a spotlight with a maximum range of applications. Its design, surface finish and function-focused, individually controllable lighting technology live up to this ambition in terms of both aesthetics and function.” The special design of the die-cast aluminium housing allows for purely passive cooling of the LED modules, ensuring a long service life.
With luminaire efficiency of 55 to 77 lm/W, Iyon cannot fail to impress also in a direct comparison with conventional spotlights. Owing to the use of high-quality LED modules, the LED spotlight provides very good lighting quality: Iyon with a stable colour temperature of 3000 K or 4000 K is available as Advanced Stable White version providing optimum colour quality and stability; as Essential Plus and Essential Stable White versions, it provides high-power pinpoint accent lighting with excellent efficiency. With luminous flux levels of 1000 to 1200 lm, 1700 to 2100 lm and 2300 to 2800 lm, the spotlight is an efficient alternative to HIT luminaires up to 50 W. The spotlight range boasts constant lighting quality, a maintenance-free service life of up to 50,000 h at 70% luminous flux, and extra energy saving potential as the spotlights can be dimmed. Besides the versions mentioned above, Tunable White models with two power ratings will be available from May 2012: at high colour quality of Ra 90, the colour temperature can be continuously adjusted in the range between 2700 K and 6500 K. For frequently changing product ranges, flexible adjustment in the white light range allows for a lighting solution perfectly matched to the products on display - enhancing colours, improving perception and creating special atmospheres. Moreover, thanks to IR and UV-free light, even sensitive materials like textiles or cosmetics can be illuminated with high power and from a short distance.
All Iyon spots have replaceable aluminium-sputtered precision reflectors made of polycarbonate, which provide brilliant accents and a variety of beam patterns, ranging from narrow-beam to wide-angle. The Advanced Stable White and Tunable White versions are also fitted with a patented mixing chamber lens for an excellent mix of colours.
The extensive spotlight range – including two design sizes, reflectors that can be replaced without the use of any tools, and other accessories – provides the appropriate solution for a wide variety of lighting tasks. Iyon will be available for installation in 3-phase tracks and as a semi-recessed spotlight as well.
Brightness levels can be dimmed from 10-100% via DALI. The spotlight is available in a matt black and matt white finish as standard. A five-year guarantee is granted for the luminaire range including control gear and LED. Stable White versions of Iyon will be available from May 2011. Tunable White will be available from spring 2012.
» To the product family of IYON
Images: Publication is free if due acknowledgement is made: Zumtobel, 5: Udo Titz-
share it
-
-
05/2011Lighting Solution
Exquisite dining in an unusual setting
Mobile designer restaurant illuminated by Zumtobel luminaires
The mobile Cube restaurant by Electrolux provide a hitherto unknown culinary experience.
More informationLess informationHaute cuisine and top design in an unusual setting – in a nutshell, this is the concept of The Cube, a mobile restaurant operated by Electrolux, manufacturer of domestic appliances. The architects and designers of Park Associati in Milan created a 140 square meter structure with a panorama terrace, which will be touring Europe in the next months, stopping only in particularly attractive places where no other restaurants can be found. The Cube has now been set up at the first location, the Parc du Cinquantenaire in Brussels, however, not in the park itself, but on top of the Arc de Triomphe, providing a unique sight as well as a breathtaking view. In line with the extraordinary concept, the clients requested an outstanding ambience, too. Upon recommendation by the architects’ studio due to an earlier joint project, Zumtobel was called in as luminaire expert and commissioned with developing a customised lighting solution.
As Matteo Menghini, Project Manager of Zumtobel Italy, explains: “We made sure to create a balanced lighting solution in line with the modern design concept: ranging from ambient lighting required for the kitchen and a welcoming atmosphere in the entrance area to atmospheric accent lighting at the dinner tables. We aimed for unobtrusive luminaires providing noticeably pleasant feel-good lighting.”
The foyer is illuminated by a luminaire especially developed and manufactured by Zumtobel, which also meets the pavilion’s high design requirements. Designed by the Milan-based architects’ studio Park Associati, in collaboration with Hasenkopf, a company specialising in Corian products, which is a trademark by Du Pont, the new luminaire cannot fail to impress with its crystalline appearance. The patented MPO+ optic by Zumtobel makes sure that no annoying glare is produced, providing for uniform light distribution in the room.
The interior of The Cube boasts a highly flexible design to allow adjustment to a variety of occasions. Before and after dining, the large table seating 18 guests is lifted up to the ceiling to create more space, converting the restaurant into a cosy lounge in no time. The right light for every situation is provided by the multifunctional Supersystem lighting system, which is used in both the open kitchen and the entire restaurant area. The extremely small and energy-saving LED spots of the Supersystem range blend harmoniously into the modern purist interior. Thanks to their focussed light, the minimalist Zumtobel spots are perfectly suitable for accent lighting, providing subtle and effective illumination for the entire room.
Inserted flush into the ceiling and, thus, blending into the interior as well, innovative Panos Infinity LED downlights provide pleasant and bright illumination in the entrance area. The art of simplicity is also pursued by the lighting concept for the open kitchen area illuminated by Linaria light lines, whose uniform brightness ensures the necessary visual comfort.
Travelling through Europe, from Belgium via Italy and Switzerland to Russia and Sweden, selected star chefs will prepare the food at each stop. For three months, each of them will cook for the guests in the open kitchen in full view.
Experience The Cube live on YouTube:
For more information on The Cube and booking seats, please go to:
» http://www.electrolux.co.uk/Cube/
Project information:
Client:
Absolute Blue, Brussels/B
Architecture and interior design:
Park Associati, Milan/I Electrical installation:
Greenville, Milan/I Lighting solution (interior):
Zumtobel
special luminaire Ibla
» LED lighting system Supersystem
» light line Linaria
» LED downlight Panos Infinity
Photos: Publication is free if due acknowledgement is made: B1, B2: Carol Kohen; B3: Park Associati: Andrea Martiradonna
-
share it
-
-
04/2011Lighting Solution
Zumtobel luminaires for the new Pablo Picasso exhibition
Lindau Stadtmuseum presents “Master drawings by a once-in-a-century genius”
In order to set the works of art gently centre stage, Zumtobel developed a special lighting solution for the museum management.More informationLess informationIn the beginning of April, the exhibition “Pablo Picasso – Master drawings by a once-in-a-century genius” was opened at the Lindau Stadtmuseum on Lake Constance. On the occasion of the 130th birthday of the artist, valuable original drawings will be on display on the premises of the Stadtmuseum. The detailed exhibition (curated by Prof. Dr. Roland Doschka and on display in Lindau until 20 August) requires corresponding settings that will not only ensure that visitors are easily guided through the exhibition area, but also that conservational conditions for the artworks are optimal. The lighting system plays a decisive role in this respect: above all, it is important to avoid harmful infrared and ultraviolet radiation to the greatest possible extent, and to keep illuminance levels as low as possible to avoid high levels of thermal output. When these factors are taken into account, the risk of colours fading or sensitive materials being damaged is considerably reduced. This is why Zumtobel, in collaboration with the building developers of the cultural office of the Municipality of Lindau, has developed a new technical lighting concept providing gentle lighting for the visiting Picasso exhibition displayed on the premises of the museum.
The lighting designers in charge attached particular importance to a bright and pleasant atmosphere that welcomes visitors when they enter the museum. For this purpose, the central cross vault was fitted with spotlights providing gentle and homogeneous illumination to the historic corridor. In public spaces and circulation areas such as information booth, ticket office and museum shop, glare-free illumination is ensured thanks to wall-mounted and free-standing luminaires by Zumtobel, whose light falls precisely on those surfaces that are required for work. Vivo spotlights provide additional accent lighting for the articles available in the shop.
The four-part exhibition enfilade required subtle conservational illumination with extremely low levels of illuminance. The window fronts have been covered with plasterboard walls to prevent existing daylight from entering the exhibition rooms. Since the positions where artificial lighting can be installed were predefined and many of the drawings in pencil or ink are particularly small, it was necessary to use extremely narrow-beam museum spotlights that can be directed towards the exhibits in a selective and focused manner.
Zonal lighting that concentrates purely on the pictures, combined with an extremely low level of general lighting, is meant to have an awe-inspiring effect on visitors who proceed from the brightly lit foyer to the exhibition rooms. Curator Prof. Dr. Roland Doschka’s wish for an atmosphere similar to sacred buildings was perfectly implemented by the lighting solution developed especially for the Picasso exhibition.
In addition to enhancing the refurbished museum spaces, the new museum concept gives visitors the opportunity to recapitulate their impressions from the exhibition in the refurbished cafè in the inner courtyard. For this purpose, the corridor linking the foyer with the inner courtyard was provided with sophisticated indirect lighting. Thanks to a continuous-row lighting system, the corridor’s historic cross vault was flooded with light, which makes its formerly hidden architectural qualities appear in a completely new light. Safety is also an issue in the museum: in the hospitality areas, highly compact and discreet LED escape sign luminaires provide sufficient lighting in emergencies.
Exhibition duration:
2 April – 20 August 2011
Mon – Sun: 11 a.m. to 7 p.m.
Lindau Stadtmuseum
Marktplatz 6
D-88131 Lindau
» www.picasso-lindau.de
Photos: Publication is free if due acknowledgement is made: Thomas Dobler-
share it
-
-
04/2011Company
Zumtobel at Euroluce 2011
LED lighting solutions – perfectly designed and efficient
From 12 to 17 April, Zumtobel will present efficient and innovative LED lighting solutions at Euroluce, the international lighting trade fair held in Milan.More informationLess informationIn hall 15, at stand C23/D20, Zumtobel will present application-focused lighting solutions from the areas of Offices and Communication, Art and Culture, Presentation and Retail as well as on the subject of dynamic colour temperatures (Tunable White). Intelligent and energy-efficient control of various building services, e.g. luminaires and blinds, will be another thematic priority. The products presented will boast a sophisticated design and incorporate cutting-edge LED technology. Explains Harald Sommerer, CEO of the Zumtobel Group: "Technological and design perfection of integral lighting solutions for professional interior lighting is Zumtobel’s renowned trademark. At this year’s Euroluce, we will emphasise our ambitions in terms of design and innovation by staging application-focused product presentations."
At the Zumtobel stand, visitors will see a perfect balance of lighting quality and energy efficiency: in line with this philosophy, a whole raft of options to design architecture and interiors using integral lighting concepts will be presented. In this context, the focus will be on LED luminaires and their application, the wide product range on display including minimalist through to complex LED lighting systems, decorative luminaires through to state-of-the-art LED façade luminaires as well as control systems. The high quality standards of the individual product lines are based on an interplay of innovation, technology, design, emotion and energy efficiency. In this way, Zumtobel will be emphasising its position as a leading manufacturer of design-oriented luminaires the use of which provides maximum technical benefits. Zumtobel will also present a concept for a task light from the area of organic LED technology (OLED).
The centre of the 250 square metre stand will be a spacious communication area designed as a piazza providing an appropriate setting for talking with customers. The application cubes for Offices, Shops and Art will be grouped systematically around this piazza; from there, customers will have a good overview of the products and solutions presented at the stand. Besides the applications, there will be a separate cube for presenting Tunable White functions: Tunable White luminaires allow users to flexibly adjust the colour temperature in the white light range, depending on the respective application. In the process, the high colour rendition quality ranging from 2700 K to 6500 K enhances perception and supports the human biorhythm. Customers can experience the benefits on site, and feel the positive impact of dynamic colour temperature changes simulating the natural course of daylight. Products like the Panos Infinity LED downlight and the Arcos LED spotlight already include this dynamic colour temperature feature. The new Iyon LED spotlight, which will also be presented at Euroluce, will be available as a Tunable White model from autumn 2011.
In the context of the general discussion on the subject of lighting, the "energy efficiency" aspect is becoming increasingly important. That is why Zumtobel will be placing special emphasis at Euroluce on the subject of lighting control. Via a dynamically controlled luminous ceiling, a variety of daylight scenes and the changing position of the sun will be simulated. Using a multi-touch panel, visitors can test the options provided by the lighting management system at the press of a key. In the process, they will see and experience how the dimming and switching of luminaires as well as the control of blinds are matched to each other, ensuring perfect interaction of all the building services involved.
This year, the biennial Salone di Mobile trade fair will celebrate its 50th anniversary. With an exhibition area of 40,000 square metres, the associated Euroluce trade fair has become an established event in the design industry. Zumtobel’s appearance at Euroluce provides benefits resulting from customer proximity: new momentum for developing innovative projects and products is created by international partnerships with architects, lighting designers and artists.
Zumtobel: hall 15, stand C23/D20
» www.zumtobel.com/euroluce201112 to 17 April 2003
Strada Statale del Sempione, 28,
20017 Rho (Milan)
Photos: Publication is free if due acknowledgement is made: Zumtobel-
share it
-
-
04/2011Products
Panos Infinity LED downlight range
Lighting quality, efficiency and design – now also in a square design
With effect from May 2011, the square Panos Infinity Q model and various LED wallwasher versions will be added to the downlight range.More informationLess informationLight for the most sophisticated demands: Zumtobel's new Panos Infinity LED downlight range makes tomorrow's lighting quality, efficiency and design available today. With effect from May 2011, the square Panos Infinity Q model and various LED wallwasher versions will be added to the downlight range. In the process, the excellent luminaire features will be consistently maintained.
With a minimalist design and a luminaire efficiency of up to 80 lumens per watt, high-quality LED technology has by now outcompeted traditional compact fluorescent lamps in terms of efficiency and lighting quality. The luminaire range is available with three output levels: a luminous flux of 1000 lumens is achieved by a rating of 16 W, 1800 lumens by a rating of 23/25 W, and for the 2400 lumens version, Panos Infinity requires 32 W. High lighting quality with stable colour temperature sets standards for high-quality lighting solutions. A special technology allows to achieve a stable colour temperature of 3000 K or 4000 Kelvin throughout the service life of 50,000 hours, as well as excellent colour rendition of > Ra 90.
Another unique feature of the downlight range are its dynamic colour temperatures. With Panos Infinity Tunable White, the natural course of daylight can be simulated, allowing users to flexibly adjust the colour temperature in the white light range, depending on the respective application. In the process, a temperature range of 2700 K to 6500 K not only improves the quality of perception but also creates eye-catchers, highlights colours and enhances the human biorhythm. The various different white tones are adjusted via the Circle tune kit or the Emotion touch panel.
With his design of Panos Infinity, Christopher Redfern demonstrates the opportunities provided by LED technology to create a new design language. The harmonious transition between the LED lighting chamber and the reflector makes the light source invisible. Fitted with a considerably reduced cover ring, the downlight blends harmoniously into the interior. The new frameless downlight model is an architectural highlight. Comments the designer on his conceptual idea: “With this downlight I wanted to create light that closely approaches natural daylight. Light with pleasant colour temperatures and the option to adjust them to people’s preferences.”
The efficiency of the luminaire system, which has no equal on the market, is achieved through a unique fusion of special technologies, topquality materials and technical lighting knowhow. To ensure optimum LED performance and system service life, Zumtobel has placed special emphasis on efficient cooling. Zumtobel succeeded in developing a passive heat sink for the LED module, which considerably improves the downlight’s performance characteristics. Panos Infinity is DALI-dimmable as standard, allowing for additional attractive potential savings.
The round and the square design models are each available with two different diameters: 150 and 200 mm for the round Panos Infinity, 140 and 190 mm for Panos Infinity Q – with two mounting depths of 100 mm and 140 mm for the low and high versions, respectively. Combined with four different reflector versions, decorative accessories and the frameless option, perfect lighting solutions for all areas of application can be implemented.
The modular design of the Panos Infinity downlight emphasises the future-oriented approach even further.Thus, the LED lighting chamber and the passive cooling system are combined into a unit (patent pending) that can be separated from the control gear and reflector without any tools. Replacing the LED module is therefore very straightforward.
Hardly distinguishable from the Panos Infinity downlight at first glance, the Panos Infinity LED wallwasher with a diameter of 200 mm performs very specific lighting tasks. Thanks to efficient LED technology and special asymmetrical reflectors in a sputtered, highly specular finish, vertical areas in exhibition rooms, art galleries and retail spaces are illuminated uniformly and efficiently.
A five-year guarantee is supplied with the Panos Infinity downlight range comprising control gear and LEDs. Furthermore, the entire product range is marked with the sophisticated eco+ product label developed by Zumtobel to identify particularly energy-efficient products.
Photos: Publication is free if due acknowledgement is made: Zumtobel-
share it
-
-
04/2011Lighting Solution
Economically efficient shelf lighting
LEDs help Systembolaget to consume up to 70 percent less energy
Systembolaget, retailer of alcoholic beverages, uses state-of-the-art LED lighting by Zumtobel to cut energy consumption by as much as 70 percent. Operating costs have amortised within only two years.More informationLess informationTo set the stage for the products on display, Systembolaget, Sweden’s monopolist retailer of beverages containing more than 3.5 percent alcohol by volume, mainly relies on environmentally compatible and efficient solutions providing high lighting quality. Zumtobel managed to win this customer over with a new, easily installed LED shelf system. “We are very proud that we have gained the confidence of Expedit Retail Solutions AB and Systembolaget”, says Patrik Frithiof, Sales Manager of Zumtobel Belysning. “Jointly with Systembolaget, we have managed to prove that our innovative technology creates energy-saving and economically efficient solutions, offering our customers an enhanced lighting experience.” With the new LED shelf lighting system by Zumtobel, which has already been installed in many of the customer’s more than 400 stores, some 70 percent less energy is consumed than with the former lighting solution; quite impressive, considering that Systembolaget had already used modern T5 luminaires.
The complete system by Zumtobel, which includes an LED module, converter, track and connectors, is mounted directly on the shelf by means of a special console, without using any tools. Featuring the light colour 4200 K, 24 V voltage and appropriate dimensions to fit into shelves 0.9 m long, the shelf system is an intelligent, budget-friendly solution for the sophisticated illumination of high-quality goods in supermarkets.
Significantly reduced energy consumption is combined with reduced thermal output by the light sources, meaning a reduced workload for the stores’ air-conditioning systems, thus providing a double benefit for the environment. Moreover, LED lighting conveys an enhanced lighting experience and minimises any negative impact on light and heat-sensitive products such as wine, for example.
As specified by Systembolaget, the new shelf lighting system had to meet two key requirements: low maintenance effort and high operational reliability. Zumtobel's LED shelf lighting system does meet these requirements, is also extremely easy to install and boasts a long service life. The customer’s investment in this lighting solution has amortised within a period of only two years. Calculations of costs and energy savings were assessed by independent experts commissioned by Systembolaget. Systembolaget’s seven-year store fitting cycle was used as a calculation basis. The concept by Zumtobel turned out to be the best in terms of cost and energy efficiency, combined with a perfect lighting experience and reduced maintenance costs. Owing to the long service life of the Zumtobel LED solution, estimated to be fourteen years, potential energy savings might even be twice as high.
Project information:
Client: EXPEDIT RETAIL SOLUTIONS AB, JÖNKÖPING/SE End user: Systembolaget AB/SE Lighting design: Zumtobel Belysning/SE Elektroinstallation: EXPEDIT RETAIL SOLUTIONS AB, JÖNKÖPING/SE Lighting solution:
Zumtobel
7W LED shelf lighting system / special solution
Photos: Publication is free if due acknowledgement is made: Zumtobel-
share it
-
-
03/2011Company
A “Moonwalk” over Vienna
LED lighting sculpture created by artist Friedrich Biedermann
With his “Moonwalk” lighting sculpture, the Austrian artist Friedrich Biedermann has created an exciting work of art and lighting over the rooftops of Vienna, in collaboration with Zumtobel.More informationLess informationAs of recently, another moon is rising over the rooftops of Vienna, in the municipal district of Mariahilf: the “Moonwalk” lighting sculpture, an exciting work of art created by Austrian media artist Friedrich Biedermann. On behalf of IP Österreich GmbH, the marketing organisation of the RTL group, Biedermann has developed a lighting sculpture for the rooftop of the company’s headquarters which is visible from afar, visually emphasizing the presence of the TV station and stimulating the cityscape of Vienna. In order to implement this media lighting scenario, Biedermann decided to consult the luminaire manufacturer Zumtobel.The shell of the “Moonwalk” is made of frosted glass and a silk-screen print depicting the surface of the moon. In compliance with the specifications provided by the artist, Zumtobel developed an LED matrix for the sculpture which can be used outdoors, meeting the high demands of both the client and the artist in terms of lighting technology and aesthetics. More than 400 Capix LED luminaires have been built into the design of the round plate. Installed as a plug&play solution, the LED luminaires also boast a control system. Therefore Capix cannot only produce a variety of colours and colour sequences, but also run complete video sequences and messages on the surface of the moon. The special pre-assembled lighting solution was then built into the work of art on site.
For the client, Biedermann wrote a “score” including fragments and abstractions of figurative marks and logos. They shine hazily from within the moon and disappear again. In this way, the moon enters into a dialogue with its environment and becomes an object of lighting and art that communicates with the city. Friedrich Biedermann on his design: “You might say that this installation completes the circle from the technological to the sensuous aspects. After all, the moon not only controls the tides, but also touches our emotions.”
As he has already shown in his “Displacer” series of works, Biedermann is especially attracted by the challenge provided by the most innovative technological opportunities of our times. For instance, he was the only visual artist to present his work titled “Displacer” at the Austrian Pavilion of Expo 2010 in Shanghai. Zumtobel supported the installation by providing the required light engines and optics, and by assuming an advisory function during technical implementation. For Zumtobel, dealing with light, architecture and art has been their profession and at the same time an exciting challenge for many years. For this reason, collaborating with artists is of particular importance to Zumtobel. Lighting experiences always represent a piece of culture, a piece of art, a piece of people’s way of life. This is particularly true wherever light has emancipated itself from any functionality, leaving its mark on architecture and space as an independent work of art. Zumtobel’s collaboration with Biedermann on the “Moonwalk” installation has therefore been the perfect opportunity to initiate a new discussion on the subjects of light, art and society.
For the next few years, the moon will be shining as a work of art in public space. Passers-by walking around in the vicinity of Secession and Naschmarkt may have a look at the “Moonwalk” for themselves.
The headquarters of IP Österreich and, hence, the “Moonwalk” are located at the following address:
IP ÖSTERREICH GMBH
Gumpendorfer Str. 19-21
A-1060 Vienna
Photos: Publication is free if due acknowledgement is made: Armin Plankensteiner-
share it
-
-
03/2011Company
Zumtobel Light Forum in Lemgo
Converted Light Forum emphasises investment in innovative leaders
After its redesign, the Lemgo Light Forum now welcomes visitors with a bright and pleasant ambience.More informationLess informationZumtobel has invested around EUR 750,000 in a comprehensive makeover of its Light Forum in Lemgo, following on from last year’s modernisation of its local production operations. The Light Forum – among the largest of Zumtobel’s 16 Light Forums and Centres worldwide, with a display area of 1,400 m2 – unveiled its brand new look yesterday evening with the launch of Re-Balancing, an exhibition by Vienna-based design company EOOS.The Zumtobel Lemgo Light Forum first opened its doors back in 1996. The new showrooms – re-designed in conjunction with Münster-based architects Bolles & Wilson – feature the very latest in light-ing technology: LEDs now make up more than 80% of the lighting solutions on display. The range of Zumtobel LED luminaires on show in Lemgo covers the full spectrum of professional lighting applications – including, for example, “Discus” and “Vivo” LED spotlights – both designed by EOOS Design; the new “Panos Infinity” LED downlight with its fully variable colour temperature (“Tunable White”); and innovative industrial and office lighting systems such as “Tecton LED” and “Mellow Light V”.
“The idea behind the Zumtobel Light Forums is to convey the experience of light. We show luminaires and lighting concepts in their concrete applications, so that our visitors can see exactly how they work. A new feature in our Forum is a cube-based concept which we use to showcase all the relevant application areas – office, showrooms, hospitals, museums and industry – each with its own presentation,” explains Jochen Stapperfenne, Director of the Lemgo Light Forum.
The Light Forum welcomes some 6,000 visitors every year, making it a central meeting place for customers and project partners. As well as hosting training events for clients and employees, the Forum stages regular design meetings and mock-ups for major projects like the Burda Museum in Baden-Baden and Hamburg’s Elbphilharmonie concert hall. Supplementing the Forum itself is a “Lighting trail” which shows office and industrial lighting concepts in real-life applications in a range of buildings.
The expertise in lighting solutions on display at the Light Forum represents a key differentiator for the Zumtobel brand in the highly competitive German marketplace: “In nearly all applications we’re currently seeing a strong trend towards managed lighting systems. Energy efficiency is also playing a far more important role. As the innovation leader, Zumtobel is very strongly positioned, with our comprehensive LED portfolio and our expertise in lighting management. In recent months we have seen significant growth in the renovation business in particular; and for next year we have set ourselves a tar-get of dynamic growth, expanding our position in this market,” says Kai-Uwe Pirweck, Sales Director for Zumtobel Germany.
Germany is the Zumtobel brand’s largest single national market. The brand has demonstrated its innovative credentials here in high-profile projects like Essen’s Folkwang Museum, Berlin Schönefeld Air-port and the comprehensive renovation of Deutsche Bank’s “Green Towers” in Frankfurt. The expert advice provided by Zumtobel’s German sales team recently earned recognition in the form of a gold Architects Partner Award – presented on the basis of a representative survey of around 1,350 architects and interior designers.
Exhibition information:
The EOOS exhibition Re-Balancing is open to the public from 21 March to 29 April at the following times:
Mon - Thurs: 9 a.m. - 5 p.m.
Fri: 9 a.m. - 2 p.m.
Photos: Publication is free if due acknowledgement is made: Zumtobel-
share it
-
-
03/2011Company
EuroShop 2011 – the persuasive power of LEDs
A comprehensive LED portfolio for shop applicatitons
Customers and visitors at EuroShop demonstrated a keen interest in the manifold options of LED lighting solutions being used to trigger emotions and put rooms as well as products in the right light.More informationLess informationZumtobel strikes a positive balance for the EuroShop trade fair that ended in Düsseldorf on 2 March. During the five trade fair days, the company met with a very keen interest on the part of customers, resulting in detailed project talks and great enthusiasm for the innovations presented.Lighting concepts involving LED technology were particularly “en vogue”. EuroShop marks an important milestone and a pioneering performance in shop lighting based on LED. “Our innovative products confirm that even today it pays to use LED technology in almost all areas of shop lighting. Our customers are now very much prepared to invest in this technology and to roll out LED solutions within their branch network. This is an important impulse for growth in the second largest application area of the Zumtobel brand,” says Harald Sommerer, CEO of the Zumtobel Group.
Zumtobel – A “department store” full of lighting experiences
On an exhibition surface of approx. 300 m², Zumtobel presented innovative lighting solutions for various shop situations, such as shelves, shop windows, counters for fresh products or display tables. The open trade fair stand with white as the predominant colour was greatly appreciated and, thanks to a multimedia performance, was transformed into an impressive backdrop in the evening. Among the most important innovations was the Iyon range of LED spotlights, which was especially designed for LED technology and, in addition to excellent lighting quality, also boasts an output of up to 3200 lumens. The new Microtools lighting system for shelf lighting delivered a convincing performance primarily due to its minimalist design and very good lighting quality. For application in fresh food counters, the Vivo Tunable Food LED spotlight is an essential innovation which, at the push of a button, offers an adjustable range of colours for a variety of fresh foods.Tunable White for dynamic lighting scenes
For retail customers, the topic of light is increasingly gaining in importance, for light can be used for giving retail areas an emotional touch and a very special character. Accordingly, when presenting its new products at the trade fair, Zumtobel emphasized – among others – innovative functions such as “Tunable White”. Owing to this technology which in the meantime has come to be used in various LED downlights and spotlights, different tones of white light ranging from 2700 to 6500 K can be adjusted in one luminaire. Other advantages of using LEDs in shops are low operating and maintenance costs as well as lower thermal emissions.
Photos: Publication is free if due acknowledgement is made: Zumtobel-
share it
-
-
03/2011Lighting Solution
Natural beauty
Body Shop products illuminated by pure LED light
The “Body Shop” chain of stores has fitted its first branches with LED-only luminaires by Zumtobel.More informationLess informationThe “Body Shop” chain of cosmetics stores makes a point of keeping to environmentally compatible and sustainable methods in manufacturing their product lines. In doing so, the international brand relies on naturalness, not only when it comes to cosmetics. The company puts the focus on eco-friendly aspects with respect to shop fitting and illumination as well. Recently, the first shop concepts featuring a Zumtobel lighting solution completely based on LEDs have been implemented in Emmen, Zug and Zurich, Switzerland. The benefits: owing to their compact design, LED luminaires enable unobtrusive installation, especially in smaller shops, while CO2 and costs are reduced thanks to energy-efficient, low-maintenance light sources, and all this combined with gentle high-quality lighting – without any harmful UV radiation and without high levels of thermal output. Both are important aspects to be considered when dealing with products such as cosmetics.
Architect Alois Wenger from Killer Ladenbau AG, who designed the shop in Emmen, explains: “LED luminaires are increasingly gaining in importance when it comes to shop lighting, since in most of the retail areas it pays already today to use LED technology. It is not only the energy-saving aspect, but also the LED luminaires’ by now very high level of lighting quality which makes them the ideal choice for flexible top-rate lighting solutions with a long service life. This is what today’s owners and clients value most.”
Despite the rather small retail area of 50 m², the shop in Emmen boasts a fascinating atmosphere. This feel-good ambience is created by Zumtobel’s trendsetting LED lighting solution including Panos Infinity LED downlights and Discus LED spotlights. Recessed versions of both luminaire ranges have been discreetly mounted into the grid ceiling. The uncluttered interior design is enhanced by the uniform arrangement of the luminaires, so that the customers’ attention is not diverted. In addition, a large shop window allows passers-by to have a look at the products on display from outside. Thus, the harmonious feel-good atmosphere prevailing indoors is extended towards the street, inviting window-shoppers to enter the store.
Thanks to the LED downlights’ high lighting quality and very good colour rendition, the retail space is provided with pleasant ambient lighting. Nevertheless, the LED spotlights can be rotated through 360° and pivoted through +/- 90° to provide the shelves at the side walls with exactly the right accent lighting, skillfully putting the focus on the products. Both LED product ranges feature a modern stylistic idiom, very good lighting quality and high energy efficiency. Thanks to a luminaire efficiency of up to 77 lumens per watt, which has no equal on the market, Panos Infinity in particular shows that high-quality LED technology has by now outcompeted traditional compact fluorescent lamps in terms of efficiency and lighting quality. This makes the LED downlight more than 70% more efficient than conventional compact fluorescent lamps.
With this innovative lighting solution, LED technology has once again demonstrated its numerous benefits: perfect lighting comfort, precisely focussed lighting, low energy consumption and gentle illumination of sensitive products are combined to provide a visually and technically superior solution for the Body Shop in Emmen.
Fact box: Client: The Body Shop Switzerland AG, Uster/CH Architects: Killer Ladenbau AG, Turgi/CH Electrical installations: Schriber Elektro AG, Emmen/CH Lighting solutions: Zumtobel
» Panos Infinity LED downlights
» Discus LED spotlight system
Photos: Publication is free if due acknowledgement is made: Zumtobel-
share it
-
-
03/2011Company
Light Centre in Dubai
Zumtobel is multiplying its competences in the Middle East
In an area of 750 square metres, the new Dubai Light Centre presents realistic solutions for professional interior lighting.More informationLess informationOn 2 March, Zumtobel hosted an inauguration event in Dubai to open its first Light Centre in the Middle East. At the 750 square metre premises in Dubai, application-focused lighting solutions are presented, above all for the Hotel & Wellness, Presentation & Retail, Art & Culture as well as Offices & Communication areas. Zumtobel focuses on high-power LED solutions for all application areas, using a variety of centre-stage settings to present the wealth of options provided by the new technology. The Light Centre therefore plays a key role in the management and expansion of customer relations. Following the Shanghai Light Centre, which was opened in 2010, the Dubai Light Centre is the 17th institution of that kind worldwide. With this step, Zumtobel has emphasised its goal of continuing growth in the markets outside Europe and of strengthening its presence in major economic regions."The Light Centre as a place of communication has given us an appropriate setting for proper representation of Zumtobel in the Middle East. It allows us to offer our customers a quality of encounter that goes far beyond mere product presentation", explains Martin Böwe, Director Emerging Markets.
Since 2007, Zumtobel has been represented in Dubai with its own distribution company. At present, the Middle East is serviced by 15 staff members. They can now use the Light Centre as an appropriate place of communication to talk with customers and present products. Events on cross-disciplinary architectural and lighting subjects are also intended to be held in Dubai, in order to allow architects, lighting designers and designers to get involved in exciting discussions and talks. Already now, the market may be proud of successfully implemented projects, such as the lighting of the Yas Marina Hotel in Abu Dhabi, the Museum of Islamic Art in Doha and the Landmark Tower in Abu Dhabi, for instance, as well as numerous shops of famous brands like Swarovksi, G-Star or Geox.
For Zumtobel, establishment and operation of its international network is a top priority. According to its vision to communicate a passion for light, worlds of lighting experience are created which reveal the full creative power of this versatile building material. The organisation currently operates 17 Light Centres and three Light Forums worldwide. They share the agenda of serving as networking and education platforms for customers and staff members. They provide specific knowledge on products and applications in the form of seminars and workshops. Personal project discussions with experts, or high-calibre exhibitions covering subjects from architecture, design and technology are other focuses of Zumtobel’s customer dialogue.
Zumtobel Light Centre in Dubai
4B Street, Al Quoz Industrial Area
Dubai, United Arab Emirates
Tel.: + 971 4 340 4646
E-mail: [email protected]
Photos: Publication is free if due acknowledgement is made: Zumtobel-
share it
-
-
03/2011Lighting Solution
LED lighting system at Nature Museum
New energy-efficient lighting saves € 10,000 per year
Energy-efficient LED spotlights perfectly set exhibits centre stage, selectively catching visitors' attention.More informationLess informationThanks to a new, energy-efficient LED lighting solution by Zumtobel, the Inatura Nature Museum in Dornbirn/Austria has started into a new lighting era. The museum’s previous lighting system using conventional spotlights has been replaced by advanced, energy-saving LED spotlights. With its compact, clear design, the Supersystem lighting system blends perfectly into the museum architecture. Inatura’s new lighting solution features 3-phase LED units, each including 3 LED spots with 2.6 W each, which have been installed in the entrance area as well as in large parts of the exhibition area. The client opted for Supersystem mainly because the old spotlights could simply be disassembled, allowing Supersystem units to be installed in the track system in place."For Inatura, the new multifunctional LED lighting system by Zumtobel opens up exciting new perspectives: the lighting quality for our exhibits is significantly increased, and many exhibits are literally shown in a new light. Moreover, this highly energy-efficient system allows us to save energy costs of approx. EUR 10,000 a year", explains Peter Schmid, Managing Director of Inatura.
The LED-based Supersystem lighting system by Zumtobel cannot fail to impress on account of its resource-efficient use of materials in combination with lighting comfort of outstanding quality. With a service life of approx. 50,000 hours, its extremely compact LED spots allow for energy-efficient illumination and are particularly suitable for accent lighting of exhibits. A variety of spotlight models, a wallwasher and the option of integrating indirect lighting make Supersystem the number one for sophisticated lighting tasks. High-quality reflector technology ensures uniform illumination without any flaring effects. In museums, art galleries and exhibition areas in particular, Supersystem allows to create lighting solutions which provide maximum enjoyment of art by subtly illuminating art objects and sculptures.
The new lighting solution is a donation in kind by the Zumtobel Group for use in the new "Science Center", which is intended to give children, young people and adults a better understanding of technology and the sciences through fun, games and interaction. Energy is the main theme of the so-called "Science Zones" and also covers the field of "Light and optics".
"The Science Center addresses mainly children and young people, making an important contribution to their technological education and empowerment. For us as a leader in innovation, it was only logical to support this project. Having provided a donation in kind, we are now also in a position to demonstrate - here at our group’s head office - Zumtobel’s lighting competence to our customers and employees via an excellent application", explains Harald Sommerer, Chief Executive Officer of the Zumtobel Group.
Fact box: Client: Stadt Dornbirn, Dornbirn/A Lighting solution: Zumtobel
New since 2010:
» SUPERSYSTEM LED lighting system
Zumtobel lighting solution already in place:
» CARDAN SPIRIT lighting system
» SLOTLIGHT light line
Photos: Publication is free if due acknowledgement is made: Zumtobel-
share it
-
-
02/2011Lighting Solution
Sparkling gemstones and diamonds
Swiss jewellery store fitted with advanced LED lighting system
The sophisticated lighting concept by Zumtobel makes the precious jewellery items in the display windows of Meister Juwelier sparkle, catching the attention of passers-by and making them stop and look.More informationLess informationA vast variety of jewellery items are on display in the 120 square metre jewellery store of Meister Juwelier on Bahnhofstrasse in Zurich. Explains Adrian Meister, owner of the store: "We sought a contemporary lighting solution for our display windows that should properly highlight our exclusive pieces of jewellery, gemstones and watches, and would entice customers into our store." In collaboration with the client, Zumtobel has met these requirements by implementing a balanced lighting solution for the display windows. In the process, more than 60 Arcos spotlights and 3-phase LED units of the Supersystem lighting systems have been installed. The hybrid solution providing both accent and general lighting turns the display windows into a perfect stage for presentation, a special flagship of the master jeweller’s exclusive brand image.
Especially important for lighting the precious products are high illuminance and good colour rendition, the latter rendering the colours of gemstones, pearls and metals in an entirely natural manner, without distorting them. A great deal of sensitivity is also required to illuminate the precious jewellery items so as to selectively attract customers’ attention. An advance presentation at the client’s premises showed that a sophisticated mix of warm and intermediate light colour is needed to properly illuminate gemstones and diamonds and highlight their value.
The designers and clients therefore opted for the Arcos spotlight system, which provides a perfect solution for the shop situation on account of its wide range of optics and accessories available. The warm light colour (3000 K) of the Arcos spotlight in particular creates an exciting atmosphere in the display windows, inviting customers to enter the store. Arcos meets all formal requirements as well: fitted with a 35 W light source, the HIT spotlight cannot fail to impress on account of its high lighting quality of Ra > 90. Its compact dimensions and linear design are in perfect harmony with the contemporary interior design of the retail space, discreetly blending into it. Seen from outside, the source of light remains almost completely concealed, making the illuminated exhibits appear all the more attractive.
In order to highlight the quality of their exclusive display windows even more, those responsible also used the Supersystem LED lighting system with a colour temperature of 4000 K. The intermediate light colour used makes the exclusive goods literally sparkle in the eyes of the beholder: thanks to the luminaires’ excellent colour rendition properties and high lighting quality, the jewellery items are brilliantly set centre stage in true colours. A perfect ambience, as is also confirmed by Adrian Meister: "Thanks to Zumtobel’s professional advice as well as sampling and product selection, we have eventually found the perfect solution. Many of our customers are excited about the new flair of our display windows."
All Zumtobel luminaires have been consistently installed on 3-phase tracks, which creates a very uniform and uncluttered look. In order to also focus the light perfectly onto the products, the Arcos spotlights have been fitted with two different reflectors. Narrow-beam radiation angles direct the light onto the display windows selectively, at varying intensities, whereas Arcos wallwashers installed on the display windows’ rear walls provide balanced lighting at 4000 lx.
Fact box: Client: Meister Juwelier, Zürich/CH Architects: Designculture, Zürich/CH Electrical installations: Elintec AG, Zürich/CH Lighting solutions: Zumtobel
» Arcos spotlight system
» Supersystem LED lighting system
Photos: Publication is free if due acknowledgement is made: Zumtobel-
share it
-
-
02/2011Lighting Solution
Maximum shopping experience
Maxi Mode Center relies on shop lighting by Zumtobel
The recently opened Maxi Mode Center in Varna, Italy, provides a new shopping experience for all of South Tyrol.More informationLess informationThe recently opened Maxi Mode Center in Varna, Italy, provides a new shopping experience for all of South Tyrol. The shopping centre is well-known for its huge range of branded products including toys, clothes and food. In order to enhance the stylish furniture and fixtures fitted in the new shoe and toy departments, the clients opted for an innovative lighting solution by Zumtobel. The new Discus spotlight range cannot fail to impress with its advanced, minimalist design language: the 35 W or 70 W track-mounted or ceiling-recessed models of the Discus spotlight provide an integral and efficient lighting solution for retail spaces. In addition to its expressive design, the spotlights boast outstanding lighting effects.
For the 500 m² toy department as well as for the spacious shoe department of the Maxi Mode Center, a contemporary room and lighting concept has been implemented: Slotlight light lines ensure uniform ambient lighting, while Discus spotlights provide flexible accent lighting of the goods displayed.
Thanks to their flat, low-profile design, the Discus spotlights made of die-cast aluminium blend perfectly into any architecture. Although the Discus spotlights has been especially designed for use with LEDs, the models fitted with 20 W to 70 W compact high-pressure discharge lamps are available in the same design language and size as well. Thus, the track-mounted and ceiling-recessed versions of the spotlight system allow the implementation of lighting solutions fitted with state-of-the-art light sources in a consistent design.
In the toy department, the luminaires have been installed flush with the ceiling, while in the shoe department, the challenge was to cope with the low recessed depth of 4 cm. Here, the light lines have been semi-recessed into the ceiling. Although the Discus spotlights have been mounted on recessed tracks, they can still be flexibly rotated through 360° and pivoted through 90°. Due to the interplay of general lighting and accent lighting, the retail areas are given a pleasant and lively character that arouses people’s curiosity and attracts their attention.
Perfect safety is ensured as well: compact and efficient Resclite LED emergency luminaires ensure sufficient lighting in emergencies. Thanks to its compact design, the system blends discreetly into the ceiling.
Fact box: Client/operator: Maxi Mode Center GmbH, Appiano/I Architecturer: G & G Projektmanagement, Marling/I Electrical installation: C. & G. Impianti S.r.l., Varna/I Light solution: Zumtobel
» DISCUS spotlight system
» SLOTLIGHT II recessed luminaires
» PANOS INFINITY downlight range
» RESCLITE emergency lighting
» TECTON continuous-row lighting system
Photos: Publication is free if due acknowledgement is made: Zumtobel
-
share it
-
-
02/2011Company
Department store full of lighting experience
Innovation and inspiration at Zumtobel’s EuroShop stand
At Zumtobel’s EuroShop stand, visitors witness custom lighting experiences for presentation and retail.More informationLess informationAt this year’s EuroShop trade fair in Düsseldorf, held from 26 February until 2 March 2011, Zumtobel will present trendsetting lighting solutions for superior lighting of retail areas. For that purpose, Zumtobel simulates a variety of shop areas at its 300 square metre stand A16 in hall 11, where visitors can see application-focused lighting solutions for areas ranging from boutiques to supermarkets. LED products for all segments demonstrate the multifaceted options available for setting the lighting stage while communicating authenticity.With its stylish façades, shop windows and entrance areas, the stand suggests a typical shopping situation already from the outside. Even the interplay of shop window lighting and daylight is simulated realistically by an LED luminous ceiling. The surface areas of the trade fair stand exhibit a very pared-down design featuring purist white and grey tones, fully directing the visitors’ attention onto the exhibits and lighting experiences created. It is only in the evening that dynamic lighting scenarios turn the Zumtobel stand into an impressive stage, where a specially developed multimedia performance is presented – an inspiration to both eyes and ears.
Inside the stand, visitors find numerous solutions for a variety of presentation areas, including lighting systems for shelves, recesses, POS areas, display tables and changing rooms, plus a fresh-product counter. In this way, the right lighting concept for any retail situation is revealed to visitors walking through the stand. “As the largest international trade fair for retail investments, EuroShop serves as an important platform for us to present visitors efficient and customised solutions for any retail situation. In the process, we seek to impress visitors not only with innovative LED products but with our holistic approach combining technology, dynamism and efficiency to create a special lighting experience”, explains Harald Sommerer, CEO of the Zumtobel brand.
Highlights
One of the product highlights at the trade fair is the new lyon LED spotlight range. In collaboration with Delugan Meissl Associated Architects, Zumtobel has developed a sophisticated spotlight. With its unusual design especially developed for LED technology and its outstanding lighting technology, lyon is breaking new ground in illumination of retail areas. Special features of the spotlight range are an innovative lens/reflector system, high-performance LED modules and excellent colour rendition properties, as well as the availability of Stable White and Tunable White models. The range is presented at EuroShop for the first time.The modular LED system developed by Zumtobel for shelf lighting systems will also make its debut. Fitted with cutting-edge LED technology, the unobtrusive LED system provides excellent lighting and colour rendition quality within minimum space. The innovative shelf lighting system is composed of high-quality manufactured LED lighting heads that can be combined to form various modules. The front ring of the lighting heads protrudes only 4 mm from the modules: thanks to sophisticated integration, the light sources remain almost invisible to the beholder.
For fresh-product counters, the Vivo Tunable Food LED spotlight presents itself as a new, extremely flexible product. Based on the Vivo LED spotlight range, Vivo Tunable Food features an adjustable range of colours that can be matched to the fresh products currently displayed – fruit, cheese or meat – at the push of a button. Via a rotary switch or via DALI, ten colour points pre-programmed on the LED board can be called up directly. This makes the new LED spotlight a perfect alternative to hitherto complicated reflector/filter combinations.
Tunable White – a benefit for retail areas
Lighting concepts for retail areas that use dynamic colour temperatures and lighting intensity to simulate daylight will increase customers’ sense of well-being and make them stay longer. Another major trend at the Zumtobel stand is therefore the presentation of Tunable White. For that purpose, Zumtobel introduces a range of LED downlights and spotlights with unique changes in colour temperature ranging from 2700 K to 6500 K.Zumtobel stand: hall 11, stand A 16
Venue:
Düsseldorf Trade Fair Centre
Messeplatz
Stockumer Kirchstrasse 61
40474 Düsseldorf
Photos: Publication is free if due acknowledgement is made: Zumtobel-
share it
-
-
02/2011Lighting Solution
Two applications, one solution
Lighting system and LED for storage and administrative buildings
The in large part used LED lighting solution for the Alexander Bürkle Group, a electrical wholesaler, sets new standards for efficient high-quality task lighting.More informationLess informationThe premises of the Alexander Bürkle Group, an electrical wholesaler, have been expanded. A newly built 2,600 m² warehouse and an adjacent administrative building were fitted with state-of-the-art building services in order to make the most of all available options to ensure environmentally sound as well as economically efficient operation. This also includes the installation of a Zumtobel lighting system in the new storage and office buildings. Thanks to an innovative lighting concept, energy consumption can be reduced while lighting quality is maintained at a consistently high level. The LED-only lighting system installed in the new offices, including a special solution of Zumtobel’s Crayon LED downlight, emphasises the highly innovative approach of the lighting concept, which is also reflected in comparative analyses: “With the newly installed LED system, the reduction in CO2 emitted corresponds to the absorption of 73 trees. With a view to our participation in the ECOFIT programme provided by the city of Freiburg, this was a very important economical aspect for us”, explains Martin Rombach, product manager of Alexander Bürkle GmbH & Co.KG.
Efficient, flexible and low-maintenance, without any compromise in terms of quality – these were the requirements set by the Freiburg-based electrical wholesaler for constructing the new storage and administrative buildings. “Our goal was to achieve high-quality, low-cost illumination in the warehouse. For the new offices, we focused above all on a balanced room lighting concept in line with the present spirit of the time. This is why we opted for the LED-only lighting system, whose lighting effect and efficiency seemed to be tailor-made just for us”, adds Martin Rombach.
This goes to show that LED solutions are no longer used for purely decorative purposes, but have finally arrived in functional illumination. Thanks to innovative LED technology, the Crayon 12W LED downlight is able to achieve the level of a 50W halogen lamp or an 18W compact fluorescent lamp. This allows to replace, without major effort, conventional downlights with more efficient and more durable LED luminaires. The uniform general lighting provided by Crayon, together with its colour stability and excellent energy efficiency, makes the Zumtobel LED downlight a product of choice, especially in public areas. The architecture of the new administrative building proved to be ideal for utilising the benefits of the LED downlight. The concept and design of the new building, as well as turn-key execution, was provided by Freyler, a specialist in industrial architecture based in Kenzingen.
The three-storey office building with a total floor space of 1,500 m² adjoins the warehouse above the goods-in area and is covered by a high-quality aluminium façade. The office spaces were implemented without any supporting elements, thus allowing for flexible room use. In line with the modern building structure, Zumtobel developed an equally modern office lighting concept based on a special product solution of the Crayon LED downlight: fitted with 48W, 122 square Crayon LED downlights, in the special size of 625 mm, were mounted flush with the ceiling, which ensures flexibility in the use of rooms. The warm light colour of 4000 K not only creates pleasant and uniform ambient lighting; it also boasts a long service life, provides for colour-stable lighting, is maintenance-free and dimmable. “In terms of efficiency and quality, Zumtobel’s LED downlights are an excellent alternative to conventional downlights. A prime example of how modern office lighting can be implemented with LEDs only”, explains Arno Burgert, electrical consultant in charge.
For the purpose of functional and resource-saving architecture, numerous skylights have been installed in the warehouse, allowing a maximum of daylight into the room. Artificial lighting is deliberately used only where the level of daylight is insufficient to obtain the required illuminance level. For ambient lighting in the warehouse, the clients opted for Zumtobel’s tried-and-tested Tecton continuous-row lighting system. The modular continuous-row system provides optimum lighting for industrial premises, ensuring an illuminance level of 300 lx in conformity with relevant standards. It can be expanded in a flexible way, and reflectors and emergency luminaires can be added. In addition, Crayon LED downlights with IP 44 protection were installed in the wet areas. The light is precisely directed to where it is needed without any scattering losses, ensuring a well-lit environment with high visual comfort for the staff members.
Fact box: Client: Alexander Bürkle GmbH & Co.KG, Freiburg/D Architecture (concept / design / execution): Freyler Industriebau GmbH, Kenzingen/D Electrical consultants: Planungsgruppe Burgert, Schallstadt/D Electrical installation: El. Geppert, Breisach/D Light solution: Zumtobel
CRAYON Q LED downlight (special solution)
» TECTON continuous-row lighting system
» CRAYON E165 1/12W LED downlights
Photos: Publication is free if due acknowledgement is made: Zumtobel-
share it
-
-
02/2011Products
Vivo Tunable Food whets the appetite
Perfect lighting of food by means of programmable colour spectrum
The new Vivo Tunable Food LED spotlight features a programmable colour spectrum ensuring the perfect colour for fruit, vegetables or meat.More informationLess informationZumtobel has added a special LED spotlight for food departments to its Vivo product range. The Vivo Tunable Food spotlight has been designed especially for lighting fresh products like fruit, vegetables, bread and meat. Innovative technology makes it possible to actuate the colour points pre-programmed on the LED board with high precision. The light colours appropriate for the respective product - meat, fruit or vegetables - can be adjusted directly on the spotlight. The Vivo Tunable Food spotlight by Zumtobel demonstrates the innovative options provided by LED technology: to perfectly illuminate a variety of foodstuffs by means of adjustable colour spectrums, and to reduce the current complexity in terms of conventional lamps, reflector and filter technologies.Fruit and vegetable departments as well as meat and cheese counters are usually eye-catchers, and are vital for the image of a grocery store. Light colour and distribution specifically matched to the products on display in these retail zones are decisive criteria for good lighting. Artificial lighting is to help present the products attractively so as to whet customers’ appetite, yet without compromise in terms of authenticity.
Vivo Tunable Food, the new LED spotlight by Zumtobel, combines all these features in one luminaire: ten pre-programmed colour points on the LED board can be actuated via a rotary switch on the spotlight or via DALI control. This enables Vivo Tunable Food to adjust the light’s colour spectrum precisely to the fresh products on display, meeting the customer’s requirements. The new technology is a perfect alternative to the previously complex combinations of reflectors and filters. In order to develop the best possible solution, Zumtobel did not define the various colour points until they had been tested jointly with customers. Thanks to an innovative lens/reflector system, Vivo Tunable Food also achieves perfect uniform light distribution as well as a high colour rendition index of Ra > 80. These two factors guarantee an authentic presentation of food. These features allow to design all fresh food departments of a store uniformly using Vivo Tunable Food. As the spotlight is extremely easy to handle, installation is also straightforward. Moreover, IR/UV-free light is gentle on food and prevents damage by heat.
With the development of the new Vivo Tunable Food spotlight, Zumtobel has set standards and demonstrated that LED luminaires can be used perfectly also for lighting fresh products - an application area previously dominated by metal halide lamps. LED luminaires with their long service life, high efficiency, dynamic colours and lighting quality have now caught up with conventional light sources in this area, too. From May 2011, Vivo Tunable Food will be available in white and titanium.
In order so ensure a consistent lighting solution throughout the supermarket, the product range includes another Vivo LED spotlight. Featuring the same design as Vivo Tunable Food, Vivo LED Stable White provides high-power accent lighting for products displayed on shelves. Integral lighting solutions in a consistent design can now be implemented perfectly.
» To the product family VIVO
Images: Publication is free if due acknowledgement is made: Zumtobel-
share it
-
-
01/2011Company
Zumtobel Group Award exhibition
Prize-winning projects presented at Dornbirn Light Forum
Prize-winning architectural projects based on sustainable and humanitarian approaches will be on display for three weeks at the Zumtobel Light Forum in Dornbirn.More informationLess informationThe opening ceremony of the "Zumtobel Group Award for Sustainability and Humanity in the Built Environment" will take place on 3 February 2011, at 7 p.m., at the Zumtobel Light Forum in Dornbirn. At the exhibition, the outcome of the Zumtobel Group Award will be presented. The architecture prize, which was awarded for the second time in September 2010, aims at supporting trendsetting projects for sustainable and humanitarian approaches in the urban context. The exhibition can be visited until 1 March 2011 at the Dornbirn Light Forum, upon previous appointment.Dr. Harald Sommerer, CEO Zumtobel Group, will open the evening with a short welcome address, followed by Kirstin Feireiss from the Aedes Architecture Forum in Berlin, who, as the curator of the Zumtobel Group Award, will in particular highlight the importance of the award for the architectural culture. Stefan Behnisch, renowned architect and chairman of the Group Award jury, will then present the prize-winning projects in detail.
The variety of project approaches presented will make the exhibition a fascinating dialogue on the subjects of efficiency and sustainability, providing exciting perspectives and ideas on urban development and architecture. In addition to the prize-winning projects, eight other distinguished projects will be shown at the Light Forum.
The prize winner in the "Built Environment" category is the project by the TRIPTYQUE architecture firm in São Paulo. Their HARMONIA 57 project presents an environmentally and architecturally trendsetting office and gallery building. The nonprofit Terreform ONE + Terrefuge group of designers from New York City could not fail to impress the jury with its New York City Resource and Mobility project in the "Research & Initiative" category.
If you would like to visit the exhibition, please register in advance by contacting Cornelia Netzer on
phone no. +43 5572-390-1293,
or by e-mail: [email protected]Duration of exhibition:
4 February - 1 March 2011Address:
Zumtobel Light Forum
Schweizer Strasse 30
A-6851 Dornbirn
Images: Publication is free if due acknowledgement is made: Zumtobel-
share it
-
-
01/2011Company
Light that makes people feel good
Zumtobel at the International Furnishing Show in Cologne
Light that makes people feel good: at its shared stand at "imm cologne", Zumtobel will present fascinating lighting solutions based on LEDs for contemporary interior designs.More informationLess informationPart of any proper interior design concept is light, with its multi-facetted lighting scenes and colours. At "imm cologne", the international furnishing show to be held in Cologne from 18 - 23 January 2011, Zumtobel will present a choice of LED products and exciting lighting installations. Jointly with the companies Grohe, DuPont and Hasenkopf, Zumtobel will present itself in the Pure Village, in hall 3.2. at stand B034.At this stand shared by Zumtobel, Grohe, DuPont and Hasenkopf, visitors will see an exclusive presentation by which the four partners will set new standards in aesthetic interior design by using innovative, sophisticated materials and creative approaches. In the process, there will be a perfect interplay of Corian®, the surface-finishing material developed by DuPont and processed by the Hasenkopf industrial factory, the designer fittings by Grohe, and impressive lighting solutions by Zumtobel. With the newly developed Pure Village exhibition format, Messe Köln provides a stylish platform for top suppliers in the fields of furniture, textiles, lighting and bathrooms for the exclusive presentation of their design-oriented furnishing concepts. At their 66 square metre stand, Zumtobel and its partners will not only focus on individual products but present a concept giving customers a uniform overall impression of what can be achieved by exclusive furnishings and interior fittings. For it is only the interplay of materials, colours and light that creates rooms with a feel-good atmosphere.
Patrik Schwegler, Zumtobel Marketing Manager Germany explains: "Visitors are intended to experience light and to witness how the proper use of light sources can make people relax and create a cosy atmosphere". Zumtobel’s Arcos LED spotlight, Aphrodite LED spotlight and LQ pendant luminaire will demonstrate impressively how light addresses people’s emotions. The use of LED technology allows to perfectly set the stage for a variety of scenes as well as lighting and colour sequences. The lighting concepts used convey maximum harmony and a distinct feel-good atmosphere. The new Arcos LED Tunable White and Arcos LED Tempura spotlights are particularly exciting on account of continuously adjustable colour temperatures and lighting scenarios in dynamic colours, creating attractive eye-catchers, highlighting colours and producing subtle shades.
» To the product family ARCOSLight inspired by the natural course of daylight, as in the Aphrodite LED spotlight, has a positive impact on the human biorhythm and allows for maximum relaxation. The spotlight, which has been developed jointly with artist Nik Schweiger, produces multi-facetted variations in the white light range or creates dynamic lighting sequences in changing colours.
» To the product family APHRODITEThe LQ chandelier, too, which is presented at the show, cannot fail to impress with modern options provided by LED technology. The pendant luminaire’s distinct lighting effect is created by LED modules fitted with a special optic, which distributes the light uniformly and produces exciting reflections on the chrome-plated light directing components. What all the Zumtobel products presented at "imm cologne" have in common is a trendsetting approach with respect to innovation, technology, design and emotion.
» To the product family LQ CHANDELIER"imm cologne" is a trade fair dedicated to furniture and furnishings. At the annual show, international suppliers of home textiles, furniture and interior design fittings present new trends in terms of design and living. In 2011, access for the expert public will be from Tuesday, 18 January to Thursday, 20 January. From 21 to 23 January, the show will also be open for end consumers.
You will find us in hall 3.2 at stand B034,
together with Grohe, DuPont and Hasenkopf.Opening hours:
Tuesday to Saturday: 9 a.m. to 6 p.m.
Sunday: 9 a.m. to 5 p.m.Organised by:
Koelnmesse GmbH, Cologne
Messeplatz 1
50679 Cologne, Germany
» www.imm-cologne.de
Images: Publication is free if due acknowledgement is made: Zumtobel-
share it
-
-
01/2011Lighting Solution
Ušće Shopping Center in Belgrade
Magnetic Attraction
It’s big, it’s red, and it has the attraction of a magnet. The new Shopping Center Ušće is a landmark, a kind of urban sculpture, at the interface of the old and new city of Belgrade.More informationLess informationSerbia‘s latest and largest shopping center, the Ušće in Belgrade, is more than just a consumer paradise. Its bright red façade is a clear signal from a city that wants to grow. Red stands for power, for energy and for attention. The latter is unmistakeably demanded by the building created on an area destroyed in a NATO attack in 1999. The ensemble composed of Ušće Tower and Ušće Shopping Center is visible from afar. Tens of thousands of visitors stream inside the building through the three entrances between 10 am and 10 pm every day. After all, one could spend several days or even weeks there in an effort to experience everything. Visitors have a choice of 140 shops selling most major international brands and fashion labels, many cafés and restaurants, a multiplex cinema with 11 theatres, bowling alleys and amusement arcades, as well as a supermarket on an area of 4,000 m2. It is a world of its own. There is virtually nothing that‘s not available, no chance to escape consumerism.The two investors of the EUR 150 million project had reservations about an excessive emphasis on commercialism at the planning stage. For this reason MPC Holding and Meryll Lynch commissioned the famous architectural firm Chapman Taylor with the design of the façade and interior. They were confident to achieve something special for the city of Belgrade in this way, something beyond the simple idea of a shopping center. The architects had already clearly demonstrated in several international projects, that the two aspects – commerce and architecture – can be combined with great success. Gerardo Sannella, the architect responsible for the project, does not actually see any contradiction in this as such. ‚We are particularly good at designing attractive, functional and powerful architecture, without neglecting the commercial aspect in the process. After all, everything has to be commercial nowadays. Every museum has a shop and a café. In a sense then, every art exhibition is an Art Shopping Center‘, he explains.
Ušće‘s architecture is based on strong contrasts. The huge signal red façade first attracts visitors, while the clear, peaceful and light interior makes them want to stay there. Gentle, natural tones please the eye and form a neutral space for shops and attractions. ‚Our task was to create a setting for different types of shops. So we worked with white a lot – to make sure that all the attention is directed to the products offered by the shopping and food areas‘, says Gerardo Sannella about the design concept.
The interesting contrast between exterior and interior is continued in the lighting design, which was carried out in close cooperation with the lighting designers Voltaire Light Design/Milan and the electrical engineers BDSP/Belgrade. While the façade of the shopping center is illuminated by strong sources of light, the Zumtobel lighting inside is calm and focussed. The galleries distributed on three ‚ships‘ and four floors are spanned by wide sky-lit areas. In the evening, this natural light source is replaced by a combination of Xeno spotlights and Miros projector-mirrors sending soft light downwards. Suspended ceilings, recesses and projections provide space for illumination with light ribbons, creating an alternation of lively and quiet areas. Luminous ceilings bathe the main entrance and the central areas in bright warm light. Supplementary downlights integrated in the ceilings emphasise specific areas and guide visitors along the rows of shops. Narrow light lines reminiscent of an illuminated bar code are scattered in between. Most of the luminaires can be dimmed, which is experienced as more pleasant than a constant light intensity. The lighting is completely controlled by the light management system Luxmate professional.
Architecture and lighting are perfectly matched in Ušće and complement each other in a unique manner. ‘The emphasis is on the overall result perceived rather than the individual light sources.’ Not just a task requiring the necessary technical competence for architect Gerardo Sannella, but a philosophy: ‘A perfect realisation of architecture and light is to make people feel the light rather than see it. To make artificial light appear to be natural – that’s the real art.’
Fact box: Client: Ušće Shopping Center d.o.o, Belgrade/SRB Architecture: Chapman Taylor Architetti S.r.l, Milan/I Lightplaning and Design: Voltaire Light Design, Milan/I Electrical installation: BDSP YU d.o.o, Belgrade/SRB Light solution: Zumtobel
» SLOTLIGHT II luminous ceiling and light lines
» PANOS Q and Panos M downlights,
» XENO spotlights
» MIROS projector-mirrors
» TECTON-Tetris continuous-row lighting system
» RESCLITE and ONLITE SB 128 emergency lighting
» LUXMATE Professional light management system
Images: Publication is free if due acknowledgement is made: Zumtobel-
share it
-
Presse Newsfilter
RSS-Feed
» RSS feed
Videos
» Zumtobel YouTube channel

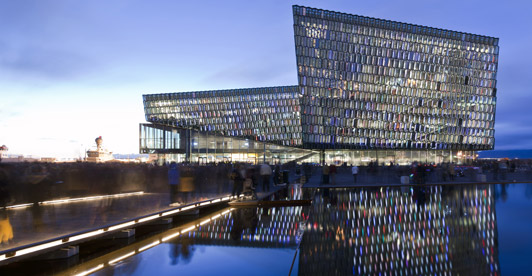




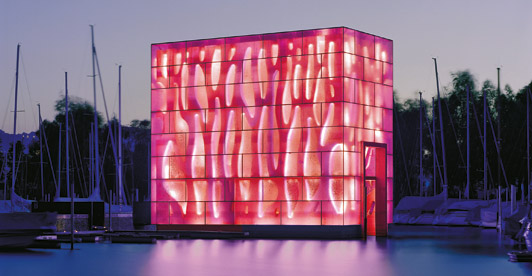




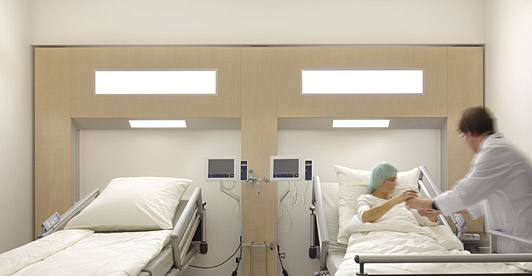



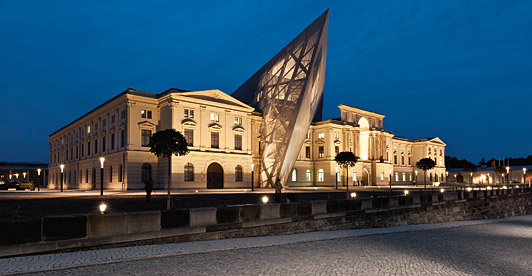





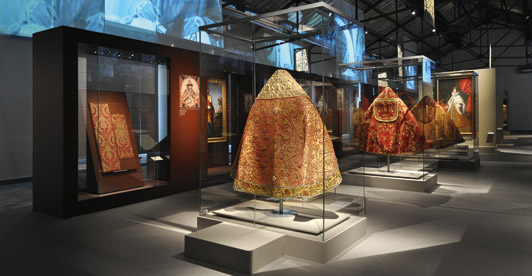





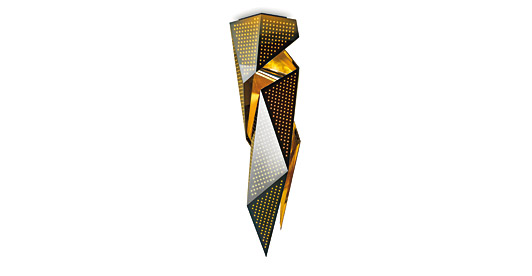



-Michael-Klinkhamer-Photography_98x52_01.jpg)

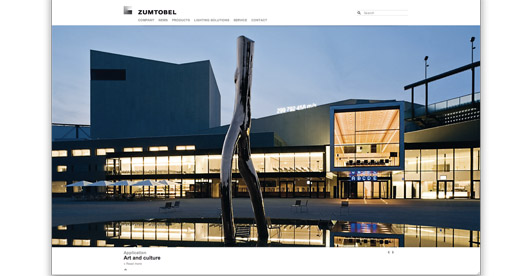




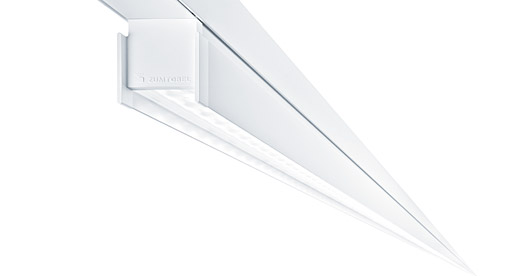




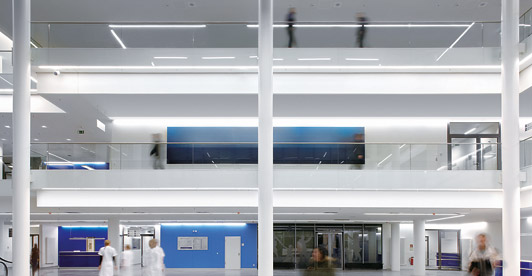





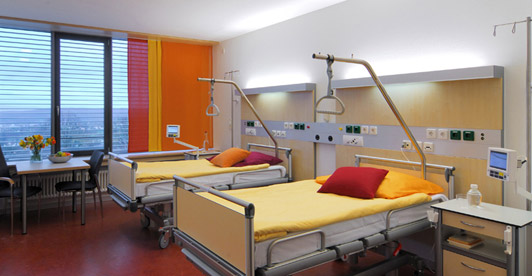





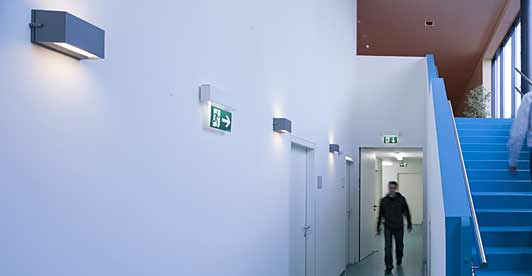





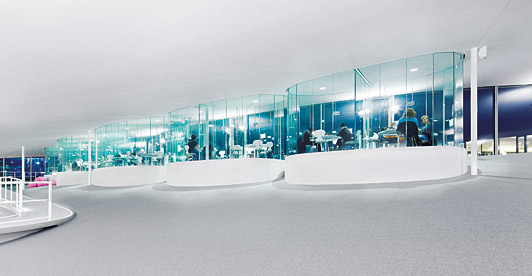





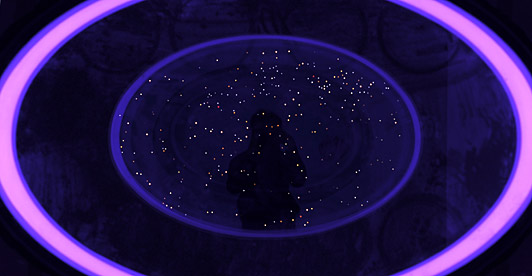



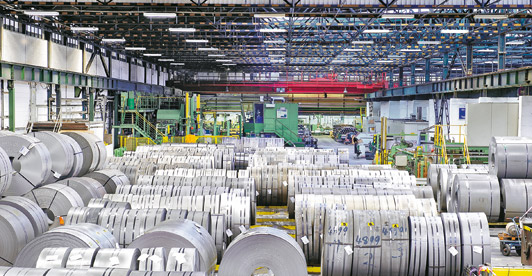


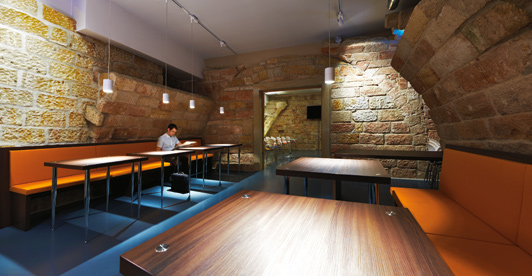



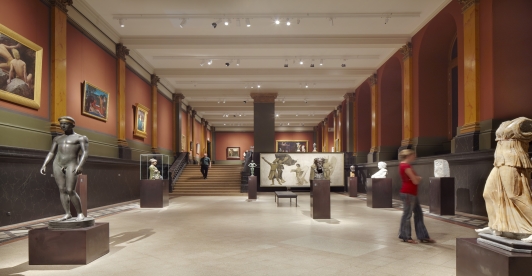





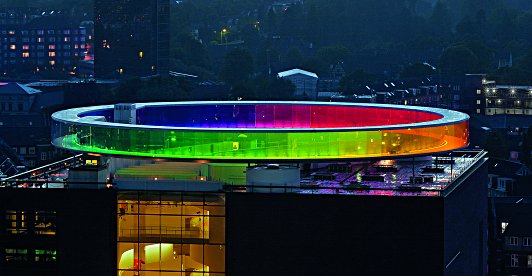









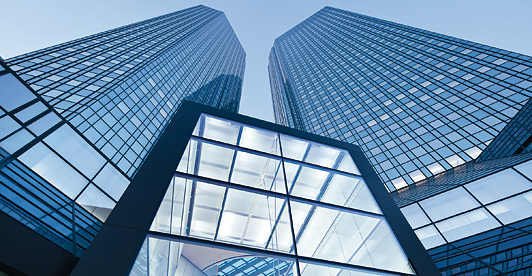





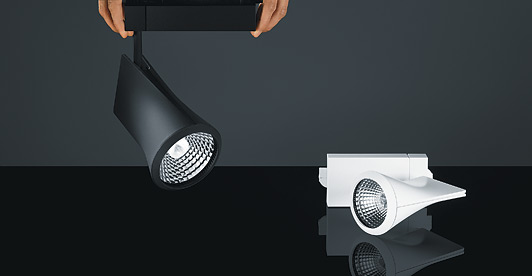





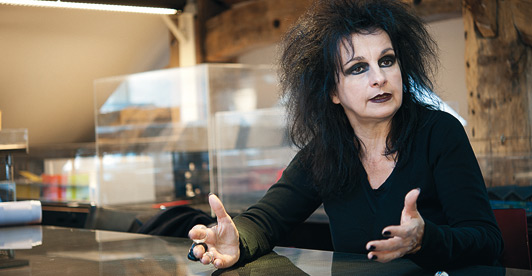


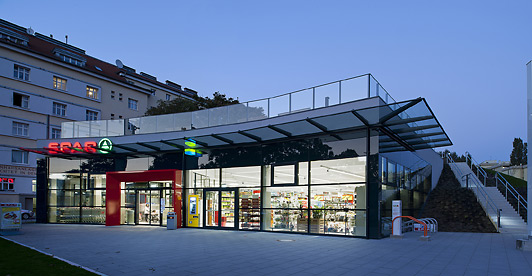

.jpg)




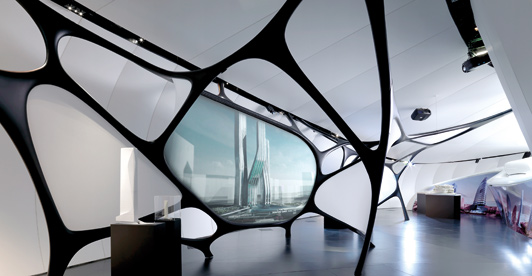




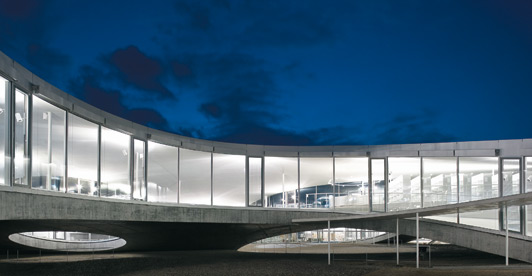





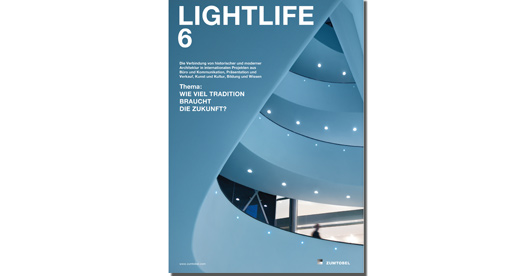

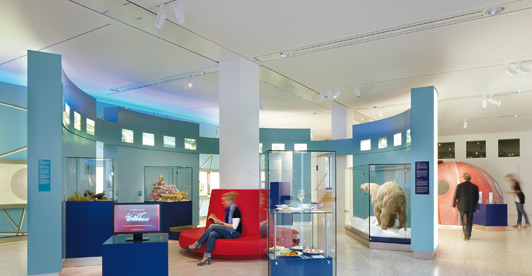



.jpg)


