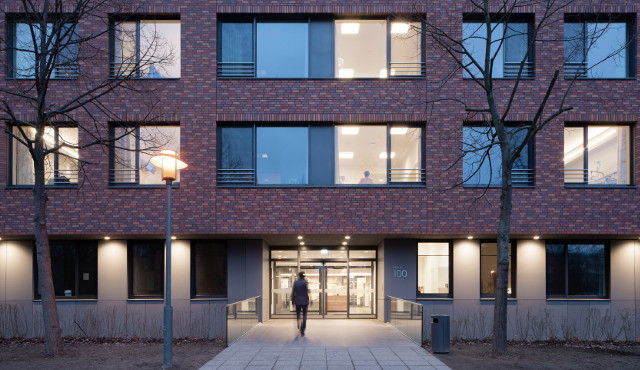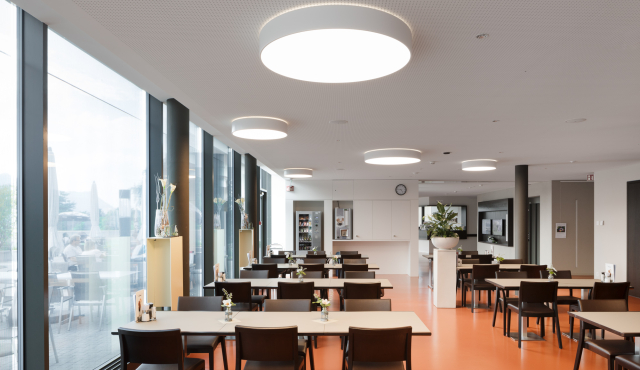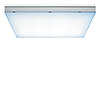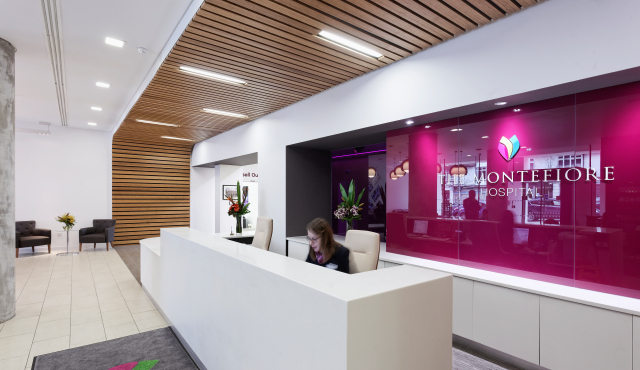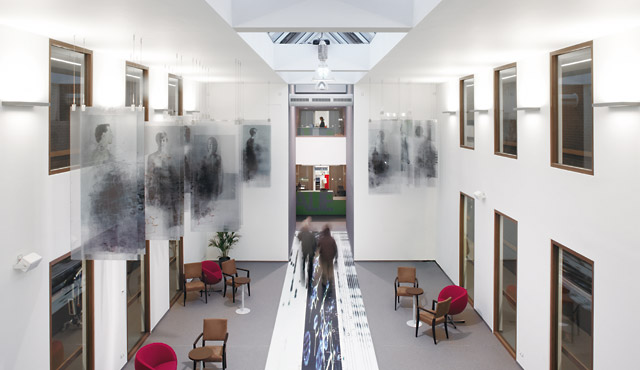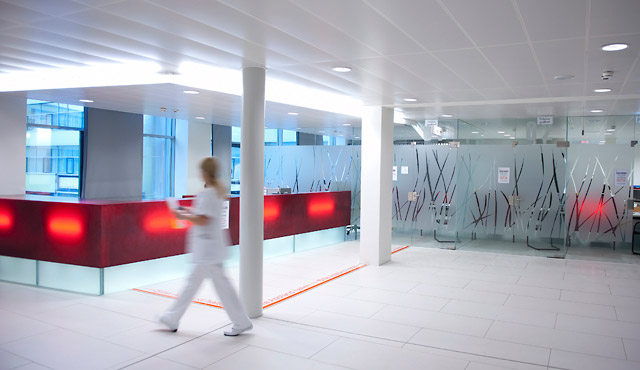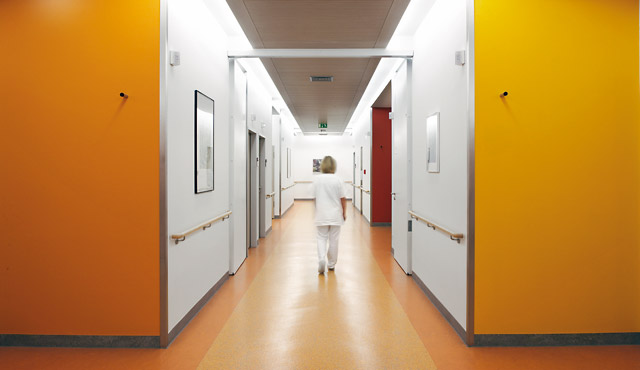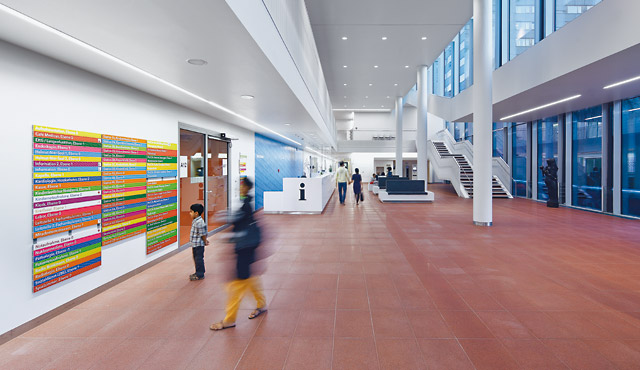
Health and Care
Study
At a residential group of dementia patients, controllable lighting was installed, allowing for different lighting intensities and light colours to be realised and their effects on the residents' well-being and social activities to be examined systematically.
Health and Care
The best light for health & care
Health and Care
Added value 1: supporting people
- Individual control allows for personal preferences
- Support for nursing staff during a variety of tasks
- Light helps to reduce fears and promotes social interaction
- Daylight supplemented by artificial lighting via a daylight-based control system provides important time cues in care facilities and stabilises people's
circadian rhythm
Health and Care
Added value 2: creating interiors
- Light and architecture as spatial expression of the mission statement of a hospital or nursing home
- Stronger identification with the environment among patients, people in need of care and staff members
- Selectively illuminated room zones connect people with each other
(St. Katharina study) - Various lighting scenes adjusted to a variety of private needs and work tasks
Health and Care
Added value 3: reducing costs
- The luminaires are being operated with the ideal amount of light at the right time and place
- Optimised lighting management has an impact on operating costs and saves resources
- Appropriate lighting supports staff members during their tasks
- Cost-efficient lighting concepts do not restrict quality of life and recovery
Health and Care
Design example waiting area
- tunableWhite solution with variable light colours and illuminance levels similar to daylight
- Perfect artificial lighting supplement in areas lacking daylight thanks to diffuse wide-area lighting
- Open-plan room ambience is enhanced by additional luminance levels on the walls
Opal wide-area luminaire
Health and Care
Design example examination room
- Innovative glare control
- High uniformity
- Balanced shadow detail
- SUPERSYSTEM serving as additional component to support the room ambience
Health and Care
Design example OP theatre
- Wide-area luminaires have a stimulating effect to provide compensation for lack of daylight
- The lighting concept is focussed on the operating area
- CLEAN SUPREME has obtained certification according to DIN EN ISO 14644-1 for clean-room classes 3 to 9.
Clean-room luminaire for extreme requirements
Health and Care


References
-
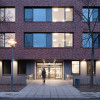 Protestant Queen Elisabeth Herzberge Hospital
Protestant Queen Elisabeth Herzberge Hospital
Berlin, Germany -
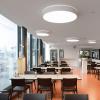 Nursing home & Care center Alpsteeblick
Nursing home & Care center Alpsteeblick
Appenzell, Switzerland -
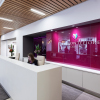 Montefiore Private Hospital
Montefiore Private Hospital
Hove, England -
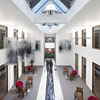 Nursing home
Nursing home
Maldegem, Belgium -
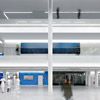 Hamburg-Eppendorf University Hospital
Hamburg-Eppendorf University Hospital
Hamburg, Germany -
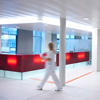 Hospital Gmunden
Hospital Gmunden
Gmunden, Austria -
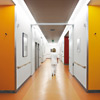 Marienkrankenhaus Hospital
Marienkrankenhaus Hospital
Hamburg, Germany -
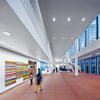 Offenbach Clinical Centre
Offenbach Clinical Centre
Offenbach, Germany
| Owner: | Protestant Queen Elisabeth Herzberge Hospital (DE) |
| Architect: | Planung M.R Architekten Thomas Rinne Karsten Gottwald Partnerschaftgesellschaft mbB (DE), Bauleitung A24 Architekten + Ingenieure (DE) |
| Electrical consultants: | GTB-Berlin Gesellschaft für Technik am Bau GmbH (DE) |
The LITECOM infinity lighting management system from Zumtobel is now enabling optimum control throughout a new section of the Protestant Queen Elisabeth Herzberge Hospital (Evangelisches Krankenhaus Königin Elisabeth Herzberge or, for short, KEH) in Berlin. This key addition has helped the lighting become a sophisticated luminous assistant for both patients and staff – and offers a professional way of regulating daily life in the busy hospital. The new building features a comprehensive Zumtobel lighting solution and therefore incorporates the perfect combination of luminaires and lighting controls. A healthy success, you could say.
A new day at KEH. The daily ward round has just finished. Doctors are heading to their next patient consultations. They enter “Haus 100” through a corridor that connects the existing hospital with the new section. This modern construction is home to the diabetes centre, a medical care facility, the neurology and diabetes wards and various consultation rooms. Elegant light lines of SLOTLIGHT infinity in the corridor areas guide hospital staff, patients and visitors through the new building in a clear and logical manner.
The light is cleverly connected – thanks to LITECOM infinity, which centrally controls all the luminaires in the public areas. Integrated sensors help the lighting react to presence and reflect the dynamics of daylight. As a result, the lighting actively supports the natural human biorhythm and ensures maximum visual comfort, as the facility managers can use simple web applications to optimise the lighting, adjust basic settings and configure specific lighting scenarios. Take cleaning, for example. With just a push of a button, the corridors are fully illuminated. And then they can be thoroughly cleaned – quickly and effectively. Touch panels in the reception area allow intuitive individual operation, while hospital workers have the option to adjust illuminance levels and select desired lighting scenes using the Zumtobel lighting management system.
In the meantime, the first patient is waiting in the examination room, where doctors and consultants can tailor the lighting to suit the particular situation and create the ideal lighting situation for the relevant tests and checks. The professional lighting in the treatment rooms supports good vision and helps staff enjoy optimal working conditions. For every situation. And for every patient. Luminaires from the LIGHT FIELDS family combine a minimalist design with glare-free light, which meets both the specific needs of the examination and treatment areas of the hospital and the visual requirements of the people who work there.
A feeling of well-being facilitated by good lighting in the individual rooms of the hospital is particularly important for patients at the KEH. This subtle effect promotes recovery and helps ensure a pleasant stay. Indeed, the process starts from the moment people enter the hospital, where a luminaire with innovative design welcomes visitors and patients at the registration desk. This is the SEQUENCE pendant luminaire, which blends glare control and gentle light distribution to create a pleasant all-round ambience. Moving beyond the reception area, circular ONDARIA fittings deliver added safety by uniformly illuminating the various stairwells.
The new building – the so-called “Haus 100” – has been planned and realised to perfectly suit the precise needs of medical staff and patients. It is a place of work, but it is also quite clearly a place of well-being. “The KEH hospital benefits from a complete solution with cutting-edge lighting controls. Everything fits together and everything is connected,” explained Claudia Siebert, the responsible sales representative at Zumtobel. “The lighting is professional, user-friendly and modern, while the installation also cuts costs in terms of operation, maintenance and energy.”
Zumtobel. The Light.
share it
-
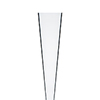 SLOTLIGHT infinity
SLOTLIGHT infinity
-
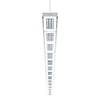 SEQUENCE
SEQUENCE
-
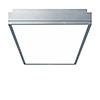 LIGHT FIELDS
LIGHT FIELDS
-
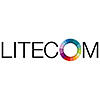 LITECOM
LITECOM
-
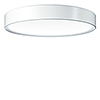 ONDARIA
ONDARIA
| Owner: | Nursing home & Care center Alpsteeblick, Appenzell (CH) |
| Lighting design: | Reflexion AG Zurich (CH) |
| Electrical installations: | Elektro Sonderer AG, Appenzell (CH) |
Care expert and researcher Linda Premerlani laid the foundations for a special lighting concept during the construction phase of the Alpsteeblick nursing home and care centre. Premerlani looked closely at the results of scientific research projects like the St. Katharina study from Zumtobel, which demonstrated the significant influence of light on patient well-being in medical centres. Based on these findings, residents and employees at Alpsteeblick now experience generous levels of natural light supplemented by artificial light that is adapted to precisely reflect the changing course of daylight. Scientists advocate the use of high, biologically effective light doses during daylight hours – especially for patients with dementia, who often experience a kind of ‘desynchronisation’ of their internal clock. Time spent outside on the terraces is generally not sufficient. Depending on the state of the weather and the particular season, it may also be the case that the amount of natural light falls someway short of the levels recommended by scientific thinkers. Large areas of diffuse artificial light therefore complement the natural lighting situation in large swathes of the building during the day.
Biologically effective light enhances the well-being of residents and employees
Wide-area luminaires from the CIELOS modular lighting system are used to deliver bright and diffuse light in the communal areas of the nursing home. The tunableWhite technology integrated into the fittings seamlessly adjusts the light colour from reddish warm white to bluish daylight white. This is good news for sensitive receptors in the retina part of the human eye, which have a major influence on key hormonal processes. These receptors are optimally stimulated by the additional components of the light colours found in the bluish spectral range. As a result, while reduced and comfortable light moods tend to dominate in the Alpsteeblick facilities during the darker hours, high-intensity diffuse light with a stronger proportion of blue light has a stimulating effect during the day. This helps avoid short naps and therefore improve the quality of sleep at night. Employees also benefit from this new lighting technology, with bright light supporting shift workers during the night and then helping them enjoy deep and more recuperative sleep when they are finished.
CIELOS can also be seen in a special area known as the ‘care oasis’, where bedridden residents receive intensive assistance. As access to daylight is rather limited in this part of the nursing home, individuals can enjoy a large and diffuse tunableWhite lighting solution that acts like a lighting canopy directly above the beds. Precise controls then ensure a gentle transition as night approaches.
The ONDARIA fittings installed in the communal sections and meeting places further support the biological lighting effects. With its round design and a seemingly spontaneous luminaire arrangement, ONDARIA also creates a welcoming atmosphere in the entrance areas of the home. At the same time, the practical and biologically effective light suits both the residents and the employees as they carry out their daily work.
A large multi-purpose room brings people together by hosting varied events such as religious services, group activities, presentations and Christmas celebrations. Lighting controls help tailor the atmosphere in the large room to reflect the various different requirements, with one simple touch of a button generating exactly the right light for every occasion.
Perfect symmetry between the psychological and biological aspects of light
The lighting solution in Alpsteeblick has proved its worth to employees and residents alike during the first year of operation. Two senior members of staff from the nursing care team (Mrs. Gordana Pavlovic, the head of the care and support section, together with another team leader) have been working closely with Mr. Robert Heim from the local Elektro Sonderer AG company to configure appropriate light patterns for residents and employees. A rolling process has helped find solutions that meet the full range of needs and expectations, enabling the new installation to strike a fine balance between visual, emotional and biological requirements. Indeed, any optimal light concept has to focus on more than just biological effectiveness, as the psychological components of light in architecture and the individual understanding of ecological values also need to be taken into account. It is therefore important that the light situation is accepted not only by the immediate users but also by the relatives of residents. For this purpose, information about the features and benefits of the lighting solution is available to anyone visiting the care home.
The “Kunst am Bau” (art in architecture) project is also fully behind the idea of creating a warm and welcoming institution with a friendly atmosphere. Residents are asked about their favourite places and memories when they first move in, while personal photos and individual stories adorn the walls of the care centre. In addition, pictures of charming Appenzell houses surrounded by green landscapes strengthen the emotional connection to the local region. These images are even displayed in the private chapel for a few months to respectfully remember residents who have passed away. The warm, subdued and selective nature of the lighting here adds an air of tranquillity and gives the room a fitting atmosphere for personal reflections and private farewells. A very special light is certainly shining throughout the Alpsteeblick home.
Zumtobel. The Light.
share it
| Owner: | Spire Health Care (UK) |
| Architect: | Nightingale Associates (UK) |
| Lighting technology: | Hamson JPA (UK) |
| Photos: | Redshift Photography |
Originally built as a furniture depository for Hannington’s Department Store in the 1890s, the building was extended in the 1930s and converted to an office in the 1970s.
With it's staggered floor plates (lined with asbestos), steep internal ramps, fixed service cores and dreary decor, this was going to be a complex task to achieve and presented a fascinating architectural problem.
Zumtobel Lighting Solutions Consultant, Mark Allen, in conjunction with Hamson JPA and Nightingale Associates, had the challenging task of creating a unique lighting design that fully met the client’s brief, to create the look and feel of a sophisticated modern hotel, rather than a hospital.
Zumtobel’s luminaires have fully achieved this brief throughout the entire building. In the reception area, tunable ARCOS luminaires allow for full colour change according to the artwork on display from local artists.
In the patient rooms, BELIA’s discreet appearance blends into wooden panels, whilst also still being fully functional.
Throughout the offices MELLOW LIGHT IV glare free, energy efficient luminaires have modernised the entire look of the administration offices.
SLOTLIGHT II lightlines and PANOS downlights using white reflectors blend inconspicuously and uniquely into the hospital’s corridors.
Functionality has also been made possible thanks to the Zumtobel EMOTION lighting control touch panel which allows the user to change scenes according to the function required and the time of the day.
The local Brighton Football Team, among other local celebrities have already been treated there.
Zumtobel. The Light.
share it
-
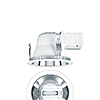 PANOS
PANOS
-
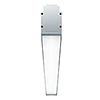 SLOTLIGHT II
SLOTLIGHT II
-
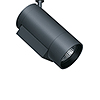 ARCOS
ARCOS
| Owner: | City of Maldegem, Maldegem (BE) |
| Architect: | AIKO Architecten & Ingeineur, Maldegem (BE) |
An impressive paradigm of a place to live and feel at ease for senior citizens and people in need of care has been created in the Belgian town of Maldegem; this place offers one thing above all: plenty of light.
The reason: it has been established as a scientific fact that people's circadian sleep-wake rhythm can be stabilised by sufficiently large quantities of light. As elderly people, and in particular people needing care, spend only very little time outdoors, light must ideally be brought to them indoors.
Three partial projects, linked with, and complementing, each other, have been erected on the 10,000 square metre campus. The new building, which is flooded by light and whose wings are linked by a spacious restaurant, is located centrally in the campus. This is a place of communication for residents, staff members and visitors. In this area, downlights, assisted by spotlights, provide very uniform light that can be modified at any time. This means that the high-ceilinged room can also be used for theatre performances or for showing movies.
Located left and right of the cafeteria are two two-storey buildings featuring dark bricks that are typical of the region. The buildings have been adjusted to meet the special needs of their residents. In the apartments accommodated in the left wing, residents support themselves, yet they may at any time use assistance and services provided by the adjacent nursing ward. The building to the right accommodates 124 rooms for people in need of care. Already the entrance area looks bright and inviting, avoiding any kind of hospital atmosphere. Plenty of daylight enters the building, and is supplemented by circular pendant luminaires and indirect wall-mounted luminaires only if required. The routing system, which stimulates people to go for a walk, is emphasised by SLOTLIGHT light lines; the room doors are highlighted by small LED downlights. The wall-mounted luminaires reflect the colour scheme of the respective care unit, making it easy for people to find their way. Arranged around an inner courtyard, the floor-to-ceiling windows in the rooms and lounges allow even less mobile residents to catch a glimpse of nature. At twilight, suspended direct/indirect luminaires add the requisite quantity of artificial lighting; as soon as darkness has fallen, they create a soothing atmosphere.
Zumtobel. The Light.
share it
-
 PANOS
PANOS
-
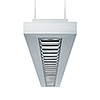 CLARIS II
CLARIS II
-
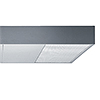 KAREA
KAREA
-
 SLOTLIGHT II
SLOTLIGHT II
-
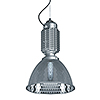 COPA
COPA
| Owner: | Hamburg-Eppendorf University Hospital, Hamburg (DE) |
| Architect: | Nickl & Partner Architekten, Munich (DE) |
| Lighting design: | Ebert und Partner, Nürnberg (DE) |
| General contractor: | Hochtief Construction AG, Essen (DE) |
Saving costs while increasing quality - this is the economic conflict health service providers are currently finding themselves confronted with. Architecture and interior design can significantly improve both parameters: architecture by designing buildings in a resource-saving, energy-efficient way based on the organisational processes applied, and interior design by promoting the multifaceted design of surfaces with light and colours that promote health and allow to pay attention to individuals.
The University Hospital in Hamburg-Eppendorf, UKE for short, has revolutionised hospital architecture. The building accommodates 16 operating theatres plus intensive-care units and over 700 beds. Thanks to the arrangement of supply systems and special wards, the distances to be covered by staff and patients are kept short. This allows staff to work cost-efficiently and at the same time at the topmost level of quality. Another special feature is based on the assumption that the recovery of patients is not only the result of good medical care but also of an atmosphere in which patients feel at ease. The patient rooms, for instance, have therefore been painted in warm colours with dark wooden floors. Almost like in a hotel, each bed has its separate multi-media unit. The CONBOARD media supply system with outlets for mains power, gas supply and communication systems has been integrated into a high-quality cabinet system. With its separately switchable components providing room lighting, reading light and LED night light, the bedside luminaire’s innovative waveguide technology endows the patient rooms with a contemporary and aesthetically appealing lighting culture. Thanks to this solution, the usual visibility of technical equipment directly next to the patients is avoided, reducing the alienating effect caused by hospital environments.
The hospital boulevard on the second floor takes the same line: a patients’ library, a cafeteria, a restaurant, shops, a hair salon, Internet terminals and a branch of Hamburger Sparkasse make sure that staying at the hospital is anything but boring. In these areas, the lighting designers placed special emphasis on a straightforward guiding system. They opted for the contemporary CLARIS luminaire with a linear design, that pleasantly illuminates the rooms, providing for a uniform look.
Zumtobel. The Light.
share it
-
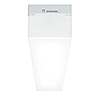 PERLUCE
PERLUCE
-
 CLEAN
CLEAN
-
 PANOS
PANOS
-
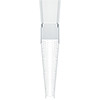 TECTON
TECTON
-
 CLARIS II
CLARIS II
-
 SLOTLIGHT II
SLOTLIGHT II
| Owner: | Gespag OÖ Gesundheits- und Spital AG, Linz (AT) |
| Architect: | fasch&fuchs.ZT-gmbh, Vienna (AT) |
| Electrical consultants: | TB Wanger & Partner ZT GmbH, Linz (AT) |
| Electrical installations: | ELIN GmbH & Co. KG, Linz (AT) |
The second extension and renovation stage of the regional hospital in Gmunden (LKH Gmunden) in Upper Austria bears witness to a new healthcare concept. The premise: „To provide the best possible medical care in modern facilities.“ The result is a conglomeration of buildings composed of new and existing structures. The hospital is enclosed by green areas in front of the nursing wards, creating a sphere of privacy and quietness. A new zeitgeist is also evident inside the hospital: an intelligent light management system allows LKH Gmunden to make an energy saving of over 60%. Up to 3,500 lamps and 500 blinds are managed by DALI using a daylight-based control system. The complex technology involved is completely hidden from patients and visitors, but the effect of the light is perceivable for all: fine light lines and indirect light harmonise with quiet colours. Light-flooded corridors and public areas make a friendly and inviting impression. The modernisation concept is continued in the patient rooms: the structural combination of Pureline single-bed luminaires and Conboard supply units provides very pleasant basic illumination as well as medical safety.
Zumtobel. The Light.
share it
-
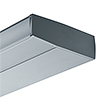 PURELINE
PURELINE
-
 PANOS
PANOS
-
 TECTON
TECTON
-
 SLOTLIGHT II
SLOTLIGHT II
-
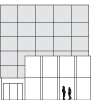 LUXMATE LITENET
LUXMATE LITENET
| Owner: | Otto Wulff Bauunternehmung GmbH & Co.KG, Hamburg (DE) |
| Architect: | Henke + Partner, Hamburg (DE) |
In hospital and care facilities, the psychological effects of light are a subject attracting ever increasing attention. One example from the recent past: in its newly built Interdisciplinary Emergency and Surgery Centre (INO), the Marienkrankenhaus Hospital has implemented customised lighting and colour concepts. Patients are welcomed by a facade covered by glass panels in radiant colours; inside the buildling, too, bright surfaces are the main design feature. Those responsible have deliberately chosen colours that, according to the theory of colours, reflect vitality and optimism: yellow, orange and red emphasise the mission of Hamburg's largest confessional (500-bed) hospital – cordial care.
Soothing uniform ambient lighting in the entrance area and the corridors is provided by the TECTON TETRIS continuous-row lighting system. The indirect lighting characteristics of the cove optic ensure properly illuminated ceilings without causing any glare. Equally high-quality general lighting in the lounges, offices and lift areas is provided by Panos DOWNLIGHTS and the MELLOW LIGHT IV office luminaire.
Even in the operating theatres and patient rooms, one is surprised to find the ceilings painted in yellow and the walls subtly decorated. In order to meet the high requirements in terms of hygiene and lighting quality, CLEAN Supreme cleanroom luminaires have been installed in the operating theatres and CLEAN Advanced luminaires in the intensive care ward – in each case featuring IP 65/54 protection, state-of-the-art T16 lamp technologies and electronic ballasts. In the intensive care ward, dimmable TECTON TETRIS luminaires are used as well. For patients confined to bed in particular, they create a pleasant atmosphere without any glare. The PURELINE luminaires used in the patient rooms, which combine indirect room lighting and direct light for reading, meet all requirements in terms of home-like, yet medically safe lighting. A simple press of a button is required to switch from general lighting or reading light to visually exacting examination lighting at 300 lux.
Zumtobel. The Light.
share it
-
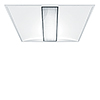 MELLOW LIGHT IV
MELLOW LIGHT IV
-
 PURELINE
PURELINE
-
 CLEAN
CLEAN
-
 PANOS
PANOS
-
 TECTON
TECTON
| Owner: | City of Offenbach (DE) |
| Architect: | woernerundpartner, Frankfurt (DE) |
| Lighting design: | Brendel Ingenieure, Frankfurt (DE) |
| Electrical installations: | Bauer Elektroanlagen GmbH, Halle (DE) |
The new building of the Clinical Centre in Offenbach features an ideal infrastructure for process-controlled patient management, state-of-the-art medical equipment, a sophisticated interior design as well as innovative colour, material, lighting and open-space concepts. The building's comb-shaped floor plan offers flexibility for changing workflows, short distances, it can be extended and can therefore adjust to meet future requirements. The main functions of light: high-quality luminaires providing glare-free light assist staff members in doing their work. In the patient rooms, light assists patients in their recovery. Intelligent lighting solutions help visitors to find their way.
Even the facade, which is painted in vivid red colour tones, radiates cheerful vitality. For the public areas, too, the architects have opted for warm colours and plenty of light as key design elements. In the two-storey lobby, a balanced lighting concept using PANOS downlights and special versions of the SLOTLIGHT recessed luminaire helps people to find their way quickly. The warm red colour of the floor radiates across the walls and ceiling, creating a gentle, pleasant atmosphere in the large room. A routing system featuring attractive colours and patterns helps patients and visitors to quickly find the department or ward required. In the staircases, LINARIA luminaires follow the course of the stairs, creating an attractive counterpart to the handrail.
The patient rooms, with a total of 724 beds in 13 wards, are bright and pleasant. The CONBOARD medical supply unit has been integrated into the high-quality custom-made furniture. While the cosy atmosphere in the patient rooms for adults is created by the materials used as well as sandy and earthy colours, more vivid colours prevail in the children's ward.
Zumtobel. The Light.
share it
-
 CLEAN
CLEAN
-
 PURELINE
PURELINE
-
 ARCOS
ARCOS
-
 PANOS
PANOS
-
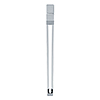 LINARIA
LINARIA
-
 SLOTLIGHT II
SLOTLIGHT II

