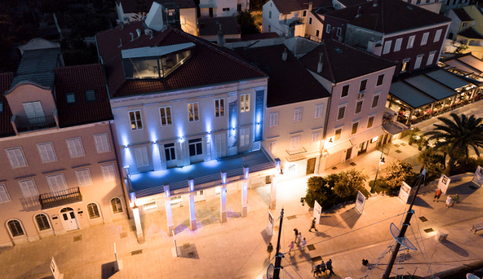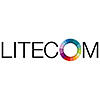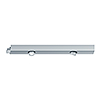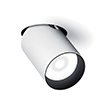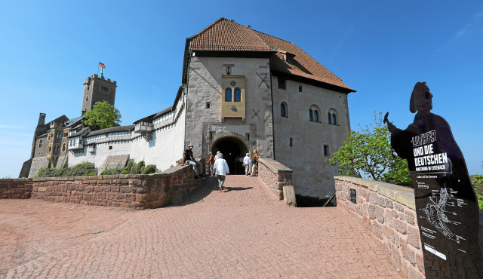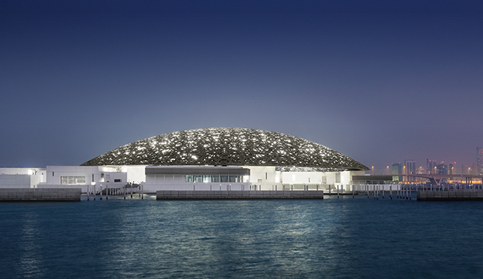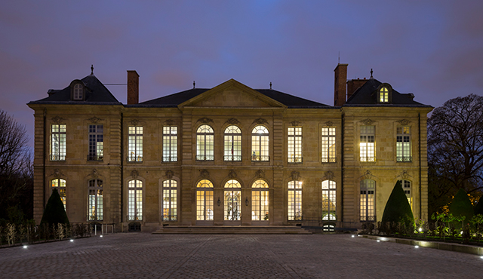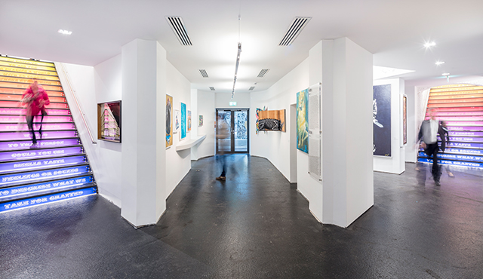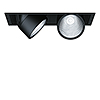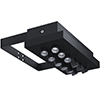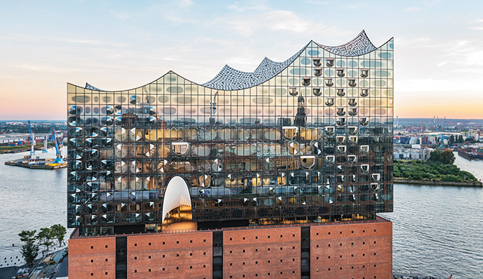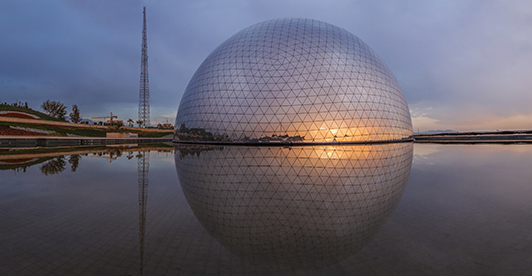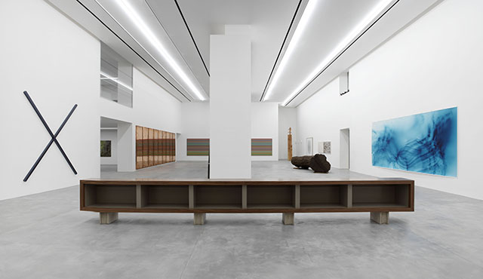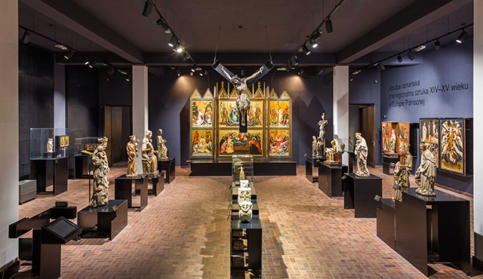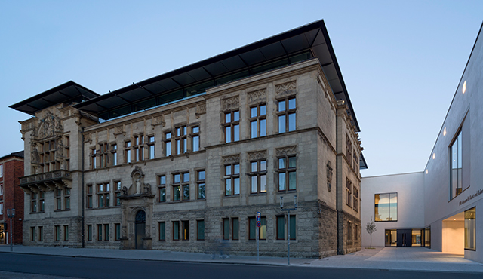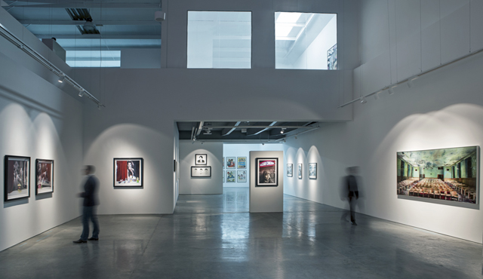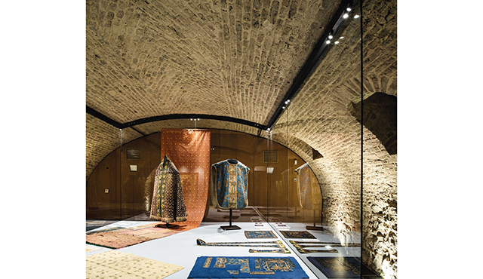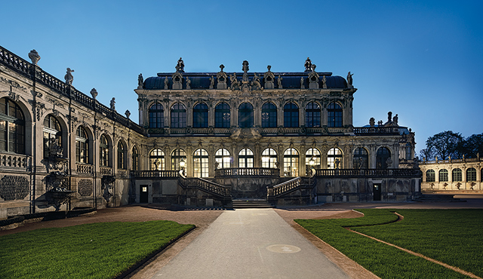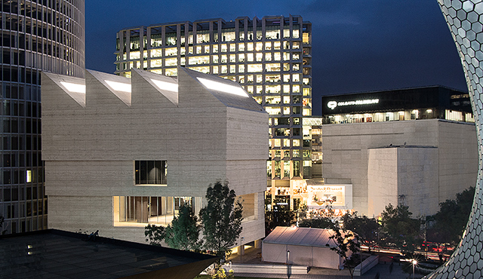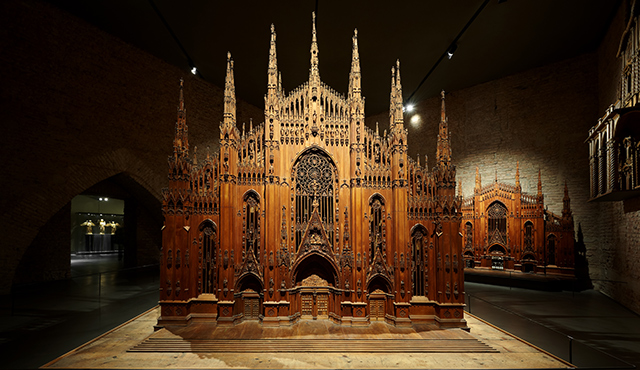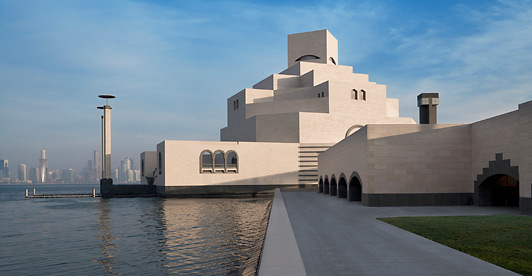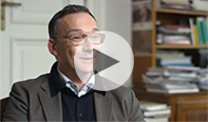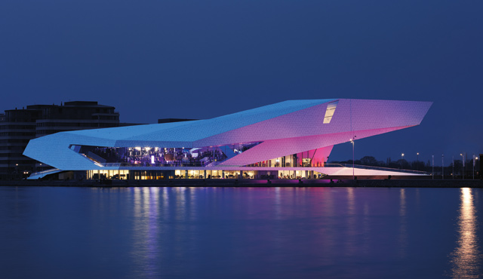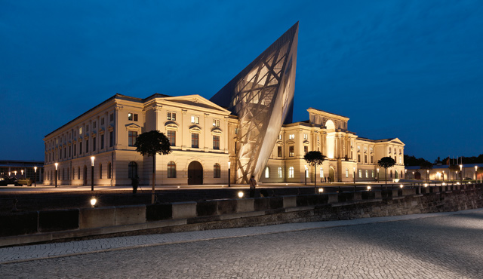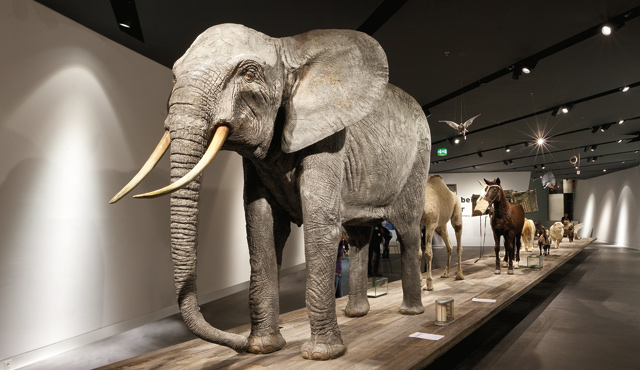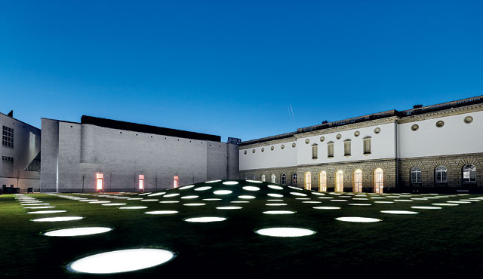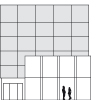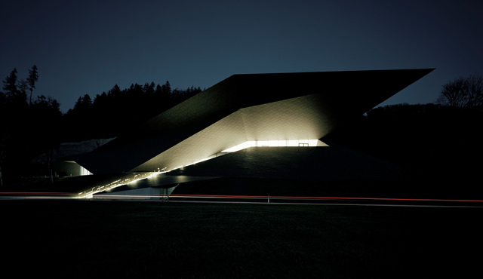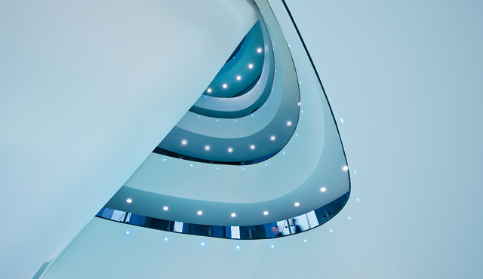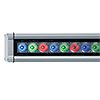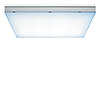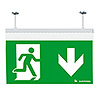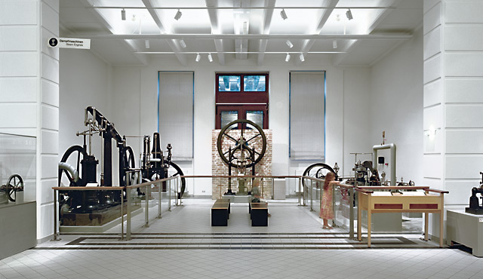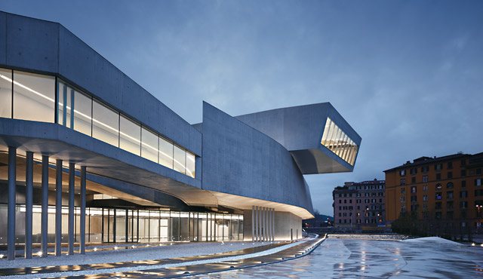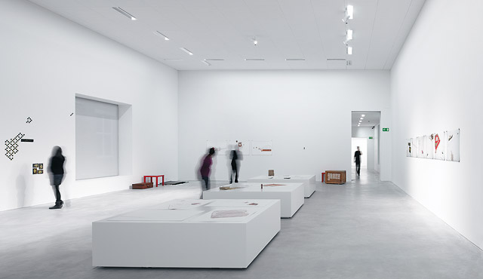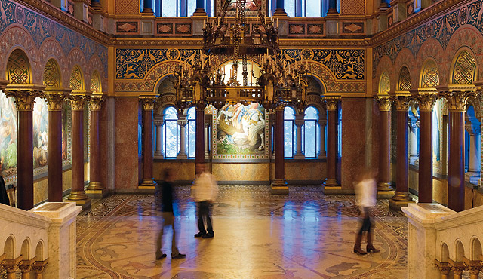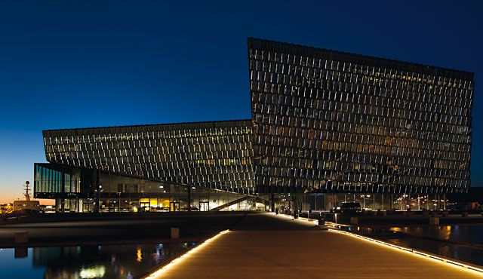
Creating perfect centre-stage settings for precious exhibits in museums and art galleries involves not only complying with architectural and artistic demands but also taking conservation requirements into account.
On behalf of Zumtobel, the Darmstadt University of Technology has tested the quality of various light sources on the basis of a real work of art. The study revealed: using advanced LED technology reduces UV and IR radiation, keeps the colour temperature constant during dimming, and increases energy efficiency while reducing the risk of damage to works of art.
References
-
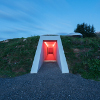 Skyspace Lech
Skyspace Lech
Lech am Arlberg, Austria -
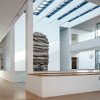 Art Gallery Mannheim
Art Gallery Mannheim
Mannheim, Germany -
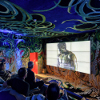 Museum Apoxyomenos
Museum Apoxyomenos
Mali Lošinj, Croatia -
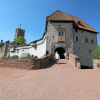 Wartburg Castle Eisenach
Wartburg Castle Eisenach
Eisenach, Germany -
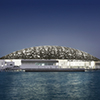 Louvre
Louvre
Abu Dhabi -
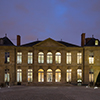 Rodin-Museum
Rodin-Museum
Paris, France -
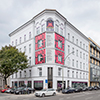 Urban Nation Museum
Urban Nation Museum
Berlin, Germany -
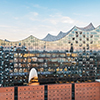 Elbe Philharmonic Hall
Elbe Philharmonic Hall
Hamburg, Germany -
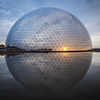 The Panorama Museum of the Sacred Defense
The Panorama Museum of the Sacred Defense
Tehran, Iran -
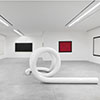 Aishti Foundation
Aishti Foundation
Beirut, Lebanon -
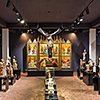 Warsaw National Museum
Warsaw National Museum
Warsaw, Poland -
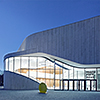 Montforthaus
Montforthaus
Feldkirch, Austria -
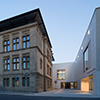 LWL Museum
LWL Museum
Münster, Germany -
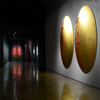 Salsali Private Museum
Salsali Private Museum
Dubai, United Arab Emirates -
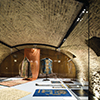 Cathedral Treasury
Cathedral Treasury
Aachen, Germany -
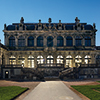 Mathematical-Physical Salon in Zwinger
Mathematical-Physical Salon in Zwinger
Dresden, Germany -
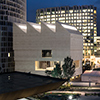 Museo Jumex
Museo Jumex
Mexiko City, Mexiko -
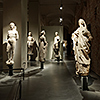 Museo del Duomo
Museo del Duomo
Milan, Italy -
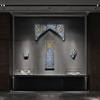 Museum of Islamic Art
Museum of Islamic Art
Doha, Qatar -
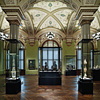 Kunstkammer Vienna
Kunstkammer Vienna
Vienna, Austria -
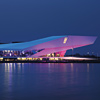 EYE Film Instituut Nederland
EYE Film Instituut Nederland
Amsterdam, Netherlands -
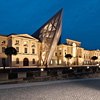 Military History Museum
Military History Museum
Dresden, Germany -
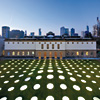 Städel Museum
Städel Museum
Frankfurt on the Main, Germany -
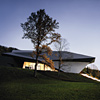 Festspielhaus Erl
Festspielhaus Erl
Erl, Austria -
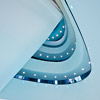 Museo del Novecento
Museo del Novecento
Milan, Italy -
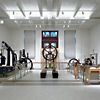 Vienna Museum of Technology
Vienna Museum of Technology
Vienna, Austria -
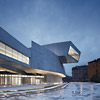 MAXXI
MAXXI
Rome, Italy -
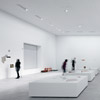 Museum M
Museum M
Leuven, Belgium -
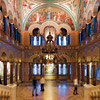 Schloss Neuschwanstein
Schloss Neuschwanstein
Füssen, Germany -
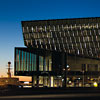 HARPA Reykjavik
HARPA Reykjavik
Reykjavik, Iceland
| Architect: | Baumschlager Eberle (AT) |
| Photos: | © James Turrell Photo: Florian Holzherr |
| Artist: | James Turrell |
The largely underground Skyspace Lech created by light artist James Turrell blends discreetly into the high-alpine landscape of the Arlberg mountains in western Austria. Those passing by see little more than an elliptical dome and a similarly rounded construction made from natural stone. Yet below these unassuming features lies an oval light room with an opening in the ceiling that offers a truly unique view of the sky, helping to bring the heavens closer to the observer. A customised lighting solution from Zumtobel immerses this light-experience space in a varied series of colours and actively shapes the sensory perception of visitors.
James Turrell is one of the most important artists of our time. The American creative pioneer has been working on light spaces since the 1960s, crafting installations that provide sensory and spiritual experiences through a subtle interplay between natural and artificial light, materiality, surface, colour and space. Turrell devises his Skyspaces to achieve a unique connection between the earth and the sky. As a long-standing lighting partner of James Turrell, Zumtobel has assisted with various projects and has already supported him several times with the technically demanding realisation of his exceptional works of art.
The impressive effect of Turrell’s light-poetic contemporary art can really be experienced in his latest project in the stunning natural scenery of the Arlberg, nestled between hiking trails, alpine passes and stunning mountains. On the initiative of the private „Horizon Field“ society, an organisation that promotes cultural projects in the county of Vorarlberg, a new Skyspace has taken shape in the alpine landscape around the picturesque village of Lech am Arlberg. The installation is accessed by an underground tunnel that has been carefully aligned to deliver dramatic views of the imposing Biberkopf peak, before finally opening out into the light space itself. As the sun rises behind the Biberkopf on the summer solstice, the first rays of sunshine reach the so-called Sensing Room, where elliptical openings carved into the ceiling offer stunning views of the Arlberg sky – a sky that appears so close, it almost seems somehow dreamlike. In order to guide the sensory perception of visitors even more intensively, Turrell has flooded the subterranean building in a changing series of bright light colours. A unique feature of the Skyspace Lech is the integration of another key concept associated with the light and spatial artist – the “Ganzfeldraum” – which really takes effect when the dome is closed. This “Ganzfeld” or “full-field” approach to light art from James Turrell involves a completely featureless, evenly flooded field of vision that provides no orientation due to its perfect homogeneity.
The special lighting solution from Zumtobel, which features an Amber LED strip with RGB colour changing function and a tunableWhite stripe, was programmed in advance in close coordination with James Turrell. This installation is regulated by a LUXMATE DMX controls system, while opal diffusers have been chosen to make the lighting transition from the beginning of the passageway to the actual Skypace room as gentle as possible.
The design of Skyspace Lech started with Turrell making a comprehensive set of drawings and sketches. Based on these exact artistic specifications, Austrian architects Baumschlager Eberle from Lustenau planned the highly complex building, in collaboration with its long-standing lighting partner Zumtobel. The extreme weather, the impact of humans and animals, safeguarding safety and the shape, statics and requirements in terms of angles and surfaces, as well as the perfect illumination of the different spaces, together represented an extraordinary challenge for the planners. The aim of the Horizon Field society, the architects and the companies involved was to realise a construction that meets the very highest functional and aesthetic standards. This naturally meant that all of these aspects and other additional factors had to be carefully taken into account, so that the building materials and LED technology specified for the project could comfortably withstand the sun, heat, rain, snow, ice and cold. Indeed, strong temperature fluctuations ranging from minus 25 degrees to plus 30 degrees are not uncommon in this region during the course of the year. As the structure is largely underground, only the dome, the natural stone base and a light, metal cupola are visible from outside.
“Light is so much more than just lighting. It influences our feelings, our thoughts and our actions. It is therefore very important for us, as an international lighting company, to show people what light can really do – beyond the familiar applications. James Turrell’s art puts light in a very poetic and sensory context and makes observers somehow feel with their eyes,” explained Karin Zumtobel, Head of Culture & Arts Zumtobel Group.
Skyspace Lech is just the latest project in which Zumtobel has provided James Turrell with specialist expertise, having worked alongside him as a lighting partner since 1997. The artist designed the 2014/2015 Zumtobel Group annual report, while other collaborations have included Turrell's light installations for the Skyspace at the Kunsthalle Bremen gallery in 2010, the “Apani” full-field (Ganzfeld) artwork in 2011 and “Bridget's Bardo”, the largest ever full-field project for the Museum of Art in Wolfsburg in 2009. Zumtobel has also fulfilled the role of lighting partner to James Turrell on initiatives such as “Tall Glass Shonto”, “The Geometry of Light” and “The Elliptical Glass”.
Zumtobel. The Light.
share it
| Owner: | Kunsthalle, Mannheim (DE) |
| Architect: | gmp-Architekten von Gerkan, Marg und Partner (DE) |
| Lighting design: | a·g Licht (DE) |
Showcasing art with light is a Zumtobel specialty. Planning and realising a high-quality and perfectly tailored lighting solution not only helps preserve works of art, but also supports both the overall concept of the exhibition and the architecture of the museum. And that is exactly what has been achieved in close cooperation with a·g Licht at the Kunsthalle Mannheim – the largest new building at a German art museum in recent years. As a cultural temple to the urban future of Mannheim, architects from the Gerkan, Marg and Partner (gmp) architectural office have crafted a design that creates an elegant “city in the city”.
As an essential part of the curatorial concept, light fundamentally shapes the emotional perception of architecture and art, helping observers to make a real sensory connection with the pieces on show. The seemingly simple-looking new building at the Kunsthalle Mannheim, which was recently opened to much fanfare after three years of construction, houses a radical museum concept – a concept in which the emotions behind the art play a role. A key role. The 68.3-million-euro building is currently the largest new construction at an art museum in the whole of Germany and has attracted almost 90,000 visitors in the first three months. Yet it is more than just the exceptional idea of the museum that draws people here. The unique architecture has also caught the eye. The Kunsthalle Mannheim is in fact a “city in the city”, where ten cubes invite visitors to really engage with the most varied aspects of art.
The scale of the rooms and especially the atrium, a 22-metre-high space awash with daylight, placed special demands on the lighting concept – which is why a clever solution devised by lighting design agency a·g Licht was required to place the 13,000 square metres of floor space in just the right light. Various factors helped Daniel Walden from a·g Licht make the call to involve Zumtobel with this lighting concept (and not just the long-standing cooperation between the two companies). “Zumtobel impressed with a high degree of lighting comfort and light quality, but also with their extensive portfolio of accessories, which has enabled us to tailor the light intensity and thereby accurately meet the changing requirements of the exhibition lighting. Because that is exactly what the “museum in motion” concept needs: flexibility and adaptability,” explained Daniel Walden.
A highly adaptable and individually tailored lighting installation has been carefully designed for the first special exhibition: assorted works by the photo artist Jeff Wall, which ran until the start of September. However, while the lighting installation at the Kunsthalle perfectly showcased Wall's concept photography exhibition, Zumtobel has also made sure that the solution can provide optimal staging for other exhibitions in the future. Just like “The Construction of the World: Art and Economy” (Konstruktion der Welt: Kunst und Ökonomie), the first major theme-based exhibition at the Kunsthalle Mannheim that opened on 11. October 2018. The exhibits and the atrium are highlighted using ARCOS 3 LED xpert spotlights. The result: flawless accents and excellent efficiency. Indeed, the museum has already ordered another 250 ARCOS 3 LED xpert fittings to further extend the installation. At the same time, the DIAMO and PANOS infinity lighting systems have been combined with illuminated ceilings to deliver ideal illumination at all times in the spaces adjacent to the exhibition cubicles. All thanks to various personalisation options and high-quality accent lighting. This unique lighting installation has made the theory of a “museum in motion” a reality – and at the same time given exhibits a fresh and truly authentic appearance.
The visionary building design from gmp Architekten integrates urban quality through a refined interior structure. In terms of the architecture, the construction meets all the requirements of the 21st century – in much the same way as the pioneering lighting concept. Daniel Walden and the lighting designers at a·g Licht in Bonn have been working together with Zumtobel for years. So they certainly appreciate the intensive partnership-based cooperation offered by the in-house lighting experts from the lighting manufacturer’s “Atelier of Light” project-planning department. This is where flexibility, versatility and customer focus are key – three cornerstones of the Zumtobel approach.
Zumtobel. The Light.
share it
| Owner: | Museum Apoxyomenos, Croatia |
The Muzej Apoksiomena in the Croatian town of Mali Lošinj tells the emotive story of the statue of Apoxyomenos – the “Lošinj Athlete” that was discovered in the sea just off the coast of the island of Lošinj. Scenic rooms staged by Zumtobel lighting solutions take visitors on a fascinating journey into the ancient world.
Nobody knows how long and how come the 2000-year-old bronze statue of Apoxyomenos was resting at the bottom of the Mediterranean. Amateur divers only found it by chance in 1996. Partly concealed in the sand at a depth of 45 metres and covered with shells and seaweed, the figure was eventually recovered from the seabed three years later. All experts agree: The Greek athlete discovered off the coast of Lošinj is a truly unique find. Following six years of meticulous restoration work, Croatian architects Idis Turato and Saša Randić have designed a new museum for Apoxyomenos. Together with the architects and various other planners, Zumtobel has come up with a tailor-made lighting concept that uses a wide range of LED lighting solutions to really bring the story of the statue to life.
Lush vegetation, rolling hills and a mild Mediterranean climate – Mali Lošinj is a stunning location on the island of Lošinj in the middle of the azure-blue northern Adriatic Sea. Muzej Apoksiomena is situated in the old Kvarner Palace on the waterfront. At first glance, the building barely stands out from the neighbouring houses. Yet look a little harder and the eye is drawn to a glass roof structure and a covered entrance area, which is actually an expansive balcony. Another special feature is revealed as evening approaches: coloured rays of light. The outer wall and balcony then appear as a composition of coloured surfaces that exert an irresistible attraction. RGB wall luminaires from the IKONO LED family and floor-recessed PASO II fittings from Zumtobel installed here offer a taste of what really sets this construction apart. This is a unique treasure chest – a museum that houses a lovingly designed spatial concept in which visitors pass through carefully staged rooms to slowly become familiar with Apoxyomenos and its fascinating history. “Like in scenes from a Stanley Kubrick film, visitors experience a museum that unfolds in rhythmic sections in front of their very eyes,” explained Turato when asked to define this special concept.
The first image of this visual journey is the seabed. On entering the museum, visitors find themselves in a hollowed-out building with bright cobalt-blue walls. A freely positioned white steel structure seems to hover above, with roughly welded steel plates that somehow resemble the hull of a powerful ship. The SUPERSYSTEM II multifunctional LED tool from Zumtobel installed in low-voltage tracks on the steel body and LED strips integrated into the floor along the walls combine to focus attention on these room-defining elements. As a key part of the overall room concept, the light sources themselves remain discreetly in the background.
An escalator concealed in a white sheet-steel tube leads up inside the spatial sculpture to the first exhibition space. Here, in soft light provided by back-lit wall panels and tables, visitors are offered their first insights into the historical significance, location and restoration of the statue. The story continues in the neighbouring cinema, where a colourful interior design evokes images of aquatic plants. This impression is created by completely covering the seating steps, walls and ceiling with floral patterns made from hand-woven merino wool. The general impression of an underwater world is reinforced by floor-recessed PASO II LED RGB luminaires, which use flowing colour transitions to generate a murky subaquatic atmosphere.
Visitors then wander up a completely red staircase into the media room, which does more than just demonstrate how the story of Apoxyomenos has been received and reported all over the world. It is here where the Greek athlete can be seen for the first time in all its original glory through an opening in the ceiling. Another staircase with vibrant olive-wood wall panelling leads to the top floor, where items discovered inside the figure on the seabed – such as branches, herb seeds and olive stones – are displayed in small, wall-mounted showcases. Precise accent lighting of the objects is achieved with the help of the miniaturised MICROTOOLS LED lighting system.
Without any colours and – above all – without any hint of shadow, the white main chamber that houses the actual Apoxyomenos statue represents the mystical high point of the museum. The special aura, which really puts the focus on the 1.92-metre-high bronze figure, is achieved with the help of a white floor and white textile walls that seem to merge seamlessly into the ceiling. An indiscernible light solution with invisible light sources was required to support this dematerialising effect. The challenge was met by a constellation of Zumtobel’s wide-area CIELOS LED luminaires – not flush-mounted, but with LED strips inserted between each fitting. The result: no discernible joins on the textile surfaces between the individual elements. In deliberate contrast, light surfaces installed diagonally to the direction of the glass floor tiles create a kind of visual foundation.
Moving on from the main chamber, visitors finally reach a completely black stairwell illuminated by LINARIA light lines. This space, featuring a glass roof structure that was already visible from the waterfront, has been finished off with a kaleidoscopic-type mirrored ceiling that offers views over the picturesque bay of Mali Lošinj.
The Muzej Apoksiomena is a real spatial artwork – a fine structural composition that impressively presents Apoxyomenos and shows how the statue emerged from the depths of the sea to finally once again see the light of day. Zumtobel LED luminaires, which can be controlled using the LITECOM lighting management system and are dimmable for dramatic effect, play a significant role throughout the building in helping to tell this unique story in all its fascinating glory.
Zumtobel. The Light.
share it
| Owner: | Wartburg Castle Eisenach (DE) |
UNESCO made Wartburg Castle a World Heritage site in 1999, confirming its status as a prime example of architecture from the feudal period. The late Romanesque great hall and the architectural renovations from later centuries impressively illustrate 950 years of German history. The complex from the 12th century is the most popular Luther-related cultural site in the world, with more than 350,000 visitors each year coming to see where the famous reformer translated the New Testament into German, laying the foundations for a standardised German written language.
The latest lighting technology from Zumtobel has been chosen for a new national exhibition, organised as part of a series of celebrations to mark the Year of Luther, replacing a lighting system that was more than 20 years old. The multifunctional SUPERSYSTEM II LED light system can now be found throughout large swathes of the 1000-square-metre exhibition space, providing a striking new look for both the venue itself and around 300 exhibits. The miniaturised modular system with a low-voltage track and a wide range of light inserts delivers special lighting accents and a variety of different lit effects.
Zumtobel lighting solution offers high versatility and excellent design flexibility
Miniature spotlights that measure just 45mm are mounted on a sleek track, which is only 30mm high and 26mm wide, to guarantee outstanding design flexibility. This enabled Zumtobel to make full use of the existing cable outlets in the Wartburg, as the historic ceiling negated the possibility to install new wiring. The versatility of SUPERSYSTEM II has also been shown by the integration of various different spotlight versions with heads that can be rotated 360 degrees and swivelled 90 degrees. The careful combination LED boards, lenses and foils helps shape uniform light distributions with high intensity and a smooth lighting transition – without the unwanted presence of stray light. The interchangeable foils enable different light distributions, as a mixture of contour, flood and spot versions illuminate the Wartburg and the items on show. A potentiometer has been mounted directly on the spotlights to make sure that the lighting level does not exceed 50 lux, helping to preserve the prized exhibits.
The delicate and restrained design language of the lighting system emphasises the historic architecture of Wartburg Castle. In addition, different colour versions of the die-cast aluminium light heads support the subtle integration of the luminaires into a wide range of decors and architectural settings. Zumtobel selected black-lacquered luminaires for the rooms with a 15th-century wooden ceiling, while white versions have been installed in spaces with a lighter ceiling.
The Wartburg Foundation in Eisenach benefits from the new lighting solution in several ways. As well as presenting the special exhibition in the best possible light, high efficiency and longer maintenance intervals have led directly to a reduction in energy and maintenance costs. The design of the SUPERSYSTEM II range also means that components can be easily retrofitted and replaced during day-to-day operation.
Zumtobel. The Light.
share it
| Architect: | Jean Nouvel |
| Photos: | Louvre Abu Dhabi: Roland Halbe, Marc Domage, Mohamed Somji |
Zumtobel achieved this impression by creating CHROMOSOME light, a customised solution designed specifically for the unique giant dome. CHROMOSOME light is a version of the CHIARO FT moisture-proof luminaire incorporating a special heat sink to cope with the high temperatures of Abu Dhabi. Part of the light passes through the fully transparent luminaire housing, before being reflected by the ceiling and walls to generate a bright and pleasant spatial effect. Different lux values are used to achieve two results: a glowing impression when viewed from distance and welcoming daylight-like illumination below the actual dome. The adjustable white lamps enable a range of different colour temperatures to be produced by around 4000 CHROMOSOME fittings that have been installed in the museum. Different lighting scenarios can therefore be generated, depending on the time of day or the particular conditions. This process is fully automated thanks to a LUXMATE LITENET control system and a sky scanner, which has been programmed to monitor the natural daylight shining through the spectacular dome and then add the necessary dosage of artificial light.
The dome covers a series of art galleries, with 55 square buildings arranged like a medina – a traditional old town in the Arab world. This represented a special challenge for the lighting systems: the lux values within each gallery have to be carefully regulated in line with the sensitivity of the particular works of art. The curators at the Louvre defined three levels for the exhibits: works of art with a light ceiling of 600,000 lux, 150,000 lux and 37,500 lux per year. This means that the pieces with an annual lighting limit of 600,000 lux can only be exposed to a maximum of 125 lux during operating hours. This level falls to 22 lux for exhibits with a top yearly limit of 150,000 lux. Within the galleries, various other lighting solutions find their place: LIGHT FIELDS, HELISSA, CHIARO, DIAMO LED, PANOS infinity and PERLUCE provide application-specific lighting and optimal presentation of more than 620 exhibit objects throughout 6,400 square metres of space.
Zumtobel solved this issue by carefully devising two lighting control concepts, which make sure that the specific lux value in each gallery is not exceeded. The first system is an automatic daylight-dependent light and blind control that classifies the amount of light entering the museum from the outside into four categories, enabling a curator to select light shielding levels of 25%, 50%, 75% or 100%. The smart blinds receive the required information from the daylight sensors. However, as more intensive “sunlight patches” can sometimes reach the works of art, special additional sensors have been placed directly next to the exhibits. These components record the exact lux values that the pieces are exposed to and then precisely calculate the annual lux data. The sensors are set up to send out a warning if the prescribed limits are reached. In this way example, the intelligent LUXMATE LITENET lighting management system from Zumtobel not only protects the works of art, but also delivers energy and cost savings through the smart integration of daylight sensors, motion detectors and time control.
Zumtobel lighting solutions were also used in other areas. In the Museography Gallery, the TECTON continuous-row LED lighting system was installed in the glass ceiling for emergency lighting, while TUBILUX is used for external emergency lighting. SCUBA moisture-proof luminaires are used in the corridors and technical rooms, while AERO II provides lighting for the offices and control areas in the basement.
Zumtobel. The Light.
share it
-
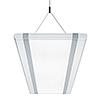 AERO II
AERO II
-
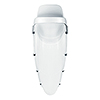 SCUBA
SCUBA
-
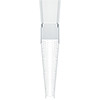 TECTON
TECTON
-
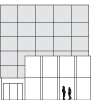 LUXMATE LITENET
LUXMATE LITENET
-
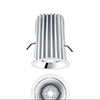 DIAMO
DIAMO
-
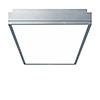 LIGHT FIELDS
LIGHT FIELDS
-
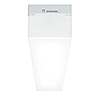 PERLUCE
PERLUCE
-
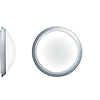 HELISSA
HELISSA
-
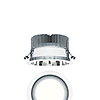 PANOS INFINITY
PANOS INFINITY
| Architect: | Richard Duplat und Dominique Brard (FR) |
| Lighting design: | Stéphanie Daniel (FR) |
The new Rodin Museum now presents the work of the sculptor in a more comprehensive manner, helping a wide audience gain a better understanding of the history, work and techniques of Auguste Rodin. The lighting concept imagined by Stéphanie Daniel is very much focused on the effective highlighting of the sculptures. Once the IYON LED spotlight was chosen, thanks to its high CRI rating of 90 and compact form, Stéphanie Daniel worked together with engineers from Zumtobel to adapt the design of the product by replacing the glass diffuser and white louvres with a honeycomb material. The patented reflector-lens system enables a precise photometric distribution. Based on the PI-LED technology, the Tunable White technology makes it possible to vary the colour temperature between 2600 K and 5300 K. Finally, the lighting management programme was configured to include different scenarios specific to each spotlight, depending on the particular work of art, the season and the time of day.
The spotlights all differ in intensity and around half of them vary in terms of colour temperature. In this way, variations of natural light can be taken into account whilst still very much respecting the contrasts on the works. A photometric curve has been extrapolated for each luminaire and reflected in the LITENET lighting management system that operates the entire installation. Thanks to this combination of considered planning and innovative technology, it has been possible to exquisitely preserve the subtle connection between daylight and artificial light throughout the course of the day and the different seasons.
Zumtobel. The Light.
share it
| Architect: | Graft studio |
The exhibition rooms feature SUPERSYSTEM II mounted horizontally at the side of the route. Zumtobel used the lighting solution for the multi-storey rooms to place a strong focus on the uniform illumination of the walls in the exhibition spaces, while at the same time including the option to set effective lighting accents. This is achieved with the help of the INTRO ceiling luminaire family. Extensive adjustment options mean that INTRO can be adapted to suit the different forms of architecture and thereby provide high-quality, tailored and efficient light throughout the rooms. INTRO liteCarve®, a spotlight for vertical surfaces, and INTRO M, a brilliant LED accent spotlight with a high light output, both play a major role here. The liteCarve® reflector technology developed by Zumtobel facilitates the homogeneous and effective illumination of niches and walls, along with a precise and balanced right-angled light distribution, while the reflector itself makes sure
In addition to the actual exhibition, visitors have the chance to appreciate numerous art installations even before they step inside, as the courtyard of the URBAN NATION Museum doubles as an event venue and presentation space for contemporary sculptures. The harmonious solution from Zumtobel subtly raises the quality of time spent in this space – as well as offering flexible lighting for the changing compositions. SUPERSYSTEM outdoor Accent, a product from Zumtobel that incorporates three swivel-mounted LED tubes, create a perfect lighting condition in the courtyard.
Zumtobel. The Light.
share it
| Architect: | Herzog & de Meuron (CH) |
| Lighting design: | Ulrike Brandi Licht, Hamburg (DE) |
The Plaza features a further 870 machine-made plastic ball luminaires. These LED solutions are grouped in diamond shapes and provide pleasant warm-white general illumination. Zumtobel developed another customised luminaire specifically for the foyer and the cloakroom in front of the concert hall. This hybrid product incorporates a hand-crafted fluorescent fitting with an RGB LED module, which can be separately controlled using a DALI interface. Depending on the particular event, this means that the 750 luminaires can be individually adjusted to create poignant effect lighting.
Zumtobel has also used a number of established standard luminaires in the Elbe Philharmonic Hall. Track-mounted DIAMO and VIVO spotlights controlled by LITECOM provide general illumination in the Störtebecker restaurant. Furthermore, PANOS infinity guarantees homogenous basic lighting in the hallways and conference rooms of the Westin Hotel.
Zumtobel. The Light.
share it
| Owner: | The Panorama Museum of the Sacred Defense |
| Architect: | Sina Ahmadi |
| Lighting design: | Pars Idea Stack |
| Electrical consultants: | Dayereh Consulting Engineers co. |
| Electrical installations: | Azaran Industrial Structures co. |
| Photos: | Milad Payami |
The spherical shape of the building conveys a three-dimensional understanding from a two-dimensional image. Despite all the complexities and the various different sections of the building, which are all located underground, the outside of the museum appears to form a hemisphere in the middle of the water. The reflections from the water and the sky give the impression that the architecture is suspended from the sky. Around 1900 square metres are used for the art galleries situated inside the main dome, which include a rich collection of paintings, photos and artistic volumes.
It was a natural decision for the lighting solution partner Pars Idea Stack to propose the minimalistic ARCOS spotlight for the illumination of the important artworks. The combination of pinpoint accent lighting and wide-area illumination ensures that a special focus is placed on the exhibits. The UV-free and IR-free light is not only gentle on the exhibits but also helps to considerably reduce energy consumption when compared to conventional solutions.
share it
| Owner: | Tony Salame |
| Architect: | David Adjaye |
| Photos: | Guillaume Ziccarelli |
Since first appearing on the retail scene in 1989, Aïshti has grown from being a single high-end clothing store into a successful, globally recognised chain that offers a series of renowned luxury brands including Prada, Miu Miu, YSL, Dior, Marc Jacobs and Burberry. Today Aïshti is the undisputed market leader for fashion and luxury products in Lebanon.
After three years of construction, the 35,000-square-metre “Aïshti Foundation” has now opened its doors to the public. The complex, which is located in the Lebanese capital of Beirut, was designed by renowned architect David Adjaye and is dedicated to showcasing more than 2000 pieces of contemporary artwork from the private collection of Tony Salamé, CEO of Aïshti. Alongside an art gallery, the project also encompasses a range of retail units and leisure facilities.
The shape of the building is a simple block that has been rotated on one edge, giving the impression that it has been tilted. The retail spaces have been installed around the atrium on one side of the block. The gallery, which can be found on the other side, is hosting an inaugural exhibition curated by Massimiliano Gioni and titled “New Skin”. This brings together a collection of more than 2000 pieces of art from the personal archive of Tony Salamé. SLOTLIGHT II LED and LINARIA provide the general lighting for the gallery, achieving a clean, linear design that extends throughout the entire application. The minimalistic ARCOS spotlight, designed by David Chipperfield, adds a special level of focus to the exhibition space. The sophisticated lighting technology enables varied objects to be perfectly highlighted with a light that is free from UV and IR radiation. The powerful PANOS evolution and CARDAN ranges play an important role in the corridor areas.
Thanks to the LITECOM lighting management system, the complete lighting solution of the Aïshti Foundation can be controlled to ensure the maximum combination of visual comfort and energy efficiency. The functions and dimensions of the LITECOM system can be configured to support effective management of individual rooms, several floors or the whole building. As well as using conventional momentary action switches, the lighting solution can be regulated via Zumtobel control units, smartphones, tablets and computers.
Zumtobel. The Light.
share it
| Owner: | Warsaw National Museum, Warsaw (PL) |
| Electrical consultants: | Zbigniew Kara, Radom (PL) |
The concept submitted by Zumtobel managed to win a public invitation to tender. The experience and know-how about the effects of light on sensitive artworks were decisive for the operators of the National Museum.
The LED spotlight is perfectly suited for accent lighting. Instead of 1100 halogen spotlights with an installed load of 100 W each, today 970 ARCOS spotlights featuring an installed load of 20 W each and 120 spotlights with 25 W each set the lighting stage for the large number of paintings and sculptures. One of the most decisive criteria concerned colour rendering, which was supposed to exceed RA 90. ARCOS mastered this requirement with a colour rendering index of RA 94 at a constant luminous flux, independent of the colour temperature, and considerably lower energy consumption than conventional solutions. Moreover, the nearly UV- and IR-free light emitted by LEDs is gentle on the exhibits.
The right light for any exhibit, thanks to tunableWhite
With artworks from ancient to modern times on display, the demands in terms of lighting could not be more varied at the National Museum. Thanks to built-in tunableWhite technology, the light colour can be adjusted to the material, colour and character of each individual artwork. Colour temperature adjustments can be made either manually at the luminaire unit or via the lighting management system. The lighting solution for the entire building is based on LEDs in combination with the BUTLER XT lighting management system including presence detectors – ensuring considerable energy savings.
Zumtobel. The Light.
share it
| Owner: | Department of Planning and Building Inspection, City of Feldkirch, Feldkirch (AT) |
| Architect: | Hascher Jehle Architektur, Berlin (DE) in collaboration with Mitiska Wäger Architekten, Bludenz (AT) |
| Lighting design: | Belzner Holmes / Light Design Engineering, Stuttgart (DE), Eschen (LI) |
Thanks to transparent façades and a glass dome in the foyer, daylight can enter the building's large hall. The lighting design, too, which was created by the design studio of BELZNER HOLMES / LIGHT DESIGN ENGINEERING (LDE) specialising in architectural and stage lighting and technically implemented in collaboration with Zumtobel, follows the basic architectural idea of translucence. In order to meet the high demands of the multi-purpose building, LDE developed a lighting solution that can be adjusted to various application options. Thus, lighting scenes required for specific occasions can be created – from symposiums to concerts, from a focussed working atmosphere to stylish receptions.
After a long trial and testing phase, the client opted for a customised lighting solution by Zumtobel. The basic idea behind it is to be able to dim the LED luminaires down to 0 percent without flickering to ensure HD quality for TV broadcasts from the Montforthaus. In collaboration with its offices in Stuttgart and Liechtenstein as well as Zumtobel, LDE designed a custom solution for the various requirements of this project. The new design was based on the modular PANOS infinity LED downlight range.
The MFH-PANOS custom solution is a unique innovation in the sphere of architectural luminaires worldwide, featuring continuous dimming from 100 to 0 per cent. Compared to previous standard products, MFH-PANOS is able to clear the last hurdle of 10 to 0 per cent with a soft transition and thus without flickering. In order to be able to select the perfect lighting scene for every occasion, MFH-PANOS allows to adjust the colour temperature variably from warm to cool white. The ratio of cool and warm white light can be controlled individually, depending on the requirements, via separate DMX or DALI channels. According to the required reaction rate, the installed downlights of 28, 30 or 40 W are equipped with DALI or DMX control, making it possible to address every luminaire individually.
In total, more than 2500 Zumtobel luminaires were installed in the Montforthaus, including some 750 MFH-PANOS custom luminaires in various versions. However, Zumtobel was not only commissioned to develop a custom solution: the intensive collaboration of all those involved was also characterised by continuous project support and individual adaptation to the required scope. In total, 18 luminaire types by Zumtobel were installed in the entire Montforthaus, including LIGHT FIELDS evolution in the stairwell, ONDARIA at the coffee shop and CRAFT providing task light for stage lighting.
Zumtobel. The Light.
share it
| Owner: | Association of municipalities of Westphalia-Lippe, Münster (DE) |
| Architect: | Staab Architekten GmbH, Berlin (DE) |
| Lighting design: | Licht Kunst Licht AG, Bonn/Berlin (DE) |
| Electrical installations: | Pape & Böhm GmbH & Co. KG Elektrotechnik, Münster (DE) |
| Photos: | Marcus Ebener |
Filigree versatile lighting systemSUPERSYSTEM – a convincing product
Flexibility and adaptability are fundamentally important for temporary exhibitions and for the arrangement of sculptures and objects in exhibition rooms. Additionally, the ability to integrate the lighting solution into the existing structures plays a major role, for the historical space was meant to be interfered with to the least possible degree by another architectural element.
After several sample presentations and in close collaboration with the authority for the protection of monuments, the lighting designers of Bonn-based Licht Kunst Licht AG opted for the SUPERSYSTEM lighting system by Zumtobel. It has not only convinced them through its minimalist design language, but also on account of its versatile applications: on the one hand, it provides for uniform indirect illumination of the vaults. On the other hand, it creates diffuse ambient lighting in the room, with only the vaults, but not the transverse arches, being bathed in light.
Direct lighting can also be added via fixed miniature LED lighting heads. The flexible lighting heads allow for adjustment of beam angles to the current exhibition by simply changing the optics. Thanks to SUPERSYSTEM's maximum compatibility, spotlights that had been used by the museum already before may also be integrated in the track segments installed at the bottom, if required to provide additional accents for art objects presented at the walls or in the room. Thanks to DALI lighting control, the staff of the museum is not only able to easily control both the indirect and the direct light components separately, but also to individually adjust each group of mini-LED heads.
Zumtobel. The Light.
share it
-
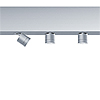 SUPERSYSTEM
SUPERSYSTEM
| Owner: | Salsali Private Museum |
| Photos: | Gary Schmid & Ali Zanjani |
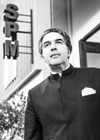 |
Ramin Salsali: "People discuss my art and pretend to understand as if it were necessary to understand, when it's simply necessary to love"
|
Founded in 2011 Salsali Private Museum is not only the first private museum for contemporary art in the region, but also the first collector center in the world to provide a free of charge service to local and international collectors.
Art is the peaceful and universal language for individual and global commitment. A museum of art is the responsive tool and a supportive platform in this context. It is a modern temple for tranquility, love and inspiration. The simplicity of the concept of SPM will eliminate any possible intimidation for individuals to showcase their collection and follow with greater example.
Located in Dubai’s arts district Alserkal Avenue the exhibits change frequently, showcasing famous artists like Amir Hossein Zanjani, Imran Qureshi and many more. The Lighting Solution had to be as flexible as the different exhibits and artists. Designed by the renowned EOOS trio, the adaptable VIVO spotlight blends perfectly in to the ambiance of the museum. The architectural cylindrical shape and minimalistic design apply with the vision and concept of the museum. The award winning design product is mostly used in retail but has again shown flexibility to be used in other applications as well. The Zumtobel design team decided to add soft outline lenses and color filters from the museum spotlight ARCOS to avoid hard shadows and ensure a soft transition between light and artworks.
Salsali Private Museum is a contribution to the unique process of the development of the United Arab Emirates and Dubai as an evolving hub for the art and culture for the Middle East. Founder Ramin Salsali is the fourth time awarded “Patrons of the Art” an award of His Highness Sheikh Mohammed bin Rashid Al Maktoum.
Zumtobel. The Light.
share it
| Owner: | Aachen cathedral chapter, master builder Helmut Maintz, Aachen (DE) |
| Lighting design: | Plan Ing, Ralf Wolters, Aachen (DE) |
| Electrical installations: | Elektro Mücher, Alsdorf (DE) |
Under the aegis of Ralf Wolters, the Plan Ing Aachen engineers' studio, a Zumtobel Partner within the Lighting Competence Program, was commissioned with adapting the lighting concept. The requirements were complex: first of all, the lighting concept was expected to substantially reduce operating costs. Then, special requirements as to cost effectiveness and observance of certain payback periods were associated with a funding commitment by the federal government. At the same time, the concept was supposed to take account of the latest findings in terms of conservation, which meant that daylight was to be excluded from the Cathedral Treasury completely, with ambient lighting being reduced to a minimum. The client also wanted the renovation to be carried out within two months, with the Treasury remaining open to visitors, which required a high degree of flexibility to keep inconveniences for visitors to a minimum.
Extremely demanding requirements in terms of conservational lighting
In order to protect the highly sensitive exhibits, master builder Helmut Maintz had the Zumtobel luminaires that were eligible for the illumination of the exhibits tested extensively by experts of Photometrik GmbH, Darmstadt, in order to assess the effects of exposure to light for each exhibit. The focus was on an LED lighting solution that provides for effective and at the same time gentle accent lighting with minimum UV/IR radiation.
The fibre network that had illuminated the historical objects already before adaptation of the lighting concept was maintained and used to illuminate the exhibits. However, the LV generators previously used were replaced by dimmable LED light engines. The new LED engines, specially developed for museums, exhibitions and art galleries, are about twice as bright as the former halogen solution.
In order to provide gentle accents for the precious exhibits, Zumtobel used ARCOS LED framing spotlights and ARCOS LED xpert as well as 200 compact miniature spots from the SUPERSYSTEM range. For ambient and room lighting, which was meant to be reduced to a minimum, 50 LED downlights of the PANOS infinity range were installed. Moreover, the entire Cathedral Treasury was equipped with presence detectors, in order to expose the art objects to artificial lighting during brief periods only; the light is turned off automatically in empty rooms.
Enormous savings
Each luminaire can be addressed and dimmed as required via a tablet PC. The savings realised by the Cathedral Treasury thanks to the LED lighting solution installed by Zumtobel are formidable. Innovative LED technology provides for a reduction of energy consumption of some 70,000 kWh per year. As the new LED lighting releases considerably less heat into the room, energy savings will also be realised for the air conditioning system that constantly keeps the temperature at the Treasury at 18°C and relative humidity at 55%. Overall, savings of at least EUR 22,000 per year may be expected.
"We highly appreciate the excellent collaboration among all the contractors involved. By observing conservational and energy efficiency aspects, we manage to combine the past and the future at their most beautiful here at Aachen Cathedral Treasury and to preserve the Cathedral's treasures for posterity," master builder Maintz comments on the result.
Zumtobel. The Light.
share it
-
 SUPERSYSTEM
SUPERSYSTEM
-
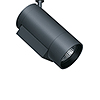 ARCOS
ARCOS
-
 PANOS INFINITY
PANOS INFINITY
-
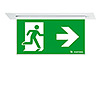 ONLITE ARTSIGN
ONLITE ARTSIGN
-
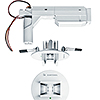 ONLITE RESCLITE
ONLITE RESCLITE
| Owner: | Staatsbetrieb Sächsisches Immobilien- und Baumanagement (SIB), Dresden (DE) |
| Architect: | Exhibition: Holzer Kobler Architekturen GmbH, Zürich (CH); Building: Büro Lungwitz, Dresden (DE) |
| Lighting design: | Lichtvision Design & Engineering GmbH, Berlin (DE) |
| Electrical consultants: | Elektro Ing-Plan GmbH, Dresden (DE) |
| Electrical installations: | Elektro Dresden West, Dresden (DE) |
Large exhibit pieces are presented free-standing, while small and especially sensitive objects are protected in glass showcases. In view of this, the lighting solution plays an important role: it accompanies the visitor through the galleries and pavilions, facilitates orientation and also highlights the objects in a targeted and gentle manner, allowing them to be experienced authentically.
A significant change within the scope of the renovation was the decision to use a 100-percent LED lighting solution. The minimalistic LED SUPERSYSTEM spots are integrated discreetly and feature low power consumption and outstanding light quality. The fact that the new generation of LED luminaires emits less heat and their light is virtually free of IR and UV radiation fulfils the stringent conservational requirements of the museum. Excellent colour rendering of more than Ra 90 allows visitors to experience the natural materials and colours of the exhibit pieces. Based on specific lighting requirements SUPERSYSTEM was installed in all of the exhibit rooms and in the public areas as flushmounted or surface-mounted ceiling luminaires or as pendant luminaires.
A further characteristic element of the new lighting solution is the interplay of daylight and artificial light. Thanks to the integrated DALI unit, SUPERSYSTEM is compatible with diverse lighting management systems. The spotlights can therefore be controlled in groups for adjustment to the prevailing light situation and to the ideal luminous intensity for the particular exhibit constellations.
Zumtobel. The Light.
share it
-
 SUPERSYSTEM
SUPERSYSTEM
| Owner: | Eugenio Lopez, Mexico City (MX) |
| Architect: | David Chipperfield Architects, London (UK) |
| Lighting design: | Arup, London (UK) |
| Execution planning: | TAAU –Taller Abierto de Arquitectura y Urbanismo, Mexico City (MX) |
Exquisite Wrapping for Art
Formally, the building is reminiscent of industrial halls such as those that can be seen in Ecatapec on the outskirts of the city. That is where the private collection – considered the greatest contemporary art in Latin America, with works by Jeff Koons, Andreas Gursky and Gabriel Orozco – was previously on exhibit in a hall on the company premises. While the majority of the administration and the depot remained there, Chipperfield’s building in the city centre serves as a new satellite with an exhibit area of 4,000 square metres.
The spatial separation of the two functional areas enhances the museum’s concept, in which flexibility plays a central role: a substantially streamlined administration area is located in the underground level of the four-storey building together with the temporary storage and operational areas. All of the other levels are therefore entirely free for exhibition activities. The pleasant climatic conditions in Mexico City are reflected especially in the open character of the ground floor: outdoors and indoors blend together here, because the building was erected on a column structure that allows visitors to enter from all sides. Extensive glass surfaces and large wooden portals that define the entrance open the view onto the surroundings.
The lighting concept follows David Chipperfield’s feeling for the precise mixture of natural and artificial light. The visitor’s glance is selectively guided outwards while the light sources on all floors carefully focus on the exhibition areas. The museum’s flexible spatial concept presented a special challenge with respect to the planning and implementation of an ideal light design. In close cooperation with planning teams from Arup and Zumtobel, the Chipperfield staff created specific lighting scenarios for diverse exhibition situations. The goal was to configure a system that was efficient and easy to operate in-keeping with the simple character of the building.
The focus on the ground floor and the 1st floor is therefore on variable general lighting. Designed for events, conferences and workshops, these two storeys are illuminated by special ARCOS recessed ceiling luminaires. They not only allow, a discreet, homogeneous installation, but also specific illumination of single areas. If there is a need for illumination of temporary exhibits or three-dimensional objects such as sculptures, LED downlights can be substituted for the ARCOS luminaires.
LED spotlight ARCOS
The two upper floors are designed entirely as exhibition areas and are accordingly equipped with lighting technology. With a room height of five metres, the second upper floor can be divided by partition walls. Daylight enters the room through a north facing window with access to the terrace, and textile curtains provide anti-glare protection while allowing an outside view. This level is additionally illuminated by a track system mounted in the ceiling that can be adapted to every conceivable exhibition requirement. Adjustable spots can be regulated to provide both basic and accent lighting.
ARCOS boasts technical features developed especially for this application: David Chipperfield designed the extremely compact spotlight for Zumtobel in 2008 and revised it in 2013. The architect contributed his extensive experience in building museums to the development of a technologically innovative design luminaire for the most stringent conservational requirements. Testing of the luminaires in the room was especially important to him. Also at the focus: the perspective of the user, which Chipperfield also included.
Cooperative design process
With the Jumex project, Zumtobel and David Chipperfield resumed the cooperative design process for several individual solutions: For the two exhibition levels the luminaire development team designed special features for ARCOS, including an extended arm, single sockets and LED versions with excellent colour rendering (Ra90) and a colour temperature of 4,000 K. They are also used in the 3rd upper floor for accent lighting. A continuous row lighting system provides for even illumination of the floor – because the complex roof geometry requires a detailed scenario for the interplay of natural and artificial light. Daylight enters this level through skylights in the sawtooth-like jags. The light is scattered by means of a multi-layer system of matte glass and semitransparent acrylic and is admitted into the room through matte white blinds.
At night and in the case of reduced light intensity, the ZX2 continuous row lighting system installed in the skylights and the configured ARCOS spotlights, with special lenses and filters, ensure optimal light quality for homogeneous illumination of the exhibits. The flexibility of the configuration here also allows alteration and division of the spatial dramaturgy of the total of 860 square metres, with no loss of the sense of spaciousness. Additional continuous row luminaires are installed for added, accented illumination of single objects in the room. Control of the respective luminaires in the gallery and office rooms is achieved by means of the lighting management system LUXMATE BASIC.
Zumtobel. The Light.
share it
-
 ARCOS
ARCOS
-
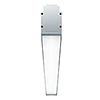 SLOTLIGHT II
SLOTLIGHT II
-
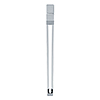 LINARIA
LINARIA
-
 PANOS INFINITY
PANOS INFINITY
-
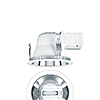 PANOS
PANOS
-
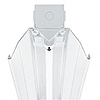 ZX2
ZX2
-
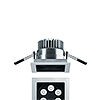 MICROS
MICROS
-
 SCUBA
SCUBA
-
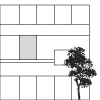 LUXMATE BASIC/DIMLITE
LUXMATE BASIC/DIMLITE
| Owner: | Veneranda Fabbrica del Duomo, Milan (IT) |
| Architect: | CanaliAssociatisrl, Parma (IT) |
| Lighting design: | CanaliAssociatisrl, Parma (IT) |
Visitors will embark on an exciting journey through time on a floor space of some 2,200 sqm, divided into 27 large rooms and grouped into 13 thematic areas. By providing a lighting solution that boasts an unobtrusive design language and can be precisely adjusted to any situation, Zumtobel has set the course for allowing visitors an authentic experience and glare-free exploration of the exhibits.
Historical highlights
The exhibition centres upon the scale models of Milan Cathedral made from a variety of materials such as plaster, bronze and wood, the largest – and also oldest – among them a walk-in model made of wood, built at a scale of 1:20. The historic model originating from 1519 is made alive by an interplay of light and shadow imitating natural sunlight.
The well-devised lighting concept is based above all on highly efficient ARCOS Xpert LED spotlights. As the colour temperature can be selected directly on the spotlight and replaceable optics can be individually adjusted, they provide the versatility and flexibility required by the exhibits' different materials. In order to enhance the sculptures' three-dimensionality and avoid hard shadows, soft outline lenses and accent lighting directed from various positions were used, accompanied by an excellent colour rendering index of Ra 94 as well as UV-free and IR-free LED light that is gentle on the exhibits. Moreover, the luminaires recede into the background thanks to their purist design, yielding the stage to the exhibits. While the exhibits in the exhibition rooms are mainly illuminated by ARCOS Xpert spotlights, highly efficient PANOS Infinity LED downlights as well as the TECTON continuous-row lighting system and LINARIAa light lines are used in the side rooms.
The Veneranda Fabbrica (Venerable Factory) was established more than 600 years ago to supervise the construction of Milan Cathedral. Today, the organisation deals mainly with maintenance, preservation and restoration of the church. One of its well-kept treasures is the Archive situated in the building opposite the cathedral, in Piazza Duomo 20, displaying more than 500,000 historical testimonies and documents dating back as far as to the year 1145. PERLUCE recessed luminaires ensure gentle illumination of photosensitive documents while at the same time providing ideal lighting conditions for the staff's work.
Thanks to this interplay of flexibility and lighting quality, taking conservational aspects into account as well as ensuring high energy efficiency, the lighting solution could not fail to impress both clients and architects. In the course of intensive design work and based on several models, they managed to jointly develop an individual lighting concept resulting in fascinating brilliance.
Zumtobel. The Light.
share it
| Owner: | Museum of Islamic Art |
| Lighting design: | Isometrix |
For the spectacular building complex with its precious exhibits, the lighting designers of Isometrix in collaboration with Zumtobel produced a lighting solution individually adjusted to match the room use: unobtrusive in design and with focussed lighting effects, more than 2,000 Zumtobel Starflex spotlights put the Islamic artefacts into the right light. The specially designed spotlights installed in the exhibition rooms were fitted with special actuators so that they can be aligned fully automati-cally via an intelligent control system. Thus, a technically sophisticated lighting scenario was cre-ated which sets the stage for magnificent works of Islamic art.
No daylight enters the spaciously designed galleries, which are subdivided into permanent and temporary exhibition rooms. The masterworks mainly displayed in showcases are exclusively illu-minated with artificial lighting. UV filters attached to the spotlights ensure particularly gentle illumi-nation of sensitive exhibits. In terms of lighting design, however, the focus was on fully automatic spotlight control. For this purpose, Zumtobel added specially built-in actuators to the Starflex spot-lights. Via this intelligent control system, the 1,200 spotlights mounted in the exhibition rooms can be aligned fully automatically, and pivoted and swiveled individually by up to 45°.
In the temporary exhibition halls, another 850 Starflex spotlights have been mounted. The spot-lights are provided with a variety of lens optics and boast variable radiation angles allowing tar-geted illumination of the exhibits. By systematically using accessories such as honeycomb louvres, filter glasses or barn doors, many other fascinating lighting scenes can be produced.
By implementing this impressive project, Zumtobel was able to further strengthen its position as an international partner and specialist in the field of high-quality museum lighting.
Zumtobel. The Light.
share it
| Owner: | Vienna Art History Museum, Vienna (AT) |
| Architect: | HG Merz, Stuttgart, Berlin (DE) |
| Lighting design: | Die Lichtplaner, Limburg (DE), Symetrys, Lustenau (AT) |
| Electrical installations: | IB Süd, Vienna (AT) |
Zumtobel has developed a customised LED lighting solution in order to obtain highly differentiated, gentle and effective illumination of the various objects on display. At the heart of the lighting solution is the Starbrick, a Zumtobel Masterpiece developed in collaboration with Danish-Icelandic artist Olafur Eliasson. Boasting unpretentious elegance and multi-functionality, the Starbrick is the only representative of contemporary art and cutting-edge technology in these rooms of the museum that were opened for the first time in 1891. The installation includes a total of 51 Starbrick assemblies consisting of four modules each, especially designed for illuminating the unique and sensitive works of art. Additional direct light is ensured by integrated Supersystem spotlights and indirect light is provided by a Panos Infinity module, while one of the Starbrick's surfaces that is directed downwards doubles as emergency lighting.
In addition to LED Supersystem spotlights mounted on the walls, individual Supersystem spotlights were also installed in the showcases. Especially in the showcases, each of them a highly sensitive closed system, the benefits of LED technology can be fully exploited. Thus, light-emitting diodes not only boast a long service life and high energy efficiency, combined with reduced maintenance cost, but also ensure effective and at the same time gentle presentation of the exhibits. Moreover, the light colours can be individually matched to the colours and materials of the exhibits, so that the latter can unfurl their full charm and allow visitors to experience them authentically.
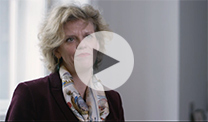 |
“We wanted to show this unique collection in the right light, literally.” Dr. Sabine Haag, director of the Vienna Museum of Art History |
The Museum is a walk-in synthesis of the arts in itself, enhanced by a unique and multifaceted art collection that adds to the success and fascination of the Kunstkammer Wien. With respect to the new presentation, the main challenge was to create a contemporary lighting design that remains in the background and lets the exhibits take centre stage.
Hence, a collection that had not been open to the public for eleven years can now be experienced in all its modernness, multifacetedness and absolute quality. The intelligent integration of daylight results in softly modulated light, so that the collection is presented in a different lighting scene in summer than in winter, and visitors will perceive it differently in the morning light than in the evening.
“The atmosphere conveyed by the 16th century exhibits finds its continuation in the Starbrick chandeliers.”
As functionality was a prerequisite for installation of the chandeliers, the Starbrick had to be modified for the actual room situation, in collaboration with Olafur Eliasson. Of course, Ms Haag and her team were fully aware of the risk to polarise when integrating a contemporary element into a historical artwork complex. But after all, the Starbrick reflects many developments that the exhibits have already gone through. Like the 16th century exhibits, it represents a combination of cutting-edge technology, art, absolute perfection and an attractive appearance, not least because its crystalline shape is also found in many exhibits. Therefore, at a room height of six metres, a second level of artworks was created, but in contrast to the exhibits, these artworks do fulfil a function, too.
“It was clear to us that in order to present the best collection, we wanted to collaborate only with the best partners as well.”
Obviously, sustainable preservation of the exhibits had been given top priority. Against this background, the decision in favour of gentle and authentic LED lighting was a matter of course. Beside the ambition of creating an innovative and future-oriented solution able to llast for decades, in contrast to a temporary exhibition, collaboration in this project was above all characterised by unwavering trust in the partners' skills and their commitment to quality without any compromises.
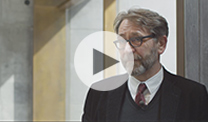 |
“This collection is one of the most important things I will exhibit in the course of my career.” HG Merz, architect and museum designer |
With the technical aspects covered by scientists and engineers, it is important for HG Merz to consider things from the visitors' point of view as well when designing such an exhibition. He welcomes the opportunities arising from the new media, so that the stories behind the exhibits can be told, the exhibition thus becoming accessible at several levels.
“The magic of these rooms, which are outstanding in terms of architecture, is highly dependent on light.”
He puts himself in the visitors' shoes also when it comes to lighting. Lighting design is a decisive factor in maintaining the magic of the exhibits and the rooms. Hence, a variety of lighting scenes are used, taking into account the existing architecture of the Kunstkammer and emphasising its expressive ceiling design, colours and materials, on the one hand, and setting the exhibits themselves centre-stage, on the other hand. Beside the layout of the rooms, which had originally not been used as a classic cabinet of curiosities, and their furniture, the biggest challenge was the multitude and heterogeneity of the exhibits.
“Light should be visible.”
While the focus with respect to the lighting solution developed for the exhibition showcases was primarily on remaining unobtrusive, the requirements for a chandelier comprised far more aspects. It should not only bring light to a room, but serve other purposes as well. The Starbrick by Eliasson has made it possible to integrate a work of art that meets all requirements and at the same time adds another, more contemporary feel to the rooms.
The new presentation of the Kunstkammer involved a certain amount of tension, since the historical 19th century building had never really been adapted to the requirements of a modern museum, so that a number of adjustments to the building's structure were required. Moreover, the presentation was to equally meet scientific, conservational and aesthetic requirements and nevertheless cast a spell over visitors. In collaboration with HG Merz, an exhibition concept was developed that takes historical architecture into account, but also creates new accents and thematic priorities in terms of content, so that visitors will be able to see the valuable exhibits from a different angle.
“Artificial lighting is to enable visitors to experience the exhibits as authentically as possible: wood that looks like wood, a piece of rock crystal that does not just look like glass, but is resplendent in all its multifacetedness.”
The aim to stick to the original idea of the building as a daylight-based museum raised a number of lighting design issues. Moreover, the building's architecture with its high ceilings and very spacious halls required an innovative approach to create a pleasant and inviting atmosphere. Thanks to installation of the chandeliers, general room lighting could be achieved that serves as high-quality functional lighting as well. In particular the sculptures, which due to their three-dimensional quality present completely other challenges to the lighting system than paintings, benefit from these conditions.
During the design stage, when a decision had to be made regarding the light sources, it was already foreseeable that very good results could be achieved with LEDs. Thanks to the technological progress made in the past years, the results even exceed any expectations: the materials and colours of the exhibits can be authentically experienced and are enhanced to optimum extent; at the same time, the LEDs meet all requirements in terms of conservation and sustainability.
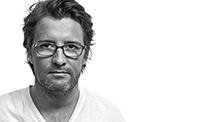 |
“Throughout the history of art, existing laws and the creation of reality have been questioned many a time – this is why the Starbrick fits perfectly into the Kunstkammer.” Olafur Eliasson |
Art and industrial design have more in common than you would think. Art is a language the ambition and quality of which depend on the things expressed with it. For Eliasson, industrial design is above all a method to make an artistic statement. The Starbrick is a work of art that is detached from the elitist standing of art and definitely more accessible via the principle of reproduction. As a system assembled from individual modules, the Starbrick is an artwork that will never be finished and can always be formed into new shapes. Hence, the Starbrick is an element that can be combined and added, but also a luminaire that is part of a bigger ensemble. For the chandeliers installed in the Kunstkammer in Vienna, the Starbrick's lighting intensity level was slightly increased due to the high ceilings, but their shape has remained unchanged. In accordance with the historical premises, a highly individual Starbrick configuration has been created.
About the Starbrick
Four individual works of lighting art, the Masterpieces, have been created in close collaboration between Zumtobel and international architects, designers and artists. The Starbrick is a versatile lighting module. Its basic structure is a cube, on whose six surfaces additional cubes have been placed at an angle of 45°. These additional cubes serve as connectors to combine several Starbrick modules.
Zumtobel. The Light
share it
-
 SUPERSYSTEM
SUPERSYSTEM
-
 PANOS INFINITY
PANOS INFINITY
-
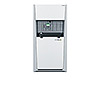 ONLITE CENTRAL
ONLITE CENTRAL
| Owner: | EYE Film Instituut Nederland, Amsterdam (NL) |
| Architect: | Delugan Meissl Associated Architecs, Wien (AT) |
| Lighting design: | Arena: Die Lichtplaner, Limburg (DE) in collaboration with Symetrys, Lustenau (AT) |
Another special feature of the building is the arena covering 1,200 square metres that welcomes visitors who enter the futuristic building. Predominantly lined with wooden panelling and fitted with high-quality oak parquet flooring, the arena boasts an open, warm and pleasant atmosphere as well as a direct view across the river and the city. Visitors are welcomed by a pleasant ambience inviting them to stay for a while in the coffee bar, restaurant or bar to get in the mood for the show. Usually, it doesn't take long before the many seat cushions placed on the terraced stairs are occupied, where guests can enjoy a wonderful view of Amsterdam. “The spatial centerpiece of the building, the “arena”, invites visitors of the museum to stay for a while. The room's unique geometry promotes social interaction to a great extent”, Roman Delugan points out. The STARBRICK installation contributes significantly to this effect. STARBRICK is a Zumtobel Masterpiece, a collection of exclusive works of lighting art which the luminaire manufacturer has developed together with renowned partners. The highly versatile lighting module was made by artist Olafur Eliasson in collaboration with Zumtobel. “The STARBRICK is a space-generating lighting module. Developing it together with Zumtobel we were able to create it for everyday use and living. I’m very excited to see it integrated into a public institution. The expandable system behind the geometric design enables the STARBRICKs to grow in all directions. For the new EYE museum foyer, the bricks form luminous cloud-like structures that conjure up the atmosphere of a cinema – stars for the stars”, explains artist Olafur Eliasson.
Zumtobel. The Light.
share it
| Owner: | Staatsbetrieb Sächs. Immobilien- und Baumanagement, Dresden (D) |
| Architect: | Studio Daniel Libeskind AG, Zurich/CH |
| Lighting design: | DELUX AG, Zurich (CH) |
| Electrical consultants: | IPRO Dresden, Dresden (DE); INNIUS GTD, Dresden (DE) |
| Electrical installations: | Elektro Dresden West, Dresden (DE); FAE Elektrotechnik GmbH & Co, KG, Heidenau (DE) |
Emergency lighting remains invisible during the day-to-day operation of the museum because the ultra-modern RESCLITE LED luminaires are seamlessly integrated with the TECTON trunking system. These efficient LED luminaires have a recognition range of 16 m and ensure safe guidance in the event of an emergency.
Special optical fibre lighting outlets with different beam patterns and UV/IR blocking filters were used to illuminate the display cabinets. A STARFLEX light engine with a 100 W QR-CB halogen lamp with a dichroic glass reflector for optimum injection of light was fitted in line with the customer's requirements. Zumtobel's LINARIA batten luminaire is used to light the special table showcases. Installed flush with the top on the rear wall, this narrow light line does not interfere with the showcase's visual look and illuminates its interior uniformly and pleasantly.
Zumtobel. The Light.
share it
| Owner: | Städelsches Kunstinstitut, Frankfurt (DE) |
| Architect: | schneider+schumacher, Frankfurt (DE) |
| Lighting design: | Licht Kunst Licht AG, Bonn/Berlin (DE) |
| Electrical consultants: | Delta-Tech, Weiterstadt (DE) |
| Electrical installations: | Imtech, Rüsselsheim (DE) |
The new extension of the Städel Museum provides approximately 3,000 m2 of exhibition space underneath the garden of the existing building. The hall is up to 8.20 m high and is spanned by an elegantly curved, seemingly weightless ceiling. Although it is an underground structure, the new extension is apparent on the surface, too. Visitors can walk around in the museum's slightly domed garden, which is now covered by a remarkable pattern of circular skylights illu-minating the new museum space.
These 195 skylights with diameters of 1.5 to 2.5 m form openings in the self-supporting, slightly domed ceiling of the subterranean hall. They allow daylight to enter the exhibition space below and are also used as a source of artificial lighting with a ring of LED elements that is fitted with warm (2700 K) and cool white (5000 K) LEDs– a custom solution developed by Zumtobel in collaboration with LichtKunstLicht lighting designers and schnei-der+schumacher architects. When it is cloudy, and in the evening and at night, these LEDs ensure that paintings and exhibits are uniformly illuminated.
Thanks to Zumtobel's tailor-made lighting solution, highly sensitive exhibits such as works on paper, for instance, can be displayed directly alongside room partitions where sculptures are illuminated. Illuminance levels can be individually adapted for each skylight as needed. Cus-tom-built Arcos LED projection spotlights with various optics can be plugged into sockets in the skylights in order to emphasise individual objects or pick out wall surfaces as required.
The client opted to use Zumtobel'sLuxmate Professional lighting control range to ensure ra-tional use of daylight: the lighting management system controls the use of artificial lighting from the skylights depending on the amount of available daylight and the required or maximum lighting levels, according to specifications, for the exhibits that are on display.
Zumtobel. The Light.
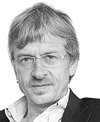 |
“What is required for a project to succeed is undisturbed and challenging communication be-tween manufacturer and designer that can sometimes even become passionate on a matter. The outstanding result shows how good this has worked for us." Andreas Schulz, Managing Director, Licht Kunst Licht |
|
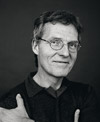 |
“The way we designed the building, we made sure that all benefits the Städel ensemble had before would be maintained. In addition, the new rooms are spectacularly visible from the street thanks to the domed lawn and the skylights. From a technical point of view, sustainabil-ity is ensured by modern air-conditioning technology and above all the lighting system based on LED technology and a large daylight component.” Michael Schumacher, Architect, schneider+schumacher |
|
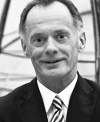 |
“Our task was to find an integral lighting solution for the complex requirements, among others, to lighting quality, colour rendering and lighting based on conservational aspects. Our ability to develop custom solutions and the co-operative partnership with lighting designers and archi-tects enabled us to create this special LED lighting solution. By combining intelligent control with state-of-the-art LED technology we were able to develop an absolutely unique and flexible lighting concept that allows to provide the best light at any time for unlimited enjoyment of art.” Reinhardt Wurzer, Head of International Projects, Zumtobel Lighting |
|
share it
| Owner: | Strabag, Lukas Lang GmbH, Vienna (AT) |
| Architect: | Delugan Meissl Associated Architects, Vienna (AT) |
Some 400 LED spotlights create a festive atmosphere inside the Festival Theatre. For the wall lighting and brilliant accentuation of the art exhibits in the foyer, the LED spotlight IYON is used, which was developed in an earlier cooperation between Delugan Meissl and Zumtobel.
Zumtobel. The Light.
share it
-
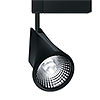 IYON
IYON
-
 SUPERSYSTEM
SUPERSYSTEM
-
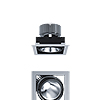 CARDAN LED
CARDAN LED
-
 MICROS
MICROS
-
 PANOS INFINITY
PANOS INFINITY
-
 SLOTLIGHT II
SLOTLIGHT II
| Owner: | Comune di Milano, Milan (IT) |
| Architect: | Italo Rota, Fabio Fornasari, Milan (IT) |
| Lighting design: | Allessandro Perdetti, Mailand (IT) |
| Electrical installations: | Cooperativa Cellini Impianti Tecnologici, Prato (IT) |
| Photos: | Jürgen Eheim |
| Competition and construction documentation: | Gruppo Rota: Italo Rota, Fabio Fornasari, Emmanuele Auxilia, Paolo Montanari |
For a long time, the Palazzo dell’Arengario near Milan Cathedral lead a miserable existence. After being converted into the museum of 20th century Italian art, it now shines in new splendour. The austere building from the 1930s was turned into a multi-faceted art museum. A tour of the collection, which comprises 400 works - from futurism up to Arte Povera -, is also a walk through the city's history: city views that are deliberately positioned like paintings resemble still lifes.
Although the facade has hardly been changed (only the bricked up round arched windows on the middle floor were glazed), the tower-like building seems like a transparent shell, as if backlit, allowing glimpses into its new interior. Behind the large glazed surfaces, Lucio Fontana's "Struttura al neon" lighting installation sends out rays of light onto the cathedral square.
To achieve this new openness, the building was mostly gutted. Now, a ramp spirals upwards leading visitors to the exhibition rooms. The glass facade surrounding the ramp offers insights and views that change with every step you take, like in a film sequence. Point-shaped luminaires track the curved surfaces on two levels: downlights recessed into the ceiling mark the way, illuminating the ramp's surface, while small LED spots on the balustrade irradiate blue/green light into the interior.
Light as a creative design tool also plays an important role at the interfaces of the various divisions of the museum. "Portals of light" mark the entrances to the exhibition rooms. In this context, wide-area lighting modules act as door frames emphasising the transitions to the more quiet gallery rooms. Here, the modular CIELOS luminous ceiling provides uniform, diffuse ambient lighting, leaving the leading part to the art objects. The CIELOS modules are arranged depending on the respective floor plans either as linear continuous rows or in a square; they are controlled via the central LUXMATE lighting management system. As opposed to the wide-area lighting of the ceilings in the galleries, the access areas are illuminated by vertical light lines installed flush in the walls.
Zumtobel. The Light.
share it
| Owner: | Museum of Technology, Vienna (AT) |
| Lighting design: | Pokorny Lichtarchitektur, Vienna (AT) |
| Electrical installations: | Brüder Gros, Vienna (AT) |
The Vienna Museum of Technology is the only national museum in Austria which is devoted to the history of engineering and natural sciences. The entire lighting system in the Museum of Technology was upgraded as part of a project called “Light & Climate”. The museum’s installed load has been reduced by 70 % due to renovation.
The new lighting concept provides a combination of direct and indirect lighting designed to improve lighting quality in the museum. The indirect lighting is housed in architecturally sophisticated lighting channels and achieves 40–50 lux on the actual object illuminated. The lighting is dimmable. Additional accent lighting is provided by ARCOS spotlights fitted with 20 W or 35 W HIT lamps. Impressive energy savings were realised here compared with the previous lighting system, which used 100 W halogen spotlights.
A total of 1,400 ARCOS spotlights have been installed over the three floors of the Museum of Technology. One major advantage of the new lighting is that it produces less heat; this improves room climate conditions drastically, especially in summer.
Zumtobel. The Light.
share it
| Owner: | Italian Ministry of Culture, Rome (IT) |
| Architect: | Zaha Hadid Architects, Zaha Hadid and Patrik Schumacher, London (GB) |
| Lighting design: | Equation Lighting, London (GB) |
| Electrical installations: | Electrical installations: Ciel Spa, Rome (IT) |
| Electrical consultants: | Max Fordham and Partners, OK Design Group, London (GB) |
The exposed concrete building of the Museo nazionale delle arti del XXI secolo - MAXXI - is like a sculpture featuring a multi-faceted interplay of light and shadow. The sunlight falling through incisions and apertures draws bright patterns, shadows travel over the wide forecourt, the inside and outside being interwoven in subtle ways. In the form of canopy roofs, the projecting building units guide the visitor into the lobby that extends over the entire height of the building. Intersecting stairways and bridges connect the five exhibition levels, a "vertical piazza" directs the flow of movements. Natural light floods into the building from the glazed roof to the floor, finely tuned by a specially developed luminous ceiling that incorporates indirect lighting from fluorescent lamps that can be switched on additionally as needed. This combined system provides for uniform ambient lighting. In addition to that, artificial lighting is used as a deliberate creative tool to dynamically highlight the routing system. Stairways and bridges are turned into "bearers of light". Their translucent, glittering undersides equipped with fluorescent lamps behind light-scattering film and acrylic glass seem like luminous display cases.
The spaciousness of the entrance hall is continued into the exhibition rooms. With straight, curved, tilted walls, with corridors, ramps and terraces, the sequence of rooms unfolds in a surprising and at the same time complex manner. The rooms run parallel with each other, they intersect, interlock, form cascade-like levels, meandering in various directions, just to meet again somewhere else. The lead in the lighting concept is played by natural light. In addition to that, complex luminous ceilings provide for natural rendering of colours and surfaces. All the technical components are integrated in the narrow roof girders (steel trusses clad with concrete elements): they carry the exterior grids serving for solar protection and the diffusion of light, as well as the two glass levels and the blinds. Uniform ambient lighting is ensured by the dimmable fluorescent lamps installed on both sides of the ribbed girders over their entire length, behind translucent acrylic glass scattering the light. The blinds and light output are controlled by the Luxmate Litenet lighting management system according to the position of the sun and depending on the lighting situation required. Additional spotlights for accent lighting, but also video projectors and light partitions can be installed on the trunking system integrated at the bottom of the girders.
Zumtobel. The Light.
share it
-
 PANOS
PANOS
-
 TECTON
TECTON
-
 LUXMATE LITENET
LUXMATE LITENET
| Owner: | Autonoom Gemeentebedrijf Museum, Leuven (BE) |
| Architect: | Stéphane Beel Architecten, Ghent (BE) |
| Electrical consultants: | RCR studiebureau, Herent (BE) |
| Electrical installations: | Spie NV, Zaventem (BE) |
| Photos: | Toon Grobet |
Featuring a collection of 46,000 objects of medieval or contemporary art, the Museum M acts as a bridge between history and the present. "Centuries old and vitally alive" - the tenet of the city of Leuven also holds true for the new museum: the spacious complex has several entrances opening it towards the historical city centre; it combines different architectural styles and eras, presenting itself as lively, multi-faceted art district.
The former academy building and the Vander Kelen-Mertens Palais - both buildings were integrated into the Museum M - have been renovated carefully according to the rules of the preservation of monuments, and they were linked with the modern building via a bridge. A total of 6,500 square metres of exhibition area are spread over this labyrinth-like museum complex. While the colourful splendour of ages long past is perceptible in the ancient building, in relatively small rooms with wooden ceilings and wall panelling, the new building is all sober minimalism.
Instead of monotonous, isolated rooms, the architect has designed an extremely varied museum tour that may be used flexibly, with spacious, high rooms, and then again smaller, lower ones. The lighting concept pays tribute to the character of the individual rooms, responding with great sensitivity to their specific spatial characteristics. Thus, the officially protected art rooms of the existing buildings are illuminated by delicate SUPERSYSTEM tracks floating below the ancient wooden ceiling, suspended on almost invisible cords. Vertical wallwashers provide for flexible, expressive accent lighting of the objects on display, as required. For the general, compact and flexible lighting, 3-phase tracks with spotlights are used. In the clearly more spacious White-Cube rooms of the new building, TEMPURA spotlights incorporating LED technology have been installed on TECTON trunking. The spotlights’ colour temperature can be adjusted in the range of 2700 to 6500 Kelvin according to requirements. Moreover, by using LED light, any impairment of the art objects through IR or UV radiation can be avoided.
Zumtobel. The Light.
share it
-
 SUPERSYSTEM
SUPERSYSTEM
-
 PERLUCE
PERLUCE
-
 TECTON
TECTON
-
 SLOTLIGHT II
SLOTLIGHT II
-
 ONLITE RESCLITE
ONLITE RESCLITE
| Owner: | Bavarian Administration of State-owned Palaces, Gardens and Lakes, Munich (DE) |
| Electrical installations: | Ambos, Füssen (DE) |
King Louis II would have been delighted. The sovereign, who had always been very open-minded about innovative technologies, had a number of sensational technological advancements implemented during the construction of Schloss Neuschwanstein. With its new LED lighting system, Schloss Neuschwanstein has ventured a step into the twenty-first century. In this way the State Apartments are illuminated efficiently and, above all, gently. All areas open to the public are gradually going to be fitted with individual LED lighting solutions.
The greatest concern of those in charge is the heavy burden on historical furniture, textiles and paintings caused by UV and IR radiation. In order to not interfere with the historical room impression, visible light sources should be avoided to the greatest possible extent. Another requirement is that existing points of installation or clamping devices must be used in order to avoid any impairment of the historical structure.
The clients were particularly impressed by the compact dimensions and UV-free light of SUPERSYSTEM. Architecturally speaking, the LED lighting system is very discreet, while setting highly attractive accents - even from a greater distance. Owing to different optical attachments, the LED spotlights generate varying beam patterns with only 2.5 W. The magnificent colours in the cupola of the Throne Room are illuminated impressively by TEMPURA LED spotlights. By choosing colour temperatures between warm (3000 K) and cool light (6500 K), details can be emphasised to optimum effect, and those in charge at the museum can always modify the lighting according to requirements.
Zumtobel. The Light.
share it
-
 SUPERSYSTEM
SUPERSYSTEM
| Architect: | Henning Larsen Architects, Kopenhagen (DK) |
| Lighting design: | Studio Olafur Eliasson, Berlin (DE) |
The new Harpa Concert Hall rises up like a giant cut crystal in front of the jagged coast of Reykjavik harbour. The honeycomb elements of the façade make up a dazzling sea of multicoloured highlights. Refl ections on the water surface reinforce the association with a natural phenomenon, calling to mind mysterious northern lights. The sparkling Concert Hall and Conference Centre that now adorns the cosmopolitan capital of Iceland was designed by Henning Larsen Architects in cooperation with the Danish-Icelandic artist Olafur Eliasson, who was responsible for the characteristic appearance of the outer envelope. The area in front of the building is bathed in mystical blue light emanating from hidden sources of light, transmitted inside the building through glass fi elds. Olafur Eliasson and Zumtobel developed a special new type of luminaire, the shape and colour of which permits almost invisible integration in the prism structure of the façade, lighting it up with LEDs. Inside the crystalline outer envelope, visitors can expect to experience music in a new dimension. The large three-tiered concert hall with a blazing red interior is named after one of Iceland’s most beautiful volcanoes “Eldborg”, meaning “Fire Castle”.
Zumtobel. The Light.
share it
-
 PANOS
PANOS
-
 TECTON
TECTON
Areas of Application
Brochure
Study
Project Reports
- Aerospace Bristol(.pdf/0,5 MB)
- Birkenhead Priory(.pdf/0,3 MB)
- Edinburgh Printmakers(.pdf/0,3 MB)
- MAK Design Labor (.pdf/2,5 MB)
- Langbein Museum (.pdf/2,6 MB)
- MAK Design Labor (.pdf/2,5 MB)
- Museum Art & Cars (.pdf/1,5 MB)
- Museo del Duomo (.pdf/1,8 MB)
- Museum of Islamic Arts (.pdf/0,4 MB)
- Royal Museums of Fine Arts of Belgium (.pdf/1,4 MB)
- Salsali Private Museum (.pdf/0,4 MB)
- Zwinger Palace in Dresden (.pdf/1,8 MB)

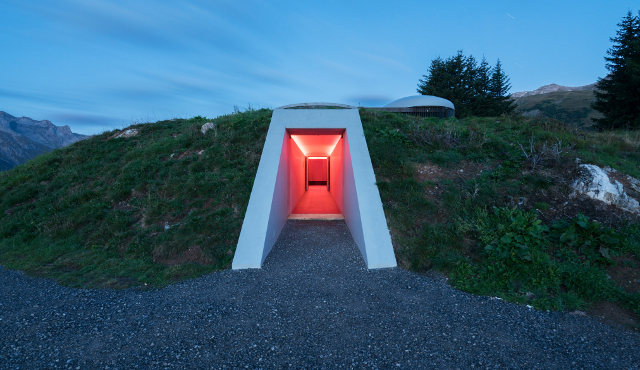











.jpg)
.jpg)
.jpg)
.jpg)
.jpg)
