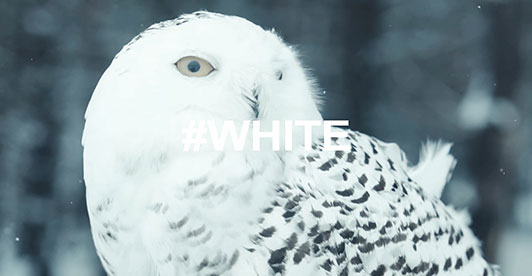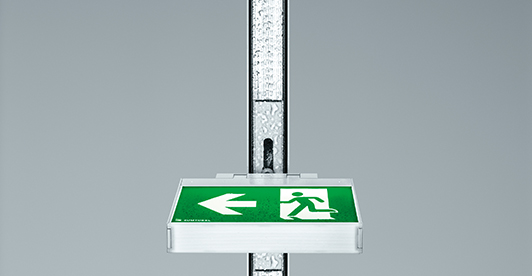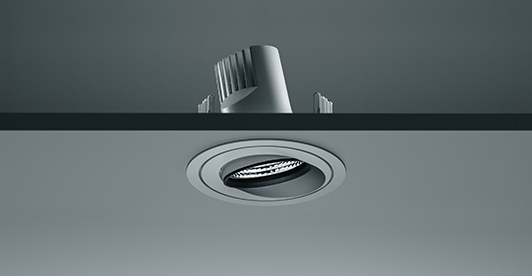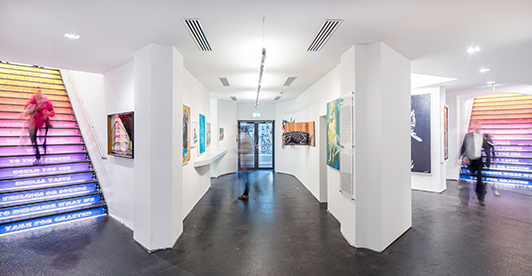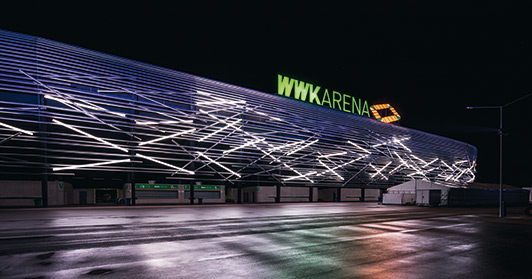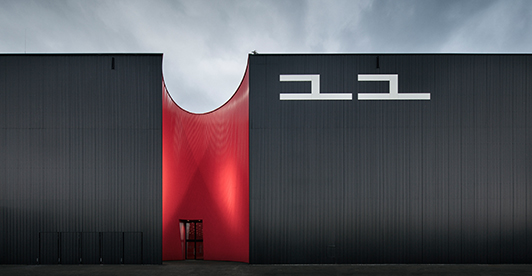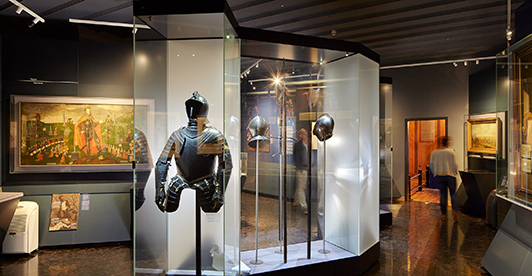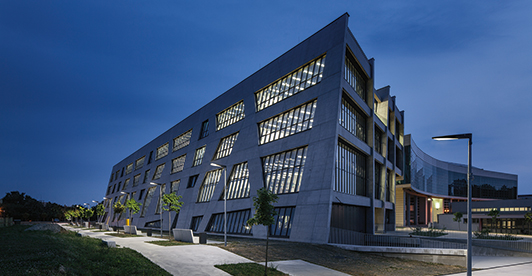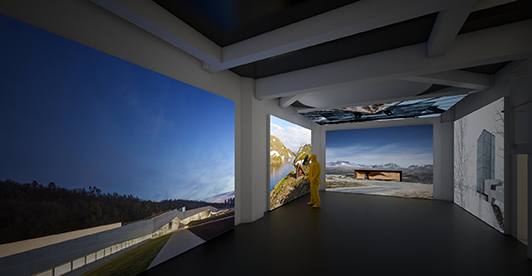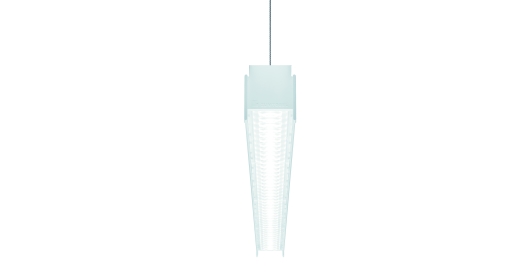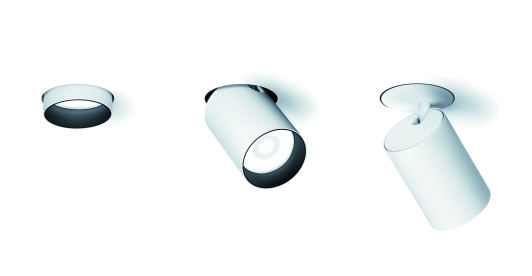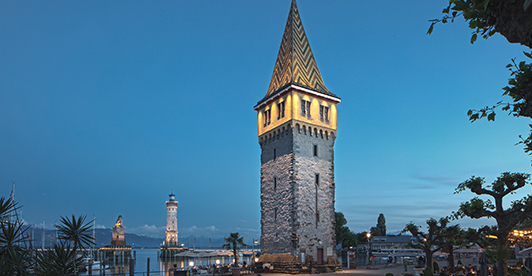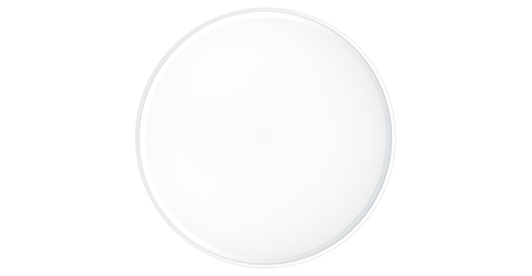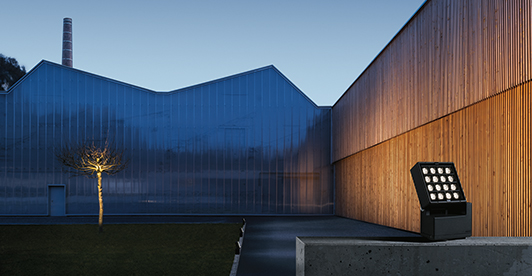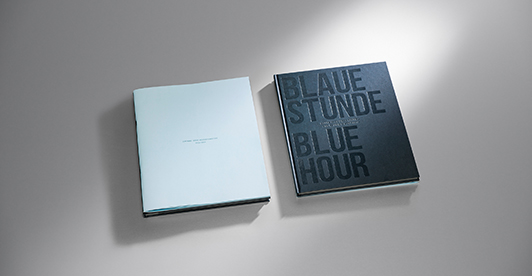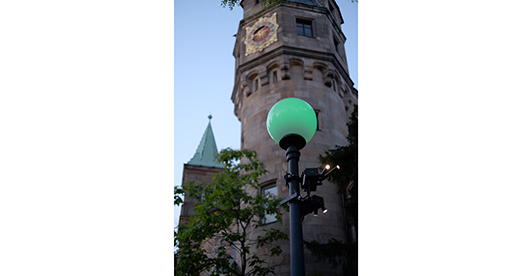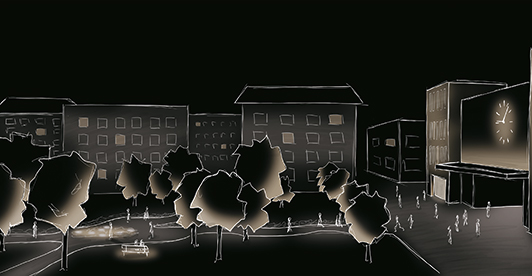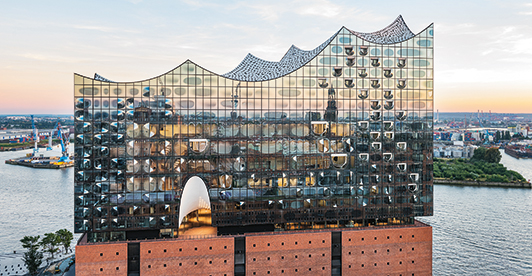Press Contact
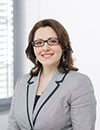
Press information 2017
-
12/2017Products
Colour range for offices – Zumtobel presents four office luminaires with a new variety of colours
Architecture gains greater design freedom when there are more colours. This trend has also arrived in the office world. Nowadays, offices aren’t just grey corporate boxes anymore. They are developing into a location of creativity where inspiration and recreation can be found. Zumtobel continues this trend in office lighting by offering a new variety of colours.More informationLess informationOffices are more than just a workplace today. They are minimalistic, smart modern, functional or have a loft look. Users are at the heart of contemporary office concepts, which means, essentially, they influence the interior design and the office lighting. Intelligent lighting solutions help to increase people's sense of well-being, to create identity and at the same time cut costs. Zumtobel is an experienced office lighting expert, especially in the area of wellbeing. And now also when it comes to setting new colour accents. Introducing office bestsellers MELLOW LIGHT, VAERO, ONDARIA and LIGHT FIELDS evolution in the colours white, black, silver, bronze and raw.While the white luminaire can be discreetly integrated into drywall ceilings, the silver version creates a flexible transition between the fitting and the exposed concrete. If highlights are required, choose from additional versions in bronze, black and naturally anodised aluminium.
MELLOW LIGHT plays with light. It brings the depth of the room to life in the ‘mellow’ colours of the sky until late at night. Walls and ceilings begin to breathe and give people a renewed sense of outdoor freedom. VAERO is more light than luminaire. Its design language – streamlined and clear in the true sense of the word – discreetly integrates into any room architecture, making it the ideal choice for various office areas.
The timeless design of the ONDARIA luminaire perfectly complements a variety of different room concepts. Whether recessed, surface-mounted or as a pendant luminaire – the clear geometry enhances the architecture without detracting from the interior styling. LIGHT FIELDS evolution, the recessed, surface-mounted, pendant, free-standing and wall-mounted LED luminaire, is entirely dedicated to progress and further development. The design is minimalist and consistently uniform for all models.
Lighting solutions by Zumtobel create working conditions that make people feel good, thus motivating them and helping them to concentrate on doing their job better. Wellbeing in office spaces is enhanced by holistic lighting ecosystems. Zumtobel’s Active Light is linked to daylight dynamics, actively supporting the natural bio rhythm and seamlessly ensuring maximum visual comfort for tasks. Such human centric lighting solutions bring people together and promote creativity, as they are effortlessly personalized, with the individual always at heart.
Find an insight into the new colour range of Zumtobel’s office luminaires in this video.
Zumtobel. The Light.
-
share it
-
-
11/2017Products
TRINOS – Industrial lighting redefined
The TRINOS industrial LED luminaire combines for the first time the flexibility and functionality of a trunking system with the durability of an IP65 solution. As a result, precise and high-quality work is supported in locations that demand higher protection against moisture and dust.More informationLess informationA series of factors have to be taken into account when developing lighting concepts for industrial buildings. Along with issues such as energy efficiency and employee well-being, various industry-specific standards and necessary levels of protection often represent major challenges. The concept of Industry 4.0 is also leading to new production processes and therefore constant change when it comes to different usage scenarios and visual requirements. In addition, prevalent environmental influences are playing an increasingly prominent role in many companies. This means that industrial buildings now need flexible and individually adaptable lighting concepts with durable luminaires that also meet the myriad of application-specific norms, standards and guidelines.
With the TRINOS continuous-row LED lighting system, Zumtobel is launching the first ever IP65 trunking system that combines the flexibility of a trunking solution with the high resistance of an IP65 lighting solution. TRINOS therefore facilitates accurate and high-quality work in applications with demanding conditions.
Optimal combination – A flexible trunking system with IP65 protection
TRINOS breaks new ground by offering an effective trunking solution for industrial areas where the operational environment calls for a high degree of protection. This means that a continuous-row system can be specified for the first time in applications such as cold stores and textile, paper and wood processing plants, as well as in covered outdoor areas.
A three-piece sealing concept ensures that the optically appealing solution delivers the highest levels of resistance, safety and performance at all times. The proven split-lens technology from the TECTON C portfolio is also used in the TRINOS luminaires, which are protected from contamination and moisture from below, from above and at both ends. The TRINOS trunking incorporates outstanding corrosion protection and weather resistance to provide a stable base. The powder-coated and high-strength aluminium profile is also impact-resistant and can therefore withstand extremely high mechanical stresses. The batten luminaires are recessed into the trunking using a special CLIX technique and protected against knocks by the aluminium side cover.
A continuous sealing profile along the whole length of the trunking eliminates the risk of dust or water reaching the interior of the system from above, especially at the joints. The endless sealing cover has a unique triple-extrusion profile that, alongside a permanent sealing function and excellent transparency, also offers the kind of resistance required in industrial applications. An end cap with a foam seal, alongside pre-punched and sealed openings for the connection cables, completes the impenetrable protection of the trunking system against water and dirt.
Up to 50 metres of the IP65 continuous-row system can be mounted in one piece. The trunking profiles, batten luminaires and lighting modules are all manufactured in metric dimensions, while the wiring, sealing profile and sealing cover can also be installed continuously for light lines with a maximum length of 50 metres. The three components - sealing profile, wiring and cover - are supplied on rolls and can be easily fixed in place using an innovative installation tool.Zumtobel. The Light.
-
share it
-
-
11/2017Products
CARDAN evolution – a new type of classic cardanic accent lighting
With its state-of-the-art LED technology and sophisticated design, the CARDAN evolution architectural downlight from Zumtobel offers a new approach to cardanic accent lighting. Cardanic solutions have often been plagued by the problem of self-illumination caused by light being directed towards the fitting itself. CARDAN evolution incorporates an asymmetric housing to prevent or minimise this issue, enabling the full efficiency of the lighting technology to really come into its own.More informationLess informationModern shopping centres and stores are increasingly becoming spaces that offer genuine retail experiences. Light is now being used more and more to stimulate emotions and create brand identities. Intelligently planned light has the potential to set the focus and therefore influence purchasing behaviour. Authenticity, energy efficiency, individualisation, miniaturisation of the luminaires and precise accentuation therefore play a central role when planners look to design effective lighting solutions for retail and presentation applications.
The turnable and tiltable CARDAN evolution luminaire from Zumtobel fuses outstanding flexibility with a timelessly simple design, enabling both sizes of this recessed downlight (M and L) to blend harmoniously into a wide variety of architectural settings. An extensive range of accessories adds even further creative scope by fulfilling a wide range of precise accent-lighting tasks. In this way, CARDAN evolution stands out as a multifunctional lighting tool characterised by excellent colour rendering and a choice of light distributions. Even car showrooms, exhibition halls in industrial buildings and other display areas or retail spaces with high ceilings can be showcased effectively with the help of the CARDAN evolution L version.
The housing design as a unique feature
Zumtobel developed the fundamental and functional design concept for CARDAN evolution together with the architecture and design office blocher partners. As a core and yet simultaneously discreet and asymmetrical design feature, the so-called “Lightgroove” is a moulding in the housing that crucially prevents self-exposure – a typical problem with existing cardanic solutions. Self-illumination is completely avoided with a tilt angle of 0° to 20°, while the issue is minimised with a tilt angle of 21° to 30°. The fact that the housing does not disturb the light beam makes the luminaire up to eight per cent more efficient. In combination with dedicated reflector technology, the “Lightgroove” also ensures excellent glare reduction and therefore optimal visual comfort. In addition, the presence of minimal gaps prevents users from seeing directly into the ceiling. This supports a calm appearance and creates a smooth transition from the ceiling to the spotlight.
Various options for targeted lighting
A modular design approach makes the CARDAN evolution recessed downlight the ideal choice for a series of different applications. The luminaire can call on a wealth of different shapes, sizes, fittings, light colours and accessories to meet the needs of various lighting tasks. For example, flexibility for vertical lighting has been achieved with the addition of two new optics: a bending glass optic that visually extends the tilt angle by a further 20° and a vertical optic for the uniform illumination of walls and vertical surfaces. At the same time, precision reflectors throughout the range deliver precise beam characteristics and thereby guarantee brilliant accent lighting. The luminaire head can be rotated 360° and tilted by 30° to suit the exact demands of the particular application.
CARDAN evolution also impresses with a tool-free installation concept. The recessed ring and all frames can be mounted quickly using a snap-in mechanism, while the luminaire head is then simply clicked into place. Once installed, the luminaire can be easily modified or aligned with the new adjustment tool – and without having to climb a ladder. Thanks to the modular design, disassembly is also possible without causing any marking or damage to the ceiling.Zumtobel. The Light.
-
share it
-
-
10/2017Lighting Solution
Contemporary art in focus: Zumtobel illuminates “URBAN NATION” – the unique Urban Art museum in Berlin
Façades become screens, a courtyard doubles as a temporary exhibition space, workshops and events fuel a creative dialogue: The concept behind the URBAN NATION MUSEUM FOR URBAN CONTEMPORARY ART in Berlin intrigues and excites with its fusion of diverse art forms and truly unique architecture. Exhibition rooms, a courtyard and an innovative interchangeable façade were created for the modular-designed museum in line with plans drawn up by the internationally renowned GRAFT architecture studio. A clear prerequisite for the success of the project is the holistic interplay between architecture, art and light. With this careful balance in mind, a differentiated lighting solution from Zumtobel has now been realised throughout the museum.More informationLess informationThe URBAN NATION MUSEUM under the artistic direction of Yasha Young, invited guests to a two-day opening event starting on 16. September 2017. Under the motto “UNique. UNited. Unstoppable.”, the museum presents contemporary Urban Art crafted by a series of national and international artists. The impressive new venue has been shaped by architects from the GRAFT studio, who pooled their innovative and creative resources to transform a former residential and commercial building from the Gründerzeit period in the Berlin district of Schöneberg.
The result is an all-embracing centre for Urban Contemporary Art and a creative setting for artists, offering space for exhibitions, workshops, debates, cross-media work and archiving. The implementation of the plans formulated by the GRAFT architecture studio demanded a client-oriented lighting solution to help maximise the effectiveness of the overall concept. Zumtobel immediately impressed by meeting the needs of the architects from GRAFT and simultaneously tailoring its offer to fulfil the specific requirements of the museum.
URBAN NATION is an initiative from the „Berliner Leben“ foundation (Berlin life), which was founded in 2013 by the Gewobag housing association. URBAN NATION has already worked with artists from all over the world, including Shepard Fairey, D*Face, Maya Hayuk, Cyrcle., Word To Mother, Miss Van, The London Police, Herakut, Snik and Evoca 1. The museum has gained increasing prominence by providing a stage for Urban Art that shines on an international scale, acting as a mouthpiece for Urban Contemporary Art and simultaneously making this art form accessible to visitors and residents. This was certainly evident at the official opening, when the museum hosted a two-day local festival to stimulate a public discourse between the city, artists, residents and those who just happened to be passing by.
Progressive and surprisingly spacious – the museum interior
GRAFT used the reconstruction of the interior to translate the 19th-century architecture into 21st-century design. Suites of rooms, the likes of which can normally be found in fine baroque palaces, create a real sense of space. At the same time, the rooms themselves stretch upwards over two storeys, leading to unexpectedly generous levels of spatial perception and offering a vast range of possibilities in terms of artistic expression. A defined route connects all the exhibition areas, helping visitors see and experience the fascinating works from various distances. The exhibition rooms feature SUPERSYSTEM II mounted horizontally at the side of the route. Standard versions of the Maxi spotlight (with DALI control) are combined with a trimless profile, delivering exactly the kind of additional flexible lighting solution that was requested by both the architect and the owner.
Zumtobel used the lighting solution for the multi-storey rooms to place a strong focus on the uniform illumination of the walls in the exhibition spaces, while at the same time including the option to set effective lighting accents. This is achieved with the help of the INTRO ceiling luminaire family. Extensive adjustment options mean that INTRO can be adapted to suit the different forms of architecture and thereby provide high-quality, tailored and efficient light throughout the rooms. INTRO liteCarve®, a spotlight for vertical surfaces, and INTRO M, a brilliant LED accent spotlight with a high light output, both play a major role here. The liteCarve® reflector technology developed by Zumtobel facilitates the homogeneous and effective illumination of niches and walls, along with a precise and balanced right-angled light distribution, while the reflector itself makes sure that the light is directed accurately and fully indirectly onto the vertical exhibition areas.
A fine interplay – the façade
The modular and partially interchangeable façade developed by GRAFT serves as a creative canvas for artists. When the exhibition changes, these customised exterior elements become extra exhibits in the museum’s collection. The shifting façade is impressively showcased by vertical illumination from BLADE MAX, a flexible linear lighting system developed by the acdc brand of the Zumtobel Group. Coloured RGBW fittings add a special character to the window apertures on the fourth floor.Communicative lingering – the courtyard as an exhibition space and venue
In addition to the actual exhibition, visitors have the chance to appreciate numerous art installations even before they step inside, as the courtyard of the URBAN NATION Museum doubles as an event venue and presentation space for contemporary sculptures. The harmonious solution from Zumtobel subtly raises the quality of time spent in this space – as well as offering flexible lighting for the changing compositions. Floor-recessed MAGNA luminaires from acdc and SUPERSYSTEM outdoor Accent, a product from Zumtobel that incorporates three swivel-mounted LED tubes, combine to create the perfect lighting conditions in the courtyard.
When it comes to lighting management, one single app-based system can cover it all. Whether it be for the exhibition and event spaces, library, offices, emergency lighting or even the coloured light on the building façade, the LITECOM system from Zumtobel Group Services (ZGS) regulates the complete installation and offers simple and flexible lighting control for the whole URBAN NATION building.
Zumtobel and GRAFT – a successful partnership
Zumtobel and GRAFT Architects have already been working together on a number of projects, including the design and development of the CAELA decorative functional luminaire in 2015. This LED fitting fuses a noble appearance with modularity and versatility to produce an impressive lighting solution. Thanks to its high efficiency and innovative light distribution, CAELA is suitable for a wide range of lighting tasks.
GRAFT Architects is a renowned German architectural firm, with studios in Los Angeles, Berlin and Beijing giving the company a strong international presence. Famed for its willingness to experiment and passion for adopting innovate approaches to volume and space, GRAFT will design the German pavilion for the Architecture Biennale 2018, working closely with curator Marianne Birthler, the former head of the Stasi documentation authority in Berlin.Zumtobel. The Light.
-
share it
-
-
09/2017Lighting Solution
Zumtobel special luminaires for unique stadium façade
More than eight years after the official opening of the stadium, the WWK Arena in Augsburg finally gets a new and impressive façade. For this purpose, Zumtobel has developed “light tubes”, a special luminaire that is integrated into the unique façade structure, making it an architectural highlight.More informationLess informationThe design for the new Augsburg Stadium by architects Bernhard & Kögl in Augsburg involved a spectacular exterior façade and now, eight years after commissioning, this vision has been turned into reality. The new, modern and climate-neutral stadium, which was opened in September 2009, is the home ground of FC Augsburg and is also used as a venue for matches of the men and women’s national football teams. With the start of the 2015/16 season, the WWK Insurance Group became the main sponsor of FC Augsburg and since then, has lent its name to the 30,600 seat “WWK Arena”. With its commitment to Augsburg, the insurance group decided to finance the previously uncompleted façade, thereby turning the stadium into a special highlight. The aluminium structure is wrapped around the stadium like a nest in three levels. In an irregular, Mikado stick-like arrangement, the LED fluorescent tubes are woven into the aluminium tube construction. Zumtobel took up the idea and vision of architects Bernhard & Kögl of a homogeneously luminous, oversized tube of light throughout the project and turned it into reality with the construction of the “light tubes”.Completing the long-standing façade design with state-of-the-art LED technology
In the competition design for the new Augsburg stadium, the original plan for the façade was a Profilit glass shell in the club colours green, red and white. Subsequently, a more favourable façade design by the stadium architects Titus Bernhard and Peter Kögl with aluminium round profiles and LED tubes was presented, but not commissioned. It was only when WWK, FC Augsburg's new main 10-year sponsor since the 2015/16 season, came on board, that the architectural façade of the stadium could be completed in September 2017. Client, sponsor and owner of the façade, WWK, once again commissioned the Augsburg architects Titus Bernhard and Peter Kögl to implement the project. They received the contract to check and adapt their façade design with aluminium round profiles and LED tubes for technical developments. The project team “Atelier of Light”, which implements architectural projects with special solutions at Zumtobel, had already been in direct contact with Titus Bernhard through previous joint projects. Thus, Zumtobel developed the entire design concept for the light façade based on state-of-the-art LED technology in close cooperation with the architects.“It was only because of the expertise of the ‘Atelier of Light’ in various areas of special construction, lighting design and visualisation, combined with a unique network of competent, external specialists and partners that we were able to implement the development and production of this unique and impressive lighting solution in line with the architect's vision,” says Oliver Mosselman, Project Manager in the Complex Project Management Team of the Atelier of Light at Zumtobel.
Special solution for effective façade lighting
The complex façade structure is made up of a combination of aluminium and fluorescent tubes, which are interwoven with each other and thus symbolise “enveloping the opponent”. Both elements are wrapped around three levels of the stadium like Mikado sticks. Depending on the distance between the tubes, a depth is created that seem more or less dense at places, depending on where they are.Zumtobel has created special fluorescent tubes that have the same dimensions as the aluminium tubes and are part of the extravagant façade construction. These eight-metre-long so-called "light tubes" have a diameter of 20 centimetres and are equipped with IP67 RGB LED continuous rows. By integrating effect lighting into the façade, it can be illuminated in all possible colour variations and combinations, enabling a wide selection of colour variations to choose from.. One special challenge in the construction of the special luminaire was the need for the tubes to be integrated into the façade as a structural load-bearing element and had to be approved by the building authorities.
The lighting concept is enhanced by 36 Contrast 2 LED L RGB spotlights from another Zumtobel Group brand, Thorn, which are mounted on existing lighting poles around the stadium. The compact and powerful LED spotlights support the light tubes in illuminating the impressive stadium façade and serve as basic lighting for the façade structure. The spotlights also cover the entire RGB colour spectrum, meaning they not only reinforce the adjusted colour scenes but also enhance the façade structure. This accentuates the three-dimensional character of the entire construction even more clearly. The light tubes and mast lights are controlled by livebau Solutions GmbH via a DMX server so each tube and each spotlight can be controlled separately. The result is an effective interaction between façade and column luminaires, which allows the colour and intensity of the individual luminaires to be adjusted.
Virtual reality presentation convinces customers
Prior to implementation, the “Atelier of Light” team integrated the façade lighting concept into a three-dimensional stadium model with the aid of Zumtobel's own "HILITE" tool. The concept visualisation created with HILITE facilitates a very realistic view and evaluation of the expected lighting effect. The lighting concept was presented to the clients and architects at Terminal V in Lauterach using a virtual reality application. For the first time, the simulation allowed the customer to experience the combination of aluminium tube façade, light tubes and basic lighting in a virtual and realistic way and to experience the effect of the lighting solution in its entirety. To enhance the virtual “tour” with a further convincing, real impression, WWK and the architects were then presented with a first, fully functional 1:1 sample of the “light tubes” at the Light Forum in Dornbirn.“Upon the final completion of the new açade, the WWK Arena gains a huge upgrade and yet another architectural highlight. The WWK Arena in Augsburg is designed as a FIFA stadium for international (country) matches and is one of the few stadiums in Germany that attracts attention with its impressive façade and creates a special atmosphere for fans,” sums up Jürgen Schrameier, Chairman of the Board of WWK.
Zumtobel. The Light.
-
share it
-
-
08/2017Lighting Solution
Home fixture: Zumtobel illuminates the new halls at the Messe Dornbirn exhibition centre
The modern architecture and expansive new areas of the Messe Dornbirn exhibition centre fuse impressive aesthetics with practical functionality. Three new exhibition halls, two foyers, a delivery yard and a versatile seminar area bearing the unique signature of the Vorarlberg architect brothers Marte.Marte have been constructed on a site covering 10,500 square metres. The spectacular and imposing buildings are showcased by an innovative lighting concept from Zumtobel, which was carefully drafted to meet the very special requirements of the project.More informationLess informationThe distinctive bright red elliptical entrances for the new sections of the Messe Dornbirn exhibition centre, designed by multi-award-winning architecture firm Marte.Marte, were opened to the public for the first time on 21 July. The fundamental idea behind the new presentation and event halls was to create one large entity by deliberately bringing together the different exhibition spaces, foyers and delivery centre. The result is a truly monolithic structure, more than 170 metres in length, almost 70 metres wide and 17 metres high - a “black box” with unmistakable bright red ellipses carved into the building, representing a combination of practicality and baroque style that cannot help but generate interest and intrigue. The grandiose vision of Marte.Marte architects, shaped by force and restraint, took the honours in a design competition involving ten participants.The power and dimensions of the spaces are key factors. The ceiling construction of the building complex is made up of 65 laminated timber beams that each measures 66 metres. These rest on 11-metre-high wooden supports, which stand at 1.8-metre intervals along the length of the halls. Wood also plays a major role in the interior, with concrete additionally used where appropriate. “Originally the building was designed as a steel construction. During the detailed planning it soon became clear that wood is the better and more economical building material for this project,” explained Stefan Marte.
The core concept of the architects Marte.Marte is evident throughout the new exhibition areas, with bold incisions in the corporate colour of the Messe Dornbirn denoting the different access points, authentically and intriguingly presented by photographer Faruk Pinjo. The western main façade features elliptical delivery yards and entrance areas, while an impressive 14-metre-high elliptical doorway welcomes visitors to the inner area of the complex. The vivid black wooden interiors of Hall 9 and Hall 11, the largest space of its kind in the county of Vorarlberg with a total area of 4800 square metres, offer the ideal setting for a wide variety of different events. This powerful mass of black is broken up by the elliptical entrances, painted in the red of the exhibition centre to create a striking colour combination that passes seamlessly into the somewhat more formal settings of Hall 10 and Hall 12.
The special challenge for the lighting solution is not only the variety of functional areas but also the incredible dimensions of the halls, boasting lengths of 75 metres and room heights of 11 metres. Exhibitions, trade fairs, concerts, company parties or congresses – the lighting has to meet the exacting demands of vastly contrasting events. In addition, the solutions need to be efficient and should fulfil specific architectural requirements, such as the visual staging of prominent sections of the external façade and the precise, even and flexible illumination of the entire halls – despite the enormous ceiling heights. Zumtobel solved these tricky tasks with innovative customised fittings from the TECTON Balanced White and PANOS infinity lighting ranges.
The versatile TECTON Balanced White continuous-row system – a product from the new “the editions - extended collection” special portfolio – allows individual adaptation of the colour temperature to reflect the particular application. This ensures consistently high levels of light quality and enhanced visitor well-being – no matter how the space is used. TECTON is the world's first continuous-row system to feature an 11-pole current conducting section installed in the trunking. All key functions are seamlessly integrated into the versatile rail, including power supply, lighting controls and emergency lighting. A series of connectors enable TECTON components to be connected and combined in countless different ways, guaranteeing a solution that is tailored to suit any application and any lighting task.
The stairwells and the red foyer are illuminated using the PANOS infinity architectural lighting system, offering a leading combination of versatility and energy efficiency. The round LED recessed downlights comprehensively cover every aspect of sophisticated lighting tasks. The light is characterised by a pleasant colour temperature, making it very similar to daylight. With a system luminous efficiency of up to 100 lumens per watt, PANOS infinity is twice as efficient as conventional downlights. Zumtobel produced the fittings for the Messe Dornbirn in the customised tones of black and red, supporting a solution that integrates seamlessly into the overall colour scheme of the architecture.
Numerous joint projects have stemmed from the long-standing partnership enjoyed by the two Vorarlberg companies Marte.Marte and Zumtobel. These include the exhibitions “Appearing Sculptural” and “Concrete Works” at the Zumtobel Light Forum in Dornbirn, a cooperation at the Venice Biennial 2016 and the opening exhibition at the new Messe Dornbirn, which forms part of the Art Bodensee initiative. The installations have been showcased with the help of the ARCOS lighting solution from Zumtobel.
“Architecture is extremely important in our company, as light plays such a crucial role in this discipline. The right lighting can generate completely different effects and spatial atmospheres. The fascinating thing about light is that it really creates spaces. That is why we are especially proud to have realised a project with the renowned Vorarlberg architecture studio Marte.Marte - especially because it is a project in our home town. Messe Dornbirn demonstrates the impressive results of this kind of partnership,” confirmed Manuel Staudinger from Zumtobel Group Vorarlberg, who was responsible for the special lighting solution developed in cooperation with the “Atelier of Light” and Marte.Marte. The Atelier of Light department at the Zumtobel Group can call on an expert team of lighting designers and developers to devise client-oriented lighting systems for large and complex architectural projects.
Zumtobel. The Light.
-
share it
-
-
08/2017Lighting Solution
Wartburg Castle calls on the latest Zumtobel technology to light up 950 years of Lutheran history
Towering over the Thuringian city of Eisenach, Wartburg Castle today fulfils a number of different roles. As well as being a UNESCO World Heritage Site and an important monument to world history, the imposing complex is also now the venue for a special national exhibition entitled “Luther and the Germans”, planned to mark the Year of Martin Luther. SUPERSYSTEM II from Zumtobel caught the eye during the tender process for the new lighting solution, impressing the exhibition organisers with its perfect blend of LED technology, flexibility and minimalist design.More informationLess informationUNESCO made Wartburg Castle a World Heritage site in 1999, confirming its status as a prime example of architecture from the feudal period. The late Romanesque great hall and the architectural renovations from later centuries impressively illustrate 950 years of German history. The complex from the 12th century is the most popular Luther-related cultural site in the world, with more than 350,000 visitors each year coming to see where the famous reformer translated the New Testament into German, laying the foundations for a standardised German written language.The latest lighting technology from Zumtobel has been chosen for a new national exhibition, organised as part of a series of celebrations to mark the Year of Luther, replacing a lighting system that was more than 20 years old. The multifunctional SUPERSYSTEM II LED light system can now be found throughout large swathes of the 1000-square-metre exhibition space, providing a striking new look for both the venue itself and around 300 exhibits. The miniaturised modular system with a low-voltage track and a wide range of light inserts delivers special lighting accents and a variety of different lit effects.
Zumtobel lighting solution offers high versatility and excellent design flexibility
Miniature spotlights that measure just 45mm are mounted on a sleek track, which is only 30mm high and 26mm wide, to guarantee outstanding design flexibility. This enabled Zumtobel to make full use of the existing cable outlets in the Wartburg, as the historic ceiling negated the possibility to install new wiring. The versatility of SUPERSYSTEM II has also been shown by the integration of various different spotlight versions with heads that can be rotated 360 degrees and swivelled 90 degrees. The careful combination LED boards, lenses and foils helps shape uniform light distributions with high intensity and a smooth lighting transition – without the unwanted presence of stray light. The interchangeable foils enable different light distributions, as a mixture of contour, flood and spot versions illuminate the Wartburg and the items on show. A potentiometer has been mounted directly on the spotlights to make sure that the lighting level does not exceed 50 lux, helping to preserve the prized exhibits.The delicate and restrained design language of the lighting system emphasises the historic architecture of Wartburg Castle. In addition, different colour versions of the die-cast aluminium light heads support the subtle integration of the luminaires into a wide range of decors and architectural settings. Zumtobel selected black-lacquered luminaires for the rooms with a 15th-century wooden ceiling, while white versions have been installed in spaces with a lighter ceiling.
The Wartburg Foundation in Eisenach benefits from the new lighting solution in several ways. As well as presenting the special exhibition in the best possible light, high efficiency and longer maintenance intervals have led directly to a reduction in energy and maintenance costs. The design of the SUPERSYSTEM II range also means that components can be easily retrofitted and replaced during day-to-day operation.
Zumtobel. The Light.
-
share it
-
-
08/2017Lighting Solution
A new star in the world of civil engineering
Zumtobel has implemented a comprehensive lighting solution throughout the new Faculty of Civil Engineering at a university in the Croation city of Osijek. The architect Dinko Peračić has enjoyed a long and successful partnership with Zumtobel, so he knew straight away that the Austrian lighting specialists could offer the essential skills and experience for this fascinating project - in which light was to play such a key role - along with customised solutions for areas with special requirements.More informationLess informationThe new Faculty of Civil Engineering on the Josip Juraj Strossmayer University campus in Osijek, Croatia, is on the way to becoming a centre of engineering excellence. Architect Dinko Peračić called on the knowledge and expertise of Zumtobel to help realise the lighting concept for the building that encompasses around 10,000 square metres of usable space – a construction that symbolises the rich potential of the built environment. The lighting solutions specified in the many different areas and rooms optimise the effect of the architecture itself, while also maximising visual comfort for students and employees and meeting stringent demands in terms of energy efficiency.Initial situation and special requirements
From the very outset, Dinko Peračić was convinced that light needed to play a central role in this project. “With other university buildings closely flanking the project on both sides, the biggest challenge was deciding how to bring enough daylight into the new building to create real places of encounter. The artificial light primarily had the task to extend the fundamental spatial quality into the evening and night. The plan was to make the rooms as open and light as possible, with evening visitors guaranteed the same pleasant atmosphere as those using the space during the day. In addition, the building is characterised by different areas that each offer their own distinct ambience. This includes everything from bright classrooms and lecture halls, where luminaires with 360-degree light uniformly illuminate the entire room, to lively entrance areas and even an archaeological site, which is integrated in the foundations of the building. Light interacts with the various spatial geometries and emphasises their unique character. Only with the right light can individuals truly experience the architecture of the building.”The number of students attending the Faculty of Civil Engineering at the Josip Juraj Strossmayer University has grown steadily since 1976. For many years the department was dispersed throughout Osijek in a series of different buildings. The completion of the new Faculty of Civil Engineering in spring 2016 has finally established a single fixed location on the university campus, creating the ideal conditions for the academic institution to achieve its goal of becoming the leading higher education centre for construction in Eastern Croatia. The invitation to tender, which was financed using public funds, was first issued in 2006. Zumtobel has been involved with the design and realisation of the lighting solution since 2010.
A building with many aspects requires a varied lighting solution
In addition to optimising the energy footprint of the project by introducing measures such as daylight integration, the lighting solution was subject to a number of important stipulations. The high room heights demanded an intelligent solution to fuse adequate light with excellent glare control, while there was also a clear preference for luminaires with a subtle design – in other words, luminaires that use their lit effect to focus attention on the way the space is presented. The client was impressed with the way Zumtobel could draw from a broad product portfolio to provide almost all of the indoor and outdoor functional lighting, including the emergency lighting, while the ability to offer comprehensive service also favoured the Austrian company. Zumtobel was even able to engineer customised mounting solutions for the special ceiling constructions and could call on its Thorn sister brand to realise the exterior lighting installation.High efficiency for high rooms
In the entrance area it was necessary to generate a welcoming atmosphere and to simplify orientation for people entering the expansive building. The slim TUBILUX tube luminaire with its 90mm diameter proved the ideal option. Even with ceiling heights of almost 16 metres, the 360-degree circular distribution produces ample light and allows for the uniform illumination of walls and floors.The height of the rooms also played a decisive role in the specification of the lighting for the 94 classrooms and offices. The luminaires, mounted on ceilings with heights of between 4 and 8 metres, had to deliver enough light for the various different visual tasks undertaken by both students and staff. In addition, they needed to simultaneously demonstrate outstanding glare control and contribute to a pleasant atmosphere that is intended to promote learning and concentration.
An MPO+ micro-pyramidal optic and perforated side reflector helped the ECOOS fitting catch the eye of the client. The pendant luminaire blends an attractive design with excellent lighting performance, producing 360-degree light from a single light source. Direct, indirect and lateral light components ensure glare-free light at the workplace and at the same time deliver strong vertical illumination. This combination enhances visual comfort and supports careful working, while bright ceilings and walls pave the way for a pleasant atmosphere. Continuous rows of ECOOS draw straight lines through the classrooms of the new university building, accentuating the special geometry of the learning spaces.
The addition of LUXMATE DIMLITE further improves the overall energy performance. The basic version of this lighting management system integrates available light and enables daylight-dependent control in each of the 94 classrooms and offices. Artificial light is added where necessary to achieve the desired light intensity. LITECOM is combined with the modular SEQUENCE adjustable office luminaire in certain conference rooms to offer lighting scenarios tailored to suit particular tasks and situations.
The entire building is equipped with the ONLITE RESCLITE safety luminaire. Excellent efficiency and an optimal light distribution mean that relatively few products were required to meet the relevant standards for safety lighting. The emergency lighting solution is carefully monitored by an ONLITE SB controller, which removes the need for individual checks by automatically reporting issues or problems on a central system.
One contact for a comprehensive range of services
Alongside the indoor areas, the addition of LED exterior lighting was a decisive factor in the success of the project. As a member of the Zumtobel Group, Zumtobel was able to utilise the know-how of its sister brand, Thorn. The simple and yet elegant URBA LED street lighting lantern perfectly complements the overall architectural concept of architects Dinko Peračić and Roman Šilje, who were both responsible for the outdoor space. Integrated controls help keep energy consumption and maintenance costs to an absolute minimum.The architects and developers of the new Faculty of Civil Engineering in Osijek were won over by the quality, functionality and aesthetic design of the luminaires – an effective combination that has come to exemplify the Zumtobel portfolio. At the same time, the lighting solution also fulfils its most important objective by providing students and employees with high-quality, glare-free light.
An overview of all the Zumtobel luminaires used in the project:- Classrooms and offices: ECOOS, PERLUCE, TECTON, SLOTHLIGHT 2, ELEEA, SEQUENCE
- Corridors and entrance areas: SLOTLIGHT 2, TUBILUX, TROIKA, CONTRAST
- Safety lighting: ONLITE RESCLITE with SB Controller, ONLITE CROSSIGN
- Lighting management: LUXMATE DIMLITE, LITECOM
Zumtobel. The Light.
-
share it
-
06/2017Lighting Solution
Zumtobel showcases new Snøhetta exhibition in Innsbruck
Zumtobel showcases new Snøhetta exhibition in InnsbruckMore informationLess informationThe new “relations” exhibition at “aut” in Innsbruck marks yet another highlight in the long-standing partnership between Zumtobel and the internationally renowned Snøhetta studio. Set to open on 30th of June and scheduled to run until 7th of October, “relations” focuses on the work of the Norwegian architecture and design firm – although it is less of a conventional retrospective and more of an adaptation and transformation of the rooms and structures that make up the “aut” venue. For this purpose, architects from Snøhetta have built a kind of “social landscape” on which people can sit, lie back or walk around. Visitors to the exhibition are thereby invited to linger, to picnic and to perceive the space around them in a completely new way.Designed to bring Snøhetta's social, landscape-oriented and integrated design approach to life, this life-size installation is combined with a series of drawings, prototypes, models and photos that enable people to experience various other Snøhetta projects. Zumtobel has provided comprehensive support for the exhibition, including an artistic lighting solution to illuminate the space and specifically to showcase the large-scale landscape images.
Zumtobel and Snøhetta have long enjoyed a successful partnership. Snøhetta created the Zumtobel Group's Annual Report in 2014 under the title “Living the Nordic Light” and have planned a number of Zumtobel showrooms across Europe, including the Dornbirn Light Forum and the new Malmö showroom that opened in June this year. Zumtobel also devised an elaborate lighting solution for Snøhetta’s King Abdulaziz Center for World Culture in Saudi Arabia.About Snøhetta
Snøhetta was founded in 1989 by Kjetil Thorsen and Craig Dykers in Oslo as a studio for architectural and landscape planning. Today Snøhetta is a leading player in the fields of architecture, landscape architecture, interior planning and brand design, employing more than 180 people in Oslo, New York, San Francisco, Innsbruck, Stockholm and Adelaide. The Alexandria Library, the award-winning Oslo Opera House and the entrance pavilion for the National September 11 Memorial & Museum in New York are just a few of the acclaimed projects from the extensive Snøhetta portfolio.
Opening of the “relations” exhibition at “aut” in Innsbruck: 29th of June 2017 at 7pm.
Address: “aut. architektur und tirol” in the Adambräu, Lois Welzenbacher Platz 1, 6020 Innsbruck.Further information about the exhibition: https://aut.cc/ausstellungen/snohetta-relations
Zumtobel. The Light.
-
share it
-
-
06/2017Products
the editions – the new extended collection from Zumtobel
Zumtobel presents creative lighting solutions with a touch of TECHxtraMore informationLess informationThe latest mini-collection from Zumtobel brings together creative solutions with real technological innovation. Four existing high-quality products have been technologically enhanced to create the editions – extended collection Available from June 2017, these fittings incorporate a bit of ‘TECHxtra’, demonstrating the courage to blaze a new trail through the design landscape.
The four luminaires featured in the editions – extended collection are:
TECTON Balanced White: Environmental well-being where you least expect it
The highly versatile TECTON lighting system is a true highlight of the Zumtobel portfolio, providing intelligent solutions for any lighting task. TECTON is now available for the first time with Balanced White technology. This means that the colour temperature can be modified to reflect the specific demands of an application, helping to significantly improve both the quality of perception and the well-being of users.
CRAFT Balanced White: A powerhouse goes wellness
This powerful, compact and efficient high-bay fitting uses Balanced White technology to simulate the natural course of daylight through a finely tuned adjustable colour temperature range. This enables the lighting to be precisely tailored to suit the changing use of the area.
CRAFT RAW: The powerhouse stripped down
A high-bay favourite reduced to its essentials. Outstanding efficiency has helped this luminaire tackle any industrial application - and now the latest challenge is one of design. CRAFT RAW is simple, silver and unpolished, making it the ideal option for design-oriented projects with high ceilings and an industrial look, including furniture stores and exhibition halls.
COESA: Quality lighting for quality control
COESA is the first quality-control luminaire from Zumtobel. Sharper than the human eye, this product utilises optimal area lighting to find any faults and irregularities in installations where the highest quality is of the highest importance. Error detection is further optimised by colour temperature contrast and precise pattern lines, which can be specified in three different configurations.
About the editions
the editions is a half-yearly collection of custom-made luminaires that have been created for specific projects. Epitomising the pioneering spirit and innovative strength of the Zumtobel brand, this exclusive compact portfolio is designed for projects with special requirements and new challenges. The core concept takes inspiration from the fashion scene, where haute couture is carefully evolved into an accessible range of select “ready-to-wear” garments. the editions - where haute couture meets the world of light ...
Zumtobel first launched an exclusive mini-collection in December 2016, under the title the editions – Capsule Collection #01. The five special luminaires blend aesthetics with innovative design and have been developed in collaboration with renowned architects and designers. The Capsule Collection enables these solutions to be exclusively showcased alongside the standard portfolio.
Further information
Each special luminaire from the two mini-collections has its own unique development history. Comprehensive information can be found on the editions website, including interviews with project members, technical data and references: editions.zumtobel.comZumtobel. The Light.
-
share it
-
-
06/2017Products
SUPERSYSTEM II – Compact dimensions combined with comprehensive lighting competence
SUPERSYSTEM II embodies the principles of miniaturisation and flexibility. Already renowned for excellent light quality and outstanding materialisation, the addition of recessed spotlights and downlights means that this compact lighting system can now also be completely concealed in the ceiling.More informationLess informationSUPERSYSTEM II is a multifunctional LED lighting tool famed for its stringent miniaturisation and virtually limitless usability. The addition of recessed downlights and spotlights in three different sizes and with extremely low installation depths, along with recessed tracks and corresponding accessories, now offers yet more flexibility and enhanced design possibilities.The SUPERSYSTEM product family is built around a carefully planned modular system that provides consistent solutions for complex lighting tasks, especially in applications such as museums, galleries and shops, as well as hotels, restaurants and conference rooms. The mounting options for SUPERSYSTEM II have now been expanded and simplified by enabling all versions of the lighting system to be recessed in a variety of different ceiling types. The luminaires all but disappear in the ceiling, leaving nothing but their lighting effect to catch the eye. SUPERSYSTEM II and its components have also taken miniaturisation to a new level. Indeed, with a width of just 26mm and a height of only 30mm, the profiles are barely visible. Alternatively, a version with a height of 60mm provides more space for wiring and simplifies the control of multiple luminaire groups, motion detectors and ambient light sensors.
Variety through simplicity
With a diameter of 26mm, 45mm and 65mm and a luminous flux of up to 1200 lumens, the miniature spotlights have been fine-tuned for pinpoint accent lighting. The LED boards, glass lenses and plastic films are perfectly combined to deliver an even light distribution without any stray light. The plastic film in the front ring that covers the lens can be exchanged to ensure the best performance for any lighting task. As a result, the rotationally symmetrical light of Superspot can be changed to an Oval or Wideflood distribution, with a beam angle of between 8° and 40°. A series of accessories, including a cross louvre and an extended anti-glare lens barrel, can be integrated into the aluminium die-cast body, in place of the front ring, to help achieve the targeted presentation of items such as exhibits in a museum.When it comes to the homogeneous illumination of vertical surfaces or larger objects in museums, exhibitions and art galleries, the new LED wallwashers provide the ideal solution. Measuring only 34mm in height, the mini LED wallwasher evenly illuminates walls of up to 3 metres with a lighting intensity of up to 200 lux, while the midi LED wallwasher uses its 60mm height to generate a pleasant light atmosphere in rooms with ceilings above 3 metres. Both versions have special light inserts that guarantee a stable colour temperature and excellent glare control.
Alternatively, general illumination can best be achieved with the SUPERSYSTEM II LED light line, a discrete 33mm-high linear fitting that is available with direct, indirect or direct-indirect distributions. In line with the characteristic focus on the lighting effect, SUPERSYSTEM II light lines can be mounted flush on the track to create a seamless, continuous light band.
Intuitive, simple and aesthetic
The SUPERSYSTEM II portfolio encompasses a wide variety of consistent solutions for different rooms, floors and buildings by carefully bringing together efficient lighting technology, excellent light quality and precise luminaire inserts for general and accent lighting, as well as for wall-washing. Yet that is only part of the story. Installation is quick and easy, with the light inserts simply inserted into the track and clicked into place. The same mounting principle applies to the 160mm and 235mm-wide adapters, to which one, two or three miniature spotlights can be attached. This simplicity really comes into its own in conversion and renovation projects, as the individual building blocks can be exchanged and expanded to suit the new layout or function.
With SUPERSYSTEM II, Zumtobel offers a lighting tool that grows with its responsibilities. Thanks to the clever blend of a modular approach with stringent miniaturisation of luminaires and accessories, SUPERSYSTEM II meets the very highest requirements for both aesthetic and functional lighting.Zumtobel. The Light.
-
share it
-
-
05/2017Lighting Solution
Historical Mangturm tower takes on a new light
With its vibrant constellation of glazed roof tiles, the Mangturm tower has become a real landmark for the German island-town of Lindau. Now a new energy-efficient LED lighting solution from Zumtobel puts the medieval fortification in a new light when darkness starts to fall on the scenic promenade, accentuating Lindau’s unique Mediterranean-style atmosphere. Mounted unobtrusively on the façade, the luminaires are barely visible during the day, allowing a clear view of the imposing construction in the middle of the picturesque harbour.More informationLess informationThe Mangturm was built on the harbour in the 12th century as part of the medieval fortifications for the pretty town of Lindau, situated on the shores of Lake Constance in the German county of Bavaria. The square stronghold retained its function as a signalling and observation post until as late as 1856, when the 20-metre-high stone structure was given a yellow upper floor and its distinctive glazed tile roof, making the tower the popular photo motif that it remains today. Now the addition of innovative and energy-efficient LED modules has helped show the Mangturm in a new, high-quality light.Zumtobel worked closely with lighting consultant Dieter Bartenbach and the local authorities in Lindau to devise a complete LED lighting solution for the Mangturm. “Zumtobel is a partner who precisely understood our needs and wishes and who could translate these requirements into an optimal lighting concept. We wanted to underline the local flair of Lindau and to respect the preservation of the monument, while at the same time designing a truly cutting-edge solution,” explains Carsten Holz, Managing Director of the Lindau tourism and convention organisation (Lindau Tourismus und Kongress GmbH).
SUPERSYSTEM outdoor LED luminaires perfectly showcase the Mangturm and its shining roof tiles, thanks in no small part to the high colour rendering of Ra > 80. Carefully planned installation helps ensure that the modules themselves are barely visible during the day. Zumtobel developed a reduced form of the exterior spotlight specifically for this project. Incorporating fixed LED tubes and mounted in the eaves of the tower using customised brackets, these fittings illuminate the façade with vertical light from the top down. In this way, the LED solution meets the exacting requirements for the preservation of historical monuments in Lindau, whilst at the same time supporting the technological evolution of the island and ensuring consistently low operating costs. Indeed, the entire lighting solution can also be dimmed using a DALI signal. SUPERSYSTEM outdoor is also renowned for its outstanding versatility, making the luminaire an interesting proposition if and when thoughts turn to a comprehensive lighting concept for the island in the future.
Zumtobel. The Light.
-
share it
-
-
05/2017Products
Zumtobel honoured once again: Timeless design of ONDARIA LED recognised with a prestigious “Good Design Award”
Subtle and yet simultaneously effective - ONDARIA LED integrates into almost any room concept. The clear geometry of this round opal luminaire enriches interior architecture without dominating the space, featuring an elegant look that has just helped it claim one of the most prestigious design prizes in the world: the “Good Design Award”.More informationLess informationFounded in 1950 by the renowned architects Ray and Charles Eames, Eero Saarinen and MoMa curator Edgar Kaufmann Jr., the “Good Design Award” from the Chicago Athenaeum, Museum of Architecture and Design and Metropolitan Arts, has now established itself as an internationally recognised symbol for innovative design. Adding ONDARIA to the elite list of Good Design Award winners therefore represents special acknowledgement of the exceptional work carried out by Zumtobel.The consistent and congenial form of the round luminaire delivers soft wide-area light, creating perfect harmony between the physical design and the lit effect. The precise basic geometry incorporates gentle outer contours to provide a balanced overall look, making sure that the non-directional luminaire blends flexibly into any room to deliver a welcoming general ambience.
ONDARIA designer Stefan Ambrozus achieved a special fluidity and depth effect by incorporating the inwardly off-set and concave-arched luminaire surface. Homogeneously illuminated, these contours also ensure that the actual light source remains completely concealed. A subtle indirect light component for ceiling illumination further emphasises the three-dimensional effect of the product.
Offered as a recessed, surface-mounted or pendant version and available with three different diameters, the circular LED luminaire enriches public areas such as lobbies and foyers, communication rooms, lounges, hallways and stairs. The pleasant homogeneous light distribution and soft shadows generate a cosy atmosphere, enhancing the sense of wellbeing and enlarging spaces visually.
The “Good Design Award” is not only the world’s oldest design prize, but also one of the most prestigious global design accolades. The award recognises high-quality products that feature a leading combination of shape, function and aesthetics.
The outstanding design quality of the ONDARIA opal wide-area luminaire has already helped the product win both an iF Design Award 2017 and the Design Plus Award powered by Light+Building.
Zumtobel. The Light.
-
share it
-
-
04/2017Products
NIGHTSIGHT helps Zumtobel shed new light on outdoor applications
Our lifestyle and needs, along with the way we interact with the nocturnal environment, have changed immensely in recent years. The development of NIGHTSIGHT reflects how the evenings and night-time hours have now become an integral part of everyday life. The result is a comprehensive portfolio that enables Zumtobel to offer maximum design freedom for consistent lighting solutions of every shape and every size in every kind of outdoor area - from stylish architectural illumination to the tasteful presentation of squares, streets and urban districts. At the same time, the key requirements for ecologically, economically and socially sustainable lighting solutions are effortlessly fulfilled.More informationLess informationThe NIGHTSIGHT concept blends the latest lighting technology and high-quality materials with the principle of “Human Scale Lighting”, creating lighting solutions based inexorably around the needs of people. Alongside Ben van Berkel and the designers from UNStudio in Amsterdam, Zumtobel has created a modular product family of LED lighting tools that uses one single design to solve a vast array of complex and differentiated outdoor lighting tasks.Cities are subject to constant change, in much the same way as the movement and behaviour of their inhabitants. The potential of lighting solutions in outdoor applications now goes far beyond safety and orientation – today the social aspect of light can be carefully harnessed to create places where people gather and truly interact. The starting point for this kind of approach is always the natural night scene, the darkness from which the lighting designers shape an optimal lighting solution – layer by layer and with just as much light as is really necessary. NIGHTSIGHT is therefore able to craft light spaces that present nocturnal living and working areas in a multi-layered fashion. The correct balance between artificial light, natural light and darkness provides people with optimum light that is adapted to suit particular activities during different phases of the night – from a visual, emotional and biological perspective.
One product family, one design, countless possibilities
In order to offer architects and lighting planners maximum flexibility in terms of planning and design, the NIGHTSIGHT range features four individual formats with 2x2, 4x4, 2x8 or 4x8 LED optics, alongside a selection of different light distributions, colour temperatures and installation options. The actual product is undeniably minimalistic, helping to put the focus firmly on the light itself. Zumtobel has devised two luminaire types to enable both the uniform illumination of vertical and horizontal surfaces and the setting of targeted accents: a spotlight range with “darkBeam” optics and an Area Light with “softGlow” comfort optics.The “darkBeam” optics make the Projector version the ideal solution for illuminating façades or emphasising architectural details. The LED light points in the luminaire head are sunk into a special honeycomb structure, which helps keep glare and lateral visibility of the light source to an absolute minimum. All attention is directed towards the illuminated objects, while the fitting itself remains discreetly in the background.
As an alternative, the Area Light luminaire with “softGlow” optics improves the feeling of wellbeing associated with the lighting of squares, pathways and smaller streets. Targeted light guidance ensures the best possible visual comfort by softening the brightness contrast between the separate LED light points and the surrounding space. The individual optics merge into a single luminous surface. Additional vertical light elements provide optical guidance and reduce the glare sensitivity, making it easier for individuals to become accustomed to the light source as they approach the luminaire.
Yet NIGHTSIGHT is more than just a lighting instrument with an impressive lit effect and a consistent design, as Zumtobel was committed to developing an outdoor lighting system that also offers simple installation and maintenance. Plug & Play connectors make mounting NIGHTSIGHT especially easy, while the lighting heads of the individual LED modules can be positioned at almost any angle. In addition, various different colour temperatures are available. The standard versions with 3000 K and 4000 K are just two of the various possibilities, helping to make sure that everything from a historic old town to a modern skyline is always shown in exactly the right light.
Through the targeted use of light and shadow, illuminated areas and dark zones, as well as contrasting light levels, NIGHTSIGHT succeeds in enhancing the three-dimensional perception of the space, emphasising architectural details, creating recognition features and modelling spaces. As a result, people can appreciate new levels of visual comfort and wellbeing and enhanced quality of life in nocturnal outdoor spaces. The combination of specific lighting design and innovative technology, which minimises light pollution caused by stray light, simultaneously reduces the consumption of energy resources and the effect of artificial light on plants and animals.
NIGHTSIGHT was recently honoured with the 2017 iFDesign Award and Red Dot Design Award.
Zumtobel. The Light.
-
share it
-
-
04/2017Products
Precision landing: NIGHTSIGHT hits the spot to help Zumtobel win a Red Dot Award
The NIGHTSIGHT modular light tool offers innovative solutions to ensure maximum design freedom for complex urban lighting tasks - from stylish architectural illumination to the cultured presentation of squares, streets and neighbourhoods. At the same time, the essential requirements for ecologically, economically and socially sustainable lighting are effortlessly fulfilled.More informationLess informationHaving already secured an iF Design Award, the NIGHTSIGHT architectural outdoor luminaire has now picked up its second renowned design prize of the year: a Red Dot Design Award 2017. The jury singled out NIGHTSIGHT for special praise, noting how the highly efficient product family guarantees outstanding flexibility to meet the varied requirements of modern urban lighting. The distinctive “Red Dot” recognises pioneering design and is generally regarded as one of the most prestigious international design competitions.Together with Ben van Berkel and designers from the UNStudio in Amsterdam, Zumtobel has developed a modular product family of LED lighting tools that is capable of solving complex outdoor lighting tasks with one consistent look. Spurred on by the concept of “turning spaces into places”, the NIGHTSIGHT design team wanted to promote social interaction by transforming public areas into worlds of experience.
Two distinct optical concepts provide lighting designers with excellent flexibility in outdoor applications. The Projector luminaire is equipped with “darkBeam” optics to illuminate façades and highlight specific architectural details, while the “softGlow” Area Light is optimised for streets, footpaths and squares. In line with the idea of maximum adaptability, the lighting heads of the individual LED modules can be positioned at almost any angle.
Through the targeted use of light and shadow, illuminated areas and dark zones, as well as contrasting light levels, NIGHTSIGHT succeeds in enhancing the three-dimensional perception of spaces, emphasising architectural details, creating recognition features and modelling spaces. As a result, individuals can appreciate new standards of visual comfort in outdoor spaces at night, along with improved wellbeing and enhanced quality of life. The combination of specific lighting design and innovative technology, which minimises light pollution caused by stray light, simultaneously reduces energy consumption and carefully limits the effect of artificial light on the world around us. This precise blend of design and performance helps NIGHTSIGHT use light to transform the perception of the urban landscape when the sun goes down – while the product itself deliberately keeps a low profile.
About the Red Dot Design Award
The Red Dot has established itself worldwide as a renowned seal of quality. Manufacturers, designers and architects from 54 countries submitted entries for the 2017 awards, with more than 1000 international guests from business, politics, media and the design industry attending the awards ceremony - a glittering gala evening at the Aalto Theatre in the German city of Essen. The award-winning products are then displayed for four weeks at the Red Dot Design Museum in Essen. Covering more than 4000 square metres, the museum boasts one of the world's largest collections of contemporary design products.Zumtobel. The Light.
-
share it
-
-
03/2017Lighting Solution
Golden times for Zumtobel: Four iF DESIGN AWARDs in 2017
Zumtobel celebrates quadruple success with three new luminaires and the Zumtobel Group annual report
Innovative creative force and outstanding product design – the compelling factors that helped Zumtobel once again impress the iF DESIGN AWARD jury and claim four prestigious design awards. Zumtobel picked up three titles in the Product Design category for the LINETIK, MELLOW LIGHT and NIGHTSIGHT luminaires. The latest annual report from the Zumtobel Group, which was developed in cooperation with the US design studio Diller Scofidio + Renfro in New York, also received the highest accolade of a GOLD award in the Communications Design section.More informationLess informationThe coveted iF DESIGN AWARDs will be presented today at the BMW World in Munich. More than 2000 guests from the worlds of international design, media, business and politics are expected to attend. This year will see Zumtobel add a further four prizes to their burgeoning collection, which now includes an impressive total of 85 iF AWARDs. The iF DESIGN AWARD recognises pioneering product development and design innovation.
The “Blue Hour” as a natural light phenomenon is the subject of the Zumtobel Group's artistic annual report 2015/16, which can now lay claim to an iF GOLD AWARD 2017. The artistic publications, produced by the Zumtobel Group for the last 25 years, have established themselves as real collectors’ items. The reports are developed in collaboration with high-profile artists, architects and designers like the New York studio Diller Scofidio + Renfro, which was the visionary driving force behind the 2015/16 edition. Studio Director Elizabeth Diller and her creative team, together with Zumtobel, chose the dramatic light of the so-called “Blue Hour” as the main subject - the short period of twilight that frames the transition from day to night. The result is an exceptional photo project in partnership with Matthew Monteith, containing 45 photographs of a living space from the same viewing angle over the period of an hour. The light changes from one image to the next to form a unique visual narrative.
The LINETIK office luminaire caught the eye of the iF jury in the product design category, using a scaled-back look and minimalist form to conceal a revolutionary lighting concept. A slender luminaire housing with a cross section measuring just 24.8 x 24.8 mm helps the product appear less like a luminaire and more like a graceful object in the space. Thanks to innovative lighting technology and the extraordinary length of the luminaire body, LINETIK delivers the light exactly where it is needed by the user – directly or indirectly, precisely onto the work surface and individually and separately controllable, depending on the particular visual task.
MELLOW LIGHT has helped Zumtobel walk away with another iF DESIGN AWARD. Now in its sixth generation, the ceiling luminaire features an exciting new design. Daniel Stromborg, Practice Area Leader at Gensler, has tastefully evolved the design language whilst simultaneously maintaining a connection to the rich MELLOW LIGHT heritage that stretches back 25 years. Immediately recognisable, yet somehow sleeker and more elegant, the design still finds room for state-of-the-art lighting technology, which adapts perfectly to the constantly changing requirements of the modern office. Research has shown that most people consider the relatively low light levels stipulated by the standards to be insufficient, so the demand-orientated workplace lighting of MELLOW LIGHT is optimised to provide around 800 lx in office applications. Direct and indirect light can be adjusted separately using a sensor, while a choice of two optics ensures brilliant light quality in every room.
As the most recent addition to the Zumtobel portfolio, the NIGHTSIGHT architectural outdoor fitting has made sure that the Austrian lighting specialists will be taking four design prizes back to Dornbirn. Under the motto “turning spaces into places”, this modular and highly efficient product family has been developed for the varied applications of urban lighting - with the explicit aim of transforming public spaces into worlds of experience and thereby helping promote social interaction. Two optics offer lighting designers maximum flexibility. The Projection luminaire with “darkBeam” optics is perfect for lighting façades and highlighting architectural details. The “softGlow” optics of the Area luminaire improve the illumination of squares and walkways. In this way, NIGHTSIGHT revolutionises the perception of the nocturnal cityscape – even though the product itself remains very much in the background.
About the iF DESIGN AWARD
The iF DESIGN AWARDs were first bestowed in 1953 and are now considered one of the world's leading design prizes. Winning entries are selected by independent juries made up of internationally renowned designers, entrepreneurs and scientists who meet defined criteria. The best designs from innovative companies are recognised each year across several categories. The awards are split into five disciplines, ranging from product, communication and packaging design to interior architecture and professional concepts. This year the 58 experts from the jury cast their eye over 5575 submissions from 59 countries.Zumtobel. The Light.
-
share it
-
-
01/2017Lighting Solution
Functionality and aesthetics go hand-in-hand
Siegrun Appelt illuminates the garden of the historic Liebieghaus in Frankfurt am Main. The outdoor lighting, a blend of functionality and aesthetics, has been crafted by the artist to maximise the spatial and sensory experiences of visitors to the Liebieghaus. The lighting concept was realised using the SUPERSYSTEM outdoor modular exterior luminaire from Zumtobel.More informationLess informationThe Liebieghaus villa is home to a high-profile sculpture collection in the middle of one of the most beautiful gardens in Frankfurt. Built in 1896, the house was a product of the period of rapid German industrial expansion known as the Gründerzeit. Despite having been run as a public museum since the beginning of the 20th century, the Liebieghaus has retained all the charm of a private residence. Austrian artist Siegrun Appelt has now developed a new lighting concept for the famous garden. Carefully defined levels of artificial light are directed with pinpoint precision to help visitors experience this special place and its unique history as evening approaches. Siegrun Appelt chose the SUPERSYSTEM outdoor modular LED luminaire from Zumtobel to provide targeted illumination and energy-efficient lighting for the facades, gardens and pathways.Subtle spatial presentation
Tailored specifically to suit the venue and its current use, the new lighting concept harnesses a carefully defined combination of functionality and aesthetics to help people truly appreciate the three-dimensionality and emotion of the historical garden. “Spatial arrangements of illuminated elements, streams of light and lines of shadow change with their own movement. New images of the night landscape, architecture and cultural space are constantly being formed, depending on the particular location and angle of view. These random picture formations move me because they tell stories – in much the same way that visitors can find stories inside the building in the museum,” explains Siegrun Appelt, describing how the medium of light shapes the way the environment is experienced.The lighting concept invites individuals to consider the nature of the space and the blend of public and private. On first entering the garden, it takes a moment for the eye to get used to the reduced light intensities, as the subtle artificial light in the garden contrasts with the strong illumination of the surrounding urban space. The targeted light encourages visitors to walk, to discover and to linger, while simultaneously picking out interesting architectural features of the building and the garden.
Fresh thinking for a truly sustainable approach to light
In line with the concept of ‘Slow Light’, Siegrun Appelt has initiated a lighting project that is genuinely committed to the conscious and sensitive handling of light. ‘Slow Light’ harnesses innovations such as LED technology and control systems to maximise the potential of lighting in terms of sustainability and energy efficiency. Yet it also uses these possibilities to “develop new aesthetic styles, which work with less light to enable recognition of the special qualities of the immaterial medium, which can only be perceived through some form of illumination.”Modular technologies like SUPERSYSTEM outdoor from Zumtobel also now make it possible for external lighting solutions to realise this approach. A total of 15 luminaires have been installed to illuminate the garden, pathways and facades of the Liebieghaus. SUPERSYSTEM outdoor luminaires can be specified with different numbers of LED light tubes to suit the particular application. The solutions for the Liebieghaus are each made up of three light tubes, which can be rotated and pivoted, along with a version that incorporates six fixed tubes. An appropriate optic with a narrow or wider beam angle can be selected for each tube, enabling SUPERSYSTEM outdoor to fuse maximum flexibility with extremely precise light control.
This adaptability was also evident during installation, with SUPERSYSTEM outdoor mounted on the existing lantern masts, in the ground or on one of the walls. Despite fulfilling both functional and aesthetic tasks, the minimal design language helps ensure that the luminaire itself remains in the background. This also meant that the existing classical urban ball luminaires could be retained to act as a delicate shimmering design element, with the only change involving the replacement of the original light source with 1W LEDs. With a colour temperature of 3000 K and excellent glare control, SUPERSYSTEM outdoor also guarantees pleasant visual comfort. In this way, Siegrun Appelt has successfully created a lighting solution that makes the historic atmosphere of the Liebieghaus tangible when the sun goes down, creating lasting experiences that touch all of the senses.
Zumtobel. The Light.
-
share it
-
-
01/2017Company
Light for outdoor urban spaces
Zumtobel adds radiance and character to public areas, squares and streets with dynamic lighting solutions based on the “Active Light” concept. Simple spaces are transformed into attractive urban places that foster interaction and stimulate positive associations. “Human Scale Lighting” uses people as the yardstick for lighting installations and puts the emphasis firmly on the social aspect of light.More informationLess informationHumans are stimulated by the fundamental interplay between day and night. As crucial elements for emotional and biological wellbeing, light and darkness are inextricably linked, helping individuals to perceive their environment and interact with the world around them. Zumtobel always strives to provide the right light at the right time. In this way, ordinary urban spaces can become places to meet and greet others when the sun goes down.
Lighting solutions designed in line with the principles of “Active Light” acknowledge the fact that light affects people on three levels (visual, biological and emotional), adjusting the four key dimensions of intensity, direction, colour and time to reflect constantly changing human needs. Zumtobel has long been able to call on extensive expertise and a comprehensive portfolio to accompany people through the day and the night in interior spaces. Now, with the new modular SUPERSYSTEM outdoor and NIGHTSIGHT luminaire ranges, Zumtobel can fulfil differentiated lighting tasks in outdoor areas.The individual as the lighting yardstick
Today the potential of outdoor lighting goes far beyond factors such as safety and orientation. Innovative lighting tools have the capacity to work like a filter, using light to carefully sculpt nocturnal living and working spaces. These solutions are geared towards the needs of people, the activities they carry out and the way they use their environment, while also taking the overriding ecosystem into account. As a result, depending on the particular situation and the specific time of night, the “light filter” is adapted to provide a light scenario that supports the people present. A stimulating lighting situation, for example, can initiate and encourage certain patterns of movement and behaviour. The targeted use of dynamic light in varying intensities and colours also shapes how people experience their surroundings and the feelings and emotions that they associate with a particular place. As a consequence, light helps not only increase feelings of safety, but also plays a decisive role when it comes to enhancing the attractiveness of squares, streets and even entire urban neighbourhoods.
The reciprocal relationship between nature, city, people and light
Solutions planned with “Human Scale Lighting“ in mind also recognise that towns and cities are no longer closed systems, but that they now change and evolve with their inhabitants. Through the growing interconnectedness of the modern world, new forms of communication and perpetual technological progress, urban spaces have truly become 24-hour places. Activities that were previously only seen during the day are now increasingly being carried out during the evening and at night. This means that urban areas are used differently and more intensively – and therefore demands appropriate lighting solutions that can adapt seamlessly to these changing living conditions. However, it is also necessary to limit the effect of artificial light on plants and animals and to minimise the consumption of precious energy resources. The starting point for this kind of lighting design is always the natural night scene. A lighting solution is then crafted layer by layer out of this darkness, using only as much light as is really necessary.New LED outdoor luminaires naturally offer significant advantages in terms of energy efficiency, but they can also be combined with the right lighting controls to deliver light in a more targeted fashion. They improve three-dimensional perception and emphasise architectural features and points of reference to increase visual comfort and boost the quality of life in outdoor spaces. In addition, these kinds of solutions can markedly strengthen the identity of a location and support a brand image by accentuating the history and character of buildings, streets and squares.
Toolbox of light: modular lighting tools for outdoor urban spaces
With the expansion of the product portfolio to include outdoor applications, Zumtobel now offers architects and lighting designers new ways of creating task-specific illumination for pathways, squares, streets and façades. Zumtobel worked closely with experts and designers from UNStudio to develop the NIGHTSIGHT LED outdoor lighting system. The result is a lighting tool that can call on a comprehensive range of optics and installation options to ensure both the uniform illumination of vertical and horizontal surfaces and the delivery of specific accents. SUPERSYSTEM outdoor fittings are made up of several LED light tubes. The fine precision and excellent glare control of the multi-zonal light catch the eye, while the luminaire itself remains very much in the background. The carefully directed and measured light also helps actively protect against light pollution. Zumtobel has therefore developed a product range for the increasingly complex requirements of lighting in outdoor urban spaces – a portfolio reflecting the needs of the individual to enable high-quality architectural solutions that are in true harmony with nature.Zumtobel. The Light.
-
share it
-
-
01/2017Lighting Solution
A shining jewel in the port of Hamburg: Zumtobel develops a cultured lighting solution for the Elbphilharmonie
Zumtobel accentuates the magical atmosphere of the Elbe Philharmonic Hall in Hamburg, incorporating a tailored lighting solution that uniquely brings the heart of this spectacular concert hall to life.More informationLess informationA major new project for the Hanseatic city of Hamburg is almost complete. The Elbphilharmonie (Elbe Philharmonic Hall) will be officially opened on 11th January 2017, offering visitors access to a unique new social and cultural centre in the heart of the Hafen City (harbour city). The building, designed by Swiss architects Herzog & de Meuron, stands directly next to the River Elbe on more than 1000 reinforced concrete posts. The architectural concept blends old and new, with a spectacular marquee-like glass structure mounted on top of a former warehouse with a brick-facade. The building houses a philharmonic orchestra, a hotel, dining facilities, apartments and the Plaza viewing platform. As a key member of the project team involved in the construction of the Elbphilharmonie, Zumtobel has helped to realise a series of lighting solutions within the building.The customised lighting solution for general illumination in the concert hall is particularly impressive. Zumtobel has referenced the architectural philosophy of combining old and new by working closely with Herzog & de Meuron, lighting design firm Ulrike Brandi Licht and the glass designer Detlef Tanz from Wegberg to carefully craft 1200 hand-blown glass ball luminaires. Paying homage to the nearby River Elbe, the fittings appear like light-filled water bubbles emerging from the undulating acoustic ceiling, in which the luminaire housings are discretely concealed from view. The combination of traditional craftsmanship and modern LED technology made the development of this lighting solution a special challenge for Zumtobel. The result is a custom-made luminaire with an especially attractive appearance, which uses a colour temperature of 2700 K to create an emotive atmosphere in the room. The ball fittings are seamlessly dimmable via DMX controls and fully compatible with HDTV, meaning that video recordings made in the concert hall are completely flicker-free. A third of the luminaires are also integrated into the emergency lighting system.
The Plaza features a further 870 machine-made plastic ball luminaires. These LED solutions are grouped in diamond shapes and provide pleasant warm-white general illumination with a colour temperature of 3000 K. Some of the fittings are linked to the emergency lighting network and the whole installation can be seamlessly dimmed with DALI controls.
Zumtobel developed another customised luminaire specifically for the foyer and the cloakroom in front of the concert hall. This hybrid product incorporates a hand-crafted fluorescent fitting with an RGB LED module, which can be separately controlled using a DALI interface. While the conventional fluorescent lamp is used for general lighting, the RGB LED module can be regulated to deliver the right colour for the right mood. Depending on the particular event, this means that the 750 luminaires can be individually adjusted to create poignant effect lighting. A proportion of the fluorescent lamps additionally perform an emergency lighting function.
Zumtobel has also used a number of established standard luminaires in the Elbe Philharmonic Hall. Track-mounted DIAMO and VIVO spotlights controlled by LITECOM provide general illumination in the Störtebecker restaurant. DIAMO is characterised by a precise beam and brilliant light, making it an excellent choice for accent lighting on the tables. Furthermore, PANOS infinity guarantees homogenous basic lighting in the hallways and conference rooms of the Westin Hotel. PANOS downlights offer uniform high-quality illumination of both horizontal and vertical surfaces, creating a pleasant atmosphere in the space.
The Zumtobel lighting solution reflects various elements of the Elbphilharmonie project, which has taken almost ten years to complete. “We are delighted to be part of this architectural jewel with our unique lighting solution - and now we can marvel at the end result,” said Nicole Drong, head of the Zumtobel sales office in Hamburg. Carsten Froh, sales representative for the project, was equally proud: “It is a wonderful feeling to experience the internal and external radiance of this new landmark.” Now the stage is set for this magical location to bring music and life to Hamburg’s Hafen City.
For more information about the Elbe Philharmonic Hall: » www.elbphilharmonie.de
Zumtobel. The Light.
-
share it
-
Presse Newsfilter
Downloads
RSS-Feed
» RSS feed
Videos
» Zumtobel YouTube channel

