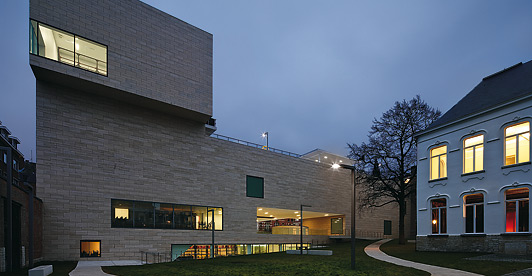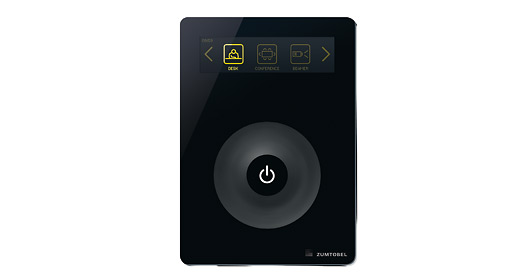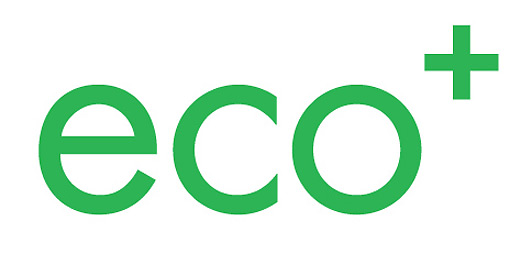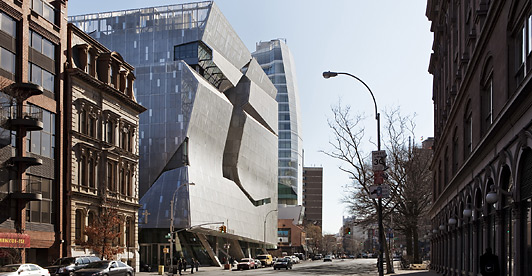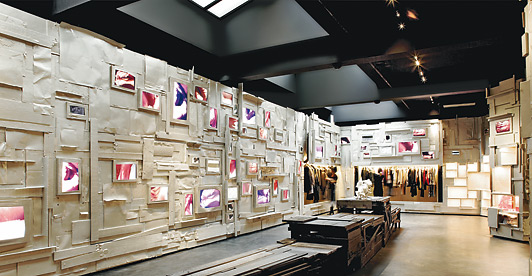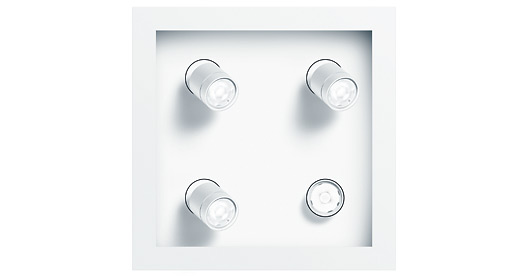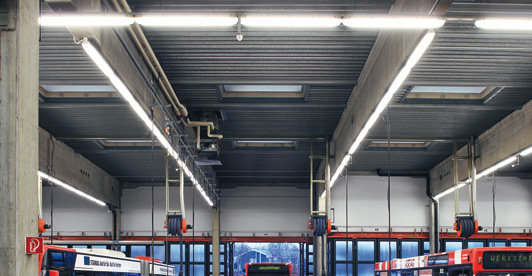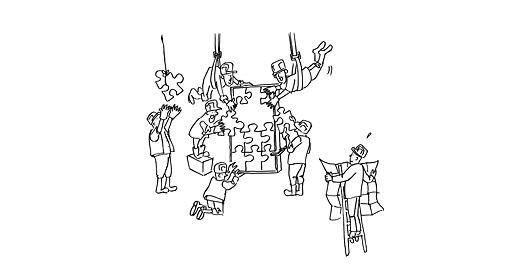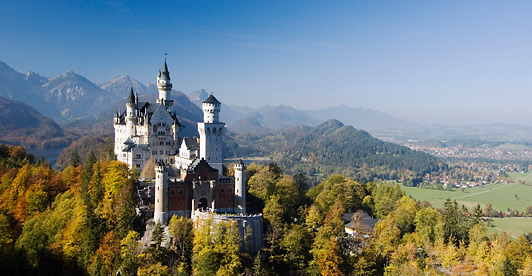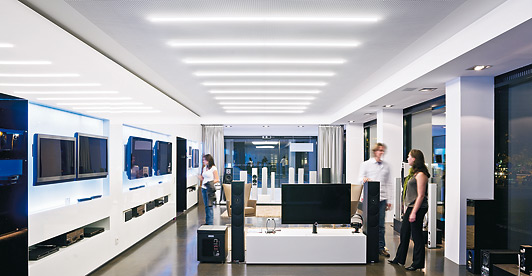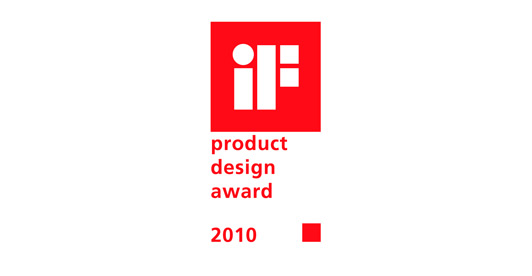Press Contact
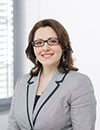
Press information 2010
-
10/2011Lighting Solution
LED-only lighting
SPAR opens its first stores with uniform LED concept by Zumtobel
LEDs only: the first SPAR climate-protection supermarkets were opened in Vienna/A, in Murau/A and in Wetzikon in Switzerland, fitted with nothing but LED luminaires by Zumtobel.More informationLess informationWith its new shop concept, SPAR has set an example: almost at the same time, SPAR’s first climate-protection supermarkets were opened in Austria, in Murau and on Vienna’s Engerthstrasse, as well as in Wetzikon, Switzerland, featuring a lighting solution by Zumtobel that is completely based on LEDs. For these supermarkets, Zumtobel had developed a uniform lighting concept based on LED luminaires only: general lighting in the three supermarkets is ensured by the Tecton LED continuous-row lighting system, which was presented for the first time at Light+Building 2010. The LED version of this tried-and-tested product by Zumtobel offers high lighting quality combined with efficient light sources that are nearly maintenance-free. Even the shelves, the side rooms and the outdoor areas are illuminated by LED products only. In combination with other innovative structural measures, the branches will save 50% of energy and up to 80 t of CO2.
Being the first climate-protection supermarket in the Austrian capital, the Engerthstrasse SPAR supermarket represents a milestone in terms of sustainability: built into a hill, with a large green space on the ground-level roof, the supermarket with a floor space of 684 m² is a particularly good example of excellent climate protection, landscape architecture and energy efficiency. The supermarket, constructed as a passive building and fitted with energy-efficient state-of-the-art building services, ranging from lighting control and building management to service and technical equipment, was gold certified by the Austrian Association for Sustainable Real Estate Management (ÖGNI). In addition to structural criteria, the internationally renowned award also involves a number of other aspects of sustainability. Thus, Zumtobel’s LED-only lighting solution was able to impress with its high efficiency, very good lighting quality and the pleasant and gentle lighting effects created by the products. “Zumtobel’s innovative lighting solution covers all aspects required for an attractive retail space: optimum lighting for our customers as well as maximum energy savings for increased climate and environmental protection”, reports Gerald Geiger, Head of Construction/Energy/Technology, from the SPAR headquarters in Salzburg.
It was the first time that the Tecton continuous-row lighting system used for general lighting had been fitted with LEDs, resulting in numerous benefits for the client: good thermal management inside the luminaire ensures a long service life of the light-emitting diodes, thus dramatically reducing maintenance efforts and costs. In addition, the LEDs’ IR- and UV-free radiation is gentle on foodstuffs. In compliance with vertical and horizontal illuminance requirements and providing very good lighting quality, the Tecton LED continuous-row lighting system fulfils all demands placed on uniform and efficient ambient lighting. Tecton LED’s visual appearance, a consistent narrow light line uninterrupted by dark zones at the luminaire ends, is also quite impressive.In order to highlight shelves and products, LED spotlights were installed in the multi-functional Tecton trunking unit, resulting in a consistent and uniform appearance of the lighting solution in the retail area. High-performance LED spotlights are an energy-efficient alternative to high-pressure discharge lamps. Moreover, the cooling system integrated into the spotlight head ensures a maintenance-free service life of 50,000 hours at 70% of luminous flux. Swivelling spotlights enable staff members to flexibly illuminate product displays subject to seasonal changes.
The cash point areas are additionally illuminated by square LED luminaires. Arranged consistently above the individual aisles, they facilitate orientation. Even for side rooms and emergency lighting, LED luminaires were chosen. The Panos Infinity LED downlight is over 70% more efficient than downlights fitted with conventional compact fluorescent lamps. As to the Resclite LED emergency luminaire, the client benefits from its low installed load.
The interior lighting concept implemented in the new climate-protection supermarket in Murau, Styria, the same as in Vienna, is also based on LED luminaires only. “In this supermarket, Zumtobel has managed to perfectly implement an overall lighting solution, based on LEDs only, boasting a high level of lighting quality. In the future, there will be no way around LED lighting solutions, since this technology’s potential is extremely high and its efficiency is increasing”, explains Robert Lesiack, electrical consultant in charge T Mayr Technical Consultants. With its façade made of stone and wood, the ÖGNI gold-certified supermarket with a floor space of 743 m² harmoniously blends into the Murtal region. In contrast to Vienna, the outside façade too is illuminated in Murau: the LED lighting modules installed below the canopy roof put the supermarket into the right light even after sunset.
Fact box:
SPAR Markt in Murau Client: SPAR Architect: Veider Röthl Kaltenbrunner, Leonding/A Electrical consultants:
TB Mayr, Bruck a. d. Mur/A Electrical installations: Klampfer, Leonding/A Lighting solution: Zumtobel
» TECTON LED continuous-row lighting system
» SL 1000 LED spotlights
» SL 1000 semi-recessed LED downlights
» CAREENA LED surface-mounted luminaires
» CRAYON LED downlights
» RESCLITE LED emergency lighting
» PANOS INFINITY LED downlights
» TUBILUX LED tubular luminaires
» 2 LIGHT MINI LED downlights
» HEDERA LED luminaires
Images: Publication of this document is free if due acknowledgement is made: Zumtobel-
share it
-
-
12/2010Lighting Solution
Reykjavik University
Northern clarity
Cutting edge, integrated, modular and minimal dimension lighting system for the new campus of Reykjavik University.More informationLess informationLocated half way between established European and North American academic centres, Reykjavik University is developing into a new top address for research and technology. The star-shaped campus converging on a central circular hub was designed by Henning Larsen Architects, Copenhagen, and ARKIS Architects, Reykjavik. It is located between Reykjavik’s old city airport in the west, the city‘s most popular beaches in the south, and a forest area in the north and east. Further building modules can be added to the central circular hall retrospectively. Northward and eastward extensions to the length and width of the fan-shaped building modules radiating from the central area are possible and envisaged. The floor plan is open towards the outside, which allows integration of the beach and forest landscape far into the core of the premises. Apart from endowing all of the rooms with the unique quality of a natural environment, this layout also permits optimal illumination and heating with natural daylight, which is a first significant aspect contributing to the sustainability of the building. The campus design was not only intended to realise cutting edge and sustainable building technologies, but to make it possible to study these technologies themselves as well. Since moving into the premises, students and teaching staff can for example study the phenomena of the special northern lighting conditions using data from Zumtobel‘s Luxmate daylight sensor, which normally merely supplies the automatic daylight-based lighting and blind control system with measured data.The lighting management solution developed by the lighting designer Gudjon L. Sigurdsson itself also makes maximum use of innovative technologies for ultimate comfort and flexibility of the building. Litenet with the integrated emergency lighting technology Onlite, permits flexible and conveniently easy response to changing area usage. Most of the luminaires were supplied with Dimming On Demand (DOD) ballasts. The decision whether a luminaire should be dimmable or not therefore only had to made after initial operation. The large number of luminaires made a considerable cost saving possible. A ‚maintenance cockpit‘ fully integrated in the control interface (OPC, Object Linking and Embedding for Process Control) allows optimisation of maintenance intervals. This reflected by lower maintenance costs.
The Luxmate blind control system was developed further to meet the special local lighting conditions: in northern latitudes sunlight strikes the earth at small angles for long periods of time. The sophisticated light management system is apparent to the occupants of the building because of touch screens in all lecture and seminar rooms, which control the local automation modules. Staff can save valuable lecture time normally spent adjusting the lighting by storing their personal light settings and selecting these when booking lecture theatres.
For most of the building, the architects and lighting designers opted for a ceiling system composed of rolled and partially perforated, slat-shaped sheet metal segments. These are effective acoustically, allow ventilation from above the ceiling surface, and hide the ceiling installations. All the slats are aligned towards the central circular hall and therefore automatically serve for orientation. The luminaires integrated in these slats are intended to enhance this effect. The client initiated a competition among several lighting system manufacturers for the development of these luminaires, which additionally had to fulfil the illumination requirements of the lecture theatres, seminar rooms, offices, libraries and thoroughfares. Zumtobel‘s success in this competition is attributable to a concept that offered a number of advantages: high luminaire efficiency despite very small dimensions, complete fulfilment of the anti-glare specifications, simple modularity allowing easy in-situ adjustment to the particular lighting requirements. The fact that ‚technology‘ is the subject of the building is fittingly illustrated by a visible T5 lamp and a visible luminaire interior. At the same time, reference is made to natural phenomena that are unique to Iceland. The crystalline clarity of the luminaire is reminiscent of the typical clear lumps of ice on the Icelandic lava beaches.
It was moreover possible to improve the efficiency of the luminaire by over 15% compared to values expected using standard technologies, by means of translucent side reflectors, optimised mini grids and an optimal lamp operating temperature. The modularity of the design allows free positioning on a carrier section, as well as wallwasher and free illuminating versions. By making maximum use of the still existing advantages of T5 lamps, coupled with staging this lamp as a protagonist, the luminaire became a kind of, paean of praise of the fluorescent lamp‘ in times in which it seemed that innovation simply had to involve LEDs.
The basic design of Reykjavik University was developed before the world financial crisis, which affected Iceland particularly severely. It was nevertheless extensively realised during the crisis. The special circumstances of the crisis lead to even better and more sophisticated, cutting edge solutions.
Fact box: Client: EFF, Reykjavik/IS Architecturet: Henning Larsen Architects, Copenhagen/DK
ARKIS Architects, Reykjavik/ISLighting Design: VERKIS, Reykjavik/IS Electrical installation: Rafmiðlun hf, Reykjavik/IS Lighting solution: Zumtobel
RU-Slimlight/Z-fortyfive special luminaire
» PERLUCE surface-mounted luminaire
» FEW louvre luminaire
» VIVO spotlight, Litenet light management system
» ONLITE emergency light system
Images: Publication is free if due acknowledgement is made: Zumtobel-
share it
-
-
11/2010Company
The Making of Discus
In search of the sun - Interview with Harald Gründl, EOOS
LED-led design – Discus is the first spotlight designed with the specific requirements of LED technology in mind. The innovative design concept developed by EOOS ensures purely passive cooling of the LED module.More informationLess informationThe new spotlight series Discus is based on an expressive design that manages for the first time to integrate the capabilities as well as the requirements of LED technology. The unmistakable shape reflects our familiar perception of the sun: a disc with radially arranged rays, in this case the blades of a passive cooling attachment, ensuring a long service life of the central high-performance LED module. With only 28 mm, the LED design is extremely flat. The new, compact, unobtrusive design of the track box adaptor conforms to the minimalist nature of this spotlight design. The spotlight series won the iF product design award 2010.The design of this exceptional spotlight series was developed by EOOS – a Viennese design studio and long-standing partner of Zumtobel. Highly successful products such as the LED spotlight Tempura, the spotlight series Vivo or the first eco-design spotlight Liviano illustrate what these masters of innovation based in the Austrian capital excel in - succinct yet unobtrusive design. Their self-declared philosophy of Poetical Analysis® essentially means that the design process is preceded by an exploration of the corporate philosophy of the partner, in an effort to understand the subconscious identity of the client, and hence to achieve a perfect balance of functional and emotional components. Poetical Analysis® primarily involves the search for an intuitive image, a ritual, a story or a myth.
Interview with Harald Gründl, Gernot Bohmann and Martin Bergmann, responsible for creativity at the design company EOOS.
The spotlight series Discus emerged after a consideration of the new possibilities of designing with LED technology. What challenges did you face during the development process?
Harald Gründl: The idea of developing a really flat spotlight goes back four years to the briefing for our first LED spotlight (Tempura). The advances in LED technology and the greatly increased efficiency of LEDs, have finally made it possible for us to realise our vision of developing a simple disc-shaped LED spotlight. This confirms our conviction that a technological change is really taking place – that the LED can actually meet the future requirements of lighting quality and energy efficiency. So far, LED technology has been integrated in conventional constructional shapes. During the development process we soon realised that we would do this the other way round and integrate conventional illuminants in this disc shape.
The ‚sun rays‘ in the Discus design are very distinctive – are you very fond of unmistakeable shapes?
Harald Gründl: We were looking for a powerful image to base the Discus design on. We found this very powerful image of sun discs on pendants worn by shamans. These sun disc images are thousands of years old. In our eyes this archaic and very symbolic shape in combination with modern high technology, is a perfect reflection of today‘s society in our eyes: as human beings we are influenced by stories, myths and rituals that have existed for thousands of years. But on the other hand, we are also very much influenced by modern technology, which we are not always able to understand fully. The combination of these differing aspects really represented the starting point of the design of Discus for us.
The rays fulfil an important technical function – is the design intended to explicitly underline this?
Harald Gründl: The radial arrangement that you see in Discus calls to mind the symbolic shape of the shaman pendant. In addition to that, the radially arranged blades are cooling fins that help to cool the LED module in the centre of the spotlight. The design of the spotlight ensures that whatever position the spotlight is in, air is sucked in from below, cooling of the LEDs is guaranteed and the hot air is given off to the back. This is an excellent demonstration of our design concept: symbolic shapes should not only stand for themselves alone, but be an integral part of a technical function. We don‘t consider design to be something that is added to a technical function. The shape that finally emerges is an interaction of a symbolic shape and technical necessity.
LED technology has resulted in an increase in the importance of the technical requirements of the illuminant, also for the designer – how do you handle that? Do you have to also be a light technology expert now?
Harald Gründl: Although we are talking about a spotlight here, the problem that had to be solved in this case was not based on light technology, but on heat technology. This also illustrates the changed approach to LED technology: it‘s more a matter of how to get rid of the heat rather than a consideration of light technology aspects. The LED module is as such already optimised from a light technology point of view. It really only needs to be cooled effectively. This means that instead of wrapping up and packaging, in future, design will have to break open shapes to be able to meet the technical requirements of the LED. We hope that this strong archetypal shape of the spotlight will remain, only to be supplemented by ever more efficient LEDs.
The spotlight series Discus is especially suitable for sales and presentation applications – what do you consider to be the major advantages of the spotlight?
Harald Gründl: Our experience as retail designers has shown that it is very important to have a structural design with varying illuminants. So there shouldn‘t be any different sizes, only variations in light – the angle of radiation or the illuminant. This has two advantages: hopefully only discs will be around in a few years, and, for the current application in the retail sector, various illuminants can still be combined with each other without having to fit different types of spotlights to the ceiling.
» To the product family DISCUS
Publication is free if due acknowledgement is made: 1: Udo Titz; 2-5: Zumtobel-
share it
-
-
11/2010Company
Always up to date
Zumtobel’s “Map of Light” for mobile terminals
Now also available on mobile terminals: Zumtobel’s new “Map of Light” app provides information on new projects and products via iPhones, iPads and iPods.More informationLess informationAn attractive Zumtobel application has recently been added to Apple’s iTunes store. At the press of a button, Zumtobel’s latest projects and products can now be called up by customers on their iPhones, iPads or iPods at any time. The Zumtobel “Map of Light” app provides information on and impressions of more than 500 architectural projects and lighting solutions across the globe. It is a unique tool you can use while you are not at your PC, which enables you to access current projects at any time – listed either according to application or according to the distance from your current location. To narrow down your search, you can select one of Zumtobel’s ten application areas, ranging from art and culture to offices and communication or presentation and retail. Another function allows searching for specific products or systems. Projects will be called up as pdf files and can be sent to business partners at any time using the forwarding function.The Map of Light allows Zumtobel to set new standards in visualising lighting projects. A detailed picture gallery enables a realistic impression of projects, thus supporting the work of Zumtobel’s field service staff as well as architects and designers. In addition, a number of exciting functions are available, such as the “Around me” function that can be used to locate projects in your immediate vicinity – including project details and address. You can also use the links to the products used in these projects to obtain further details and possible solutions. Via the “Favourites” function, the most interesting projects can be stored and called up at any time.
In addition to exciting project details, the application provides a survey of Zumtobel’s latest product highlights, ranging from LED luminaires, spotlights and downlights to lighting management systems and as well as emergency luminaires. For many products, animations and videos are available to illustrate product details and provide background information on design processes.
The Zumtobel app is available in five languages: English, German, French, Italian and Dutch. As an additional service, the app provides addresses of Zumtobel contacts all over the world.
The application is available free of charge in the Apple store at:
» http://itunes.com/apps/mapoflight
Images: Publication is free if due acknowledgement is made: Zumtobel-
share it
-
-
11/2010Lighting Solution
MAXXI in Rome
Dynamic room sculpture
The dynamic nature of this embodied form of Zaha Hadid Architects‘ notion of a ‚drift‘ – of masses and spaces that drift – is underlined by the design elements of natural and artificial light.More informationLess informationItaly‘s first national museum of contemporary art, the Museo Nazionale delle Arti del XXI Secolo, or ‚MAXXI‘, is an expressive architectural sculpture. The dynamic nature of this embodied form of Zaha Hadid Architects‘ notion of a ‚drift‘ – of masses and spaces that drift – is underlined by the design elements of natural and artificial light.Located on the former grounds of the military barracks on the northern edge of the inner city, in between Tiber bend, residential area and storage buildings, the light grey structure of the MAXXI is visible from afar. The overlapping, curved contours break out of the orthogonal urban grid pattern, attracting visitors magically.
The exposed concrete building appears like a huge sculpture with decoratively alternating light and shadow on the wide forecourt. Bright patterns are drawn by sunlight shining into and through the structure, shadow lines wander across the area, interior and exterior are connected subtly. The overhanging structures double up as projecting roofs, guiding the visitor into the foyer, a hall as high as the building, interlaced with crossing stairs, passages and bridges – a Piranesi-style space composed of light concrete and black steel. The dynamic stair sculpture not only connects the five exhibition levels, but also acts as a stage for the flow of movement through the ‚vertical piazza‘. The structure is flooded with natural light from glass roof to floor, delicately balanced by means of a specially developed luminous ceiling containing indirect fluorescent illumination that can be added as required. This combined system ensures a homogeneous basic illumination. The architects also used artificial light as a specific design element: ‚In the hall, light is an important design element. All the lighting is integrated in the architectural elements, serving as linear structures to emphasise the dynamic layout‘, explains the architect of the project Gianluca Racana. The stairs and pathways hugging the walls or freely spanning the room are turned into carriers of light themselves. Their translucently shimmering undersides fitted with fluorescent lamps behind light-scattering foil and acrylic glass take on the appearance of boxes of light.
The generosity of the entrance hall, its flowing lines and dynamic character is continued in the exhibition halls. With straight, curved or inclined walls, with corridors, ramps and terraces, the room sequences are as surprising as differentiated. Some gallery parts are introverted, while others open up towards the outside with big glass walls. The halls are parallel, staggered, they cross each other, form cascading levels, meander on in different directions only to meet up again later. The visitor gladly gives himself up to drift along this flowing trajectory through the generous exhibition landscape. Instead of classical cabinets, the curators have a total area of 10,000 m2 at their disposal to exhibit contemporary art in all sorts of media. Zaha Hadid‘s complex spatial composition challenges the idea of traditional exhibition spaces and the neutrality of the ‚white cube‘. The MAXXI makes it possible to set up and experience art in dialogue with architecture in a new way, with stimulating cross references and associations.
The lighting design is correspondingly differentiated. As in the stair hall, natural light plays a major role, responsible for the almost studio-like atmosphere of the top-lit halls. ‚We wanted to provide as much natural light as possible. Since most works of art are created under daylight conditions, this facilitates the colours and surfaces to be perceived without falsification. At the same time, it was important for us to create optimal artificial light conditions‘, Gianluca Racana explains. That is what the complex luminous ceilings are there for. All the technical elements are integrated in the narrow roof girders – steel lattice framework girders faced with concrete elements. They also carry the gratings outside, which serve to protect from the sun and to scatter light, as well as the two glass levels and the dimming blinds. Homogeneous basic illumination is ensured by dimmable fluorescent lamps fitted behind light-scattering translucent acrylic glass on either side of the entire length of the rib girders. Aluminium louvers serve as sunshades, regulated by the intelligent light management system Luxmate Litenet in response to the position of the sun and the required lighting. The system also controls the light output of the luminaires. This ensures a perfect mixture of natural and artificial light that can be adjusted according to the existing daylight conditions. A rail system on the underside of the girders allows additional spotlights to be mounted for point illumination. Beamers and lightweight partition walls can also be mounted there.
The exterior lighting design complements the characteristics of the architecture ideally: on the one hand accentuating the MAXXI as a new component of the city and on the other emphasising its connection to the existing quarter.
Fact box: MAXXI in Rom Client: Ministry of Cultural Heritage and Activities, Rome/I Architectuer: Zaha Hadid Architects, Zaha Hadid und Patrik Schumacher, London/UK Lighting Design: Equation Lighting, London/UK Electrical Design: Fordham and Partners, OK Design Group, London/UK Electrical installation: Ciel Spa, Rome/It Lighting solution: Zumtobel
Foyer:
» TECTON continuous-row luminaires
Exhibition Areas:
» TECTON continuous-row luminaires
» VIVO L spotlights
» PANOS downlights
» LUXMATE LITENET light management system
Images: Publication is free if due acknowledgement is made: Zumtobel-
share it
-
-
11/2010Company
China – formidable variety and strength
An interview with Kai Cui and Sherman Lin
China’s building boom continues - many European offices are also active in the Middle Kingdom. Already very renowned in China, the architects Sherman Lin and Kai Cui are not yet that well-known in Europe.More informationLess informationWith more than 1.3 billion inhabitants, the People’s Republic of China is on the brink of becoming a global power – in some areas, this has already happened. Sunrise industries such as solar and environmental technologies are clearly among the strategic goals of the Chinese planned economy which is hungry for success. Even today, one third of all solar cells newly installed all over the world are made in China. In 2008, China invested almost $ 35 billion in alternative energy sources, demonstrating that it has understood the challenges of the future – even if implementation in this huge country is not always successful yet.No other country has seen so many construction projects since 2000: spectacular buildings such as the Olympic Stadium or the new TV Centre in Beijing, trade-fair halls, sports stadiums, gigantic bridges, impressive museum buildings, even entire cities for hundredsa of thousands of inhabitants. Expo 2010, the first world exhibition to be held in the People’s Republic of China, which closes on 31 October 2010, was an exhibition of superlatives involving overwhelming architecture and enthusiastic visitor response. This clearly indicates that Zhōngguó (the ‘Middle Kingdom’ in Chinese) is currently reinventing itself in terms of architecture, setting unique landmarks, while at the same time trying to preserve its national identity. A number of European architects’ offices are also busy working on projects in China. What do Chinese architects think about the current situation? What connects and separates East and West? Lightlife asked two renowned Chinese architects to participate in an exciting exchange of ideas on future and tradition in China.
In your opinion, what is the crucial difference between the eastern and western worlds of architecture and design?
Kai Cui: European architectural tradition has brought forth buildings which emanate something solid, lasting, symbolic, something very powerful, which gives people a feeling of battling with the forces of nature – indeed, there is a kind of ‘idea of civilisation’ behind it. It is always a fight with nature for limited resources. Therefore, the most important buildings are churches and public buildings; they use lots of stone, very elegant columns and portals. Asian architecture on the other hand, is very clear and light, based on an intelligent approach to the building and to nature. The preferred building material is timber, everything is functional. They are two entirely different concepts. At present, I can perceive a shift towards European architecture. Clients, developers, even government officials all want architecture that is inspired by European traditions. They want very solid, very elegant, huge buildings, using lots of stone – they want to use architecture to express their ideas of power, importance, wealth. I think there is an interesting exchange taking place on the conceptual level.
Sherman Lin: The entire cultural background is completely different, which is also expressed in architecture. From my experience, Chinese designers are currently learning a lot from Europeans. Many Chinese designers learn from European architects because their way of thinking is – how shall I put it – more contemporary. Chinese design is more traditional. Today, many investors are attracted by this completely new approach – they simply want to differentiate themselves.
Do you expect changes in the design approach?
Kai Cui: In the last century, European architects have learned a lot from Asians – they came to realise that any space that communicates with its natural environment is much more interesting. Therefore I think that in philosophy, we see a shift from European ideas towards Asian ideas, and I think that globalisation, which increasingly spans the entire world, considerably facilitates communication, and that China is now becoming a huge showcase for the architects of the world.
Sherman Lin: I am convinced that in the future, civilisations will re-focus on their own values to a greater extent. In this multicultural age, China should preserve its typical culture and tradition. Yet Chinese designers should adopt some of the technologies and also some cultural elements of European design.
Are aspects like sustainability, protection of resources, or energy-efficient buildings an issue in China already?
Kai Cui: All people are concerned when it comes to environmental issues, we have to join forces to look for solutions. This is not about form or style, but about human civilisation itself. This is something that unites us all. In the last decade, the Chinese government has indeed published a new code for the building and construction industry on the issue of energy saving, which has become part of the procedure for granting a building permit.
Sherman Lin: With the Shanghai Expo, China has demonstrated how important the subject of sustainability is to us. Especially in my work with European architects I have again and again experienced that looking for the best solution in terms of environmental compatibility is a matter of course during the planning process in Europe. In China, we have an incredibly high number of inhabitants who have to share a limited amount of space. And this is where the real challenge lies: we have to learn how to use the available space most efficiently.
In your opinion, what can European architects learn from Chinese architects?
Kai Cui: At present, it is rather the Chinese architects who should learn from the European architects. If I look at contemporary architecture, I see Chinese architects who work very hard on a number of projects, creating a great number of designs within short periods of time, at a very low price – I do not think that European architects should learn anything of that kind. I think open collaboration is what is required, so that European architects can find out more about Chinese culture through projects carried out in China, to increase their understanding of our way of thinking. We have many methods that are well-suited for dealing with local materials and the local conditions on site.
Sherman Lin: We differ considerably in terms of mentality. For the Chinese, traditional values such as family are much more important – the design elements should reflect this as well as local aspects. This is where we differ from Europeans. I hope that a symbiosis of our attitude and the European lifestyle will result in exciting new designs.
Do you consider globalisation a chance or a risk? Will it result in a loss of cultural identity, or will it enhance our lives?
Kai Cui: The last century has seen a modernisation of architecture and Europe’s international style has become a problem in the process. If you create the highest building, it has to look exactly like this or that, always the same, with boxes all over the place, in a ‘matchbox’ kind of style. Many people complain about this situation and want to change it. Among Chinese architects, we have been discussing the question of how to preserve our identity, our culture, our tradition for many, many years.
Sherman Lin: Globalisation is generally a positive development. It is, however, important for different civilisations to preserve their individual identities. We see a great variety of European styles in China, and I personally think there are too many American style influences here. We have to find our own way. For it is precisely the differences which will continue to make our world an exciting and wonderful place.
Can you think of an example of this development in China?
Kai Cui: The new airport terminal 3 designed by Norman Foster is a project which, to my mind, reflects this development perfectly. It reflects Chinese culture; it has a very beautiful roof and ceiling. I like the colours and the natural lighting. It is amazing – just one look at this building and you know at once: this is China.
Publication is free if due acknowledgement is made: B1 & B2: Zumtobel, B3 & B4: Newsdays-
share it
-
-
11/2010Lighting Solution
Offenbach Clinic
Focused efficiency
Optimised building structures, strong colours, sophisticated lighting solutions and an intelligent orientation concept illustrate how healthcare buildings meet the increasing demands on modern medical care.More informationLess informationThe new Offenbach Clinic (‚Klinikum Offenbach‘) is the most modern of its kind in the Rhine-Main area, offering state-of-the-art medical care and accommodation. Optimised building structures, strong colours, sophisticated lighting solutions and an intelligent orientation concept illustrate how healthcare buildings meet the increasing demands on modern medical care.The new construction of Offenbach Clinic is characterised by an ideal infrastructure for process-based patient routes, the latest medical technology equipment, a well-thought-out interior design, as well as optimal colour, material, lighting and open space design. All this ensures the very best patient care in the future, while also providing pleasant working conditions for employees and an appealing environment for everyone on the premises. The illumination is a major contributive component: high-quality, non-glare luminaires provide ideal working conditions for staff. The lighting in the patient rooms promotes recovery. Intelligent lighting solutions help visitors to find their way more easily.
With a usable floor area of over 29,000 m² and a gross floor area of almost 60,000 m² the new Offenbach Clinic provides space for six competence centres, areas designated for general care, intensive care, surgery, diagnosis and treatment as well as a technical equipment and installations centre. The new seven-storey building was designed by woernerundpartner. Petra Wörner, architect and managing director of the planning office based in Frankfurt, describes the architecture of the comb-shaped building composed of four wings, as ‚disciplined, without pathos, but not without poetry‘.
The flexible layout can be adapted to changing work flows, offering conveniently short routes for patients, staff and visitors. Even the structure of the massive building can be adapted to future requirements by adding another ‚tooth‘ to the left and right of the back of the comb structure. The public area includes a generous entrance hall, a cafeteria on two floors, a shopping area, a chapel and a Muslim prayer room. The surgery and diagnostics areas are located in the lower part of the structure. Located on top of this, a comb-shaped arrangement of wards accommodates 724 beds and the associated staff working areas.
Warm colours and a lot of light were the central elements selected by the architects for the design of the public areas of the new building. The rich red tones of the façade itself are lively and welcoming. The incorporated transparency breaks up the massiveness of the building and fills it with light and colour. The two-storey entrance hall which every visitor comes into from the main entrance, features a harmonious lighting concept based on Panos downlights and special versions of recessed Slotlight light ribbons for quick orientation. A soft and friendly atmosphere is achieved by a warm red floor in combination with white wall and ceiling elements. A specially designed system based on attractive colours and patterns helps patients and visitors to find their way to the right ward or unit more easily from all the public areas.
The patient rooms in 13 wards are bright and friendly, with high-quality, made-to-measure fittings that also incorporate the medical supply system Conboard. The adult patient rooms are decorated in warm, homely sand and earth tones, while in the children‘s ward, a brightly coloured wall dominates each room.
Recessed Slotlight light ribbons ensure bright and pleasant lighting in the corridors – intersections on the way are accentuated by four luminaires forming a square. In the stairwells, Linaria light lines follow the course of the stairs, attractively complementing the railings. Orientation and structuring in this large building is also facilitated by the many different sight lines between various parts of the building and the inner courtyards. The latter vary in design and colour. The red, yellow or green used offers a constantly changing play of colours depending on the time of day and year. The architecture of the new building furthermore allows a view of the surrounding areas of the city and their optical integration in the premises through the many deliberate gaps in the façade.
Fact box: client: City of Offenbach/D Architecture / Lighting design: woernerundpartner, Frankfurt/D Lighting design / Electrical design: Brendl Ingenieure, Frankfurt/D Electrical installation: Bauer Elektroanlagen GmbH, Halle/D Lightingsolution: Zumtobel
» PANOS downlights
» SLOTLIGHT recessed light ribbons
» LINARIA light lines
» ARCOS spotlights
» CLEAN Supreme cleanroom luminaires
» CONBOARD medical supply system
» PURELINE module luminaires
Publication is free if due acknowledgement is made: Zumtobel-
share it
-
-
11/2010Products
Panos Infinity LED downlight range
Dynamic colour temperature & efficiency open up a new dimension
Light for the most sophisticated demands: Zumtobel's new Panos Infinity LED downlight range makes tomorrow's lighting quality, efficiency and design available today.More informationLess informationLight for the most sophisticated demands: Zumtobel’s new Panos Infinity LED downlight range makes tomorrow’s lighting quality, efficiency and design available today. With a minimalist design and a luminaire efficiency of up to 77 lumens per watt, high-quality LED technology has by now outcompeted traditional compact fluorescent lamps in terms of efficiency and lighting quality. Thanks to Christopher Redfern’s design, the successful Panos downlight range has been transferred into the modern era. The luminaire’s luminous flux of 1,800 lumens is achieved with a power input of 27 W; for 2,400 lumens, the Panos Infinity downlight requires 36 W. This makes the LED downlight more than 70% more efficient than downlights fitted with conventional compact fluorescent lamps.High lighting quality with stable colour temperature sets standards for high-quality lighting solutions. A special LED-technology allows to achieve a stable colour temperature of 3000 K or 4000 Kelvin throughout the service life of 50,000 hours, as well as excellent colour rendition of > Ra 90.
As a complete innovation, the downlight range is now also available providing unique dynamic changes of colour temperature. With Panos Infinity Tunable White, the natural course of daylight can be simulated, allowing users to flexibly adjust the colour temperature in the white light range, depending on the respective application. In the process, a temperature range of 2700 K to 6500 K not only improves the quality of perception but also creates eye-catchers, highlights colours and enhances the human biorhythm. The various different white tones are adjusted via the Circle tune kit or the Emotion touch panel.
With his design, Christopher Redfern demonstrates the opportunities provided by LED technology to create a new design language. The harmonious transition between the LED lighting chamber and the reflector makes the light source invisible. Fitted with a considerably reduced cover ring, the downlight blends harmoniously into the interior. The new frameless downlight model is an architectural highlight. Comments the designer on his conceptual idea: “With this downlight I wanted to create light that closely approaches
natural daylight. Light with pleasant colour temperatures and the option to adjust them to
people’s preferences.”The efficiency of the luminaire system, which has no equal on the market, is achieved through a unique fusion of special technologies, topquality materials and technical lighting knowhow. To ensure optimum LED performance and system service life, Zumtobel has placed special emphasis on efficient cooling. Zumtobel succeeded in developing a passive cooling system for the LED module which considerably improves the downlight’s performance characteristics. Panos Infinity is DALI-dimmable as standard, allowing for additional attractive potential savings.
Panos Infinity is available with two different diameters (150 and 200 mm), and with two mounting depths of 100 mm and 140 mm for the low and high versions, respectively. Combined with four different reflector versions, decorative accessories and the frameless option, perfect lighting solutions for all areas of application can be implemented.
A five-year guarantee is supplied with the Panos Infinity downlight range comprising control gear and LEDs. Furthermore, the entire product range is marked with the sophisticated eco+ product label developed by Zumtobel to identify particularly energy-efficient products.
» To the product family of PANOS INFINITY
Images: Publication is free if due acknowledgement is made: Zumtobel-
share it
-
-
10/2010Products
Ondaria circular luminaire: Soft light
Design and lighting effect creating moments full of atmosphere
The Ondaria opal circular luminaire boasts a high level of flexibility: fitted with LED or compact fluorescent lamps, as a recessed or surface-mounted luminaire, and available in three design sizes.More informationLess informationIn Zumtobel’s new Ondaria circular luminaire, design and lighting effects are tuned to the same wave length. With its soft outlines and even silhouette, Ondaria flexibly blends into any interior, letting its design speak for itself. The uniformly illuminated circular luminaire excites users with pleasant general lighting that ensures a harmonious ambience in lobbies and foyers, communication areas and lounges as well as corridors and staircases. Ondaria is available as an LED luminaire or fitted with standard light sources. The luminaire provides evidence of its flexibility by its three design sizes as well as the fact that it can be either recessed, surface-mounted or pendant-mounted.Despite its strictly geometrical basic design, Ondaria presents itself as a luminaire without any edges. "The luminaire’s concave surface, which is slightly recessed, adds up to a perfectly circular design, creating a special effect of three-dimensionality and depth" - this is how designer Stefan Ambrozus describes the Zumtobel luminaire.
Pleasant ambient lighting, which is distinctive of Ondaria, is provided by its direct light component: through the opal diffuser, soft uniform light enters the room, creating a pleasant atmosphere. Where Ondaria is recessed into the ceiling, its indirect component slightly brightens up the ceiling, visually reducing the luminaire’s height. Ondaria’s soft curves harmoniously blend into a wide variety of interior designs – not only in prestigious areas, but also in offices. This is due to the luminance-reducing optic (LRO optic), available for the medium design size, which allows for perfect glare limitation and light distribution, even at computer workstations. Another asset of Ondaria: the luminaire can be conveniently dimmed and controlled via the tried-and-tested dim2save or LDE concept.
Ondaria follows the spirit of the time, which means that it is available with conventional light sources and also as an LED version with stable white light. Thanks to efficient LED technology, the connected power can be reduced by as much as 58%, providing a pleasantly intermediate light colour of 4000 K and a very high colour rendition quality of Ra > 80. As an LED version, the circular luminaire does not differ in visual terms from the models fitted with fluorescent lamps. Owing to the LED’s long service life of 50,000 hours and stable colour temperature technology, Ondaria LED is practically maintenance-free.
Ondaria can be installed as a recessed or surface-mounted version and as a pendant luminaire. The opal panel is inserted from below, without the use of any tools. The luminaire can be suspended flexibly, using a cord suspension assembly, two or four metres long. For recessed installation, a separate mounting frame is available for all three diameters. An extra mounting kit makes installation easy.
» To the product family ONDARIA
Publication is free if due acknowledgement is made: Zumtobel-
share it
-
-
09/2010Company
Light for the Middle Kingdom
Zumtobel opens Light Center in Shanghai
Opening gala for the new Light Center in Shanghai. More than 120 architects, designers and business partners came to enjoy the festive atmosphere of the evening event.More informationLess informationA gala was held on 28 September on the occasion of the opening of Zumtobel’s first Light Center on the Asian continent. Innovative lighting solutions for a variety of applications are presented in the combined office/showroom area of more than 240 square metres. The Shanghai Light Center focuses on Offices and Communication, Hotel and Wellness, Art and Culture, as well as Shop and Retail. The maintenance and development of customer relations by means of high-calibre architectural events are other key functions of the lighting communication venues. Moreover, they serve to illustrate Zumtobel's lighting philosophy for both customers and employees who work and meet directly in the Light Center: the first thing is the application, then comes the product. In three Light Forums and fifteen Light Centers across the globe, Zumtobel is now offering a quality of encounter that goes far beyond mere product presentation.For the time being, 14 Zumtobel employees will develop the Chinese market from the Shanghai Light Center. In coming years, growth in markets outside Europe in particular will be a major goal for Zumtobel. Using high-quality lighting solutions and sophisticated products, Zumtobel has implemented prestigious projects over the past years, such as the Beijing Fine Art Academy, the Huawei Building Complex in Shanghai and the Zhejiang Art Museum in Hangzhou. The new Light Center is intended to reinforce the presence of the Vorarlberg-based luminaire manufacturer in this important growth region.
Martin Böwe, Director Emerging Markets, explains: "For Zumtobel, the rapidly growing economic area of China is of major importance. The newly opened Light Center in Shanghai allows us to present our innovative lighting solutions and high-quality products to our partners and customers in an even more impressive manner. We are also highlighting that we consider the Asian market to be of great strategic importance. In coming years, we seek to establish ourselves as a supplier of high-quality lighting solutions in the region."
As early as in the 1980s, Zumtobel was the first company in the luminaire industry to develop an application-oriented presentation of luminaires in special cubes, as these allowed to present the effects of light in a particularly impressive way. Based on this concept, the first Light Forum was created in Vienna in 1996, indicating that Zumtobel had effectively turned from a luminaire manufacturer to a professional lighting solution expert, a position the organisation has consistently expanded ever since. In line with the vision to communicate a passion for light, worlds of lighting experience are created, which reveal the full creative power of this versatile building material. As part of the basic idea, renowned architects are engaged to create places that respond to local conditions while clearly reflecting cross-cultural ambitions. The Vienna Light Forum, for instance, reflects the style of Hans Hollein, Berlin's Light Centre was designed by Sauerbruch-Hutton architects, and the design of the Lemgo Light Forum was created by architects Bolles + Wilson.
Photos: Publication is free if due acknowledgement is made: Zumtobel-
share it
-
-
09/2010Lighting Solution
Superior lighting and high flexibility
Lighting by Zumtobel saves up to 30 % of energy in department store
More light, less energy: in the Globus department store, shopping has become real fun. Providing flexible and efficient lighting, the Tecton lighting system creates a perfect setting for the goods.More informationLess informationThe Globus chain of self-service department stores relies on top quality, not only when it comes to its products. The department stores’ appearance is also subject to stringent criteria. The food hall of the Globus store in Saarbrücken, for instance, was recently refurbished completely. In the process, the old lighting system was upgraded, allowing to reduce total energy consumption by as much as 30 %. Where food products were previously illuminated from a height of three metres by 58 W continuous row luminaires and 36 W shelf luminaires, 1/49 W linear luminaires fitted with a high-quality shelf lighting optic (RSR optic) now provide brighter, more pleasant general lighting. Due to their modular design, advanced continuous row luminaires by Zumtobel demonstrate their comprehensive solution competence for lighting the store’s huge range of products, which is partly subject to seasonal changes.
Following extensive renovation, the 14,000 square metre store now presents itself in a completely new light. To this end, both the lighting and the refrigeration system have been modernised, and a lower, more clearly laid-out shelf system and more customer-friendly fresh-product counters have been installed. Explains Markus Wahlen from the Globus construction department: "It took us a long time and a lot of work to implement the store design the way it is in place now. Eventually we were satisfied by the powerful combination of light ribbons providing uniform, brilliant general lighting, and spotlights creating individual effects. Thanks to Zumtobel, with whom we have collaborated for four years already, we were able to swiftly implement the lighting concept, in the familiar high quality." To do so, the Tecton continuous-row lighting system including various luminaires and optics was installed in the aisles, providing uniform, glare-free light for each area. The multifunctional trunking unit with its built-in 11-pole current conducting section allows to flexibly fit a variety of lighting modules, light sources and optics, and to replace them as required.
The Zumtobel linear luminaires, which are fitted with 1/49 W lamps, require only 12 watts per square metre. For shelf lighting, the Tecton continuous-row lighting systems provides a high level of uniformity and vertical illuminance levels, ensuring that even from a height of three metres, the bottom shelves are lit in conformity with the relevant standard. Compared with the previous system, the lighting concept thereby saves up to 30 percent of energy.
When entering a store or supermarket, first impressions count. Therefore, those responsible at Globus opted for the so-called pool-light optic made of opal plastic to be used at the entrance to the food hall. This optic boasts particularly uniform, large-area luminance levels. In combination with softly rounded surfaces, the lighting helps people to find their way, guiding customers into the store. The linear luminaires installed in the aisles are supplemented by various spotlight systems. These help to highlight the products, adding a perfect touch to the high-end brand impression. Therefore, Proton spotlights fitted with 70 W HIT are used in the fruit and vegetable section. Owing to excellent colour rendition in the red region, the so-called shoplight is particularly suitable for illuminating these products. The strongly directional light it provides highlights the pallet goods on the retail islands to impressive effect. At the same time, the swivelling luminaire heads can be aligned flexibly whenever the product displays are rearranged.
At the newly designed cheese, cold meat and fish counters, recessed swivelling downlights have been installed to present the fresh goods to optimum effect. IR and UV-free lighting is provided by special reflectors and meat/cold meat filters, allowing the products to retain their natural colours and freshness. The upcoming renovation plans for other Globus stores, as well as the already renovated store in Zell an der Mosel using luminaires by Zumtobel, reflect the high level of customer satisfaction attained and attest to the quality of the lighting system installed.
Fact box: SB-Warenhaus Globus, Saarbrücken/D Client: Globus SB-Warenhaus Holding GmbH & Co. KG, St.Wendel/D Lighting design: Globus construction department, St. Wendel/D electrical installations: Wahlen & Schabbach, Weiskirchen/D Lighting solution: Zumtobel:
» TECTON continuous-row lighting system
» SCUBA moisture-proof luminaires
» PANOS downlights
Photos: Publication of this document is free if due acknowledgement is made: Zumtobel-
share it
-
-
08/2010Company
The positive impact of dynamic light
Research project examines influences during shift work
Dynamically controlled lighting sequences increase the well-being of employees working in shifts. This was now shown within the scope of a joint study.More informationLess informationWhat is the influence of a dynamically controlled lighting solution on the well-being of employees working in shifts? To answer this question, a scientific study has tested the effects of dynamic lighting sequences during the early shift of an Austrian production plant. The result: dynamic room lighting has a positive impact on the well-being of shift workers. Apart from a sounder sleep, relaxation of the autonomic nervous system was proven. Explains Philippe Rettenbacher, Zumtobel Product Manager for Industry and Engineering: "The results of the study allow us to highlight the benefits of the added value of and the investment into high-quality lighting solutions, and to offer our industrial customers even better advice."In the EU, some 20% of all people work in shifts – a highly demanding mode of working. It is a proven fact that an increasing number of shift workers are suffering from the so-called shift workers’ syndrome, which is characterised by increased diurnal fatigue and poor sleeping quality. Moreover, the applicable lighting standard EN 12464-1 only considers visual requirements. Non-visual, biological effects of lighting are not taken into account, e.g. improving sleeping quality through light. Therefore the aim of the interdisciplinary study was to measure the biological effects of dynamic room lighting on shift workers. Being part of the research team, Zumtobel installed 500 Tecton 2/54W (4000K) continuous-row luminaires and the Luxmate Emotion lighting management system in the new production bay of the Carinthian electronics company Flextronics.
For ambient lighting, two dynamic lighting scenes were chosen. In order to create any biological effect, the lighting sequences run ranged from basic standard illuminance (1000 lux) to high illuminance levels (2000 lux). On the one hand, there was a perceptible variation of brightness to influence workers’ alertness at the beginning and fatigue towards the end of the shift, through light. To achieve this, the intervals of the dynamic scenarios were deliberately extended. On the other hand, dynamic brightness variations were tested which, due to short continuous intervals, were not perceptible to the shift workers.
It was finally proven, by checking numerous critical variables, that both dynamic settings had a positive impact on the well-being of workers during shift work as well as on nocturnal sleeping quality. Accordingly, dynamic lighting during shift work was shown to be closely associated with the psychological and physiological state of the workers. Based on the study, further scientific research projects in the laboratory may follow to investigate light as a driver of productivity.
Companies involved in the study:
Bartenbach Lichtlabor
Ergonomiezentrum Tirol
Team Prevent
Zumtobel Lighting GmbH
Photos: Publication is free if due acknowledgement is made: Zumtobel-
share it
-
-
08/2010Lighting Solution
LED lighting adds brilliance to art
New lighting solution for Hamburg’s Museum of Art and Industry
At the refurbished Museum of Art and Industry, the multifunctional Supersystem LED lighting system works at its best: paintings and sculptures are highlighted in all their facets by its attractive, brilliant light.More informationLess informationThe Museum für Kunst und Gewerbe in Hamburg now welcomes its guests in an entrance hall flooded with light. New visual axes across the building provide improved orientation for visitors and allow lots of daylight to enter the historic building. The contemporary interior design is enhanced by a state-of-the-art lighting solution incorporating Zumtobel’s Supersystem LED lighting system. As the museum’s technical director, Thomas Frey, points out: “From the very beginning we tended towards an LED solution, and now we have achieved a highly attractive result thanks to the professional technical support provided by Zumtobel.”
“More light” was the approach favoured by the Hamburg-based architectural studio of MRJ-Architekten, which was commissioned with the redesign of the entrance areas, among other things. In collaboration with interior designer Renate Müller, refurbishment of the museum was carried out in several construction phases. While former storage areas were turned into modern administrative offices, a new annex was added in the inner courtyard to accommodate the museum management. A special highlight is the new main entrance, which together with the adjacent foyer has been redesigned to form a brightly lit, visitor-friendly entrance area including a book store and a display area for special exhibitions.
With an average of 250,000 visitors per year, the Museum of Art and Industry, which is over 130 years old, is one of the leading museums of its kind in Europe. The aim of refurbishing and renovating the main entrance was to create a spacious reception, waiting and ticket office area, to welcome the increasing flow of visitors in an appropriate way and to facilitate orientation. The redesign project, with total costs amounting to € 9 million, was financed by several foundations and sponsors, among them the Hermann Reemtsma foundation and the main sponsor Harald Hartog.
The historic stucco ceilings were completely exposed and restored, the plasterboard walls that had been raised were removed, and connecting doors were shifted to the side wings. On the basis of the remaining masonry, the pilasters with their bases and capitals that had formerly been integrated into the walls could be reconstructed in their entirety, so that now they act not only as an embellishment of the entrance area in their original beauty, but also as load-bearing structures of the cross vault again. A pleasant atmosphere is created by discreetly built-in special luminaires providing indirect illumination of the ceiling. In the east-west direction, the view is now clear through to the opposite western entrance, where walls were removed and replaced by a glass door, analogous to the main entrance. Thus, the building’s central axis is now lit by sunlight, both in the morning and in the evening. The view into the exhibition areas from outside through the glass doors stirs up curiosity, providing a visual link between the various areas.It was the museum’s director, Prof. Sabine Schulze, who suggested the use of Zumtobel’s LED Supersystem in order to present the works of art displayed in the exhibition areas in the right light. The visually unobtrusive system incorporating a delicate aluminium section impressed Ms. Schulze when she set eyes on it at the Städel Museum in Frankfurt, where it had been installed for the very first time. With the multi-functional LED Supersystem, power consumption is reduced to a minimum. Only 2.5 W are required by the light-emitting diodes that are arranged in groups of three on the underside of the pendant luminaires. Directed downwards, they provide pleasant ambient lighting in the lounges and exhibition areas. In order to allow illumination of the artworks in a targeted manner from various directions, they can be pulled out individually and aligned towards an object. Their light is UV- and IR-free, so as not to cause any damage to the highly sensitive paintings and sculptures. The indirect component comes from fluorescent lamps, which can be adjusted in brightness. To fit into the exhibition showcases, the Supersystem was modified and can now be integrated unobtrusively, yet efficiently into the frame.
A variety of lighting scenes have already been pre-programmed and can be selected using the switch panel. Thus, the exhibits, decoration and lighting system can be matched perfectly, so that visitors will be faced with a well-balanced overall experience.
Fact box: Museum für Kunst und Gewerbe, Hamburg/D Client: Stadt Hamburg Architecture, masterplan: MKG Architekten, Hamburg/D Architecture, museum refurbishment: MRJ Architekten, Hamburg/D Architecture exhibition: wallat + lang Architekten, München/D Lighting design, masterplan: Peter Anders Lichtplanung, Hamburg/D Lighting solution: Zumtobel:
special luminaires for corridors and circulation areas
» SUPERSYSTEM in suspended version with 3 LED Superspots of 2.5 W each and adjustable indirect lighting;
Photos: Publication is free if due acknowledgement is made: Zumtobel-
share it
-
-
06/2010Lighting Solution
Attractive light
LED façade illumination by Zumtobel for Bauarena in Switzerland
At night, dynamically controlled LED light lines by Zumtobel conjure up particularly charming effects for the Bauarena.More informationLess informationAt night, 100 LED light lines create a vibrant luminous shell for the Bauarena in Volketswil, Switzerland, with red colour sequences matched perfectly to the Bauarena’s logo. This unique lighting installation by Zumtobel has turned the building into an eye-catcher, demonstrating the importance of sophisticated façade illumination in order to attract people’s attention and enhance a company’s image. If required, the intelligent control system allows to create up to 15 different lighting scenes.The Bauarena building is striking on account of its mere size of 25,000 square metres, comprising five storeys. The supraregional center of excellence addressing all issues related to building and construction is a very conspicuous sight along one of Volketswil’s main road axes, although situated behind another building. “We intended to make use of the building’s huge surface area in every respect – not only during the day, but also at night, when tourists, residents and businesspeople pass it by”, recalls Peter Aschwanden, project manager at Allreal Generalunternehmung AG. Today, dynamically controlled LED light lines by Zumtobel make the façade come alive at night.
The lighting concept was developed by lighting designer Linda Bohorc of HEFTI. HESS. MARTIGNONI. Zürich AG, who sums up as follows: “With this LED façade illumination we have managed to create an impressive lighting installation, which has provided the Bauarena with an unmistakable image.” Some 100 window-height Hilio LED light lines with variable colours, with an output of 39 W each, were installed on the four façade faces of the huge building. Matching the red Bauarena logo, they shine at varying intensity levels during the night. A frosted linear tube was used for manufacturing the light lines, in order to achieve a perfect colour mix and to avoid individual LED light points becoming perceptible. A DMX system, which can be controlled via the building’s technical system, provides exciting brightness changes of the individual LED light lines.
On demand, up to 15 different lighting scenes can be stored and called up by the DMX recorder. A variety of professionally controlled colour and brightness changes create a multifaceted lighting ensemble, providing a balanced appearance of the building. A wealth of options are available – even the seasons of the year might be generated on the façade, using the appropriate warm and cool colour tones.
The Bauarena building presents a perfect interplay of architecture and light: seeking to create a façade with advertising appeal, the architects designed its appearance as uniform as possible, allowing for inconspicuous installation of the luminaires. The solution in place has emerged from the interplay of two different architectural levels: the front level made of perforated trapezoidal sheet metal serves as a transparent curtain and a sun screen. Depending on the viewer’s perspective, the façade’s second level can be seen behind the sheet metal; this second level features dark colours, softening the strong effect created by the windows. The static closed impression of the perforated sheet metal façade is broken up by the dynamic illumination. The nocturnal lighting installation makes the light pulsate next to the windowcases, creating exciting effects of light and reflection.
Fact box:
Bauarena, Volketswil/CH
Client: Allreal Generalunternehmung AG, Zürich/CH Architects: Nüesch & Partner Architekten, Volketswil/CH Lighting design: Linda Bohorc, HEFTI. HESS. MARTIGNONI. Zürich AG, Zürich/CH Electrical consultants: R+B engineering ag, Sargans/CH Electrical installations : Elektro Compagnoni AG, Zürich/CH Lighting solution: Zumtobel
» HILIO LED-RGB LED light lines
Photos: Publication of this document is free if due acknowledgement is made: Zumtobel-
share it
-
-
06/2010Lighting Solution
Modernised Zumtobel factory in Lemgo
Modern LED luminaire production at perfect working conditions
Following extensive renovation, the Zumtobel factory in Lemgo presents itself in an entirely new light.More informationLess informationYou will find the facts about the renovation of Zumtobel's Lemgo factory in the download area, beneath the textThe manufacture of high-quality LED luminaires places new, more complex requirements on production conditions. Zumtobel has extended digitalisation in the world of lighting to include production by completing its renovation of plants 1 and 2 at its manufacturing site in Lemgo. Extensive renovation of the plant has not only improved the working conditions of around 500 staff, it has also boosted productivity and quality while cutting energy consumption by 50%. This has enabled Zumtobel to fulfil its aspiration of manufacturing advanced, resource-efficient LED products in an environmentally responsible manner.
Optimising the lighting installation by cleverly combining daylight and artificial lighting provided the greatest scope to make savings. Daylight does not cost money. The number of existing skylights in the factory was increased by around 40% in order to increase the amount of incident daylight.
The existing batten luminaires with open light distribution (2x58 W) were replaced by the controllable version of the efficient Tecton continuous-row lighting system (2x49 W). Wide-angle optics produce a pleasant lighting effect and offer good economic efficiency.
The greatest potential for energy savings was tapped into by consistently using daylight-based luminaire control. The external daylight sensor installed on the building's roof measures the amount of incident daylight depending on the position of the sun. The Luxmate Professional lighting management system supplements this daylight with just enough artificial light to achieve the target illuminance level of 500 lux. This reduces the lighting installation's power requirement by up to 60%, depending on the time of day and prevailing brightness. The lighting management system allows individual brightness adjustment at all times. Additional luminaires are installed at all workstations in order to give employees the ability to individually adjust lighting levels over a range from 500 to 1000 lux.
The newly installed lighting management system makes it possible to program lighting sequences which are in harmony with the circadian rhythms of the human body clock.
The redesigned bright floor covering with a reflectance of 40% and bright walls made it possible to achieve a further 15% energy saving.
At the same time, the light and airy working atmosphere visually emphasises the new look and feel of the factory, which has moved away from traditional metal-forging to high-tech production.A bright, friendly workplace aids concentration and safeguards high quality manufacturing standards. This is especially important because Lemgo is a manufacturing site for advanced LED light sources. The proportion of LED products in Zumtobel's overall product range is expected to grow from 10% to 40% within the next few years. Production of the Panos Infinity downlight range and the Discus spotlight system started at Lemgo a short time ago.
Photos: Publication of this document is free if due acknowledgement is made: Zumtobel-
share it
DownloadsDownloads- factory of the future - Zumtobel factory in Lemgo (.pdf/0.27 MB)
- Press release: factory of the future - Zumtobel factory in Lemgo (.doc/0.06 MB)
- Press photos: factory of the future - Zumtobel factory in Lemgo (.zip/2.97 MB)
- facts about the renovation of Zumtobel's Lemgo factory (.pdf/0.34 MB)
- Press release: facts about the renovation of Zumtobel's Lemgo factory (.doc/0.07 MB)
- Press photos: facts about the renovation of Zumtobel's Lemgo factory (.zip/5.76 MB)
-
-
05/2010Lighting Solution
Shining treasure house
Special lighting solution at the Museum of Islamic Art
The Museum of Islamic Art in Doha cannot fail to impress with its magnificent architecture and fascinating lighting scenarios.More informationLess informationRight at the heart of the desert state of Qatar, a magnificent treasure is hidden: on a floor space of about 45,000 square metres, the first autonomous Museum of Islamic Art in Doha accommodates art treasures of the Middle East from thirteen centuries. An artificial island set up especially for the Museum building, some 60 m from the seaside promenade in Doha, with a palm-fringed driveway emphasises the extraordinary status of the Museum.For the spectacular building complex with its precious exhibits, the lighting designers of Isometrix in collaboration with Zumtobel produced a lighting solution individually adjusted to match the room use: unobtrusive in design and with focussed lighting effects, more than 2,000 Zumtobel Starflex spotlights put the Islamic artefacts into the right light. The specially designed spotlights installed in the exhibition rooms were fitted with special actuators so that they can be aligned fully automatically via an intelligent control system. Thus, a technically sophisticated lighting scenario was created which sets the stage for magnificent works of Islamic art.
The Emir of Qatar offered the commission of designing this marvellous museum building to the 91-year-old Chinese-born American architect Ieoh Ming Pei, who intensely studied Islamic architecture before starting with the building project. The nearly windowless building complex composed of various cubes stands out against the azure sea and is visible from afar thanks to its shining façade made of French Chamois limestone. The rather austere exterior surprises the visitor with an amazing openness inside: “If you want people to come and stay, then you must create space for them and exciting pathways through these spaces”, describes star architect Pei his unique museum concept.No ornament breaks the rectilinearity of the pyramid-shaped building. Only when entering the museum, visitors will discover the oriental motifs typical of the Middle East: vaulted ceilings, stone floor inlays and widely curved stairways in the atrium evoke the memories of 1001 Arabian Nights. The architectural highlight of the five-storey building is a cuboid block featuring four lighting slots, which conceals a steel dome – invisible from outside – refracting the sunlight a thousand times.
No daylight enters the spaciously designed galleries, which are subdivided into permanent and temporary exhibition rooms. The masterworks mainly displayed in showcases are exclusively illuminated with artificial lighting. UV filters attached to the spotlights ensure particularly gentle illumination of sensitive exhibits. In terms of lighting design, however, the focus was on fully automatic spotlight control. For this purpose, Zumtobel added specially built-in actuators to the Starflex spotlights. Via this intelligent control system, the 1,200 spotlights mounted in the exhibition rooms can be aligned fully automatically, and pivoted and swiveled individually by up to 45°. In the temporary exhibition halls, another 850 Starflex spotlights have been mounted. The spotlights are provided with a variety of lens optics and boast variable radiation angles allowing targeted illumination of the exhibits. By systematically using accessories such as honeycomb louvres, filter glasses or barn doors, many other fascinating lighting scenes can be produced.
By implementing this impressive project, Zumtobel was able to further strengthen its position as an international partner and specialist in the field of high-quality museum lighting.
Fact box:
Museum of Islamic Art in Doha/QA Client: Qatar Petroleum, Doha/QA Architecture: Ieoh Ming Pei, New York/US Interior design: Wilmotte Associes SA, Paris/F Lighting design: Isometrix, London/UK Electrical installation: Mercury Qatar, Doha/QA Lighting solution: Zumtobel:
Starflex special solution: 100W QT 12 spotlights for tracks,
100W QT 12 spotlights with innovative pivotable system
Photos: Publication is free if due acknowledgement is made: Museum of Islamic Art, Doha-
share it
-
-
04/2010Company
Concept studies on OLED technology
Zumtobel demonstrates application expertise
At Light+Building 2010, Zumtobel will present exciting concept studies on luminaires fitted with organic LEDs (OLEDs).More informationLess informationAt Light+Building 2010, Zumtobel will present exciting concept studies on luminaires fitted with organic LEDs (OLEDs). In these luminaire studies, Zumtobel has combined its high technological competence and extensive application know-how in order to present realistic solutions. Customer-oriented concepts based on OLED show that Zumtobel invests in new technologies early on in order to implement them in market-driven lighting concepts. The Future Cube, which presents a future-proof building concept developed in collaboration with Behnisch Architekten, provides an appropriate setting.
For more than 10 years, the Zumtobel Group has been active in the field of LED, the technology of the future; for several years it has also been involved in research activities on OLED technology. The organic light emitting diode (OLED) is the first area light source ever. An OLED consists of a system of thin layers of organic semiconductor material (approx. 100 - 200 nanometres), which is situated between two electrodes (anode and cathode). This area light source, which is applied onto a glass substrate, is thinner than 2 millimetres altogether. When a voltage is applied, light is produced within the layer system and emitted via one of the electrodes. In contrast to conventional light sources, OLED lighting modules provide extensive light of high colour quality that is very pleasant to the human eye. Another benefit: areal light emitted by OLEDs does not produce any glare. This means that OLEDs will be among the most efficient light sources in future. By now, the first OLED modules are produced in series, enabling Zumtobel to implement design concepts. In the Future Cube at Light+Building, three concept studies on OLED luminaires will be presented, demonstrating the full range of development options available. Zumtobel will present both a realistic concept study by the Continuum design studio, and visions of the future by the Sanaa and Behnisch Architekten architects' studios.
Realistic concepts by Continuum
In collaboration with Zumtobel, the Milan-based Continuum design studio has designed a complete luminaire range based on OLED and LED/OLED hybrid technology for sophisticated office applications. The concept displays today's scope of OLED technology regarding design and performance. Today the luminous flux of OLEDs (approx. 20lm/W at 1500cd/m2) is too low yet to use them, without additional light sources, for the lighting of task areas. Therefore the concepts presented are supplemented by LED modules without compromising their design advantages.Klaus Vamberszky, Executive Vice President (EVP) Technology Zumtobel Group, on the concept: "The luminaire concept we have developed jointly with Continuum shows what is possible today using OLED technology. The current OLEDs’ luminous flux of 20lm/W is too low yet to use them for task area lighting without any additional light sources. At Light+Building 2010, therefore, Zumtobel will present – as the first luminaire manufacturer – a range of LED/OLED hybrid luminaires. LEDs for efficient illuminance levels in the task area, OLEDs for pleasant luminance levels in the user's field of vision - Zumtobel's new LED/OLED hybrid luminaires combine the best of two worlds. Owing to their extremely flat design (< 3 mm) and exceptionally uniform illumination, OLEDs offer manifold design options today already."
The product range includes
• OLED / LED hybrid pendant luminaire
• OLED / LED hybrid table luminaire
• OLED / LED hybrid wall-mounted luminaire
• Purely OLED wall-mounted luminaireSanaa presents visions of tomorrow
On a video screen, the Japanese architects' studio of Kazuyo Sejima + Ryue Nishizawa / SANAA presents a visionary interpretation of OLED technology. Recent winners of the Pritzker Prize, the architects at Sanaa have used the areal characteristic and lightness of the light source to implement an impressive concept study. In the form of design sketches, both concepts for pendant and table luminaires as well as light curtains and "Light Clouds" for various office areas, such as workstations, conference rooms, lounges and reception areas, are presented.Photos: Publication is free if due acknowledgement is made: B1: Zumtobel; B2 & B3: Continuum, B4 & B5: Sanaa Architects
-
share it
-
-
04/2010Products
Form follows LED
Discus spotlight system
With the Discus spotlight system, Zumtobel introduces the first spotlight system especially designed for LED technology.More informationLess informationWith the Discus spotlight system, Zumtobel introduces the first spotlight system especially designed for LED technology. Thanks to their flat, low-profile design, the spotlights made of die-cast aluminium blend perfectly into any architecture. The ring of cooling ribs is not only the spotlight’s dominating design feature but also performs the cooling function required by LED technology. Optimised thermal management allows purely passive cooling of the high-power LED module.The idea behind the design developed by the Austrian designer trio EOOS was to minimise the shapes by using the new LED technology. Harald Gründl from EOOS: “Discus is the archaic symbol of the sun – combined with cutting-edge LED lighting technology.”
Thus, the LED version has a width of only 28 mm. The newly developed track-box adapter platform features a compact, unobtrusive design, emphasising the minimalist spotlight concept. For its appealing design, Zumtobel won the 2010 iF award for excellent product design granted by the Design Council.
Models for compact high-pressure discharge lamps ranging from 20 W to 70 W, in combination with Zumtobel’s tried-and-tested reflector technology, are available in the same design language and size to complement the portfolio. Thus, the track-mounted and ceiling-recessed models of the Discus spotlight system allow integral lighting solutions and efficient lighting for retail spaces using state-of-the-art light sources. The spotlights rotate through 360° and pivot through +/- 90°; they are made of die-cast aluminium and are available in black, silver and white.
» To the product family of DISCUS
Photos: Publication is free if due acknowledgement is made: Zumtobel-
share it
-
-
04/2010Company
LED – the age of digital lighting
Where does LED technology go from here?
Questions and answers from the everyday practice of an architect and a lighting designerMore informationLess informationLED seems to be the new buzzword: no sooner do you say these three letters than a controversial discussion of the pros and cons of the new technology ensues. On the one hand, people are enthusiastic about the unlimited creative possibilities it offers, yet on the other hand designers and users are concerned about the lack of planning reliability associated with a rapidly developing technology and increasing numbers of new market participants.
The fact is that, with LED, digital technology has arrived even in the lighting industry. And as with computer technology, the leaps in performance are gigantic. Thus, LED solutions are being presented at Light+Building 2010 which are far in advance of conventional technology in terms of efficiency.
Stefan Behnisch, who, with his future-oriented designs, was the first architect to create buildings with 100% LED-based lighting, is convinced that the new technology could long since have become much more well-established. “More courage to embrace new ideas” is his motto. Andreas Schulz, CEO of LichtKunstLicht AG, Bonn/Berlin takes a rather more cautious view of the LED euphoria: “What we need from the industry is comparable data and planning reliability”. LIGHTLIFE caught up with the two free-thinkers to talk about the possibilities and limitations of the new technology.
Is LED, for you, the revolution that everybody is talking about?
Stefan Behnisch: Yes, I believe that LED marks a new era in lighting, and that it deserves more attention. I‘ve always been baffled at the industry‘s cautious attitude towards LED. But I believe, for various reasons, that LED technology is a technology of the future. Probably not the only one, but there have never been simple truths, there‘s never been just one technology. The history of technology shows that there is no definitive technical truth. We had the light bulb, the energy-saving bulb, there was the fluorescent tube, and before the fluorescent tube there was the neon tube.Andreas Schulz: For me, the development of the LED is a true revolution. However, it’s still in the early stages, in terms of changing our lives, but it is in fact revolutionary, because it makes a lot of things possible which we as lighting designers have always wanted but which were difficult to achieve with conventional light sources.
What are, for you, the most important properties, the most important advantages of LED, as it is available today?
Andreas Schulz: LED is already available in good quality, it‘s just that it‘s still very expensive in comparison with other light sources. Advantages certainly include controllability, the ability to change the colour temperature and of course the compact dimensions of the light source, which make new luminaire designs possible.Stefan Behnisch: The most important advantage of the LED is its long service life. Also, there is less toxic waste and they require less maintenance. The great benefit of the development of LED is that we need less material, less plastic, less chrome, less copper, and the LED has the advantage that it can be very flat, that is to say it doesn’t necessarily require a reflector.
So how far along is your customer, the developer, the investor, when it comes to LED technology? Are they already well-informed, do they appreciate the advantages or do they still see it as an experiment ?
Stefan Behnisch: It‘s not really an experiment any longer. In my opinion the lighting industry has failed to get this across adequately. But you have mentioned one keyword: the investor. Unfortunately, that‘s a problem. The investor has very little interest in the initial additional costs, because after all they are not responsible for the maintenance of the building. Convincing self-users is no problem at all. People who build for themselves see the advantages immediately. Certainly that‘s been our experience with the two projects where we have only used LEDs.Andreas Schulz: The customer is informed, but only very superficially. And sometimes we are pressed to use LEDs in projects without the technical justifications having been properly established. The media has pushed us a bit far in this respect, and the industry also plays a considerable role here.
Do the technical possibilities of the LED mean you are involved more as a luminaire designer?
Andreas Schulz: We see ourselves more as luminaire developers or design engineers. When we develop an LED illuminated ceiling with which we want to create lighting suitable for a museum, in a certain sense we are also luminaire designers, but it is actually a technical application. Potentially, we can also work creatively, and there are a few really big projects where we use designed luminaires. However, we are primarily concerned with offering technical solutions which perhaps may not be industrially available, but which are necessary for our uses. Particularly in museums and very large commercial projects, special applications are often required. Because of our technical know-how and our contacts within the industry, we can come up with an application which is not yet available on the market, but which is certainly state-of-the-art.Stefan Behnisch: I’m not a designer, I’m an architect. I don’t even think that I can design particularly well, but one of the reasons why I find LED so exciting is that the technical prerequisites are very simple, and this means that I can use a relatively functional design. This is where I get my creative motivation. LED is a new concept, and in my view there are two ways to go in lighting design: there is the lighting fixture as an object, as sculpture. And then there’s this illuminating “nothing” – that’s an approach which I find very exciting.
What support you expect from the industry?
Andreas Schulz: We are waiting quite impatiently for a certain modularisation and also standardisation of this light source. With every technical specification which we receive from the manufacturer, we don‘t know whether it is comparable with others. In terms of efficiency, service life, heat emissions and so forth, we need reliable data which help us designers to arrive at objective estimates. Since our projects run for a very long time, planning reliability is extremely important to us. If, one and half years ago, we had been thinking about the type of LEDs which we have today, we would have had to have been looking far into the future; such advances in performance could not have been foreseen at that time.Stefan Behnisch: The rapid development, I have to say, presents a special challenge. We are talking about a light source the big advantage of which is long life; but we find at the same time that this light source is currently undergoing rapid development, a bit like the computer in the 1990s - each year the price halves and performance doubles. Naturally, this somewhat counters the advantage of long life. Another point is the luminaire manufacturers, who should really now also be making use of the technical opportunities to come up with a revolutionary new luminaire design. We all need to rethink our approach, even though people are reluctant to depart from tried and tested technologies in order to embrace completely new concepts. That’s always a risk.
What makes LED so popular?
Stefan Behnisch: In discussions, we frequently find that not only does the LED luminaire have technical advantages, at the moment it also has a big image advantage, in terms of innovation, environmental technology and so on. The debate about the prohibition of light bulbs has also had a positive influence on the image of LED. It is in fact the right direction to take when it comes to reducing material use and construction volumes.Andreas Schulz: Yes, it‘s got a lot to do with image. We’re currently working on a project for a big steelmaking group. In the headquarters, we are using big LED lighting solutions for the conference rooms in the management areas. They are more expensive, but of course in this way the company is demonstrating its progressive attitude and the energy-saving potential represents sustainability in practice. The LED is clearly very suitable for this purpose.
What do you see as being the advantages of the OLED and how do you see it developing?
Andreas Schulz: The OLED is an LED light source which can generate a diffuse, flat light, which the individual LED light source is not able to do. When I imagine that in future we will have OLED light sources which we can, for example, use like diffuse, large panel lighting, that will be a big step forward, because suddenly we no longer need installation depth. It‘s a tempting idea that at some point we will be able to install a light source directly on the ceiling, or turn a window into a luminaire. However, I believe it will be many years yet before the technology is that far advanced.Stefan Behnisch: Essentially, the OLED achieves what I‘ve always tried to accomplish with the LED. The “nothing” which illuminates, the surface which illuminates. I believe that the LED was a minor revolution. But it still works with the illuminating point, and not the illuminating surface. The OLED is clearly the next step. I‘m assuming that at some point it will also become sustainable in terms of price.
Photos: Publication is free if due acknowledgement is made: Zumtobel-
share it
-
-
04/2010Lighting Solution
Museum M in Leuven
Labyrinth of art
Old and new art, Medieval and modern: In Museum M differentiated lighting is used to bring out the qualities of the artworks in different ways.More informationLess informationOld and new art, Medieval and modern: Belgian architect Stéphane Beel has developed an architectural concept which links the historical cabinets in Museum M in Leuven with the modern exhibition spaces of the new building. Differentiated lighting is used to bring out the qualities of the artworks in different ways.
Well-known for its university, Leuven, situated around 20 km east of Brussels, has recently also acquired a reputation as an outstanding location for art: after five years of planning and construction, Museum M in the city centre opened in September 2009. With a collection including, in total, 46,000 objects of Medieval and contemporary art, the museum has become the central institution preserving the cultural heritage of the former Duchy of Brabant and also serves as a bridge between historical times and the present. “Centuries old yet bursting with life”, the motto of the capital of the province of Flemish Brabant also applies to the new museum: with several entrances, the extensive complex is integrated into the historical city centre and combines within itself different architectural styles and epochs, and provides a lively, multi-layered venue for art.
“Our aim was to make the museum a place in which art can flourish and where it can be enjoyed, instead of locking it away”, says Stéphane Beel, explaining his design. The architect and his Ghent firm are regarded as museum specialists who have already made a name for themselves with well-known projects such as the glass pavilion in front of the Rubens House in Antwerp or the extension of the Centraal Museum in Utrecht. In Leuven, Beel opted for the difficult strategy of bringing together old and new as independent spatial structures around a central inner courtyard. The earlier academy building and the Vander Kelen-Mertens palace – both buildings are integrated into the Museum M – were carefully restored in accordance with conservation rules and connected via a bridge with a modern new building. In total, 6,500 square metres of exhibition space are distributed between the historical and the modern rooms within the labyrinthine museum complex. Whereas in the existing buildings the colourful splendour of past ages is displayed in small cabinets with wooden ceilings and wall panelling, the new building has a sober and low-key appearance.
It was this clear contrast and opposition of old and new which Stéphane Beel wished to emphasise. In future, old masters will be exhibited in new gallery spaces and vice versa. A strict allocation of the exhibition spaces is not planned.“The conservation and exhibition of art, as well as the art itself, do not demand a specific building type”, believes Stéphane Beel. Instead of monotonous, isolated rooms, he has created a varied and versatile museum complex with some spacious, high-ceilinged rooms, as well as smaller rooms with lower ceilings. The architects’ lighting concept reflects the character of the individual galleries and reacts sensitively to their specific spatial requirements. For example, the heritage-protected art cabinets of the existing buildings are illuminated using delicate Supersystem tracks suspended below the old wooden ceiling on barely-visible wires. Where needed, vertical wall washers provide flexible, expressive accent lighting of the exhibits. “The use of wallwashers and wide-field reflectors allows us to avoid stark contrasts between the exhibited works and the surrounding walls” says Jan Van den Bergh of RCR studiebureau, responsible for the electrical design. Three-phase tracks with spotlights are used for the general, compact and flexible lighting. In the significantly more spacious white-cube rooms of the new buildings, the Tecton track lighting is supplemented with Tempura LED spotlights, the colour temperature of which can be adjusted within the range from 2700 to 6500 K, depending on the requirements of the artworks. The LED lighting also prevents the art objects being damaged by thermal or UV radiation.
The museum’s first special exhibition following the opening, which was attended by Princess Mathilde of Belgium and Princess Máxima of the Netherlands, is devoted to the living Belgian artist Jan Vercruysse and the old master Rogier van der Weyden. Around 100 masterpieces associated with the famous Dutch master have been brought together from European and American collections; many of the sensitive painted panels are being exhibited for the first time in Leuven – displaying a wealth of light and colour which allows Museum M to shine in the Flemish manner.
Fact box:
Museum M, Leuven/B Client: Autonoom Gemeentebedrijf Museum Leuven/B Architecture: Stéphane Beel Architecten, Gent/B Electrical design: RCR studiebureau, Herent/B Electrical installation: Spie NV, Zaventem/B Lighting solution: Zumtobel:
Special solution with TC-L 36 W wallwasher
» SUPERSYSTEM 3-phase track
» TECTON with track module
» LED emergency lighting RESCLITE
» LED spotlight TEMPURA
» recessed luminaires SLOTLIGHT II in IP 54
» surface-mounted luminaire PERLUCE
Photos:Publication is free if due acknowledgement is made: Zumtobel-
share it
-
-
04/2010Products
A multi-service unit
New Luxmate Ciria control unit boasts design and function
First-rate convenience: the Luxmate Ciria control point uses easily identifiable icons for optimum control of all building services within a room.More informationLess informationIntuitive operation, outstanding design and a multitude of functions: thanks to the new Luxmate Ciria control point, controlling the lighting and other services in a room has become real fun. During its development, the focus was mainly on user convenience.“Clear icons and the control panel’s intuitive menu guidance make Ciria convenient to use for everybody. It is easy to handle without any complicated operating instructions”, as Matteo Thun, the renowned architect and designer, explains the design.
The new Luxmate Ciria control point features straight lines and harmoniously rounded corners. The user interface consists of a continuous glass panel – optionally available in black or white. Thanks to its fully sealed housing with a smooth surface that is easy to clean, the 92 x 130 x 13 mm control point is a real eye-catcher.
More than 20 different lighting scenes can be programmed and stored on the new Luxmate Ciria control point. In addition to lighting, all other services available in the room, i.e. blinds, ventilation, heating or screens, can be controlled by Ciria. The central dimming wheel can be used to make continuous fine adjustments such as dimming the lighting or adjusting the position of the blind’s slats. Thanks to its compact design, Ciria can be installed in wiring boxes complying with DIN 0606.
The capacitive panel of the Ciria control point passes on every touch via the Luxmate bus to the central control unit of Luxmate Litenet or Luxmate Professional with utmost precision. Convenient operation is visualised by the OLED display showing easily identifiable icons, additional lettering and a clearly visible ON/OFF button. This makes operation really easy, even where several building services are integrated.
Photos: Publication is free if due acknowledgement is made: Zumtobel-
share it
-
-
04/2010Company
Eco+ - product label
Evaluation procedure rewards maximum economic efficiency
The new eco+ label identifies luminaires at the product level.More informationLess informationWith immediate effect, Zumtobel sets new standards of product classification according to criteria relevant to energy consumption. Zumtobel awards the eco+ label to products providing a special benefit for people and the environment. It is noteworthy that the criteria involved go far beyond technical data such as installed load. Eco+ luminaires are characterised by high lighting quality at low energy consumption, and they are made of environmentally compatible materials. The highly ambitious eco+ product label undercuts all existing national and international directives in terms of energy consumption by 20 %. Architects, designers and electricians can now identify particularly resource-saving products at a glance, even within a product range, since the eco+ label is assigned to individual articles.
The decisive factor for the environmental relevance of a lighting solution is the energy that is actually consumed. What is so special about the eco+ evaluation is its integral approach including all system components as well as the lighting quality of a luminaire. Eco+ involves three evaluation criteria: energy efficiency, environmental relevance and application quality.
Energy efficiency evaluates a luminaire’s performance in terms of economic efficiency. It takes into account both the light output ratio and the efficiency of lamps and ballasts. Efficiency is improved by factors such as a luminaire’s dimmability.
Environmental relevance evaluates the environmental compatibility of the materials used for the luminaire. Luminaires must be provided with halogen-free wiring, and emergency luminaires must be fitted with cadmium-free batteries to obtain the eco+ label.
Frequently, focussing on consumption levels alone does not consider a luminaire’s lighting quality to a sufficient extent. For this reason, minimum glare control levels have been defined for eco+, depending on the area of application. Quality enhancing light distribution features, such as indirect components, are specifically considered.
Limits are defined for each application category, so that special requirements can be taken into account. With this highly ambitious evaluation procedure, Zumtobel seeks to emphasise and significantly encourage an evaluation method that is based on both energy consumption and quality.
Photos: Publication is free if due acknowledgement is made: Zumtobel-
share it
-
-
04/2010Lighting Solution
Cooper Union in New York
Meteorite in Manhattan
The new college building of the Cooper Union rises like a metallic monolith above New York’s East Village. Thom Mayne’s spectacular architecture incorporates an equally exciting lighting design.More informationLess informationIt’s as though a meteorite had landed in New York. Yet while a real asteroid of this size would have destroyed all of Manhattan on impact, this one stands peacefully between historical mansard-roofed buildings and the new buildings typical of this part of town. By day, depending on the weather, the monolith gleams white to metallic anthracite grey, its surface angular and convoluted. At night it glows gently from within. Two large slots, which can be interpreted as a cross or calligraphic symbol, provide a view of the inner structure – and of the students, for whom the building was designed.Cooper Union houses the college for architecture, art and engineering which was founded 150 years ago. Pritzker prize winner Thom Mayne’s architectural meteorite, the new building, has come to earth opposite the main building of the college on Cooper Square. Although this caused no damage to neighbouring buildings, it did cause vibrations: the Californian architect’s design polarises New Yorkers - it breaks with accepted conventions and is ahead of its time, just like the college’s founder Peter Cooper, an inventor and railway magnate, who had a lift shaft installed in the main building back in the 19th century, even though the lift to fit it didn’t exist until the 1970s.
What was regarded as revolutionary in the past is today, transformed into its opposite, a symbol of provocation: in Thom Mayne’s new building the lift only stops on three of the nine floors. If they had not already been drawn there by its breathtaking architecture, this fact alone leads students and visitors to the stairwell. Like a gigantic vortex, the expansive spatial structure bores into the body of the comet. Accented by a giant sculptural lattice-work, the architecture is additionally dramatised through light and shade as well as by the milkily glowing balustrades on the upper floors. The spiral runs upwards to the ceiling where it opens to the sky. Natural lighting floods down to the ground floor level through a large window in the roof. This mix of natural and electric lighting is characteristic of the building, says Teal Brogden, Senior Principal of the Los Angeles office of Horton Lees Brogden Lighting Design, and the lighting designer responsible for the project. “The wonderful thing about natural lighting is that it continually changes in colour and intensity, depending on the weather, the time of day and year. Electric lighting, on the other hand, tends to be constant and in the warmer end of the spectral range. This worked well for us to support the concept that as you approached the heart of the building, the light became warmer and more intense – like the center of a meteor” Thus, visitors in the stairwell experience varying moods: bluish natural lighting predominates on the upper storeys, whereas lower down this is mixed with increasingly warm electric lighting. The lighting designers were able to implement their striking concept using only one type of spotlight, the Vivo spotlight system.
Where there is light, there is also shadow: this dialectic has been quite deliberately dramatised in the architecture of the Cooper Union. The New York Times speculated on Tom Mayne‘s architectural design in the following terms: “Like other radical architects of his age, he is more interested in the dark, hidden corners where people can loiter, get into mischief, escape from authority.” Teal Brogden laughs at this criticism of the new college building and explains: “In the atrium, we intentionally left a few corners, behind the stairs for example, somewhat darker. When we finished, the client asked whether we had forgotten something there. We explained that, in the entrance area in particular, we wanted to achieve a sense of drama. That’s why only parts of the space are brightly lit and illuminated like a stage. The rest is shadow.”
In other areas of the building, the freedom to play with light and shadow was limited by specific functional considerations. In the laboratories, around twice as many luminaires are used as in the classrooms, in order to allow fine differences in colour in liquids and other details to be recognised more easily. In the classrooms and also many of the laboratories, a different technical challenge had to be overcome: the lighting panels which are set into the ceilings had to be integrated into the heating and cooling elements, which are also recessed. A tricky task which was readily accepted in the interests of the general environmental compatibility of the building. Thom Mayne’s design is not just setting new standards aesthetically – the new Cooper Union building is on a trajectory to becoming one of the first LEED Platinum academic buildings in the United States. That would surely have pleased Peter Cooper too.
Fact box:
The Cooper Union, New York/USA
Client: The Cooper Union for the Advancement of Science and Art, New York/USA Architecture: Morphosis Architects, Los Angeles, New York/USA, Design Director: Thom Mayne Partner architect: Gruzen Samton Lighting design: Horton Lees Brogden Lighting Design, Los Angeles/USA Lighting solution: Zumtobel
Atrium and stairwell:
» spotlights VIVO
» spotlights SPIRIT
Classrooms, laboratories, artists’ studios, conference rooms: downlights (1 and 2-lamp, integrated into the heating and cooling panels in the ceiling),
Offices: » SPHEROS
Laboratories: » continuous row lighting system RTX
WCs: special solution downlights,
Art gallery: trackhead and track
Photos: Publication is free if due acknowledgement is made: Zumtobel-
share it
-
-
04/2010Lighting Solution
L’Eclaireur designer shop in Paris
The scene is set
Whether selected designer fashions or the coveted Microsoft Surface Table, everything has its place in L’Eclaireur – except boredom.More informationLess informationHe loves ordered chaos and can’t get enough of beautiful designs: together with his wife Martine, Armand Hadida opened his sixth showroom in Paris in October 2009. Whether selected designer fashions or the coveted Microsoft Surface Table, everything has its place in L’Eclaireur – except boredom.“It’s not a shop, it’s an experience”, says Arne Quinze, describing the new branch of L’Eclaireur in the rue de Sévigné in Paris. With its aspirations of being more than just a retail space, Armand and Martine Hadida’s new showroom fits in perfectly with L’Eclaireur’s chain of existing outlets. The collections of top designers from around the world are displayed over a floor space of 450 m2. But not to everyone. Only the staff control who gets to see the coveted designer items, and from whom the closable clothes racks remain concealed.
SAQ loves provocation, the departure from the familiar. In L’Eclaireur it is the combination of the latest high-end technology with recycled materials which creates a fascinating visual conflict. Two tonnes of untreated wooden planks, old printing plates and boards sprayed with paint form a striking contrast to the 147 animated video screens showing the eyes of Arne Quinze’s wife, Barbara Becker. Between these are arranged some of Armand and Martine Hadida’s favourite and “found” objects and, of course, the designer collections. Everything appears haphazard, yet it is all perfectly staged.
The interplay of light and shade is controlled in a masterly way. This is the work of lighting designer Aysil Sari. Together with Zumtobel, she developed the Supersystem lighting system, which even allows focused illumination from a great height. The track-mounted 2.5 W LED spotlights produce a light free of UV and IR radiation which doesn’t generate heat – all properties which are very important when displaying clothes. The raised areas and clothing racks are illuminated individually using a further development of the Supersystem, a rectangular 4-spotlight module. “Anyone who has such an extraordinary shop concept isn’t looking for a lighting solution from the catalogue, they want a futuristic solution. With Zumtobel it was possible to develop and implement this”, explains the lighting designer.
Armand and Martine Hadida have always wanted something out of the ordinary. The visionary couple, who opened their first designer clothing shop in Paris 30 years ago, introducing to France labels like Prada, Helmut Lang, Timberland and Tods, are renowned for their exclusive shops. The showroom which they opened in the rue Hérold in 2001 caused quite a sensation; it is not visible from outside and can only be accessed using a PIN code. Martine Hadida is convinced that it is only possible to grow through fascinating encounters with people. For her this includes confronting customers with the unexpected, stimulating their curiosity and above all presenting the collections in a dramatic setting, rather than simply displaying them. The concept seems to be a successful one. One blogger on the internet describes with fascination the installation and the spatial experience of the new Paris showroom, but mentions incidentally that in his enthusiasm he had quite overlooked the fashions. Well, then he’s sure to pay a return visit.
Fact box:
L’Eclaireur, Paris / F Client: Armand and Martine Hadida, Paris/F Interior design / Shopdesign: SAQ, Artistic work, Arne Quinze, Brüssel/B Lighting design: Supersymetrics, Aysil Sari, Widnau/CH Lighting solution: Zumtobel
» SUPERSYSTEM H tracks with 2,5 Watt LED
» SUPERSYSTEM as 4-spot module
Photos: Publication is free if due acknowledgement is made: Zumtobel-
share it
-
-
04/2010Products
Supersystem luminaire range
Minimum use of materials - maximum lighting comfort
Using Zumtobel’s multifunctional Supersystem lighting system, complex lighting solutions can be implemented in a design that is reduced to pure functionality.More informationLess informationUsing Zumtobel’s multifunctional Supersystem lighting system, complex lighting solutions can be implemented in a design that is reduced to pure functionality. The system cannot fail to impress on account of its resource-efficient use of materials in combination with lighting comfort of outstanding quality. Recycled aluminium boasting an especially beneficial energy balance is used for the track system and spotlights. Highly efficient LEDs with a service life of approximately 50,000 hours allow energy-saving illumination, also in rooms with high ceilings.Thanks to the compact and clear design by Supersymetrics, the lighting system blends extremely well into the architecture. A variety of spotlight models, a wallwasher and the option of integrating indirect lighting make the Supersystem the number one for sophisticated lighting tasks. The extremely compact, energy-saving LED Superspot is ideal for accent lighting. Only 2.6 W per spot are required to illuminate an object from a height of five to six metres in a focussed and multi-facetted way. The LED ensures UV and IR-free light for gentle illumination. High-quality reflector technology ensures uniform illumination without any flaring effects. The entire object with all its details is subtly but impressively set centre stage.
The spotlights plus ballasts can be clicked into the tracks, of which three models are available - recessed, surface-mounted or suspended -, without the use of any tools. As standard, the system is provided as single spot and triple spot with built-in ballast, featuring three radiation angles between 10° and 41°. The LED’s colour temperature can be either 3100 K (warm white) or 4600 K (intermediate white). The spotlights can be rotated and pivoted through 360°.
For wide-area lighting, a wallwasher module fitted with T16 fluorescent lamps is available. It is also possible to integrate indirect lighting into the suspended track-mounted model. Optionally, LEDs in variable colours, or warm white or intermediate white fluorescent lamps can be fitted. As single spot or as 4-spot module, the highly compact Supersystem appears at its best: the compact lighting heads, which can be swivelled in/out and rotated, with a luminous flux of up to 260 lm per spot, allow for focused and energy-saving illumination of objects, while hardly interfering with the appearance of the ceiling.
Using a 3-phase track allows to also integrate conventional spotlights and emergency lighting modules. This means that complete lighting solutions can be implemented in a uniform design. In museums, art galleries and exhibition areas in particular, Supersystem allows to create lighting solutions which provide maximum enjoyment of art by subtly illuminating art objects and sculptures.
» To the product family of SUPERSYSTEM
Photos: Publication is free if due acknowledgement is made: Zumtobel-
share it
-
-
03/2010Lighting Solution
Power company saves energy
ASEAG Aachen points a new way
The new lighting solution with daylight-based control installed in the maintenance hangar of Verkehrsbetriebe Aachen has enormous energy saving potential.The amortisation period for the lighting system is only two years.More informationLess informationWhen you enter the maintenance hangar of Verkehrsbetriebe Aachen, you will be fascinated not only by the busses – your attention will automatically be directed towards the extremely bright and pleasant lighting. Thanks to the technology incorporated in the new lighting system, its operation is also extremely efficient."Whenever lots of daylight or sunlight enter the room, lots of energy are saved", notes Rudi Aretz, Head of OE at Technical Building Management of the EVA power supply and transport facilities company. In the two large halls, the 280 busses owned by the Aachen ASEAG AG tramway and power company as well as some 150 guest busses are serviced. Among them is a model rarely seen on Germany’s roads: "Längelulatsch" ("long-wheeler"), a 25-metre double-articulated bus. Here, maintenance and cleaning work is carried out 24 hours a day. Therefore, the lighting costs account for a large part of the company’s annual energy costs. This was sufficient reason for Rudi Aretz and his team to start looking for alternatives. "We searched on the Internet, and talked with several installers. Eventually it was the overall concept provided by Frings that made us happy. The external daylight sensor by Zumtobel in particular, which accurately calculates the quantity of extra artificial light needed, was an important argument.
The former system had a total power requirement of 26,000 W and was run 18 hours a day, in spite of the fact that the two large maintenance sheds’ extensive skylights provide optimum conditions for exploiting natural daylight.
In conformity with applicable standards, the workstations in the smaller hall are now illuminated with 550 to 600 lx, requiring no more than 18,000 W, thanks to new, efficient and dimmable Scuba moisture-proof batten luminaires fitted with T5 lamps. Daylight intensity and the position of the sun are monitored by an external daylight sensor. As each individual Scuba luminaire is linked to the Luxmate Professional control system, they are dimmed or switched off automatically. Even on heavily overcast days, power requirements rarely exceed 12,000 W, while on sunny days, power requirements are reduced to as little as 5,000 W, which means a reduction by more than 60%. Not yet included in the calculations are the additional potential savings resulting from the use of presence detectors, each of which slowly dims, and then switches off completely, 3 to 4 luminaires whenever no-one is present in the respective area. In this way, the workers in the workshop are always provided with the light they need for doing their job, while savings potential is used to optimum extent. Even more impressive savings were achieved in the larger hall, where it has been possible to reduce total power requirements from 58,000 W to an average of 30,300 W. On sunny days, the central computer sometimes displays power requirements of 14,500 W – to Rudi Aretz’s delight: "It was not possible to calculate potential savings with 100 percent accuracy before installation; we are excited that they are significantly higher than calculated. The amortisation period for the lighting system will be two years. That’s sensational, for then we will save ready cash while helping to protect the environment."
The emergency lighting system was updated as well. The trunking now incorporates Resclite emergency luminaires fitted with high-performance LEDs. Thanks to maximum efficiency and perfect light distribution, a small number of luminaires is enough to provide emergency lighting even at great mounting heights. And yet the powerful LED package requires a minimum of energy. The luminaire's installed load is only 5 watts, in non-maintained mode even as little as 1.5 watts.
With its new lighting system, the power company has set an example of future-oriented building management, with an intelligent combination of daylight and artificial light that allows for huge potential savings while providing perfect lighting quality.
Fact box: ASEAG Verkehrsbetriebe Aachen/D Client: ASEAG Verkehrsbetriebe Aachen/D Electrical design and installations: Frings Elektrotechnik, Alsdorf/D Lighting solution: Zumtobel
» SCUBA moisture-proof batten luminaires,
» LUXMATE PROFESSIONAL lighting management system,
» RESCLITE emergency luminaires
Images: Publication is free if due acknowledgement is made: Zumtobel-
share it
-
-
03/2010Company
Complexity - Simplicity - Synergy
How do we make our buildings more intelligent and efficient?
In a separate "Innovation and Technology" exhibition cube at Light+Building, Zumtobel presented a joint project conceived by architect Stefan Behnisch, Behnisch Architekten.More informationLess informationIn a joint project conceived by architect Stefan Behnisch, Behnisch Architekten (Stuttgart/Munich/Boston/Los Angeles) substantial synergy effects for more sustainable building are intended to be shown.The aim of the project is to provide substantial synergy effects through the integration of various services separate until now:
- Savings in building volume and accordingly construction costs
- Ergonomic office lighting
- Increase of the quality and flexibility of the use of offices
- Higher lighting quality at less energy consumption
- Increased user friendliness
- Better and easier maintenanceThese innovations are made possible through:
- The use of facade surfaces blocking out incident daylight for photovoltaics to produce energy
- Division of lighting fixtures into room lighting integrated into the facade, and a particularly flat wide-area luminaire in the depth of the room (saves room height)
- Integration of sophisticated services into intelligent facades, accordingly simplification of the remaining building, e.g. by: decentralised air-conditioning system in the facadeBy way of its LED lighting technology, its expertise with respect to daylight-based control systems, and the newly developed Ciria control point for all room functions, Zumtobel has been able to contribute vital impulses to this project.
One essential aspect of the project is the room lighting concept:
- The office areas are illuminated extensively, at a mean illuminance level of 300 lux, by luminaires integrated into the facade and a wide-area luminaire located in the depth of the room (artificial skylight).
- Additional 200 lux for the illuminance level required in the task areas are provided by table luminaires.
- Free-standing or pendant luminaires in the task area, that would divide the room into zones, are not required. This makes for a completely flexible use of the office area; second-row workstations in the depth of the room are illuminated at equal level.
- The wide-area luminaire in the depth of the room is controlled in parallel with daylight. This conveys dynamic changes of daylight in the depth of the room and counters unpleasant backlighting effects in case of strong incident sunlight.
- In further stages of extension, this wide-area luminaire can be turned into an artificial skylight that simulates daylight conditions and thus stimulates the user.
- The luminaire integrated into the facade radiates artificial light in the same direction as that from which daylight enters the room.
- The daylight at midday is reflected onto the ceiling by deflection vanes integrated into the glass panes and directed towards the depth of the room. This is supported by anti-glare and deflection shutters adjusted to follow the position of the sun, whose top side additionally reflects the daylight at midday onto the ceiling through the deflection vanes.
- The surface of these anti-glare and deflection shutters is covered with golden solar cells. Due to the position of the shutters following the position of the sun, they are always placed at an ideal angle with respect to the sun, thus reflecting light of a warmer colour into the room.According to expectations with regard to future building management systems, the room is designed without false floor and without suspended ceiling. In the third of the room adjacent to the facade, the ceiling serves for reflecting back the incident daylight or artificial light integrated into the facade; in the central part of the room it serves for base load air-conditioning through activation of the building core structure, and in the rear third for wide-area lighting (artificial skylight).
For a clearer presentation, in line with trade fair requirements, the facade has deliberately been presented in the form of abstract steles. By not using an architecturally realistic design, we wanted to avoid making the (possibly controversial) design of the facade itself the subject of discussion. Every facade grid indicated represents a facade optimised with respect to one point of the compass; one for East, one for South, one for West. Abstract "suns" illuminate these facades in various daylight colours from different heights, thus imitating different positions of the sun. Using a Ciria control point, four different positions of the sun (winter/dark, spring/morning, summer/noon, autumn/evening) and the related positions of the anti-glare shutters can be called up. On the presentation touch screen in the wall, the respective output and consumption levels can be displayed.
The output and consumption levels presented and calculated in real terms for the Frankfurt location show that the output of the photovoltaic components is higher than the lighting installation’s energy consumption, in spite of the wide-area luminaire operated at 100%. This means that there is an additional re-financing potential through excess energy that can be fed into the public network. Under current legislation, solar energy which the producer directly consumes itself is already being subsidized. Accordingly, the energy consumption costs of the lighting installation are significantly lower in spite of installed loads being higher due to the wide-area luminaire. The higher cost incurred by the photovoltaic system pay off by the savings achieved in energy consumption. Currently, the direct current produced by the photovoltaic components in the facade is converted to mains voltage via a central inverter and fed into the conventional power network. Power meters determine output and power consumption of the building itself.
Alternatively, the photovoltaic components can directly operate the wide-area luminaire in the depth of the room or even feed energy into a local DC network supplying individual building sections. Office equipment, building management systems and decentralised air-conditioning equipment are already operated by direct current. As soon as this will also be possible for lighting, major developments are to be expected in this regard. The partners in this project intend to subsequently advertise the joint development in their respective markets. They expect competitive advantages, new applications and new products to be derived from the cooperation as well as through clarification of bridging of interfaces between building services, said bridges being demonstrated by the model exhibited.
Project partners:
Behnisch Architekten, Stuttgart
Transsolar, Stuttgart
Bartenbach Lichtlabor, Innsbruck
Sunways, Constance
Okalux, Marktheidenfeld
BÜFA, Oldenburg
Zumtobel, Dornbirn
Photos: Publication is free if due acknowledgement is made: Zumtobel-
share it
-
-
03/2010Lighting Solution
Royal lighting!
Neuschwanstein Castle illuminated by LEDs
New LED lighting system by Zumtobel for the world-famous Neuschwanstein Palace near Füssen, Germany.More informationLess informationKing Ludwig II would have been delighted! The sovereign, who had always been very open-minded about innovative technologies, had a number of sensational engineering advancements implemented during construction of Neuschwanstein Castle in the nineteenth century. All of these, but in particular the high-quality artistic furnishings of the magnificent rooms, are now being highlighted efficiently, but above all gently, by LEDs supplied by Zumtobel. Hence, the Supersystem LED lighting system and Tempura LED spotlights have recently been installed in the magnificent Throne Room. Nearly all areas that are accessible for visitors are scheduled to be fitted with individual LED lighting solutions by Zumtobel in the course of this year. Thus, the Bavarian Administration of State-owned Palaces, Gardens and Lakes has obviously skipped a few generations of lighting technology, proceeding directly to the most innovative light source, the LED.The clients were particularly impressed by the luminaires’ reduced dimensions and UV-free light. As Heiko Oehme from the Building Department of the Bavarian Palace Administration explains: “LED luminaires are perfectly suited for our historical rooms full of very delicate furniture, fabrics and paintings. They won’t cause our precious exhibits to fade, and their brilliant light enables us to provide accents in the rooms. By selecting colour temperatures between warm (3,000 K) and cool light (6,500 K), we can emphasise details to optimum effect.”
Today, Neuschwanstein is one of Europe’s most visited palaces and castles. About 1.3 million people visit the “Palace of the Fairy Tale King” each year. In summer, each day more than 6,000 visitors crowd the rooms that were originally designed for one inhabitant only. What worries those in charge most is that the historical materials are exposed to heavy doses of UV and IR radiation, both through sunlight and through artificial lighting. For this reason it was absolutely necessary to improve the existing lighting system. Conservational considerations are of utmost importance in this respect. The Bavarian Palace Administration specifically requested that existing fixing points had to be used for installing the new luminaires or, as an alternative, that the installers used clamping devices that do not require any interference with the historical structures. In order not to disturb the historical room impression, visible light sources should be avoided to the greatest possible extent.
Opting for Zumtobel’s Supersystem was an easy choice, since this lighting system is architecturally restrained and at the same time very effective in setting attractive accents, even from longer distances. The LED spots with just 2.5 W can be adjusted to different light distribution arrangements by using a variety of optical attachments. The Tempura LED spotlights which effectively illuminate the splendid colours of the dome of the Throne Room allow modification of the colour temperature between 2,700 K and 6,500 K by the simple push of a button. Thus, the museum staff can always make adjustments.
With the new LED lighting system, Neuschwanstein Palace has ventured a step into the twenty-first century. From a conservational and design-oriented point of view, this was the right decision to protect and emphasise the valuable and unique room furnishings.
Fact box: Neuschwanstein Castle
Client: Bavarian Administration of State-owned Palaces, Gardens and Lakes, Munich Electrical installation: Ambos, Füssen Lighting solution: Zumtobel
» Supersystem LED lighting system
» TEMPURA LED spotlightsPhotos: Publication is free if due acknowledgement is made: Zumtobel
-
share it
-
-
02/2010Lighting Solution
Look, listen, love it!
Multimedia and lighting systems at their best
Zumtobel LED spotlights and lighting systems provide a perfect setting for the high-quality multimedia products on display in Kreil’s specialist electrical store.More informationLess informationCreating brand identity and evoking emotions: thanks to a sophisticated lighting concept by Zumtobel, Kreil’s specialist electrical store in Dornbirn/A has managed to achieve this goal: using deliberately created lighting effects which place the high-quality products on display into the customers’ centre of attraction, while creating a unique atmosphere of excitement.On two storeys, aficionados can enjoy sound systems as well as home cinema and multi-room systems by various manufacturers in a living-room ambience. Highly efficient Zumtobel LED spots and recessed luminaires highlight individual products and spatial elements in all their various facets, while Linaria batten luminaires provide well-balanced general lighting. “To be able to present our high-quality products in an attractive light, we opted for a high level of quality when choosing the lighting systems. Zumtobel products were the perfect choice for us – also thanks to the good advice provided,” says Raimund Kreil, Managing Director, with satisfaction.
Due to its extremely slim-line design and excellent colour rendition, the Linaria batten luminaire is especially suitable for use in prestigious areas. Installed to form a continuous row on the ceiling, the individual Linaria light lines brighten up the main rooms of the specialist store as well as the lower corridor area. Thus, Linaria’s linear design is perfectly in line with the specialist store’s modern architectural and interior style.Upon entering the store, the customers’ attention is drawn directly to the products by perfectly positioned LED spots. Customers are directed into the store in a sophisticated way by architecture and light: a corridor lined with dark shelves leads customers along CD systems and loudspeakers by all relevant manufacturers. In this area, the multifunctional Supersystem lighting system and Hedera LED light lines set a spectacular lighting stage. Perfectly focussed LED spots installed in the shelves are directed towards the objects on display. Hedera light lines with variable colours provide dynamic background lighting, creating brilliant lighting effects for a high-class product presentation.
Various rooms branching off the main corridor add a pleasant living-room ambience to the store: walnut-design floors, thick carpets and white leather sofas invite customers to stay for a while, to look, listen, and try. Stairs lead down to the lower floor, where other small, yet elegant rooms branch off an all-white L-shaped corridor. The living room-style cubicles are pleasantly illuminated by Cardan-Spirit recessed luminaires. Thanks to their gimbal-mounted lighting heads that pivot through 45°, the recessed luminaires can be flexibly positioned in the room. Their warm light colours present the purist and modern high-tech products to optimum effect, lending them an attractive appearance. On the lower floor, Zumtobel's lighting solution package is supplemented by Paso II floor-recessed LED luminaires and 2Light Mini recessed downlights with built-in Revox loudspeakers.
Fact Box:
Electrical store Kreil, Dornbirn/A Client: Kreil GmbH, Dornbirn/A Architect: Heim Müller Architektur GmbH, Dornbirn/A Lighting solution: Zumtobel:
» LINARIA batten luminaires
» SUPERSYSTEM lighting system
» CARDAN-SPIRIT CS-E1 recessed luminaires
» 2LIGHT Mini recessed luminaires with built-in Revox loudspeakers
» TALEXX RGB LED luminaires
» HEDERA LED-RGB light lines
Photos: Publication of this document is free if due acknowledgement is made: Zumtobel-
share it
-
-
02/2010Products
Awards for Zumtobel products
iF product design award 2010 goes to Ecoos, Ciria and Discus
All three products submitted by Zumtobel for the iF Award 2010 won over the jury, and were awarded the coveted prize for outstanding product design.More informationLess informationAll three products submitted by Zumtobel for the iF Award 2010 won over the jury, and were awarded the coveted prize for outstanding product design. This year, the award went to: the Ecoos direct/indirect luminaire, the Discus spotlight system as well as the Ciria control point. The products by Zumtobel could not fail to impress with their progressive design, which - combined with highly efficient lighting technology - harmoniously blends in with the respective lighting task.Entries for the iF product design award 2010 included 2,486 products submitted by 39 countries; 778 products were awarded the coveted prize. For more than 50 years, the iF product design award has been one of the three most important design competitions worldwide. This competition, which addresses all areas of product design, awards prizes to companies, designers and manufacturers excelling in outstanding design and innovation. Against this background, the iF product design award sets trends in terms of future developments in product design.
Ecoos pendant luminaire – light through 360°
The Ecoos direct/indirect luminaire fascinates with its gently curved design and harmonious light distribution in a range of 360°. The unique combination of direct, indirect and lateral light components increases visual comfort. This is achieved using only one light source, which makes the luminaire especially efficient. Thanks to its high-quality MPO+ micropyramidal optic and its perforated lateral reflectors, the luminaire appears as a brilliant lighting object that enhances every room. The luminaire unit is attractively finished off by shiny chrome end caps.
» To the product family ECOOS
Discus – the purist spotlight system
Designed by EOOS
Discus is a futuristic spotlight system by Zumtobel which blends into the architecture thanks to its flat, unobtrusive design, optimised by an innovative cooling concept that extends the service life of the light sources. Zumtobel’s efficient reflector technology and light sources such as 30 W LED or mini-HIT lamps allow compact dimensions with a diameter of 125 mm and a height of only 28 mm (LED version). The spotlights are made of die-cast aluminium and are available in black and silver.
» To the product family DISCUS
Ciria control point – one for all
Designed by Matteo Thun
The Luxmate Ciria control point impressively combines a linear design with harmoniously rounded corners and an easy-to-clean glass panel, either in black or white. Matteo Thun's design mainly focuses on easy menu navigation of the user interface. In addition to the lighting, Ciria can also control all other building services in the room. Brightness is individually adjusted via the central dimming wheel. Thanks to its compact design, Ciria can be installed in wiring boxes complying with DIN 0606.
» To the product family LUXMATE LITENET CIRIA
From 2 March to August 2010, the award-winning products will be presented at the annual iF design exhibition in Hanover.
Photos: Publication is free if due acknowledgement is made: Zumtobel-
share it
-
Presse Newsfilter
RSS-Feed
» RSS feed
Videos
» Zumtobel YouTube channel

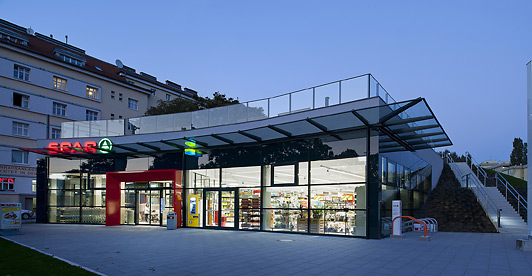





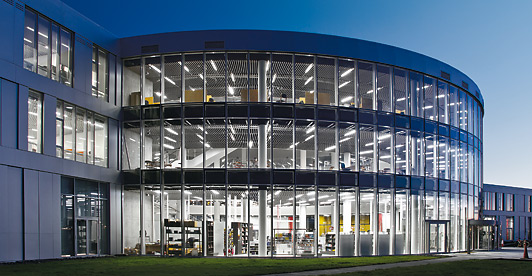





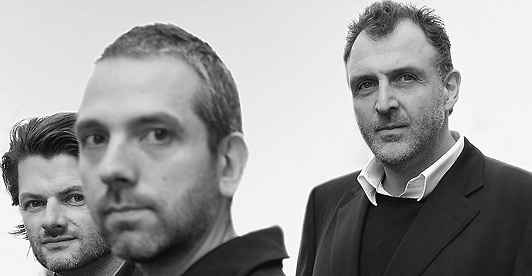





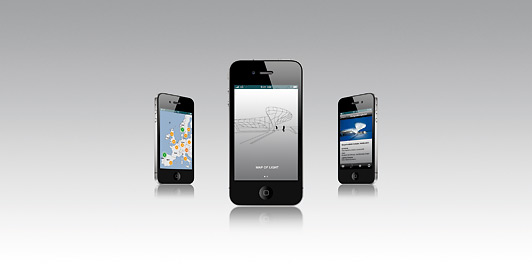



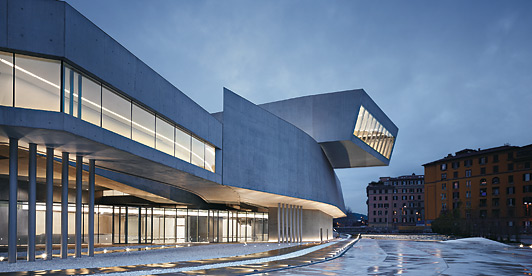





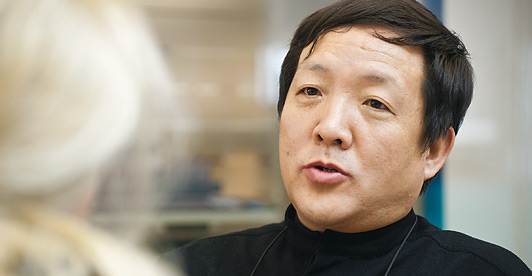




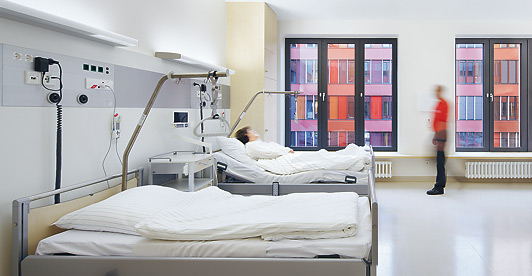





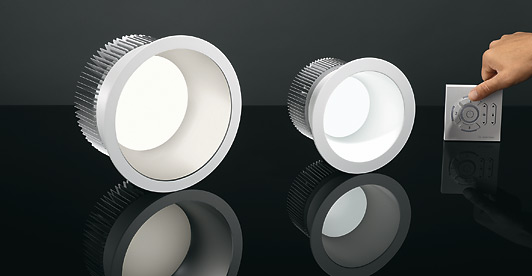



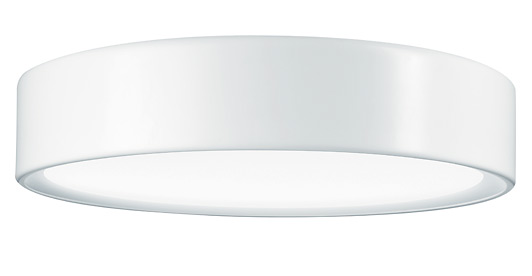





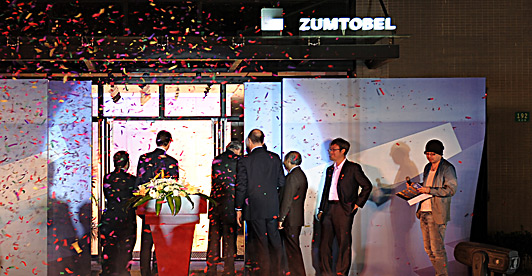





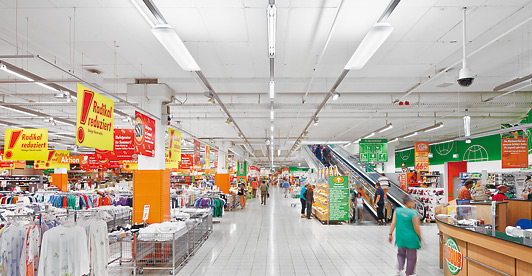





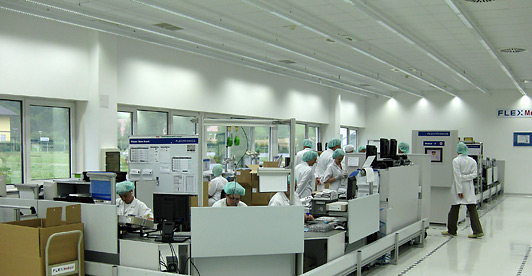




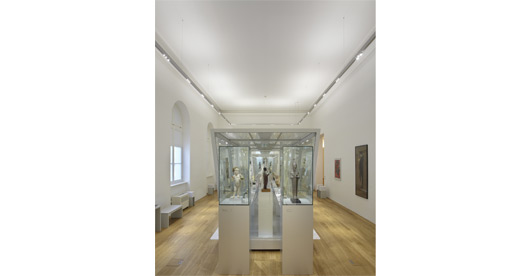





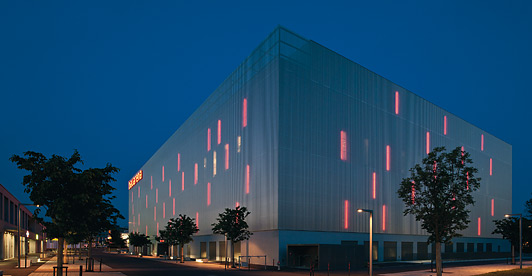




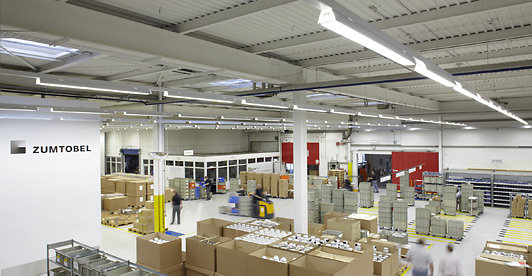





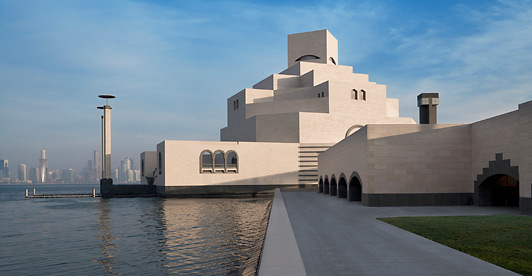



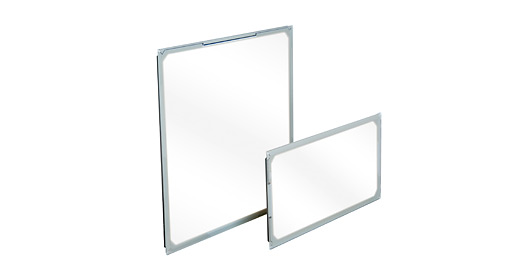





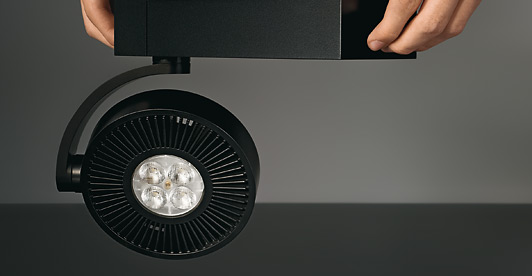

.jpg)
.jpg)
.jpg)
.jpg)
.jpg)
.jpg)
