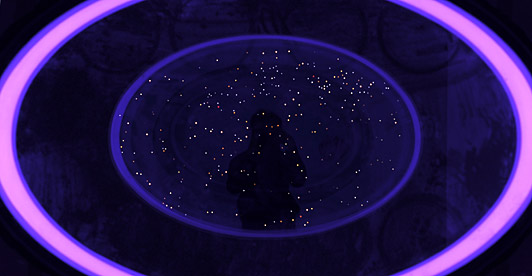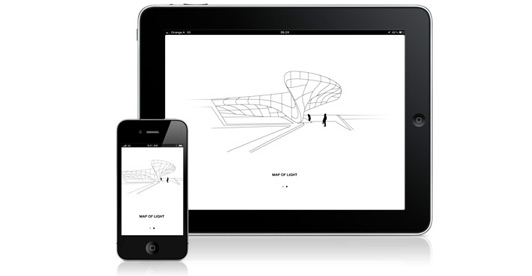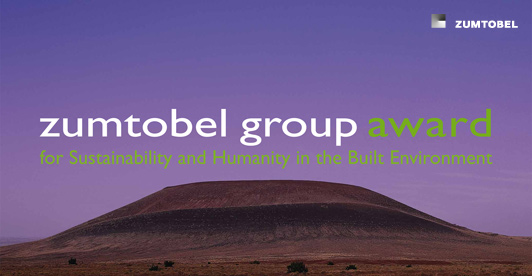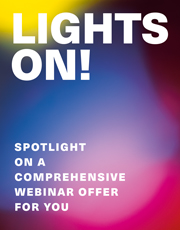Latest News 2011
-
10/2011Lighting Solution
A glance at the stars through the Earth
A glance at the stars through the Earth
For the KunsthalleBremen, lighting artist James Turrellhas designed the lighting installation “above – between – below”.More informationLess informationThe centrepiece of Bremen’snew Kunsthalle is the lighting installation “above – between – below” designed especially for this building by renowned US lighting artist James Turrell.The three-floor installation comprises three lighting spaces positioned exactly on top of each other. These rooms are linked with each other by glazed walk-over sight openings illuminated by Zumtobel LED light lines in variable colours.
The ground floor features a black granite slab dotted with STARFLEX light outlets by Zumtobel. Looking down from the first floor, the light points form the starry sky of the antipodes to the Kunsthalle – the sky at the opposite point of the Earth. Looking upwards through an opening in the elliptical chamber on the second floor, visitors can see the (starry) sky above Bremen.
Thus, visitors seem to be standing right in the centre of the Earth between two sections of the sky.
Photos: Harald Rehling-
share it
-
-
07/2011Company
Revit CAD data for Zumtobel product ranges
3D CAD data available for downloading at Service Center
Zumtobel supports the Autodesk Revit format and makes 3D CAD data for its product ranges available for downloadingMore informationLess information3D CAD data for Zumtobel's product ranges are now available for downloading also in Autodesk Revit format. The first product ranges can already be downloaded from the website's Service Center under menu item “Revit CAD data”. Other product ranges will be added to the collection on an ongoing basis.Revit data also in the catalogue
3D CAD data are now also available in the online product catalogue. In addition to other CAD data in DWG format (2D/3D), you find the Revit files for a product – if already available for this product range – in the product's downloading section.» Here you find the Revit CAD data that are presently available and regularly updated.
-
share it
-
-
03/2011Company
App optimised for iPad
Zumtobel’s iPad app now available at iTunes
Zumtobel’s “Map of Light” app has finally been optimised for iPad, too. Both iPhone and iPad users are now able to access the latest information on projects and products by Zumtobel in an optimised and convenient way.
More informationLess informationZumtobel’s “Map of Light” app has now been optimised for iPad, which makes it even more convenient to use. Of course, the iPad app, too, features all the tried-and-tested functions of the iPhone app.
Function 1: Map of Light
The Map of Light shows you state-of-the-art lighting solutions and impressive pictures of more than 700 projects implemented all over the world, 24 hours a day, inspiring you with new ideas and impulses for upcoming projects.
Function 2: Highlights
Our projects are implemented on the basis of innovative technology and advanced design. The product highlights will always keep you abreast of all product innovations, wherever you are.
Function 3: Contact us
Do you have any questions, ideas or suggestions? Use the new Zumtobel app to contact us quickly and easily.
How & when?
The Zumtobel app for iPhones and iPads is available free of charge at the AppStore. Our newsletter will keep you informed about any new features or additional functions.
» You can download the free Zumtobel app directly to your iPhone
Mobile access to the entire Zumtobel product catalogue is also possible via smart phones and tablets by other manufacturers than Apple. For more information on this subject, click here
-
share it
-
-
01/2011Company
Zumtobel Group Award exhibition
Prize-winning projects presented at Dornbirn Light Forum
Prize-winning architectural projects based on sustainable and humanitarian approaches will be on display for three weeks at the Zumtobel Light Forum in Dornbirn.More informationLess informationThe opening ceremony of the "Zumtobel Group Award for Sustainability and Humanity in the Built Environment" will take place on 3 February 2011, at 7 p.m., at the Zumtobel Light Forum in Dornbirn. At the exhibition, the outcome of the Zumtobel Group Award will be presented. The architecture prize, which was awarded for the second time in September 2010, aims at supporting trendsetting projects for sustainable and humanitarian approaches in the urban context. The exhibition can be visited until 1 March 2011 at the Dornbirn Light Forum, upon previous appointment.Dr. Harald Sommerer, CEO Zumtobel Group, will open the evening with a short welcome address, followed by Kirstin Feireiss from the Aedes Architecture Forum in Berlin, who, as the curator of the Zumtobel Group Award, will in particular highlight the importance of the award for the architectural culture. Stefan Behnisch, renowned architect and chairman of the Group Award jury, will then present the prize-winning projects in detail.
The variety of project approaches presented will make the exhibition a fascinating dialogue on the subjects of efficiency and sustainability, providing exciting perspectives and ideas on urban development and architecture. In addition to the prize-winning projects, eight other distinguished projects will be shown at the Light Forum.
The prize winner in the "Built Environment" category is the project by the TRIPTYQUE architecture firm in São Paulo. Their HARMONIA 57 project presents an environmentally and architecturally trendsetting office and gallery building. The nonprofit Terreform ONE + Terrefuge group of designers from New York City could not fail to impress the jury with its New York City Resource and Mobility project in the "Research & Initiative" category.
If you would like to visit the exhibition, please register in advance by contacting Cornelia Netzer on
phone no. +43 5572-390-1293,
or by e-mail: [email protected]Duration of exhibition:
4 February - 1 March 2011Address:
Zumtobel Light Forum
Schweizer Strasse 30
A-6851 Dornbirn
Images: Publication is free if due acknowledgement is made: Zumtobel-
share it
-
Filter
Contact
2/7 Millner Avenue,
Horsley Park,
NSW 2175 Australia
T +61 1300 139 965
E [email protected]
Zumtobel Lighting GmbH
Schweizer Strasse 30
A-6851 Dornbirn
Austria
Telephone + 43 (5572) 390-0
E-Mail [email protected]













