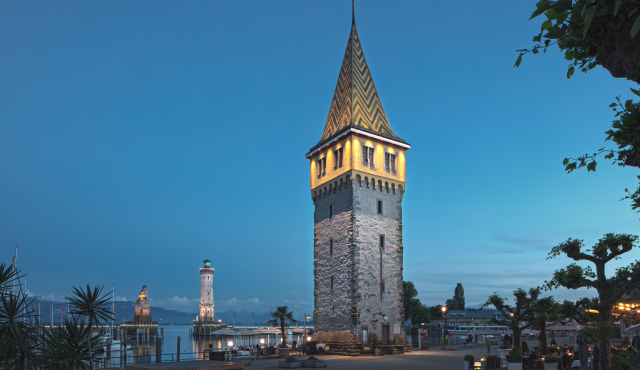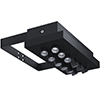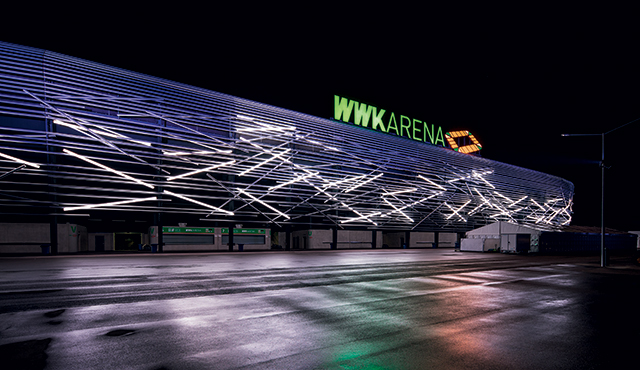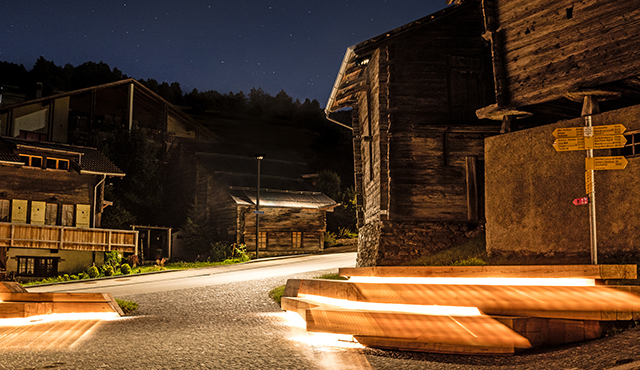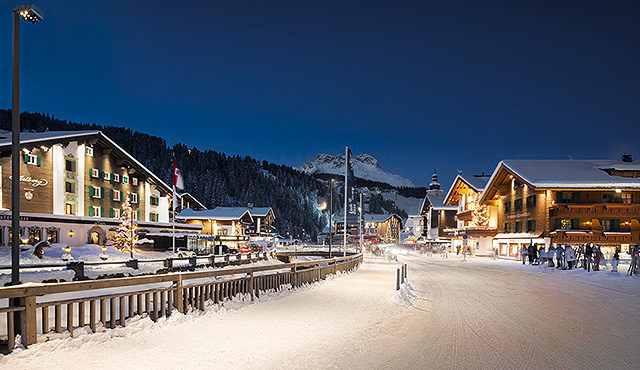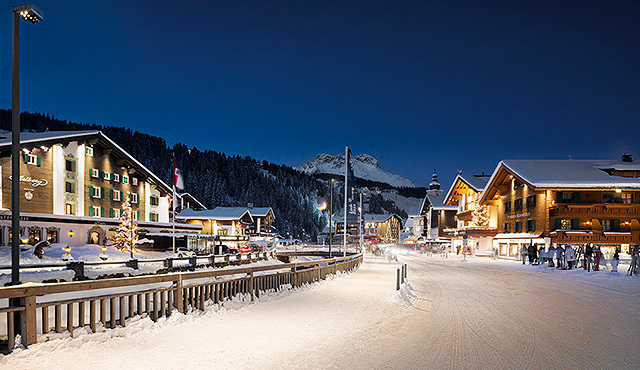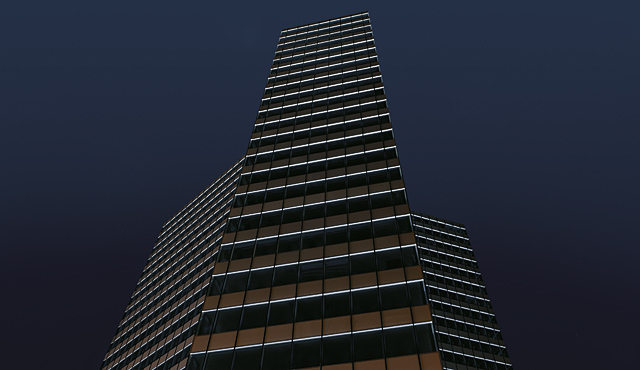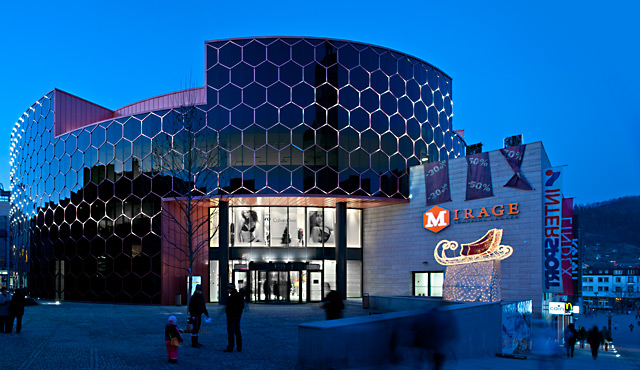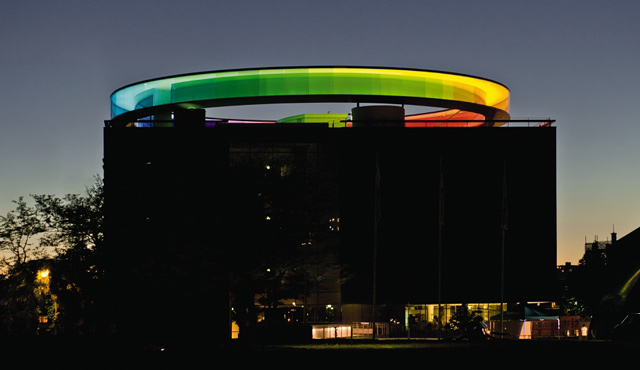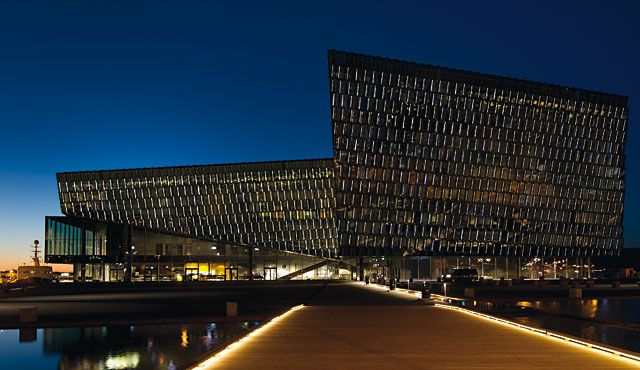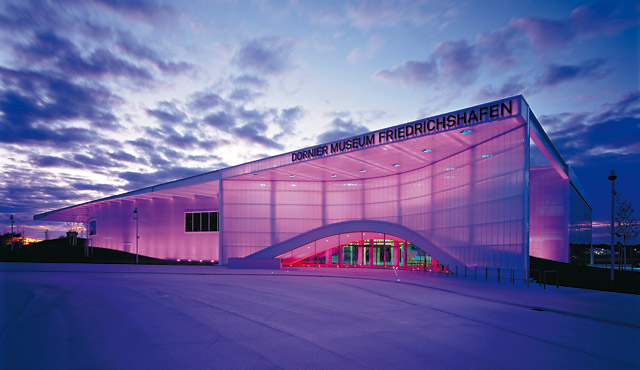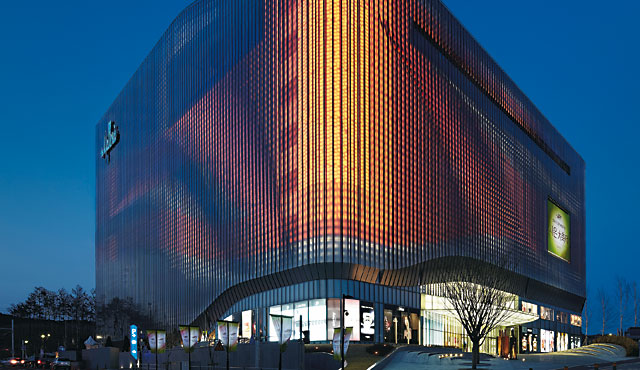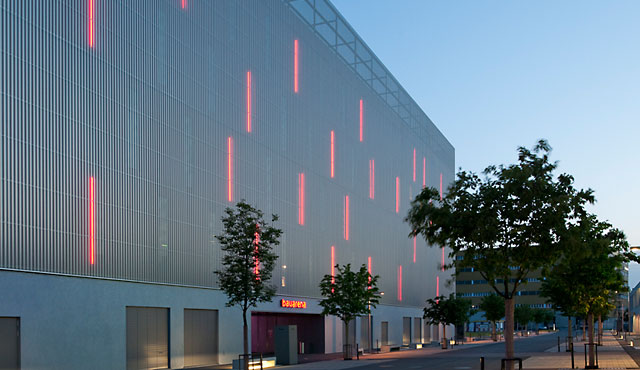OUTDOOR AND ARCHITECTURE


References
-
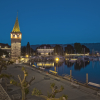 Mangturm Lindau
Mangturm Lindau
Lindau, Germany -
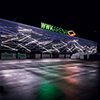 WWK Arena
WWK Arena
Augsburg, Germany -
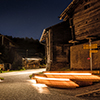 Bürchen Mystic
Bürchen Mystic
Bürchen, Switzerland -
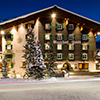 Village lighting in Lech
Village lighting in Lech
Lech am Arlberg, Austria -
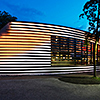 Casino Bregenz
Casino Bregenz
Bregenz, Austria -
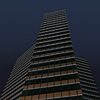 Emporio Tower
Emporio Tower
Hamburg, Deutschland -
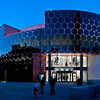 Mirage Shopping Center
Mirage Shopping Center
Žilina, Slovakia -
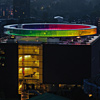 ARoS Kunstmuseum: "Your rainbow panorama"
ARoS Kunstmuseum: "Your rainbow panorama"
Aarhus, Denmark -
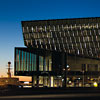 HARPA Reykjavik
HARPA Reykjavik
Reykjavik, Iceland -
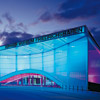 Dornier Museum
Dornier Museum
Friedrichshafen, Germany -
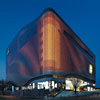 Galleria Centercity
Galleria Centercity
Cheonan, South Korea -
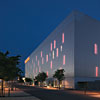 Bauarena
Bauarena
Volketswil, Suisse
| Owner: | Mangturm, Lindau (DE) |
| Lighting design: | Dieter Bartenbach, Innsbruck (AT) |
The Mangturm was built on the harbour in the 12th century as part of the medieval fortifications for the pretty town of Lindau, situated on the shores of Lake Constance in the German county of Bavaria. The square stronghold retained its function as a signalling and observation post until as late as 1856, when the 20-metre-high stone structure was given a yellow upper floor and its distinctive glazed tile roof, making the tower the popular photo motif that it remains today. Now the addition of innovative and energy-efficient LED modules has helped show the Mangturm in a new, high-quality light.
Zumtobel worked closely with lighting consultant Dieter Bartenbach and the local authorities in Lindau to devise a complete LED lighting solution for the Mangturm. “Zumtobel is a partner who precisely understood our needs and wishes and who could translate these requirements into an optimal lighting concept. We wanted to underline the local flair of Lindau and to respect the preservation of the monument, while at the same time designing a truly cutting-edge solution,” explains Carsten Holz, Managing Director of the Lindau tourism and convention organisation (Lindau Tourismus und Kongress GmbH).
SUPERSYSTEM outdoor LED luminaires perfectly showcase the Mangturm and its shining roof tiles, thanks in no small part to the high colour rendering of Ra > 80. Carefully planned installation helps ensure that the modules themselves are barely visible during the day. Zumtobel developed a reduced form of the exterior spotlight specifically for this project. Incorporating fixed LED tubes and mounted in the eaves of the tower using customised brackets, these fittings illuminate the façade with vertical light from the top down. In this way, the LED solution meets the exacting requirements for the preservation of historical monuments in Lindau, whilst at the same time supporting the technological evolution of the island and ensuring consistently low operating costs. Indeed, the entire lighting solution can also be dimmed using a DALI signal. SUPERSYSTEM outdoor is also renowned for its outstanding versatility, making the luminaire an interesting proposition if and when thoughts turn to a comprehensive lighting concept for the island in the future.
Zumtobel. The Light.
share it
| Architect: | Bernhard & Kögl (DE) |
The complex façade structure is made up of a combination of aluminium and fluorescent tubes, which are interwoven with each other. Both elements are wrapped around three levels of the stadium like Mikado sticks. Depending on the distance between the tubes, a depth is created that seem more or less dense at places, depending on where they are.
These eight-metre-long so-called "light tubes" have a diameter of 20 centimetres and are equipped with IP67 RGB LED continuous rows. By integrating effect lighting into the façade, it can be illuminated in all possible colour variations and combinations, enabling a wide selection of colour variations to choose from.
Zumtobel. The Light.
share it
| Architect: | Fernando Menis (ES) |
The realisation of the design was made possible by a customised lighting solution from Zumtobel, which is now available as a further-developed version of a standard product: SUPERSYSTEM outdoor. The LED exterior luminaire has been optimised for the multi-zonal showcasing of streets and open spaces. Each luminaire encompasses a number of LED light tubes, which can be individually and precisely equipped with appropriate optics that, despite the uniform appearance, blend specific accents with enhanced visual comfort and wellbeing. The natural charm and mystical effect of Bürchen's central square are highlighted with the Zumtobel lighting solution in the evening, creating the right light and an emotional, comfortable atmosphere that harmonises perfectly with nature.
As a result of the cooperation between Zumtobel and Fernando Menis, “Bürchen Mystic” now constitutes an additional tourist attraction, creating new jobs and helping to weaken the economic dependency on second homes. However, it is also a place that makes the living space of the local population more attractive. Once largely devoid of people, the new village square is now a welcoming location for visitors and villagers alike.
Zumtobel. The Light.
share it
| Owner: | Municipality of Lech am Arlberg, Lech am Arlberg (AT) |
| Lighting design: | Dieter Bartenbach, Innsbruck (AT) |
| Electrical installations: | Elektro Müller, Landeck (AT) |
Since winter 2015, the town distinguished with the title “most beautiful village in Europe” in the past has been provided with perfect lighting. The lighting concept was developed by Dieter Bartenbach and implemented in close collaboration with Zumtobel. The nightly townscape of Lech with its typical features is deliberately highlighted by LED lighting which provides accent lighting and defines spaces. The luminaire especially manufactured for this purpose dissolves the lighting intensity into several LED points, so that passers-by are hardly dazzled any more. Additionally, the light is much more precise and directional than before. This is achieved through precise milling of the LED lighting points. Another benefit is the modular design, similar to a system of building blocks: The luminaires can be configured with 6 to 34 LED points, each with approx. 2 W. Thus, the lighting situation can be adjusted as required. For the columns, too, Zumtobel has developed various different versions depending on the location.
The new lighting is dispensed in a well-dosed manner: from dusk till 10 p.m., all spaces of the town are illuminated. After 10 p.m., façade illumination is switched off. At midnight, the brightness of the street lighting is reduced to a low ambient lighting level. The finely tuned brightness levels are made possible by special, web-based lighting control: each luminaire contains a radio sensor that is used for dimming and switching the light. In this way, the idea of the Smart City is introduced into the alpine landscape of Vorarlberg.
The new town lighting is therefore not only a visual improvement. Precisely focussed light combined with effective glare reduction and lighting control ensures that the town is illuminated in a sustainable manner. The LED luminaires used are more efficient and environmentally compatible than conventional diffuse lighting concepts with open light distribution, which emit 60 per cent of the light into the sky with no effect. In addition, light pollution and the impact of light on animals are reduced as well.
Zumtobel. The Light.
share it
| Owner: | Casinos Austria AG, Vienna (AT) |
| Architect: | Art-Arch 23, (Arch. DI Albrecht Prokop und Mag. art Rudolf Troppmair), Innsbruck (AT) |
| Lighting design: | Art-Arch 23, (Arch. DI Albrecht Prokop und Mag. art Rudolf Troppmair), Innsbruck (AT) |
| Lighting technology: | Art-Arch 23, (Arch. DI Albrecht Prokop und Mag. art Rudolf Troppmair), Innsbruck (AT) |
| Electrical consultants: | Elektro Kirchmann, Langen/Bregenz (AT) |
| Electrical installations: | Elektro Kirchmann, Langen/Bregenz (AT) |
From inside, guests enjoy an unhampered view of the lake, while the attention of passers-by is drawn towards the flowing, slightly irregularly arranged metal elements. When night falls, the façade is transformed into a shining interplay of colours, thanks to the CAPIX evolution LED media façade luminaire. As the individual CAPIX elements are linked by only one data line and one supply line, the 6500 single CAPIX pixels cling to the curved façade of the extended casino like a second skin. In total, the casino was fitted with 1140 meters of CAPIX. Since each CAPIX pixel incorporates three RGB LEDs, the lighting effect produced by CAPIX evolution is bright and brilliant even when viewed from long distances. In addition to generating colours and other effects, the control system of CAPIX evolution also allows running a sequence of moving pictures.
If required, the sequence of façade illumination can also be changed on short notice. At the same time, the new LED façade lighting also complies with the strict requirements regarding nature and bird protection applicable in Bregenz and features excellent energy efficiency. Within the scope of refurbishment, the interior was redesigned and extended as well, so that now the lounge is illuminated by brilliantly sparkling DIAMO LED downlights that create a stylish ambience.
Together with the Festival House and the Floating Stage, the redesigned Casino Bregenz now forms a harmonious overall ensemble. The façade blends perfectly into the scenery and adds additional splendour to the cultural mile that has developed over the past years, ranging from the KUB Kunsthaus to the Landestheater and vorarlberg museum through to the Festival Square. For Casinos Austria, the media façade opens up new ways of presentation. Thus, not only guests but also passers-by can experience Casino Bregenz as an exciting work of lighting art at night.
Zumtobel. The Light.
share it
-
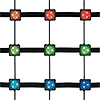 CAPIX
CAPIX
-
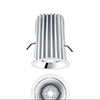 DIAMO
DIAMO
| Owner: | Union Investment Real Estate GmbH, Hamburg |
| Architect: | HPP Architects, Dusseldorf |
| Lighting design: | Schlotfeldt Licht, Hamburg |
For both these projects, the new building and the refurbished one, the clients opted for sustainable materials and a highly energy efficient design. For example, timber was selected from certified ecological sources, and the design makes maximum use of sunlight as a natural source of energy. The heating, cooling, ventilation and lighting systems are individually controllable. Low energy consumption, a modern building management system and an optimised room climate are clear benefits for both tenants and the environment. The sustainable air conditioning and energy concept reduces operating costs for cooling and heating by up to 64 %, which means that CO2 emissions are reduced by approx. 1,600 annually.
LED lighting for the façade: maximum effect with minimum energy consumption
Zumtobel’s innovative LED lighting technology forms the basis for lighting effects that are both impressive and sustainable. With three different radiation angles, the PAN LED luminaire fitted in the window reveals meets the lighting requirements of the heritage-protected façade. By means of a variety of optics and shutters, light is directed selectively onto the areas to be illuminated. This avoids stray light and the associated light pollution – and the more than 5,000 luminaires installed in the Emporio façade consume no more than 1980 W in total. Each light source can be individually dimmed and controlled, which means that the intensity levels and switch-on times can be selected individually.
Zumtobel. The Light.
share it
-
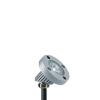 PAN
PAN
| Owner: | OC Mirage, Žilina (SK) |
| Architect: | Michal Diviš Architekti s.r.o., Žilina (SK) |
| Electrical consultants: | Marsy, spo. s.r.o., Banska Bystrica (SK) |
| Electrical installations: | Hard - Soft Technologies, s.r.o, Žilina (SK) |
| General Contractor: | Ing. George Trabelssie |
With this 22,000 m² shopping centre, which is named “Žilina’s new heart”, the architect has managed to create a fascinating mix of traditional and contemporary architecture. The shopping centre is essentially composed of a circular structure with adjoining rectangular building parts.
In close collaboration with the architect, state-of-the-art luminaires and lighting control systems have been installed to provide maximum convenience and a feel-good atmosphere in passageways, lounge areas and restaurants. In the individual areas, light has been used for varying purposes: providing a brilliant interplay of colours, soft ambient lighting or visual guidance. For the core of the façade, an unusual special LED solution was developed, which reveals itself only when darkness falls. Then, some 2000 LED spots create a magically luminous shell around the entrance. Via DMX control, each compact LED spotlight can be controlled separately.
The interior lighting system features energy-efficient luminaires with daylight-based control and high lighting quality. Uniform ambient lighting in the large hall is provided by downlights. Light lines guide customers through the passageways. For the general illumination of corridors and passageways, the Cielos modular lighting system has been installed: clusters of 2 x 2 luminaires in intermediate light colour create a superior feel-good ambience as well as a seemingly airy ceiling.
In addition to PANOS INFINITY LED downlights, which cannot fail to impress on account of their excellent lighting quality and colour rendering, the Supersystem LED lighting system has been installed. By integrating them into the LUXMATE Professional lighting management system, individual luminaires or luminaires arranged in various groups can be switched on/off or dimmed as required to optimise the quantity of light and thus energy consumption. Even the state-of-the art LED emergency lighting system is controlled and monitored by the intelligent system.
Zumtobel. The Light.
share it
-
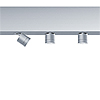 SUPERSYSTEM
SUPERSYSTEM
-
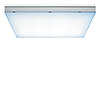 CIELOS
CIELOS
-
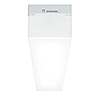 PERLUCE
PERLUCE
-
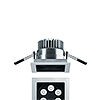 MICROS
MICROS
-
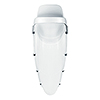 SCUBA
SCUBA
-
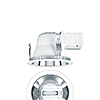 PANOS
PANOS
-
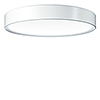 ONDARIA
ONDARIA
-
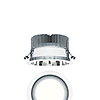 PANOS INFINITY
PANOS INFINITY
-
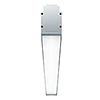 SLOTLIGHT II
SLOTLIGHT II
-
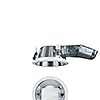 FD 1000
FD 1000
-
 PAN
PAN
-
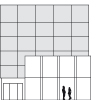 LUXMATE PROFESSIONAL
LUXMATE PROFESSIONAL
| Owner: | ARoS Kustmuseum, Aarhus (DK) |
| Architect: | Studio Olafur Eliasson, Berlin (DE) |
| Lighting design: | Studio Olafur Eliasson |
| Electrical consultants: | NIRAS, Aarhus (DK) |
| Electrical installations: | Risskov Installatoer Forretning A/S, Risskov (DK) |
A rainbow over Aarhus
“Your rainbow panorama” is the last puzzle piece of the ARoS Art Museum, which had been completed in 2004. The cube-shaped, nine-storey museum building boasting a glass front and a spaciously designed museum street inside seems to be the perfect location for the rainbow installation. The circular walkway installed at a height of 50 metres has a diameter of 52 metres, a width of three metres, and rests on slim columns three and a half metres above the rooftop of the museum. Visitors inside “Your rainbow panorama” enjoy a unique panoramic view over Aarhus through the glass walls. Each of the coloured glass panels had to be specifically made for this purpose, since a special curvature was required to achieve the circular path. These panels are the only load-bearing structures that support the roof. By day, it is natural sunlight that is filtered through the laminated glass, making the entire installation seem to glow in the colours of the rainbow. At dusk and at night, daylight is replaced by 116 special recessed uplights provided by Zumtobel.
In order to achieve the same effect as by day, all the luminaires had to be concealed. Zumtobel solved this problem by using a specially developed indirect lighting system: T16 uplights were installed along the inner perimeter of the walkway. The special luminaires have been recessed into the edges of the floor below a walkable anti-glare louvre. The reflectors and materials used for the luminaires were specially optimised for this project, so that the entire ceiling surface is symmetrically illuminated. Thus, the ceiling of the panoramic walkway becomes a virtual source of light that makes the coloured glass panels seem to glow against a light background, while visitors are still able to enjoy the view from inside.
Zumtobel. The Light.
share it
| Architect: | Henning Larsen Architects, Kopenhagen (DK) |
| Lighting design: | Studio Olafur Eliasson, Berlin (DE) |
The new Harpa Concert Hall rises up like a giant cut crystal in front of the jagged coast of Reykjavik harbour. The honeycomb elements of the façade make up a dazzling sea of multicoloured highlights. Refl ections on the water surface reinforce the association with a natural phenomenon, calling to mind mysterious northern lights. The sparkling Concert Hall and Conference Centre that now adorns the cosmopolitan capital of Iceland was designed by Henning Larsen Architects in cooperation with the Danish-Icelandic artist Olafur Eliasson, who was responsible for the characteristic appearance of the outer envelope. The area in front of the building is bathed in mystical blue light emanating from hidden sources of light, transmitted inside the building through glass fi elds. Olafur Eliasson and Zumtobel developed a special new type of luminaire, the shape and colour of which permits almost invisible integration in the prism structure of the façade, lighting it up with LEDs. Inside the crystalline outer envelope, visitors can expect to experience music in a new dimension. The large three-tiered concert hall with a blazing red interior is named after one of Iceland’s most beautiful volcanoes “Eldborg”, meaning “Fire Castle”.
Zumtobel. The Light.
share it
-
 PANOS
PANOS
-
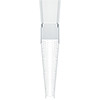 TECTON
TECTON
| Owner: | Dornier Stiftung für Luft- und Raumfahrt, Munich (DE) |
| Architect: | Allmann Sattler Wappner Architekten, Munich (DE) |
| Lighting design: | Belzner Holmes, Heidelberg (DE) |
| Lighting technology: | Nelzner Holmes, Heidelberg (DE) |
| Electrical consultants: | Raible + Partner, Reutlingen (DE) |
Friedrichshafen Airport has a new landmark: the Dornier Museum for aeronautics in Friedrichshafen is shaped like a hangar, impressively representing the fascination of flying. While, during the day, light penetrates into the building through large windows, the museum turns into a glittering point of light at night - with a lighting installation by James Turrell adding to the effect.
In the museum, visitors enter a bright, welcoming foyer. TECTON continuous rows and Vivo pendant luminaires make for a pleasant atmosphere. From the spacious entrance area with cafeteria and shop, visitors get into the museum box above, which illustrates the history of the Dornier company and the milestones of aviation in eleven rooms. Model airplanes, drawings and other historical exhibits are highlighted in glass display cabinets by means of batten luminaires and compact LED spots. The lighting design makes do without any windows, structuring the exhibition rooms in relatively bright and relatively dark zones that provide for variety on a tour through the museum, highlighting certain exhibits. The hangar contains the heart of the museum: a large hall with historical airplanes, many of them veritable curiosities. Slotlight luminaires with a special louvre ensure uniform illumination without undesired shadows.
To highlight the exterior facade during the night, James Turrell has created a lighting work of art bringing visitors' perception to new dimensions with its harmonious colour sequence. Thanks to innovative 16-bit control, the luminaires’ colour space was extended to several million colours, providing nearly unlimited freedom in lighting composition.
Zumtobel. The Light.
share it
-
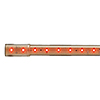 HILIO
HILIO
-
 SLOTLIGHT II
SLOTLIGHT II
-
 TECTON
TECTON
-
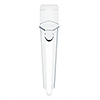 ZE
ZE
| Owner: | Galleria Centercity, Cheonan (KR) |
| Architect: | UNStudio, Amsterdam (NL); GANSAM Architects & Partners, Seoul (KR) |
| Lighting design: | Wilfried Kramb, ag Licht, Bonn (DE); Antonius Quodt, LightLife, Köln (DE) |
| Lighting technology: | DMX-Steuerung: Andreas Barthelmes, Lightlife, Berlin (DE) |
| Electrical installations: | B2, Seoul (KR) |
| Photos: | Kim Yong-kwan |
12,399 of the 22,000 luminaires used are 3.6 W RGB luminaires, while the remaining units (approximately 10,000) are 1.2 W white luminaires. This wide-area indirect pixel concept guarantees extremely high efficiency in relation to the surface area to be illuminated as well as harmonious luminance levels. Zumtobel created this unique lighting installation in cooperation with renowned Bonn lighting design firm ag Licht and the prestigious Amsterdam architecture firm UNStudio.
Computer-based animations developed by UNStudio were also integrated into the lighting design. The installed DMX control system ensures individual programming of individual LED spots and paints animations on the surface of the building accurately in every detail.
Galleria Centercity is a striking example of how façades can become interactive elements of the urban landscape and the way in which urban spaces can be shaped by light – without this indirect, glare-free light causing any nuisance in adjacent areas of the town.
Zumtobel. The Light.
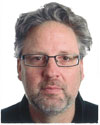 |
“Our goal for illuminating the façade was to use this extremely large surface in a way that the overall impression of the building at night would be similar to the impression created by day. What we wanted to achieve was for our lighting design to reflect the façade’s multilayeredness and the interplay of overlapping sections. So we came up with the basic idea of projecting the light from the façade sections onto the inner layer of the building, which we were finally able to implement to optimum effect in collaboration with Zumtobel.” |
|
ingaPowilleit.jpg) |
"The most interesting thing about the effect of the Galleria Cheonan is that, because of the organisation of the atrium and the moiré treatment of the facade, Illusions are created which result in the seeming alteration of scales and the creation of double images. No image is permanent in this building." |
|
share it
| Owner: | Allreal Generalunternehmung AG, Zurich (CH) |
| Architect: | Nüesch & Partner Architekten, Volketswil (CH) |
| Lighting design: | Linda Bohorc, HEFTI. HESS. MARTIGNONI. Zürich AG, Zurich (CH) |
| Electrical consultants: | R+B engineering ag, Sargans (CH) |
| Electrical installations: | Elektro Compagnoni AG, Zurich (CH) |
At night, 100 LED light lines create a vibrant luminous shell for the Bauarena in Volketswil, Switzerland, with red colour sequences matched perfectly to the Bauarena’s logo. This unique lighting installation by Zumtobel has turned the building into an eye-catcher, demonstrating the importance of sophisticated façade illumination in order to attract people’s attention and enhance a company’s image. If required, the intelligent control system allows to create up to 15 different lighting scenes.
Some 100 window-height HILIO LED light lines with variable colours, with an output of 39 W each, were installed on the four façade faces of the huge building. Matching the red Bauarena logo, they shine at varying intensity levels during the night. A frosted linear tube was used for manufacturing the light lines, in order to achieve a perfect colour mix and to avoid individual LED light points becoming perceptible. A DMX system, which can be controlled via the building’s technical system, provides exciting brightness changes of the individual LED light lines.
Zumtobel. The Light.
share it
-
 HILIO
HILIO

