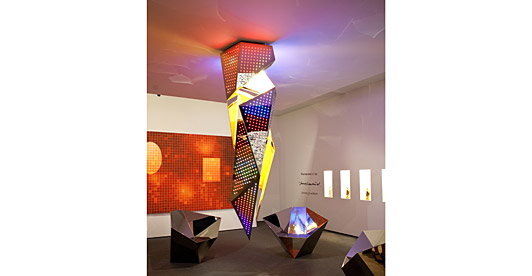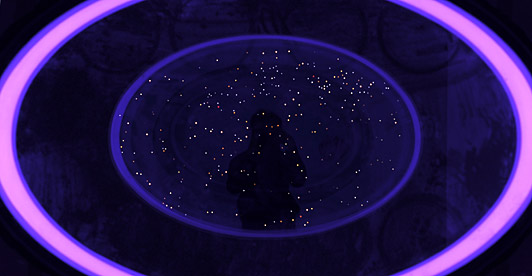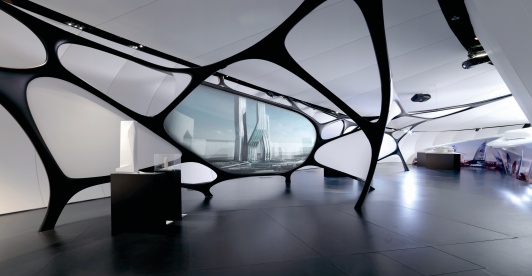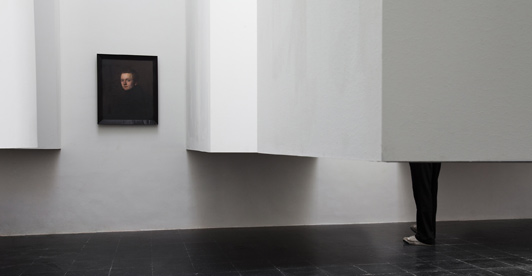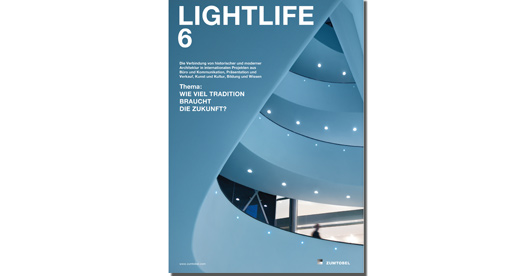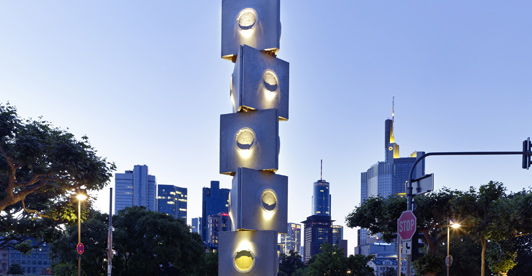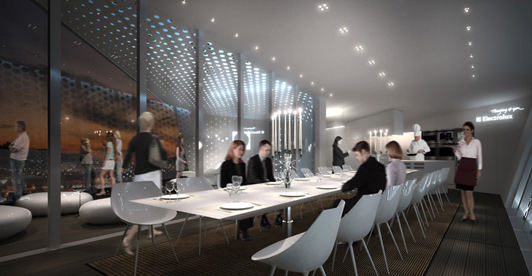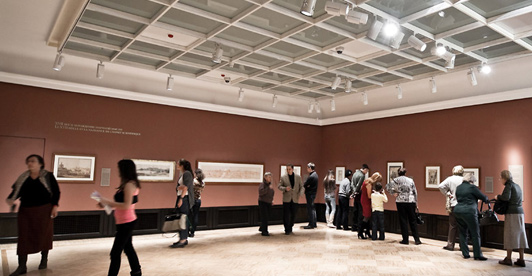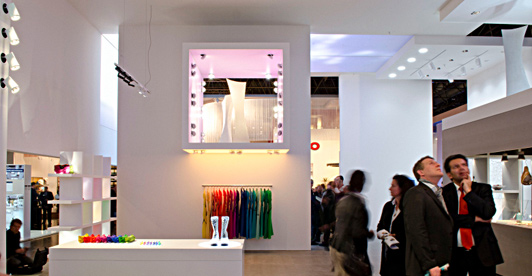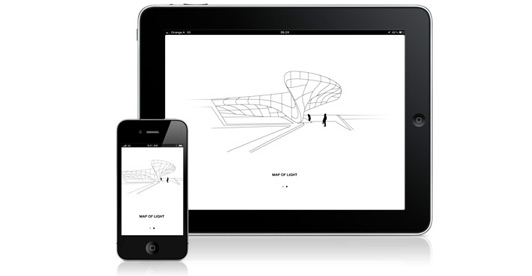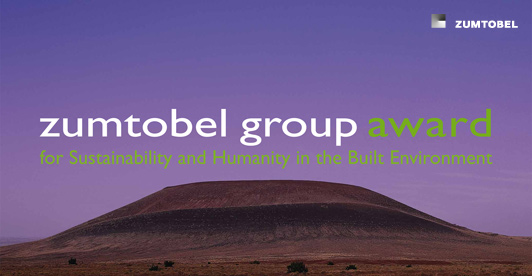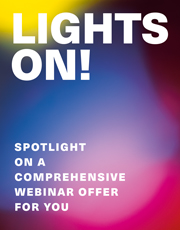Latest News 2011
-
12/2011Event
World première for eL Masterpiece by Daniel Libeskind and Zumtobel
Presented for the first time at Art Basel Miami Beach
Within the context of the most famous art show in the USA, Zumtobel and Daniel Libeskindintroduced their jointly developed eL Masterpiece to the public.More informationLess informationArt Basel Miami Beach is the most important art show in the United States. In this exclusive setting, Zumtobel presented the eL Masterpiece, jointly developed with Daniel Libeskind, to the public for this first time.
The première provided impressive evidence of the interaction between creativity, artistic intention, sophisticated design and technical lighting expertise, brought to perfection in the creation of this work of art.
Visitors at the exclusive event were excited about eL and the concept behind this Masterpiece: the multicoloured light of eL mimics and reproduces the cosmic light that fills the universe.
The Masterpiece is 2.70 m tall and cannot fail to impress with its special-steel surfaces polished to a mirror finish and fitted with 1,680 LED modules. A micro-controller has been built into each module. This is the innovative feature that makes it possible to meet the exacting and complex demands of controlling each LED individually. This highly complex technology is completely invisible to the beholder.
eL is the fourth Masterpiece Zumtobel has developed and produced as part of its partnerships, sometimes extending over several years, with artists working in a wide range of disciplines. Each Masterpiece is both a fascinating luminaire and a beautiful work of art.-
share it
-
-
10/2011Lighting Solution
A glance at the stars through the Earth
A glance at the stars through the Earth
For the KunsthalleBremen, lighting artist James Turrellhas designed the lighting installation “above – between – below”.More informationLess informationThe centrepiece of Bremen’snew Kunsthalle is the lighting installation “above – between – below” designed especially for this building by renowned US lighting artist James Turrell.The three-floor installation comprises three lighting spaces positioned exactly on top of each other. These rooms are linked with each other by glazed walk-over sight openings illuminated by Zumtobel LED light lines in variable colours.
The ground floor features a black granite slab dotted with STARFLEX light outlets by Zumtobel. Looking down from the first floor, the light points form the starry sky of the antipodes to the Kunsthalle – the sky at the opposite point of the Earth. Looking upwards through an opening in the elliptical chamber on the second floor, visitors can see the (starry) sky above Bremen.
Thus, visitors seem to be standing right in the centre of the Earth between two sections of the sky.
Photos: Harald Rehling-
share it
-
-
09/2011Products
Luminaire installation digitally improved
QR code on packaging facilitates access to product information
The new QR codes on luminaire packaging make it even easier to access product information in the mobile catalogue using a smart phone, wherever you are.More informationLess informationWith immediate effect, there will be a so-called QR (Quick Response) code on all cardboard packaging for Zumtobel luminaires of the standard range. This code - similar to a bar code - makes it easy to quickly access information on the respective product, even when you are not at the office.If you have installed free QR reading software on your smart phone, all you need to do is focus your cell phone's camera onto this black-and-white square; you will then be automatically directed to the respective product in Zumtobel's online catalogue.
All information available on the product, such as installation instructions, data sheets and product details, can be conveniently retrieved from the product catalogue. In order to make it really easy to navigate the catalogue using a cell phone as well, the whole online catalogue has been optimised for mobile devices.
-
share it
-
-
07/2011Company
Revit CAD data for Zumtobel product ranges
3D CAD data available for downloading at Service Center
Zumtobel supports the Autodesk Revit format and makes 3D CAD data for its product ranges available for downloadingMore informationLess information3D CAD data for Zumtobel's product ranges are now available for downloading also in Autodesk Revit format. The first product ranges can already be downloaded from the website's Service Center under menu item “Revit CAD data”. Other product ranges will be added to the collection on an ongoing basis.Revit data also in the catalogue
3D CAD data are now also available in the online product catalogue. In addition to other CAD data in DWG format (2D/3D), you find the Revit files for a product – if already available for this product range – in the product's downloading section.» Here you find the Revit CAD data that are presently available and regularly updated.
-
share it
-
-
06/2011Lighting Solution
Zumtobel illuminates Zaha Hadid exhibition
The architect's oeuvre on display in Mobile Art Pavilion
Zumtobel sets the lighting stage for the Zaha Hadid exhibition in Paris that is showcased in a pavilion designed by the architect herself.More informationLess informationThe exhibition “Zaha Hadid, une architecture” is currently on display inside the breathtaking structure of the Mobile Art Pavilion in Paris. Thus, the exhibition shown inside the mobile structure is dedicated to the oeuvre of the very architect who designed it.In 2007, the pavilion, which was already on display in Tokyo, Hong Kong and New York, had been designed by Zaha Hadid for the CHANEL fashion brand. Now CHANEL donated the structure boasting a formal language of continuous fluidity to the Institut du Monde Arabe. In future, the pavilion set up in front of the Institut will be used to host exhibitions by talented artists from Arab countries.
“Zaha Hadid, une architecture” until autumn
The current exhibition of the Pritzker award winning architect will be on show until autumn. “Zaha Hadid, une architecture” displays a variety of projects and research agendas covered by Zaha Hadid Architects in the past years. Zumtobel has designed and provided a lighting solution matching the pavilion's organic look.Sophisticated illumination
The colour temperature of the DALI-controllable ARCOS LED spotlights installed by Zumtobel can be continuously adjusted within the range between 2700 K and 6500 K, which ensures sophisticated accent lighting of the exhibits.The lighting concept, which is focussed on individual points emphasising the special qualities of the pavilion's architectural structure, is enhanced by minimalist SUPERSYSTEM LED spots.
Photos: Francois Lacour
-
share it
-
-
06/2011Company
Biennale: Zumtobel and daylight-based concept
Austrian pavilion illuminated by ARCOS spotlights
The installation designed by artist Markus Schinwald in the Austrian pavilion at the Biennale in Venice is enhanced by Zumtobel's ARCOS spotlights.More informationLess informationMarkus Schinwald represents Austria at the 54th Biennale that is held from 4 June to 27 November 2011 in Venice, where the artist is showing his own interpretation of the Austrian pavilion designed by Josef Hoffmann in 1934.Labyrinth
Schinwald leads visitors to the pavilion into a floating labyrinth consisting of specifically positioned walls that are suspended from the ceiling down to a height of 1.5 m above the floor. This arrangement allows viewers to see only the legs of the visitors – viewers become voyeurs and the visitors themselves become part of the installation.Daylight-based concept
The pavilion features a continuous row of windows located directly below the roof allowing daylight to penetrate deep into the building. Combined with the intense daylight selectively entering the building through additional skylights, an interplay of light and shadow is created that attracts visitors' attention and makes new spatial structures emerge.The daylight-based concept is supplemented by Zumtobel's ARCOS spotlights which set the perfect lighting stage for the exhibited sculptures and paintings by Markus Schinwald, even late at night.
Photos: 1 Andreas Balon; 2 Dimitrios Tsatsas, Stylepark; 3 Zumtobel
-
share it
-
-
06/2011Company
LIGHTLIFE 6 available now!
Spring 2011 issue of Zumtobel’s customer magazine
Deutsche Bank in Frankfurt, an interview with Odile Decq, and the spring 2011 product highlights – these are just a few highlights of the new LIGHTLIFE 6 issue titled “How much tradition does the future need?”More informationLess informationThe sixth issue of Zumtobel's LIGHTLIFE customer magazine deals with the link between historical and contemporary architecture, which is becoming ever more important.
The new LIGHTLIFE 6 covers the following, and many other articles and reports:
• Selected projects
Projects like Deutsche Bank in Frankfurt am Main and the Angel Building in London, for instance, demonstrate how refurbishments and renovations are carried out effectively and show the important contribution provided by contemporary lighting.• Interviews
According to this issue’s title “How much tradition does the future need?”, architect Odile Decq extensively explains her views on the link between traditional and modern architecture. Roman Delugan and Christian Schrepfer of Delugan Meissl Associated Architects take the IYON spotlight as a basis to inform readers on changes in product design and on the challenges of shop lighting.• Product highlights
The new LIGHTLIFE also includes product innovations and additions launched in spring 2011,
» which you can also separately download here.-
share it
-
-
06/2011Company
Zumtobel illuminates Städel Tower
Architects created monument from “formwork modules”
The new Staedel Tower clearly reflects the design language of the renowned schneider+schumacher architects’ studio. LED light lines installed by Zumtobel turn the monument into a unique lighting art installation.More informationLess informationA recently constructed 20-metre-high tower consisting of concrete formwork elements provides a focal point for visitors to Frankfurt’s Schaumainkai. The “Städel Tower”, as it has been named, is made up of 15 formwork elements which were used when casting the concrete slabs for the recent underground extension of the Städel Art Museum.The architects responsible for the museum’s construction project, schneider+schumacher, also designed the tower. The structure was made possible by joint support from the planners and contractors for the Städel extension, including Zumtobel who were instrumental in designing the museum’s lighting concept. Zumtobel provided 24 14-watt LED light lines to stage the tower at night. These are installed inside the structure, allowing the light to penetrate to the exterior through the various openings in the panels.
These LED lines are individually controlled and orchestrated via DMX . Alternately, the luminaires are slowly dimmed, which gives the structure a fascinating appeal that makes visitors stop and look. The subtle lighting scenes turn the three-dimensional quality of the structure into a special experience: in the process, the Staedel Tower’s seemingly solid appearance is mitigated and the tower itself is transformed into a slender object of lighting art.Photos: Jörg Hempel
-
share it
-
-
04/2011Company
Exquisite dining in an unusual setting
Mobile designer restaurant illuminated by Zumtobel luminaires
The mobile Cube restaurant by Electrolux provides a hitherto unknown culinary experience.
More informationLess informationHaute cuisine and top design in an unusual setting – in a nutshell, this is the concept of The Cube, a mobile restaurant operated by Electrolux, manufacturer of domestic appliances. The architects and designers of Park Associati in Milan created a 140 square meter pavilion with a panorama terrace, which will be touring Europe in the next months, stopping only where no other restaurants can be found. In line with the extraordinary concept, the clients requested an outstanding ambience, too, and therefore commissioned Zumtobel with developing a lighting solution.
First stop: Brussels
The first stop is the Parc du Cinquantenaire in Brussels, where the all-white pavilion has been set up not in the park itself, but on top of the Arc de Triomphe, providing a unique sight as well as a breathtaking view.
The interior of The Cube boasts a highly flexible design to allow adjustment to a variety of occasions. Before and after dining, the large table seating 18 guests is lifted up to the ceiling to create more space, converting the restaurant into a cosy lounge in no time. The right light for every situation is provided by the multifunctional SUPERSYSTEM lighting system, which is used both in the open kitchen and in the entire restaurant area. The extremely small and energy-saving LED spots blend harmoniously into the modern purist interior. Thanks to their focussed light, the minimalist Zumtobel spots are perfectly suitable for accent lighting, providing subtle and effective illumination for the entire room.
Simply brilliant
The foyer is illuminated by a luminaire especially developed and manufactured by Zumtobel, which also meets the pavilion’s high design requirements. Inserted flush into the ceiling and, thus, blending into the interior as well, the innovative PANOS INFINITY LED downlights provide pleasant and bright illumination of the entrance area. The art of simplicity is also pursued by the LINARIA light line, whose uniform brightness ensures the necessary visual comfort in the kitchen zones.
Travelling through Europe
Travelling through Europe, from Belgium via Italy and Switzerland to Russia and Sweden, selected chefs de cuisine will prepare the food at each stop. For three months, each of them will cook for the guests in the open kitchen in full view.
For more information on The Cube and booking seats, please go to:
» http://www.electrolux.co.uk/Cube/-
share it
-
-
03/2011Lighting Solution
Zumtobel illuminates Tretyakov Gallery
On display: works from Louvre and Orsay museums
The Tretyakov Gallery in Moscow hosted an exhibition of works from the Louvre and the Orsay museums. Appropriate lighting was provided by the ARCOS spotlight system.More informationLess informationFrom 22 September until 14 November 2010, on the occasion of the French-Russian Year, the Tretyakov Gallery in Moscow hosted an exhibition presenting 50 masterworks from the Louvre and six drawings from the Musée d’Orsay, both museums located in Paris. Works by artists such as Claude Monet, Peter Paul Rubens and Camille Pissarro created between 1580 and 1900 were presented under the motto "To Draw and To Travel".The exhibition, which was divided into several chronological and thematic sections, for the first time presented these rare works, which can usually only be seen by visitors of the famous Paris museums.
In order to illuminate the masterpieces to optimum effect, the Tretyakov Gallery relied on luminaires from the ARCOS range by Zumtobel. Accommodating some 140,000 exhibits, the gallery in Moscow is one of Russia’s largest and most important art collections.
Photos: TRINOVA
-
share it
-
-
03/2011Company
EuroShop 2011 – the persuasive power of LEDs
A comprehensive LED portfolio for shop applications
Customers and visitors at EuroShop demonstrated a keen interest in the manifold options of LED lighting solutions being used to trigger emotions and put rooms as well as products in the right light.More informationLess informationZumtobel strikes a positive balance for the EuroShop trade fair that ended in Düsseldorf on 2 March. During the five trade fair days, the company met with a very keen interest on the part of customers, resulting in detailed project talks and great enthusiasm for the innovations presented.Lighting concepts involving LED technology were particularly “en vogue”. EuroShop marks an important milestone and a pioneering performance in shop lighting based on LED.
On an exhibition surface of approx. 300 m², Zumtobel presented innovative lighting solutions for various shop situations, such as shelves, shop windows, counters for fresh products or display tables. The open trade fair stand with white as the predominant colour was greatly appreciated and, thanks to a multimedia performance, was transformed into an impressive backdrop in the evening.-
share it
-
-
03/2011Company
App optimised for iPad
Zumtobel’s iPad app now available at iTunes
Zumtobel’s “Map of Light” app has finally been optimised for iPad, too. Both iPhone and iPad users are now able to access the latest information on projects and products by Zumtobel in an optimised and convenient way.
More informationLess informationZumtobel’s “Map of Light” app has now been optimised for iPad, which makes it even more convenient to use. Of course, the iPad app, too, features all the tried-and-tested functions of the iPhone app.
Function 1: Map of Light
The Map of Light shows you state-of-the-art lighting solutions and impressive pictures of more than 700 projects implemented all over the world, 24 hours a day, inspiring you with new ideas and impulses for upcoming projects.
Function 2: Highlights
Our projects are implemented on the basis of innovative technology and advanced design. The product highlights will always keep you abreast of all product innovations, wherever you are.
Function 3: Contact us
Do you have any questions, ideas or suggestions? Use the new Zumtobel app to contact us quickly and easily.
How & when?
The Zumtobel app for iPhones and iPads is available free of charge at the AppStore. Our newsletter will keep you informed about any new features or additional functions.
» You can download the free Zumtobel app directly to your iPhone
Mobile access to the entire Zumtobel product catalogue is also possible via smart phones and tablets by other manufacturers than Apple. For more information on this subject, click here
-
share it
-
-
01/2011Company
Zumtobel Group Award exhibition
Prize-winning projects presented at Dornbirn Light Forum
Prize-winning architectural projects based on sustainable and humanitarian approaches will be on display for three weeks at the Zumtobel Light Forum in Dornbirn.More informationLess informationThe opening ceremony of the "Zumtobel Group Award for Sustainability and Humanity in the Built Environment" will take place on 3 February 2011, at 7 p.m., at the Zumtobel Light Forum in Dornbirn. At the exhibition, the outcome of the Zumtobel Group Award will be presented. The architecture prize, which was awarded for the second time in September 2010, aims at supporting trendsetting projects for sustainable and humanitarian approaches in the urban context. The exhibition can be visited until 1 March 2011 at the Dornbirn Light Forum, upon previous appointment.Dr. Harald Sommerer, CEO Zumtobel Group, will open the evening with a short welcome address, followed by Kirstin Feireiss from the Aedes Architecture Forum in Berlin, who, as the curator of the Zumtobel Group Award, will in particular highlight the importance of the award for the architectural culture. Stefan Behnisch, renowned architect and chairman of the Group Award jury, will then present the prize-winning projects in detail.
The variety of project approaches presented will make the exhibition a fascinating dialogue on the subjects of efficiency and sustainability, providing exciting perspectives and ideas on urban development and architecture. In addition to the prize-winning projects, eight other distinguished projects will be shown at the Light Forum.
The prize winner in the "Built Environment" category is the project by the TRIPTYQUE architecture firm in São Paulo. Their HARMONIA 57 project presents an environmentally and architecturally trendsetting office and gallery building. The nonprofit Terreform ONE + Terrefuge group of designers from New York City could not fail to impress the jury with its New York City Resource and Mobility project in the "Research & Initiative" category.
If you would like to visit the exhibition, please register in advance by contacting Cornelia Netzer on
phone no. +43 5572-390-1293,
or by e-mail: [email protected]Duration of exhibition:
4 February - 1 March 2011Address:
Zumtobel Light Forum
Schweizer Strasse 30
A-6851 Dornbirn
Images: Publication is free if due acknowledgement is made: Zumtobel-
share it
-
Filter
Service for specialist media
Contact
4B St.
Al Quoz Industrial Area
Dubai
United Arab Emirates
Tel: +971 4 340 4646
Fax: +971 4 347 6957
[email protected]
Opening Hours
Sunday - Thursday
9:00 am - 6:00 pm
Zumtobel Lighting GmbH
Schweizer Strasse 30
A-6850 Dornbirn
Phone: +43 (5572) 390-0
Email: [email protected]
» http://www.zumtobel.com

