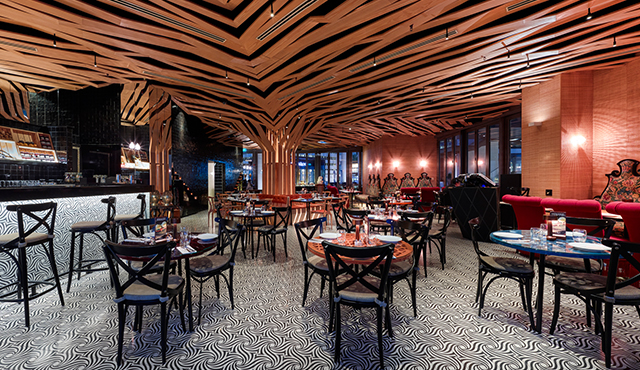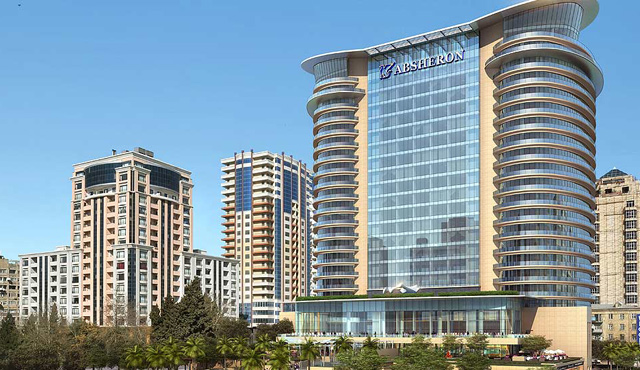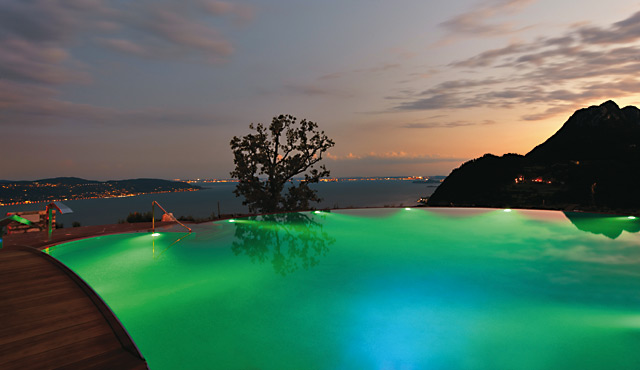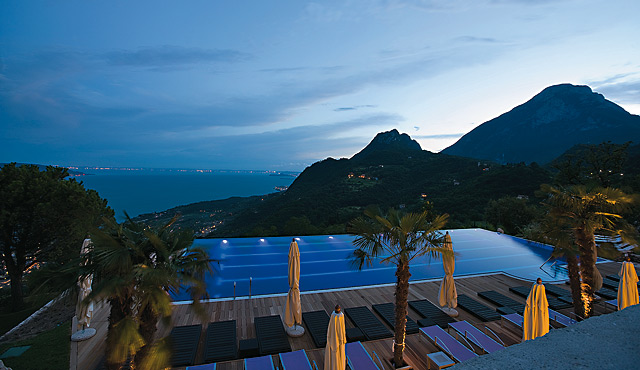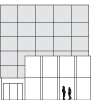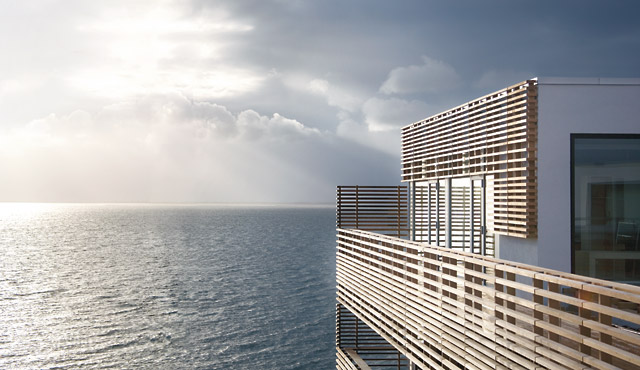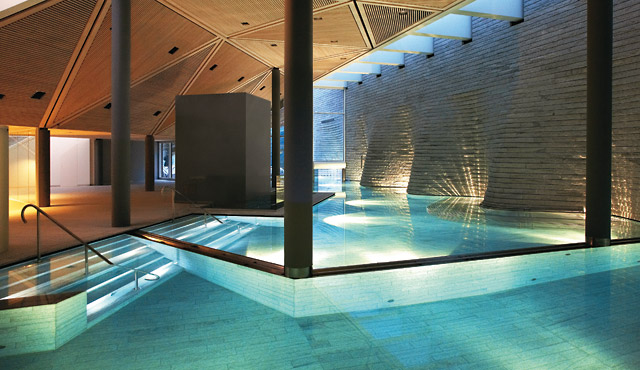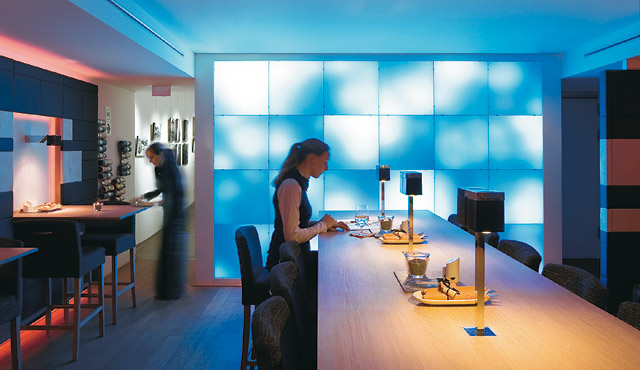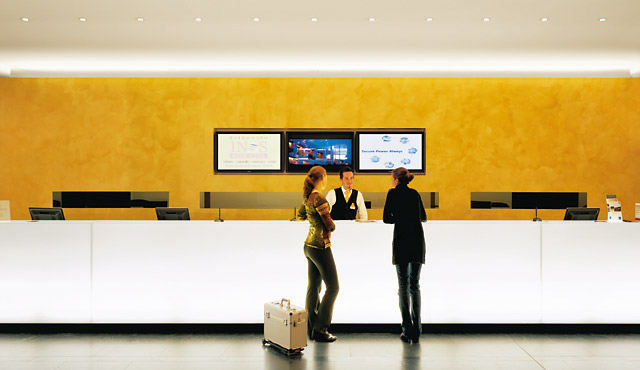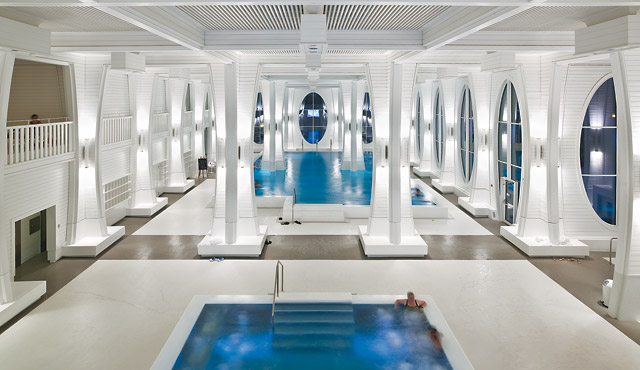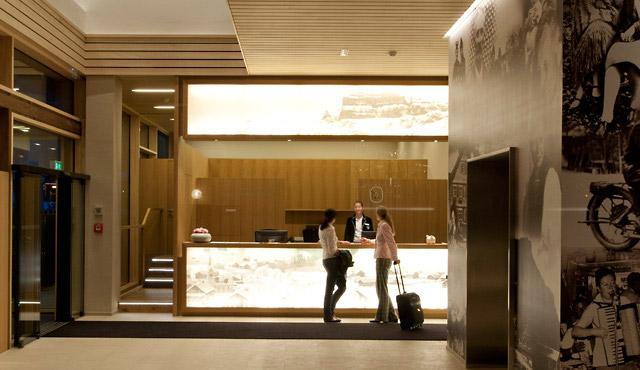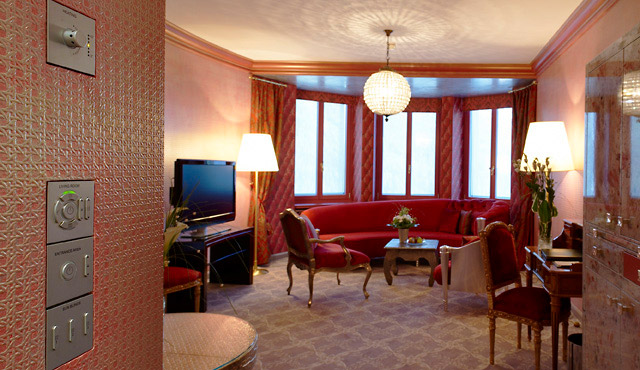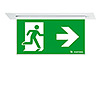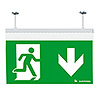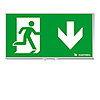Hotel and Wellness


References
-
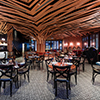 Almaz by Momo'
Almaz by Momo'
Dubai, United Arab Emirates -
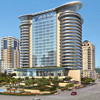 JW Marriott Absheron Baku
JW Marriott Absheron Baku
Baku, Azerbaijan -
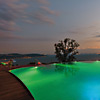 Lefay Resort & Spa
Lefay Resort & Spa
Lago di Garda, Italy -
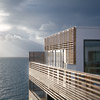 Budersand Golf & Spa Hotel
Budersand Golf & Spa Hotel
Hörnum, Germany -
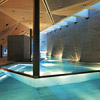 Tschuggen Grand Hotel
Tschuggen Grand Hotel
Arosa, Switzerland -
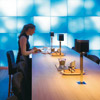 Schramm's Restaurant
Schramm's Restaurant
Au in der Hallertau, Germany -
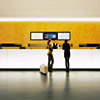 Hotel Therme Meran
Hotel Therme Meran
Meran, Italy -
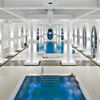 Grand Resort Bad Ragaz
Grand Resort Bad Ragaz
Bad Ragaz, Switzerland -
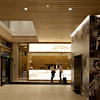 Sonne Lifestyle Resort Hotel
Sonne Lifestyle Resort Hotel
Mellau, Austria -
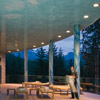 Five-star Carlton Hotel
Five-star Carlton Hotel
St. Moritz, Switzerland
| Owner: | Almaz by Momo |
| Architect: | Annabel Karim Kassar |
| Lighting design: | Light & Day |
| Photos: | Robert James Bova |
The décor blends perfectly with the environment, using light-coloured wood and materials in shades that complement the striking combination of sun, sky and sea. The restaurant includes elements from all over the world. The essence of bespoke nostalgia is primarily shaped by the distinctive collection of furniture pieces, including wicker chairs and a series of sofas upholstered in rich fabrics. The addition of rustic artefacts and custom-made psychedelic tiles help guarantee an atmosphere that is truly unique.
For the owner of the restaurant, the lighting solution was an integral part of the overall concept. The solution had to provide just the right ambience, helping diners relax and showcasing the extraordinary range of furniture. Suspended SUPERSYSTEM spots meet these requirements and offer complete flexibility, as they can be moved around the track to suit changes in the interior layout. The minimalistic design of the compact luminaire integrates discretely with the décor of the restaurant - without adding a potentially distracting feature.
LUXMATE PROFESSIONAL ensures easy control of the lighting solution throughout the restaurant. CLEAN provides excellent lighting in the kitchen, whilst PANOS infinity and MICROS deliver general lighting in the back-of-house areas.
share it
-
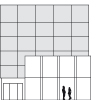 LUXMATE PROFESSIONAL
LUXMATE PROFESSIONAL
-
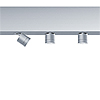 SUPERSYSTEM
SUPERSYSTEM
-
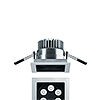 MICROS
MICROS
-
 CLEAN
CLEAN
-
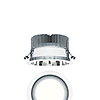 PANOS INFINITY
PANOS INFINITY
| Owner: | Marriott International Inc. |
| Architect: | ReardonSmith Architects, London (UK) |
| Electrical consultants: | EC Harris |
| Photos: | JW Marriott Absheron Baku |
Zumtobel supplies the ZBOX lighting management system as an all-inclusive package – each complete with four innovative Circle control points and a central control unit. The system is fully pre-addressed – and comes with connectors for dimming, presence detection, door lock systems or blinds control.
Guests enjoy a care-free stay
The ZBOX's convenient features and benefits are obvious: guests in the contemporarily styled rooms of the JW Marriott Hotel are faced with intuitive control points rather than a bewilderingly large number of switches.Roughly the same size as a standard on/off switch, these Circle control points fulfil all the basic functions of a sophisticated control panel. To call up any of three programmed lighting scene, all guests have to do is press a button with the respective icon on it. The ZBOX then conjures up perfect lighting for applying make-up, watching TV, reading or taking a bath. Various lighting scenes can be generated equally straightforwardly and dynamically. "Our guests reap the benefit of the great flexibility and functionality of Zumtobel lighting as well as intuitive operation. This gives them a unique level of convenience that allows them to adjust the lighting themselves to suit their respective needs" points out Petra Maluck, International Project Management Marriott International Inc..
The ability to integrate the ZBOX into a modern building management system makes an intelligent contribution towards energy-efficient, low-cost operation of the hotel. Using ZBOX makes it possible to obtain energy savings of up to 25 % – not to mention greater lighting convenience for hotel guests.
Zumtobel. The Light.
share it
-
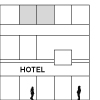 ZBOX
ZBOX
| Owner: | Le Fay Resorts srl, Gargnano (IT) |
| Architect: | Dr. Arch. Hugo Demez, Brixen (IT) |
| Lighting design: | Studio Frasnelli, Bolzano (IT) |
| Electrical consultants: | Studio Frasnelli, Bolzano (IT) |
| Photos: | Le Fay Resorts, Ugo Visciani |
The Lefay Resort & Spa is not like any five-star hotel, but a place offering an exceptional combination of luxury and sustainability. Recovering energy and using it carefully and efficiently – that is the common theme throughout the exciting building on Lake Garda. For the “development of architectural solutions for innovative and eco-compatible resorts”, the hotel has been certified under the ISO 14001 environmental standard as well as the ISO 9001 quality standard.
Innovative ideas for energy efficiency and renewable resources can be found in a variety of applications. The individual building complexes and window panes, for instance, have been aligned so as to ensure that maximum solar input can be achieved in winter due to efficient thermal insulation and the use of thermopanes. The main thermal energy supply is provided by a biomass heating system. Thermal solar installations help to heat water for sanitary applications and the indoor swimming pool. Besides photovoltaic modules and a water reprocessing plant, the LITENET flexis lighting management system provides additional potential for saving energy: via an external daylight sensor, the exact amount of light required in the public areas is calculated to ensure the appropriate addition of light or use of blinds.
Economy and luxury make a perfect match in the suites as well. Consistent design, exquisite Italian fabrics, elegant marble as well as wood from local olive and walnut trees create a unique atmosphere. Again this is made possible by the innovative ZBOX lighting control system, which makes guests feel that lighting and technology fully adjust to their personal requirements. Via the CIRCLE control point, all the luminaires in the room and on the balcony can be switched on and off, or continuously dimmed. Pre-programmed scenes and settings can be called up at the press of a button. The lighting in the toilets and halls is controlled by presence detectors, and when guests leave their suite, all luminaire and electrical appliances are switched off automatically.
In case of a power failure in the hotel for whatever reason, the ONLITE CPS emergency lighting system will step in. Control by the LITENET flexis and ZBOX lighting management systems ensures that even in an emergency, guests will always find their way easily.
Zumtobel. The Light.
share it
| Owner: | Südern GmbH, Darmstadt (DE) |
| Architect: | dko Architekten, Patrik Dierks, Berlin (DE) |
| Lighting design: | Hamburg Design, Hamburg (DE) |
| Interior designer: | Studio Jan Wichers, Hamburg (DE) |
The newly opened five-star Budersand Golf & Spa Hotel combines lighting and nature with remarkable architecture. The complex comprising four buildings rises like a formation in the sand, featuring various building heights, recesses and yards. Almost all its colours, materials and shapes are reflected in the immediate surroundings of the complex and are continuously reiterated by innumerable panoramic windows. In this way, a harmonious link is created between Nature and the hotel at the southernmost tip of Sylt.
Four building units linked via bridges accommodate 79 rooms and suites providing a breathtaking view of the sea, the dunes or the harbour. The façade features blades in red cedar from North America, which are not only visually attractive but also serve as a balustrade and protection against the sun. The interior design of the hotel rooms has been kept deliberately simple: free-standing bath tubs, rattan beds, woven curtains, unpretentious furniture in wood and leather, floors in oak wood – interior design without any frills.
What makes the island unforgettable is the light. Light that shines gently and radiates brightly. Hence, it was the lighting designers' idea to bring this exceptional light from the outside to the inside. They have managed to do so quite impressively: in the public areas, the restaurant, the library and the SPA area, the LITENET flexis lighting management system ensures soothingly gentle illumination. Based on available daylight, lighting sensors calculate the quantity of light required and control the luminaires connected.
For the rooms and suites, the easy-to-handle ZBOX lighting control system is used. In prominent positions – at the desk, by the bed, next to the wash basins –, CIRCLE control points allow for perfect lighting according to the respective application. To call up a programmed lighting scene, all guests have to do is press a button with the respective icon on it. The ZBOX then conjures up perfect lighting for applying make-up, watching TV, reading or taking a bath. Luxury also means having to take care of nothing, not even the lighting.
Zumtobel. The Light.
share it
| Owner: | Tschuggen Grand Hotel, Arosa (CH) |
| Architect: | Arbeitsgemeinschaft Studio Botta, Lugano (CH); Architektur- und Ingenieurbüro Fanzun AG, Chur (CH) |
| Lighting design: | Jürgen Häcker, Mehr Licht, St. Moritz (CH) |
| Electrical consultants: | Bühler+Scherler AG, St. Gallen (CH) |
The “Mountain Oasis” of the Tschuggen Grand Hotel sets standards in both the wellness and spa sector and in architecture. Its nine skylights create a striking landmark.
Even from a distance you can get an idea of just how unique the Tschuggen Mountain Oasis is. Only the skylights tower up 13 metres high among the tress. They are the incarnation of Mario Botta’s approach of “building without overbuilding”. So the four main storeys of the largest wellness and spa complex in Switzerland – 3 200 m2 of floor space – lie hidden in the mountain.
Dynamic incident daylight flooding in through the light sails enhances the cosy interior atmosphere, as does the artificial lighting. The primary aim here was to create pleasant brightness and at the same time highlight the interior design – without visible luminaires. Cove lighting along the butt joint between wall and ceiling ensures that artificial light sources remain invisible. The coves are backlit with the TECTON TETRIS continuous row lighting system fitted with T16 fluorescent lamps. Warmwhite light enhances the ceiling structure with its countless strips of wood, creating a feel-good atmosphere. These lamps have been fitted with coloured foils to transfigure the grey walls of the high ceiling rooms and corridors into a subtle blue, the varying incidence of daylight modifying the intensity of the colour tone. 300 lighting points of the Starflex fibreoptic system provide lighting accents.
In the rooms with higher ceilings, where cove lighting is not sufficient, additional twin-lamp PANOS downlights have been integrated unobtrusively into the ceiling. Spotlights with high voltage halide lamps and wide radiation angle have been set back underneath the inclined skylights, thus invisible in arrangement. At night the luminaires play a counterpart role to incident daylight by generating sided light, lending the natural stone wall a sculptural quality.
Zumtobel. The Light.
share it
-
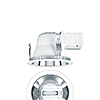 PANOS
PANOS
-
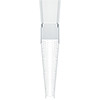 TECTON
TECTON
| Owner: | Manuela und Karsten Schramm, Schramm’s Restaurant, Au in der Hallertau (DE) |
| Architect: | Deppisch - Architects , Freising (DE) |
| Electrical consultants: | planning office Silberbauer, Untermarchenbach (DE) |
| Electrical installations: | Elektrotechnik Haimerl, Au in der Hallertau (DE) |
| Innenarchitekt: | Eder Design & Planer, Brunn am Gebirge (AT) |
Guests are in for a surprise at Schramm's, where a completely new restaurant concept has been implemented on three floors: a bar on the ground floor, a restaurant on the first floor, and a lounge in the attic; here, in the context of changing theme evenings, culinary surprises and a multi-media mix of light, music and video shows turn a visit at Schramm's into a unique experience.
The bar has been conveniently designed in a warm wooden finish. It is above all the customised lighting concept that makes the room come alive. Video-compatible and fitted with LEDs, the modular CIELOS lighting system welcomes guests with lighting scenarios such as a sky with rolling clouds. Located directly opposite the entrance, the lively interplay of colours and light provided by 24 CIELOS LED lighting tiles creates a feel-good atmosphere with a special kick. The consistent overall concept in the bar area is further enhanced by DECOLINE LED light ribbons concealed behind a wall lined with wooden panels, which provide discreet accent lighting in shades of red, blue and green.
To get guests in the right mood on their way to the restaurant via an elliptical staircase, numerous pictures are displayed on the wall. Both the room and the works of art are set masterfully centre stage by 54 LED spotlights. A unique feature of these spotlights is the option to precisely adjust the colour temperature between 2700 K and 6500 K within the whole RGB colour range. Each of these luminaires can be individually controlled via the digital DMX control programme, which allows composing light in a multitude of ways. In the restaurant, the owners opted for the CARDAN SPIRIT surface-mounted luminaire to provide flexible, unobtrusive lighting; this luminaire blends smoothly into the interior design, creating a uniform look on the ceiling. Thanks to the transparent appearance of the luminaire frame, the spotlights discreetly recede into the background, thus ensuring sufficient space for multi-media projections on the restaurant walls.
Zumtobel. The Light.
share it
-
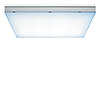 CIELOS
CIELOS
-
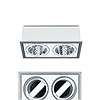 2LIGHT
2LIGHT
| Owner: | Meraner Kurbad AG, Meran (IT) |
| Architect: | Baumann Zillich Architekten, Berlin (DE); Matteo Thun & Partners, Milan (IT) |
| Electrical consultants: | Studio Frasnelli (electrical design of hotel), Bozen (IT) CEIF Soc.Coop.a.r.l. (electrical design of thermal resort), Forli (IT) |
| Photos: | Thomas Filler, Hörbranz (AT) |
| Text: | Jochen Paul, Munich (DE) |
With this new plus hotel and thermal resort, Meran is celebrating a resplendent come-back on the map of European spas. Intelligent lighting solutions by Zumtobel are an integral part of the design concept
To revive Meran’s tradition as spa, Meraner Kurbad AG ran an international competition for a new spa complex in 2000, which was won by the young Berlin architects Rüdiger Baumann and Julia Zillich. They proposed a cubic bathhouse, and – bent in U-shape – a spa and congress hotel of the four-star-plus category, centrally located and grouped around a piazza.
Dynamic interplay of light as integral part of the architecture
The construction documentation, detailed planning, and lighting concept for Meran’s new tourist highlight were produced by Matteo Thun & Partners. They feature clear lines, balanced proportions and concentration on few materials: steel, stone, glass, wood, leather and velvet. The lighting concept – with Zumtobel’s experts responsible for technical implementation – is based on integrating light into the structure as an architectural element. Supreme eye-catchers of the thermal resort are multi-coloured, slowly moving plexiglass rings that seem to hover freely in space. They absorb the light provided by balloon-shaped metal halide lamps – which are variable in lighting intensity – and project a complex interplay of colours onto the glass walls and the water surface.
In the hotel’s spa zone, XENO halogen spotlights backlight the wooden curtain wall of the corridor. The front wall of the treatment rooms has been configured as ACTIVE LIGHT WALL. The lighting management system LUXMATE Professional enables the massage team to call up, choreograph and store individual colour scenes according to application type, and vary them depending on daylight and/or season change.
In the restaurant, TECTON-TETRIS continuous-row lighting systems provide smooth, shadow-free light in the ceiling coves; the interior space is structured by large-volume suspended luminaires. Narrow-beam XENO spotlights make the earth-coloured, gauze-clad columns backlit from the ceiling look like dematerialised sculptures of light.
Section-based customised lighting solution
In collaboration with the hotel management, three lighting scenarios for daytime and evening restaurant and bar operations were developed and programmed; they can be called up depending on the time of day and the season, and can be varied if required.
To light the corridors, cloakrooms and foyers in front of the lifts, Matteo Thun & Partners and Zumtobel developed an innovative lighting system: with the ELL section. Since suspended ceilings were out of the question because of room height, and walls and ceilings were intended to be smooth and flat in effect, Zumtobel developed an extruded aluminium sheath. This ensures homogeneity of walls and ceiling even across corners and edges, and integrates the entire lighting technology. Thus it is completely independent of the ceiling’s infrastructure. ELL can be used as circumscribing batten luminaire, as framework, and in connection with translucent fabrics as curtain wall. Sections are available for inside- and outside-corner installation. ELL can be painted, anodised, or clad with textile or leather at will.
Modelled on daylight
For the Meran hotel and thermal resort project, a version painted in RAL 9016 white was chosen, with integrated ONLITE emergency lighting and an indicator light for each room door. The system designed by Matteo Thun and Lutz Büsing is networked with an external daylight sensor, integrated into the general lighting management system, and can be centrally controlled via DALI protocol. The solution implemented, LUXMATE Professional and ONLITLE Section Central, enables time-based control of the interior and balcony lighting, as well as individual scene concepts. The network ensures that every emergency lighting control circuit can be individually monitored, integrated into the graphical user interface of the lighting management system LUXMATE Professional.
During day operation – the highest illuminance level is around 9 p.m. –, the system manages on 50 percent of maximum light output; during night operation, on 30 percent. Thanks to ELL, this reduces not only electricity costs, but also those of maintenance and service: such power input reduction means that the service life of the luminaires is increased many times over. For environmentally aware operators, this is definitely a critical factor for success. It provides further proof of Zumtobel’s competence in developing customised lighting solutions meeting the requirements of each and every project. The concept of Humanergy Balance is pivotal here. Following the model of natural light changing constantly during the course of the day, lighting solutions by Zumtobel are no longer static.
Zumtobel. The Light.
share it
-
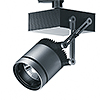 XENO
XENO
-
 PANOS
PANOS
-
 TECTON
TECTON
-
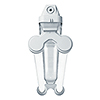 RAIN
RAIN
-
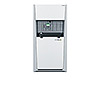 ONLITE CENTRAL
ONLITE CENTRAL
-
 LUXMATE PROFESSIONAL
LUXMATE PROFESSIONAL
| Owner: | Grand Resort Bad Ragaz AG, Bad Ragaz (CH) |
| Architect: | Hilmer, Sattler & Albrecht GmbH, Munich (DE) |
| Lighting design: | Reflexion AG, Zürich (CH); Carbone Interior Design, Wolfhalden (CH) |
| Electrical consultants: | R+B engineering ag, Sargans (CH) |
| Electrical installations: | Alpic InTec Ost, Sargans (CH) |
| general planning: | Burckhardt+Partner AG, Bern (CH) |
| Interior designer: | Carbone Interior Design, Wolfhalden (CH) |
At the Grand Resort Bad Ragaz in Switzerland, guests enjoy top-class accommodation. With its new spa suites, the five-star resort has created an oasis for the senses of its guests, for body and mind. Soft fabrics, harmonious colours, sparkling crystals and above all the light – sometimes brightly shining, sometimes softly glowing, sometimes in bright colours – create an unforgettable aura of cosiness.
The Grand Resort has its origins in a hotel complex initially opened in 1869, which is situated in a 500,000 m² park. A new feature is the nine-storey spa tower: a striking architectural feature that adds a touch of luxury.
Each of the loft-like rooms in the “tower” has large windows and balconies, bringing the infinite space of Nature outside right into the hotel room. In line with the resort's motto (‘Time to enjoy and experience luxury’), guests are provided with all kinds of amenities ranging from furniture made of natural materials to beds with softness-adjustable mattresses. This also applies to the lighting. Particular care has been taken to provide focussed, dynamic light in an interplay with shadows and contrasts. To achieve this, the ZBOX lighting management system is used, which welcomes guests with pleasantly bright lighting, but also provides discreet lighting for watching TV, focussed lighting for working, and conveniently dimmed lighting at night. Four CIRCLE control points are positioned at the entrance, the desk, the bed and in the bathroom to provide the required lighting scenes at the press of a button.
The name of the new building speaks for itself: in the SPA suites, every bathroom has its own Ragaz thermal water supply, the showers can be turned into a steam bath, if desired, and nearly all rooms have their own sauna facilities. Free-standing whirlpools have also been installed. Thanks to elegant Swarovski crystals mounted above the whirlpools, every bubble bath becomes an enjoyable experience: LED downlights installed above the crystals make the ceiling sparkle in shades of red, green, yellow or blue. In a quick and uncomplicated way, only one CIRCLE control point is required to turn the entire bathroom lighting – consisting of SLOTLIGHT light lines as well as MICROS and PANOS downlights – into a true oasis of well-being.
Zumtobel. The Light.
share it
-
 ZBOX
ZBOX
-
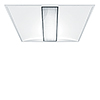 MELLOW LIGHT IV
MELLOW LIGHT IV
-
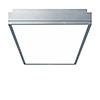 LIGHT FIELDS
LIGHT FIELDS
-
 PANOS
PANOS
-
 TECTON
TECTON
-
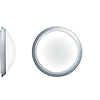 HELISSA
HELISSA
-
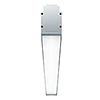 SLOTLIGHT II
SLOTLIGHT II
-
 MICROS
MICROS
| Owner: | Hotel Sonne Mellau GmbH, Mellau (AT) |
| Architect: | Bernd Frick + Richard Winkel, Reuthe bei Bezau (AT) |
| Lighting design: | Ing.-Büro Meusburger, Bezau (AT) |
| Electrical installations: | Elektro Willi, Andelsbuch (AT) |
| Photos: | Rafaella Proell, Jens Ellensohn |
In terms of architecture, the four-star Sonne Hotel is a true eye-catcher: newly built, it combines Vorarlberg architecture with Bregenzerwald lifestyle and international know-how. The long, rectangular hotel building comprises 38 spacious superior rooms and eight penthouse suites – all of them including a balcony. By using many fine nuances of wood, the hotel emphasises the link to its roots, the Bregenzerwald. Inside the hotel, warm shades of colour such as sand, red and brown prevail, creating a harmonious and cosy atmosphere.
From many details it is obvious that the subject of sustainability is an important issue here. Therefore, an efficient concept was required for the lighting system, too. With subtle accent lighting, Zumtobel's 2LIGHT Mini downlight system welcomes hotel guests entering the lobby and restaurant areas as well as the conference rooms. The well-balanced light components including directional and diffuse light gently and brightly illuminate the rooms. This provides guests with optimum lighting quality at minimum energy consumption. Another remarkable lighting and design feature are the Zumtobel SLOTLIGHT light lines installed in the lobby and the hotel corridors. Pure light emitted by uniformly illuminated light lines safely guides the guests to their rooms.
Yet there is probably no place where lighting could be more important for providing a pleasant ambience and relaxing atmosphere than in the hotel rooms themselves. Here, lighting needs to be able to meet requirements varying over the course of the day. Invitingly easy operation is as important as are emotional lighting scenes and resource-saving energy consumption levels. Offering three pre-programmed lighting scenes, the ZBOX lighting management systems provides perfect light in the suites at any time; light that can be dimmed and therefore saves as much as 25% of energy. The CIRCLE control points invite guests to choose the desired lighting and room impression for themselves.
Zumtobel. The Light.
share it
-
 2LIGHT
2LIGHT
-
 ZBOX
ZBOX
-
 SLOTLIGHT II
SLOTLIGHT II
| Owner: | Grand Hotel Tschuggen AG, Arosa (CH) |
| Architect: | Fanzun AG, Chur (CH) |
| Interior designer: | Carlo Rampazzi, Ascona (IT) |
After extensive refurbishment, the Carlton St. Moritz presents itself as a boutique hotel with 60 luxury suites. As all suites face to the south, they provide not only a breathtaking view of Lake St. Moritz and the alpine panorama, but also demonstrate a high level of energy efficiency, as the rooms hardly need any heating.
The rooms have been fitted to offer guests all the amenities of a five-star establishment, including a contemporary lighting management system. Lighting scenes and brightness levels can be easily adjusted by means of intuitive use of the ZBOX lighting control system. Via several self-explanatory control points, guests can call up three pre-programmed lighting scenarios at the press of a button. With their markedly decreased brightness, the lighting scenes for the day differ considerably from those automatically activated via ZBOX Nightlogic. Via the LUXMATE bus, blinds control has been integrated as well.
In order to ensure their guests’ safety at the highest level even in emergency situations, the hotel management opted for a central ONLITE 720 emergency lighting system. Using this centrally controlled system, the complete emergency lighting can be straightforwardly monitored and maintained. Depending on the place of action, Zumtobel’s ARTSIGN, COMSIGN and PURESIGN luminaires show guests their way out of the hotel in an emergency.
Visible from the distance due to its exposed location on a hill, the hotel looks like a sparkling structure in the dark. Its façade is illuminated by PASO II recessed floor luminaires fitted with 20 W metal halide lamps, embracing the entrance with fascinating light.
Zumtobel. The Light.

