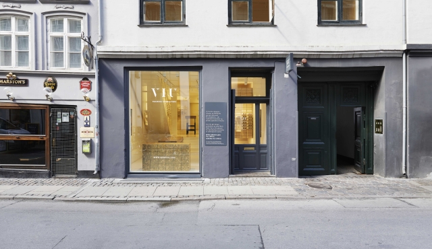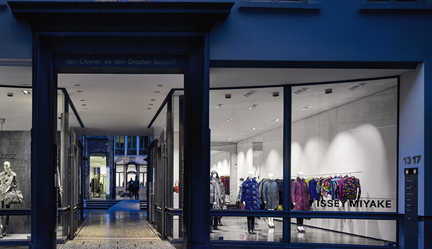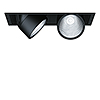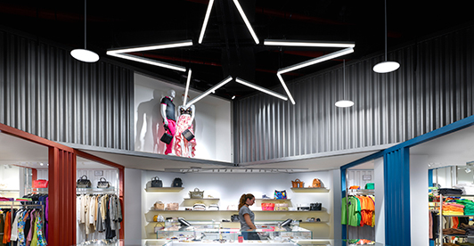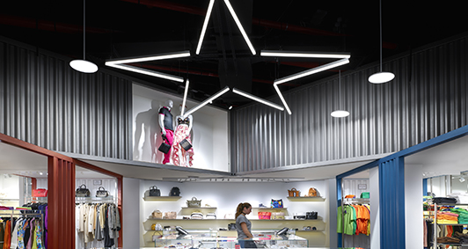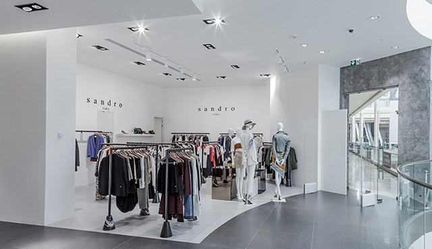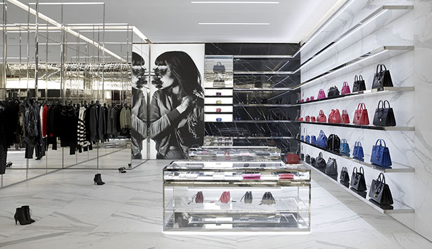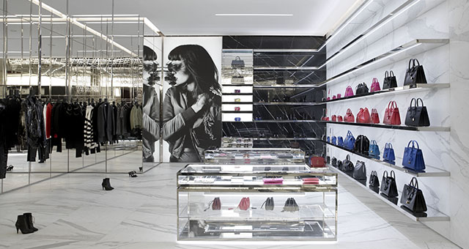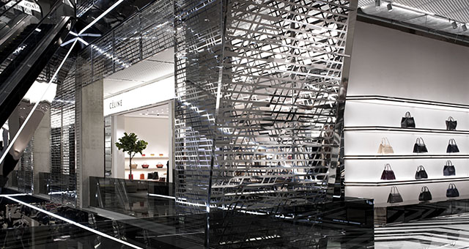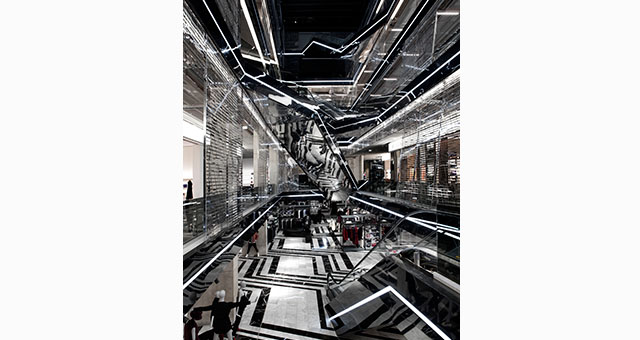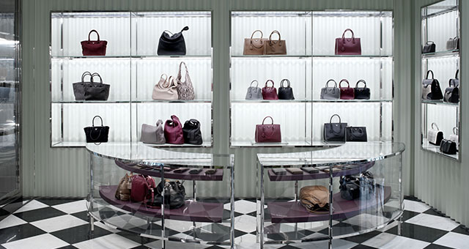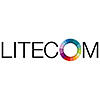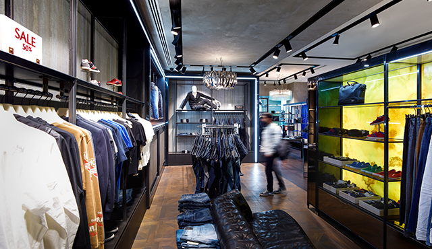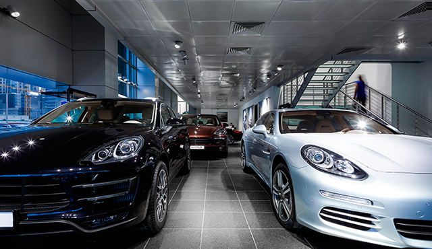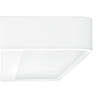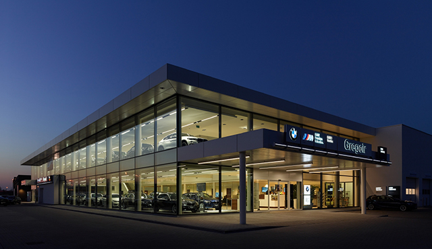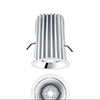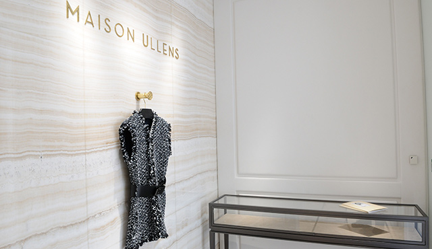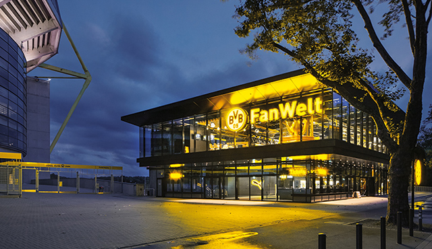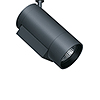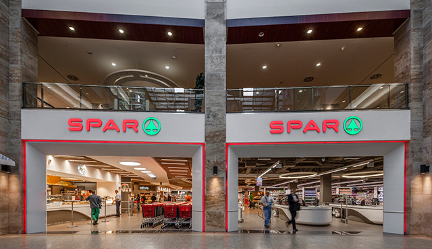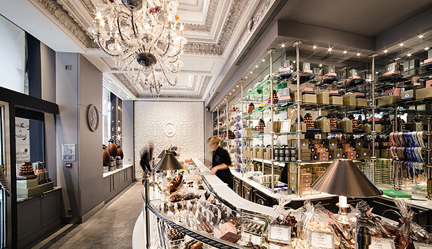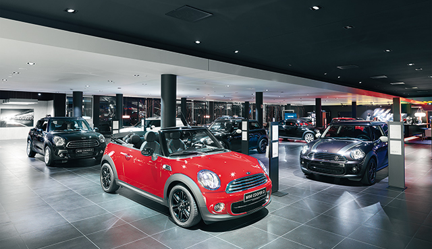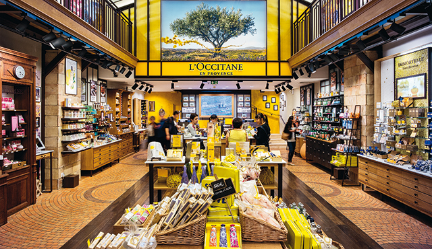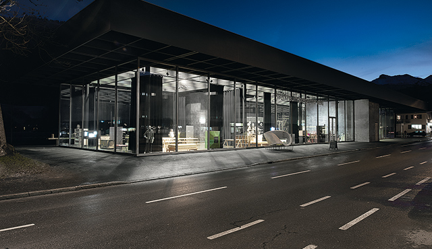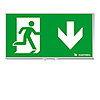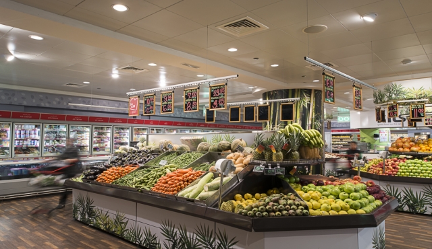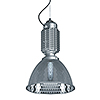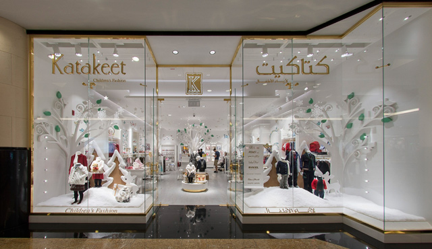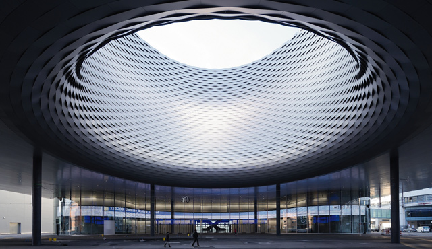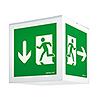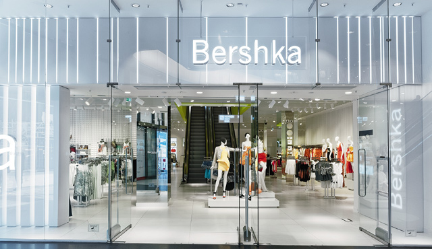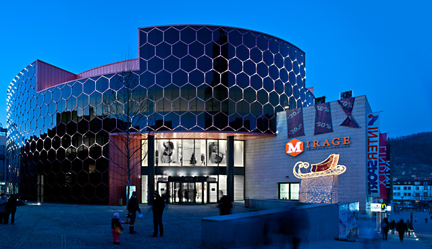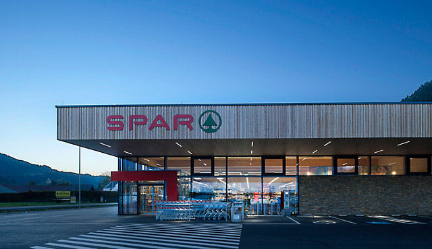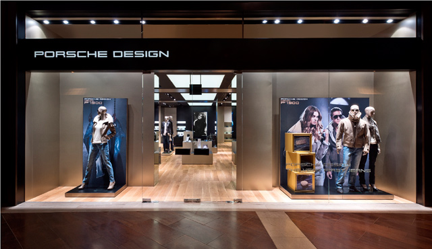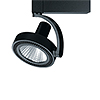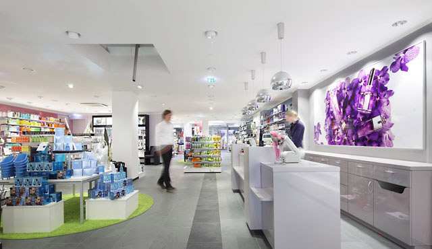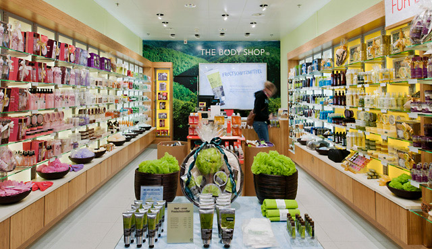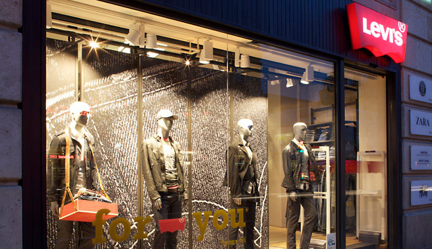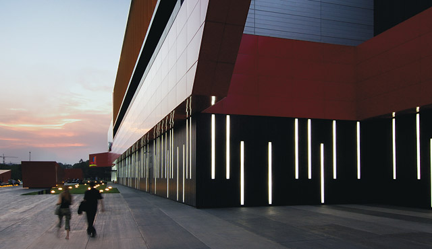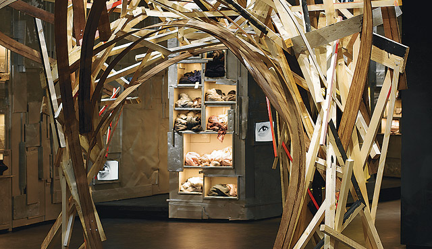
A lighting solution was developed for the fashion retailer GERRY WEBER, based on results from the original Limbic® Lighting study (2013) and designed specifically for one of their key target groups. Emotional responses to the new lighting concept were then tested in a GERRY WEBER shop using implicit and explicit scientific methods.
Presentation and Retail
10 % with Limbic® Lighting.
zumtobel.com/limbiclighting
Presentation and Retail
Limbic® Lighting: Study on target group-adequate lighting
The Limbic® Lighting study shows that different target groups have markedly different lighting preferences.
Presentation and Retail
Limbic® Lighting: Study on target group-adequate lighting
Unconventional individuals
(Hedonists, Adventurers)
Those looking for fun, variety or adventure like to be inspired by high-contrast scenarios with low horizontal general lighting levels.
Critical individuals
(Performers, Disciplinarians) prefer balanced light distribution with a high proportion of diffuse light and uniformly illuminated peripheral areas. They are also susceptible to discreetly mood-enhancing lighting effects.
Individuals looking for harmony and relaxation
(Harmonisers, Traditionalists and Bon vivants) respond particularly positively to moderate accent lighting.
Presentation and Retail
Lighting management
Each luminaire can be adjusted to provide maximum visual comfort – simultaneously using all options to increase energy efficiency. From control of individual rooms up to management of several floors or whole buildings, the system will assume the respective size adequate under the circumstances. Control is effected through conventional momentary-action switches, Zumtobel control units, tablets, laptops or PCs.
Read more at zumtobel.com/litecom
Presentation and Retail
Emergency lighting and emergency lighting systems
- The quality of the luminaires and of the emergency supply system reflects the operator’s responsibility towards the building, the people using it and towards the environment.
- The ONLITE product range cannot fail to impress on account of its unobtrusive design and ability to blend into the interior
- Maximum energy efficiency and highly convenient maintenance
- Cutting-edge LED technology and Maintenance function ensure constant luminous flux for more than 50,000 hours
- All luminaires have been tested under ENEC and conform with the EN 1838 standard
Read more at zumtobel.com/onlite
Presentation and Retail
International rollout
- As an experienced partner, Zumtobel guarantees the globally smooth rollout of brand-specific lighting concepts
- 100 branch offices and commercial agencies in more than 70 countries
- Independent of the size of the shop and the effort required for providing it with a lighting system, only one point of contact is involved in each case:
- A central key account team takes care of worldwide procurement and project organisation
- Close contact is maintained with local organisations, so that particular country-specific features and circumstances can be taken into account at all times
- Continuity of supply around the globe is guaranteed by 9 production facilities – we deliver the right quantity at the agreed time
- Short transport routes consume fewer resources and reduce costs
Presentation and Retail
Full service all over the world
or at zumtobelgroup.com/now
You will get the best light to perform your tasks, without having to buy any luminaires or worry about their operation.
With Zumtobel, closeness to the customer is writ large in many ways.
- Worldwide customer service on site
- Through partnership with Zumtobel it is ensured that the complete range of products and all services are available at each customer location
- Consistent service through all project stages, from design to delivery through to maintenance
- Concept and design
- Delivery management
- Installation and commissioning (NOW!)
- All inclusive: guarantee and maintenance
- Financing
Presentation and Retail


References
-
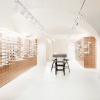 VIU Flagshipstores
VIU Flagshipstores
Lausanne, Switzerland -
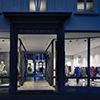 Issey Miyake-Store
Issey Miyake-Store
Antwerp, Belgium -
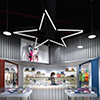 Etoile
Etoile
Dubai, United Arab Emirates -
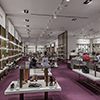 ABC Achrafieh
ABC Achrafieh
Beirut, Lebanon -
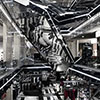 AISHTI FOUNDATION
AISHTI FOUNDATION
Beirut, Lebanon -
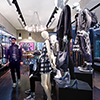 Diesel
Diesel
Dubai, United Arab Emirates -
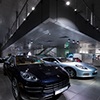 Porsche Showroom
Porsche Showroom
Abu Dhabi, United Arab Emirates -
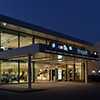 BMW Gregoir, Puurs
BMW Gregoir, Puurs
Puurs, Belgium -
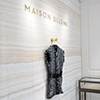 Maison Ullens
Maison Ullens
Paris, France -
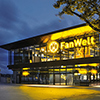 Borussia Dortmund (BVB) Fan World
Borussia Dortmund (BVB) Fan World
Dortmund, Germany -
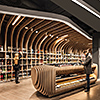 Spar Budapest
Spar Budapest
Budapest, Hungary -
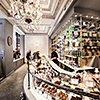 Maison Ladurée
Maison Ladurée
Paris, France -
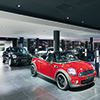 Flagship Store BMW MINI
Flagship Store BMW MINI
Frankfurt, Germany -
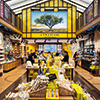 L’Occitane en Provence
L’Occitane en Provence
Paris, France -
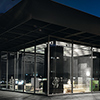 Werkraum Bregenzerwald
Werkraum Bregenzerwald
Andelsbuch, Austria -
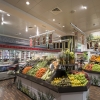 SPAR Supermarket
SPAR Supermarket
Abu Dhabi, UAE -
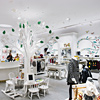 Katakeet Store
Katakeet Store
Dubai, UAE -
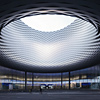 Basel Exhibition Centre
Basel Exhibition Centre
Basel, Switzerland -
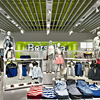 Bershka Flagship Stores
Bershka Flagship Stores
Barcelona, Frankfurt and London -
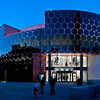 Mirage Shopping Center
Mirage Shopping Center
Žilina, Slovakia -
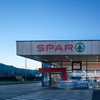 Climate-protection supermarkets
Climate-protection supermarkets
Murau and Vienna, Austria -
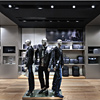 Porsche Design Group
Porsche Design Group
Singapore -
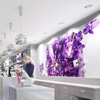 Douglas Perfumery
Douglas Perfumery
Frankenthal, Germany -
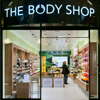 The Body Shop
The Body Shop
Emmen, Switzerland -
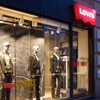 Levi´s Green Store
Levi´s Green Store
Paris, France -
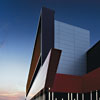 UŠĆE Shopping Center
UŠĆE Shopping Center
Belgrad, Serbia -
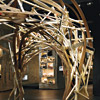 L´Eclaireur Designershop
L´Eclaireur Designershop
Paris, France
| Owner: | VIU GmbH, Zurich (CH) |
| Architect: | Fabrice Aeberhard. Zurich (CH) |
| Photos: | Sandra Kennel, Sara Bubna, Mike Wolf |
Correction eyewear and sunglasses from VIU are designed in Switzerland by Fabrice Aeberhard, the Creative Director at VIU. Each piece of eyewear is then handmade in a traditional Italian company in the Dolomites and on the Japanese island of Honshu, following an exhaustive process that involves more than 80 manual steps.
Fabrice Aeberhard was also responsible for drawing up a VIU store concept that reflects the clear lines and original design language of the products on show, as well as their fundamental simplicity. This approach has been supported by Zumtobel, who were tasked with designing individual shop lighting for the flagship stores in Copenhagen, Vienna, Graz, Salzburg and Lausanne.
Diffuse light was needed for the workshop areas and the rooms where eye tests are carried out. The combination of the PERLUCE fitting from Zumtobel with an application-specific light colour proved to be just right for the job. The diffuse luminaire body distributes the warm light evenly throughout the space - without having to sacrifice gentle ceiling illumination. This generates a pleasant lighting atmosphere for the customers and helps the opticians complete detailed visual tasks without inconvenience.
Excursus: Lighting design with Limbic Lighting from Zumtobel
The Limbic® Lighting study by Zumtobel and neuromarketing experts from the Nymphenburg Group have been able to demonstrate that defined target groups display different sensory reactions to specific colour scenes, intensities and light distributions. The effectiveness of light is therefore closely linked to the purchase motivation of these customer groups – especially in presentation and retail applications. Intelligently planned light that adheres to the Limbic® concept has the potential to create focus and positively influence purchase behaviour. As a result, lighting scenarios geared specifically towards relevant target groups are becoming increasingly important in shop and retail applications.
Zumtobel. The Light.
share it
Even the shop window presents itself as a showroom. Dynamic light with various brightness levels gives the impression that the distinctive Issey Miyake mannequins are actually moving. Each dummy is highlighted by a pair of accent spotlights from the INTRO lighting system, which is fitted flush into the ceiling. One spotlight with a focused distribution and one with floodlight characteristics offer the optimal combination. This vibrant show attracts the attention of passers-by and draws them into the store, where the same staging concept – albeit somewhat less theatrically – puts the "catwalk" mannequins centre stage. The white frameless driver modules of the INTRO system fit adroitly into the ceiling, helping simultaneously to ensure sufficient general lighting and to focus attention on the latest collections.
Here the dramatic effects differ significantly from conventional lighting solutions. The shop is divided into several zones, which use a network of motion sensors to respond interactively to customer movement in the store with subtle changes in the brightness levels. In this way, customers are escorted by gently dynamic light from the entrance all the way through the clearly defined areas of the world of Issey Miyake.
The design of the four changing rooms, finished off with four round PANOS infinity downlights, invite customers to try on the designer items. The warm-toned ambient lighting is normally dimmed to 50% luminous flux. When a customer enters this area, a motion sensor detects movement and the lighting solution is adjusted accordingly, creating a feel-good atmosphere. The flattering lighting scenario is further enhanced in the hallway area with the mirrored wall. Square PANOS infinity downlights with tunableWhite technology and an EMOTION touch panel were specifically selected to markedly enhance the retail experience. Sales consultants can use the panel to adjust the brightness and colour temperature of the light to suit different items or to show certain pieces of clothing in a particular light.
It was vitally important to present the materiality and colour of the various collections in an expressive manner – for which the INTRO lighting system with TGRfashion technology is perfectly designed. The LED spotlights are characterised by an exceptionally good colour rendering of Ra = 95, which means that white, bright and also richer hues appear with exceptional quality and brilliance. Contrasting material properties are also clearly differentiated by the TGRfashion spotlights. The added value of this solution is clearly illustrated by comparing original garments displayed in light from TGRfashion technology with those items classically illuminated with a uniform 3000 K colour temperature solution – which immediately impressed shop owner Gustav Bruynseraede.
Zumtobel. The Light.
share it
| Owner: | Etoile Group |
| Electrical installations: | Cube interior |
| Photos: | Robert-James Bova |
The store design is characterised by modern fashion and an industrial-inspired look, incorporating urban elements such as containers and lacquered concrete. The designers wanted a lighting solution that could offer high uniformity and wide flood accent lighting to complement both the interior architecture and the goods on display. The combination of slender CAELA luminaires and slim LINARIA fittings provides just the right level of homogeneous general lighting. The miniaturised SUPERSYSTEM II delivers targeted accent lighting and showcases the clothes in the best possible way. Thanks to the compact and unobtrusive lighting system, attention is focused on the merchandise rather than the solution. A mix of VIVO L add to the dramatic ambience.
Excellent colour rendering and special scenarios help the lighting solution further underline the feeling of quality that radiates throughout the shop. In this way, the lighting accentuates the character of the store and supports authentic brand experiences. A star-shaped lighting feature was specially created to signify the Etoile name.
Zumtobel. The Light.
share it
-
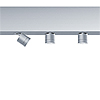 SUPERSYSTEM
SUPERSYSTEM
| Owner: | ABC Achrafieh |
| Architect: | Kinnersley Kent Design (KKD) & A Consult |
| Lighting design: | idepconsult Mounir Saroufim and Partners |
| Electrical consultants: | idepconsult Mounir Saroufim and Partners |
| Photos: | idepconsult |
It therefore came as no surprise when ABC decided to refurbish their stores to reflect the latest retail trends. The renovation programme focused primarily on upgrading the existing lighting installation to a full LED solution.
Cherine Saroufim Sacy, the lighting designer for the project, is well aware of the effective role light plays when it comes to customer purchase decisions. As a result, a Zumtobel Limbic® Lighting concept was planned and specified throughout the design stage, ensuring high uniformity throughout the store and a subtle combination of wideflood accent lighting and wall-washing. A high proportion of uniform vertical lighting on the shelves and cabinets was also required to achieve the desired lighting effects. The powerful PANOS infinity downlight helps achieve both uniform ambient illumination and the highest standards of colour rendering. INTRO LED accent lighting modules with liteCarve® and VIVO spotlights combine to deliver brilliant accent lighting in the different retail areas. All three products are winners of prestigious iF Design awards and blend perfectly with the interior of the store.
Cherine Saroufim Sacy, M. Interior Architecture, MFA. Lighting Design, explained: “INTRO was the perfect match in terms of the design of the actual fitting. It is great to have the option of having different types of lighting modules mounted within the same frame, great photometric performance, a great lumen output and beam angles, as well as excellent efficiency.”
share it
| Owner: | Tony Salame |
| Architect: | David Adjaye |
| Photos: | Guillaume Ziccarelli |
After three years of construction, the 35,000-square-metre “Aïshti Foundation” has now opened its doors to the public. The complex, which is located in the Lebanese capital of Beirut, was designed by renowned architect David Adjaye and is dedicated to showcasing more than 2000 pieces of contemporary artwork from the private collection of Tony Salamé, CEO of Aïshti. Alongside an art gallery, the project also encompasses a range of retail units and leisure facilities.
Zumtobel and Tridonic worked together to create a distinctive lighting solution for the Aïshti Foundation. The retail outlets stretch over four floors with a large atrium in the middle. The coves on each floor and the escalators are illuminated with over 600 metres of the TALEXX module STARK from Tridonic. This LED chain creates beautiful linear accents that blend in perfectly with the dramatic architecture of the atrium. In addition, the colour temperature of the light lines can be adjusted between 3000 and 6500 Kelvin using the app-based LITECOM lighting management system.
TECTON LED and VIVO spotlights from Zumtobel illuminate the general areas of the shopping mall. Thanks to a split-lens concept, TECTON LED delivers uniform illumination and reduces the risk of perceived glare. Key functions such as power supply, lighting control and connection to the emergency lighting system are already integrated into the actual TECTON trunking. This makes it easy to simply add luminaires and exit signs to the trunking when and where they are required. The customised VIVO spotlights with double heads ensure a powerful, high-precision and uniform illumination of the hallways.
Thanks to the LITECOM lighting management system, the complete lighting solution of the Aïshti Foundation can be controlled to ensure the maximum combination of visual comfort and energy efficiency. The functions and dimensions of the LITECOM system can be configured to support effective management of individual rooms, several floors or the whole building. As well as using conventional momentary action switches, the lighting solution can be regulated via Zumtobel control units, smartphones, tablets and computers.
Zumtobel. The Light.
share it
| Owner: | Uranio / Beside Group |
| Lighting design: | Diesel CI / Beside Group |
| Photos: | Robert James Bova |
The Diesel brand is not affected by fashion fads. It is an innovative and occasionally somewhat radical label, synonymous with careful attention to detail and a strong commitment to quality materials and production techniques. The Diesel collection focuses on denim for men and women, incorporating unique details across a range of over 20 different models and 30 different washes.
Zumtobel Limbic® Lighting
The Limbic® Lighting study, conducted by Zumtobel in cooperation with Gruppe Nymphenburg, revealed clear differences between the lighting preferences of individual consumers. Specific target groups respond in different ways to even the slightest changes, which are often hard to detect with the naked eye. As a result, adjusting lighting scenarios to reflect target group-specific preferences can attract certain types of shoppers and therefore boost sales. Zumtobel has been able to use this study to identify three target groups with fundamental differences in terms of lighting design and interior appearance.
One of these target groups is made up of fun-loving Hedonists and risk-loving Adventurers. The Hedonists in particular tend to get bored quickly, so they need variety and new challenges in their lives. Lighting scenarios should therefore create a relaxed atmosphere whilst simultaneously maintaining a certain level of stimulation.
The lighting design for Diesel enables high contrasts and a reduced horizontal level of general illumination, together with increased accent lighting through a series of spots. Dimmed and uniform vertical lighting on shelves and display areas also represents an important part of the overall design. The unique optical system of the IYON spotlight makes this LED luminaire perfect for precise and uniform accent lighting, as extremely compact LEDs make it possible to realise very narrow beam patterns for pinpoint emphasis. In this way, the Red Dot Product Design Award-winning IYON luminaire delivers optimum lighting for retail spaces.
Zumtobel. The Light.
share it
| Owner: | Ali & Sons |
| Architect: | Porsche CI |
| Electrical consultants: | ARCAN |
| Photos: | Robert James Bova |
Light is naturally an important design element in the showrooms, particularly when it comes to supporting presentation concepts and accurately displaying colours and materials. The lighting solution provided by Zumtobel fulfils all of these functions and simultaneously meets the corporate identity guidelines stipulated by Porsche. VIVO spotlights provide brilliant pinpoint light that picks out the fine details of the cars. The excellent colour rendering of the VIVO range helps enhance the natural appearance of the different surfaces and materials. The silver finish of the iF award-winning luminaire merges perfectly with the ceiling of the showroom and in no way distracts from the interior architecture or the luxurious cars.
A pleasantly illuminated lounge or waiting area fosters positive feelings and can make waiting times feel shorter. The excellent lighting quality of PANOS infinity enables reading and creates a congenial atmosphere for open communication. These factors generate a positive feeling and can help sales discussions get off to a good start. The reception area often shapes the first impressions of a company. This is where potential customers are first welcomed to the showroom, so appropriate lighting can clearly play a vital role. In addition, service personnel require functional task lighting to work efficiently and effectively. PANOS infinity meets all of these requirements with the highest lighting quality delivered by the latest LED technology. The downlight also creates a special effect in the ceiling, as the discrete mounting of the light source in no way detracts from the visual impact of the light itself.
In the course of day-to-day work in office applications, it is quite normal to encounter a huge variety of different visual stimuli. This means that achieving the right lighting concept is crucial. Light affects almost all vital processes in the human body and also has an impact on our performance, health, safety and sense of wellbeing. The office study conducted by Zumtobel with Frauenhofer IAO found that people clearly prefer different light levels and colour temperatures. The research also demonstrated that direct/indirect lighting and individual controls are important for many office users. The Porsche offices located within the showroom area take all of these factors into account with one single luminaire. The OPURA freestanding luminaire ensures uniform illumination of the task areas whilst also giving employees the option to easily adjust the light levels. The asymmetric indirect light distribution provides optimum visual conditions by directing light onto the working plane and delivering uniform illumination of the ceiling.
share it
| Owner: | BMW Gregoir, Puurs (BE) |
| Architect: | Lécharny & Bertrand Architects, Wilrijk (BE) |
| Electrical installations: | Muyshondt Jan, Bornem (BE) |
| Photos: | Toon Grobet |
In collaboration with Lécharny & Bertrand and the electrical design engineer Jan Muyshondt Zumtobel developed a custom lighting concept which enhances the clear lines and the powerfully modelled surfaces of the cars, thus creating an exciting interplay of light and shadows. For this purpose, Zumtobel used the modular INTRO lighting system which combines a variety of luminaire types based on cutting-edge LED technology. The LED accent spotlights used in Puurs can be rotated through 360° and swivelled in and out, thus enabling staging and pinpoint lighting in the car dealership. Furthermore, system output, colour temperature and light distribution of the spotlights can be combined individually, granting BMW Gregoir maximum flexibility. Another advantage is the convenient installation of the modular lighting system. In the event of repurposing specific areas, for instance, lighting inserts can also be de-installed at any time, and re-installed at a later date, without the use of any tools. In order to be able to combine both spotlights and diffuse light lines in one single lighting channel, Zumtobel made use of the flexible lighting system even before it was launched on the market.
In the context of a project headed by Hans Lambrechts, the luminaire manufacturer developed an individual custom solution for BMW Gregoir which combines two innovative LED luminaire systems, INTRO and SLOTLIGHT: along a length of 135 metres, the installation frame recessed into the ceiling accommodates 200 INTRO accent spots and some 60 custom-made SLOTLIGHT II ceiling-mounted LED luminaires to specifically suit the frame. The diffuse light provided by the light lines ensures a clear profile of the cars' reflective surfaces, whereas targeted spots produce a brilliant light, making details visible and suggesting vehicle movement.
Outside the entrance, Zumtobel installed SLOTLIGHT II LED individual luminaires with IP54 rating ensuring maximum protection from spray water and dust. Inside the entrance area, as well as in the offices and the lobby, 175 recessed LED downlights of the PANOS infinity and PANOS evolution ranges were installed, with additional DIAMO downlights mounted above the reception desk in the lobby. In the section reserved for used cars, some 80 luminaires of the TECTON continuous-row lighting system have been installed along a length of over 200 m and supplemented by LED spotlights of the VIVO range.
For the car delivery section, Zumtobel came up with another highlight: an offset rectangular lighting frame that is 11 m x 5 m in size. This integrated delivery section is defined by right-angled SLOTLIGHT II L connectors supported by high-precision PANOS infinity downlights. In order to provide the right ambience for handing over new cars, Zumtobel programmed a brief light & music show controlled by the LITECOM lighting management system. However, that is not the only special task fulfilled by this intuitive, app-based lighting control system. The system also allows individual control of all luminaires including those of the ONLITE RESCLITE emergency lighting system, which can even be dimmed individually, if required. LITECOM encompasses the entire physical structure of the building and maps all the relevant technical facilities appropriately. Rooms or parts of rooms can be amalgamated to form floor levels or other subdivisions in order to structure all the luminaires, sensors and controls of a building, including their mutual interactions, in a flexible manner.
Shortly after the opening of his car dealership, Hervé Gregoir delivers a positive summary: “For our site in Puurs, Zumtobel developed a lighting design concept that complies with all our requirements. And what's more: the concept is fit for the future and can be modified and extended at any time. For us this means plenty of additional security in terms of investment and up-to-dateness of design. We were able to communicate with all those involved – the architects, the electrical design engineer and Zumtobel – in a highly open and constructive manner at all times. We could not have made a better choice.”
Zumtobel. The Light.
share it
| Owner: | Maison Ullens, Paris (FR) |
| Architect: | OMA, Rotterdam (NL) |
Although the boutique conveys unobtrusive elegance and restraint, the products are presented in a dramatic setting, also thanks to an ivory-coloured wall made of onyx marble that divides the store into two areas. In the spaces open to the public, the brand world of Maison Ullens is brought to life. Materials such as wood, marble, leather, brass and terrazzo are not only a reference to French history and craftsmanship, but also present subtle contrasts to the latest fashion designs. The changing rooms provide cocoon-like areas of retreat that create a warm and private atmosphere for customers to enjoy the shopping experience. In the entire boutique, PANOS infinity downlights and CARDAN LED spotlights provide for uniform and pleasant LED ambient lighting. Here and there, accents are created by the modular MICROTOOLS lighting system.
The lighting solution supports this concept mainly through the lighting effect, while the luminaires themselves remain discreetly in the background. The minimalist yet powerful VIVO XS LED spotlight system has been installed on tracks in the ceiling and is particularly restrained thanks to its miniaturised design. After all, the aim is to present the latest fashion items in the right light effectively and with unobtrusive elegance. Thanks to excellent colour rendering of Ra>90, the high-quality fabrics are set centre-stage authentically and gently by the LED-only lighting solution. However, the elegant materials used in the interior design, too, are enhanced to optimum effect by appropriate lighting. The SUPERSYSTEM E1 lighting system complements the lighting solution installed at Maison Ullens in Paris.
Zumtobel. The Light.
share it
-
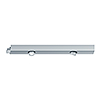 MICROTOOLS
MICROTOOLS
-
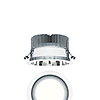 PANOS INFINITY
PANOS INFINITY
-
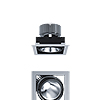 CARDAN LED
CARDAN LED
-
 SUPERSYSTEM
SUPERSYSTEM
| Owner: | Borussia Dortmund, Dortmund (DE) |
| Architect: | msm meyer schmitz-morkramer, Cologne (DE) |
| Lighting design: | a•g Licht, Bonn (DE) |
Zumtobel uses track-mounted swivelling black VIVO LED spotlights to provide ambient lighting throughout the entire Fan World. A special design of this luminaire with a colour temperature of 3500 K shows off the club's black and yellow colours to great effect. VIVO LED features a high colour rendering index of Ra 90, which enables strong visual contrasts. VIVO LED is also used in the multifunctional presentation area in the lobby on the ground floor.
To ensure perfect presentation of items of merchandise, miniaturised DIAMO LED and MICROS LED downlights are installed in the shelves in the BVB Fan Shop. These efficient recessed luminaires ensure precise light distribution without any scattering losses as well as excellent glare control. High-performance LED modules that offer excellent lighting quality and maximum brilliance provide powerful accent lighting for merchandise. In the POS and information area, PANOS infinity downlights provide diffuse lighting. These high-efficiently downlights are perfectly dimmable and boast a high colour rendering index of Ra > 90 and a symmetrical beam pattern.
The "Podium of the Greats", which features statues of players in the current team, is the main attraction on the ground floor. A dimmable luminous ceiling measuring 4.5 x 2.1 m above the players is a special design with a colour temperature of 3500 K which sets the exhibits centre stage perfectly. The "Yellow Wall", which represents the South stands of Signal Iduna Park on a photo wall that extends over both storeys, is an impressive eye-catching feature on the way up to the upper floor. This is the emotional highlight of the BVB Fan World, for this is where 25,000 excited fans stand in their black and yellow strip and follow every home match. This is where the heart of Borussia Dortmund beats. Zumtobel uses ARCOS Xpert spotlights to make sure that the photo wall is staged to perfection. Pinpoint light distribution and a specially developed conical dual reflector allow particularly precise lighting. The 365° swivelling spotlights can also be positioned extremely flexibly and show the stands realistically thanks to excellent colour rendering.
Zumtobel also installed a decorative highlight in the lounge on the upper floor: spherical SCONFINE SFERA pendant luminaires provide pleasant ambient lighting thanks to their chrome-plated luminaire unit. As well as direct light, the semi-transparent chrome-plated luminaires also create reflections in the luminaire unit, which lend the luminaire its seemingly weightless character.
Zumtobel. The Light.
share it
| Owner: | Spar Magyarország, Kereskedelmi Kft, Bicske (HU) |
| Architect: | LAB5 Architects, Budapest (HU) |
The new flagship store of the Spar retail chain situated at Budapest's “MOM-Park” is a market hall with a sophisticated architectural design where the emphasis is to provide customers with a unique shopping experience. With this goal in mind, the Budapest-based archi-tects' studio LAB5 developed a wave-shaped wooden ceiling structure for the 2000 m² supermarket that merges with the wall shelving, accentuating the spacious open-plan room structure. The wood creates a pleasant natural atmosphere that makes customers feel at ease. The store layout is characterised by free-standing retail islands and counters, where customers can explore the goods displayed and obtain advice. The walkways have been designed so that customers who are in a hurry can proceed directly to the POS terminals via so-called “to-go counters” situated at the entrance. In addition, large counters manned by sales staff are situated along an extended route through the market for shoppers who are willing spend more time. The aim of this concept is to increase customer satisfaction. A significant part of the unique shopping experience in the Spar flagship store is due to the lighting, which not only sets the stage for optimum presentation of the goods, but also creates an inviting ambience that makes customers stay and feel at ease. In close coordination with the architects, Zumtobel has implemented an efficient LED lighting solution that completely blends into the interior and ensures optimum presentation of the products using accent lighting.
Visual highlighting of individual product groups ensures attractive product presentation and makes it easier for shoppers to find their way within the store. Moreover, the freshness of the food dis-played is emphasised by targeted use of specific colour spectrums. For illuminating the fresh food department and the wine racks, Zumtobel has opted for efficient high-performance LED spotlights: swivelling VIVO LED “Tunable Food” spotlights and CARDAN “Tunable Food” recessed luminaires provide high-precision accent lighting in order to present sensitive foodstuffs such as meat and fish to optimum effect. Zumtobel's “Tunable Food” LED concept allows product-specific illumination and effective presentation of goods. Thanks to innovative technology, the perfect colour temperature can be adjusted directly at the spotlight, with ten colour settings already pre-programmed. This ensures an authentic look of the products with perfectly uniform light distribution. Furthermore, IR- and UV-free lighting provided by LED luminaires is gentle on fresh food and reduces harmful thermal output, ensuing that fruit and vegetables remain luscious and meats stay fresh longer.
Baked goods, the wines on offer and the cheese counter are presented to optimum effect by the VIVO LED and CARDAN LED spotlights featuring built-in “Stable White” technology in a colour temperature of 3000 K. The market hall's uniform ambient lighting is provided by TECTON, a flexi-ble continuous-row LED system integrating batten luminaires, light sources and reflectors within its trunking. This allows for easy installation and reduces maintenance costs. TECTON has been mainly installed as individual light ribbons in the wooden ceiling and between the shelves, which allows the luminaires to blend decoratively into the interior, underlining the character of the room.
Another benefit of the LED lighting solution fitted at the Spar market in Budapest is its high energy-saving potential. By using LED luminaires, at least 40 percent of energy can be saved, as compared to a conventional luminaire system. In addition, LED luminaires by Zumtobel boast a service life of at least 50,000 hours – the LED lighting solution therefore requires virtually no maintenance.
Zumtobel. The Light.
share it
| Owner: | Ladurée, Paris (FR) |
| Architect: | Mercure Engineering & Consulting, Boulogne-Billancourt (FR) |
| Lighting design: | Voyons Voir, Paris (FR) |
| Electrical installations: | Amperelec, Montrouge (FR) |
A Feast for the Senses
Before this background, the Voyons Voir agency commissioned with the light design faced a double requirement: to present the spaces and materials so that their interplay results in an atmosphere both classical and contemporary. To develop precise yet unobtrusive accent lighting that presents the products of the patisserie with no negative impact from heat, for example.
In view of these restrictions, the choice fell to the LED lighting system SUPERSYSTEM. With optimal illumination also from large distances the track-mounted LED spots integrate perfectly in the architecture. The anodized aluminium surface of the compact, movable spotlights also matches discreetly with the glass cases and shelves.
Installation of the 200 individually controllable LED spots was optimised by the LUXMATE EMOTION lighting management system, which enables programming of different light scenarios for dynamic configuration of the light mood – depending on individual requirements or the time of year and day. This allows Ladurée maximum flexibility in the presentation of macaroons, pastries, chocolates and other delicacies.
Zumtobel. The Light.
share it
-
 SUPERSYSTEM
SUPERSYSTEM
| Owner: | BMW MINI, Frankfurt (DE) |
| Architect: | geiseler gergull architekten. GmbH, Frankfurt (DE) |
| Lighting design: | JK Lighting Design, Büttelborn (DE) |
| Electrical installations: | Ziesler Elektrotechnik GmbH, Obernburg (DE) |
Little Car – Big Performance
Despite the unified spatial effect, black floor covering, black round support columns and grey/black ceiling design, it is immediately clear which side is for the brand new cars and which is for the recent used models – not so much by how shiny the cars are as by the presentation and the lighting. The “MINI Next” area, as the used cars are affectionately called, gives the impression of an elegant parking garage with the cars parked in rows, while the
more informal presentation of the new cars on the other side creates an inviting promenade for the visitors.
In accordance with this arrangement, the used cars are illuminated with highly homogeneous light from dimmable SLOTLIGHT luminaires with a natural anodised aluminium casing installed in the ceiling. On the other side of the middle axis, swivelling, likewise dimmable CARDAN LED recessed ceiling luminaires provide both the general lighting and the specific illumination of the new cars, which are highlighted as works of art by the sudden drop in ambient brightness.
A carefully planned luminaire grid makes it possible to create this effect at any position in the new car area. A DALI controller provides for additional flexibility and presentation options, with the ability to generate a wide variety of light moods for different events, depending on the time of day or year.
During the main hours of operation the interior, designed so to speak as a prime example for future showrooms, presents itself as a discretely elegant background, before which the cars alone are the stars.
Zumtobel. The Light.
share it
| Owner: | L’Occitane, Paris (FR) |
| Architect: | L’Occitane Retail Architect Team, Paris (FR) |
| Lighting design: | Malherbe Design / L’Occitane, Paris (FR) |
Nature as Inspiration
To capture the Provence lifestyle and nature with all its aromas and colours in an authentic manner was one of the essential goals from the very beginnings of the cosmetic manufacturer L’Occitane en Provence. This is reflected for example in the perfumes and cosmetic articles packaged in simple jars and tubes, and also in the boutiques operated in more than 100 countries, inviting shoppers on a “journey into nature and the region of southern France”.
At the new boutique in the Carrousel du Louvre in Paris this journey begins in the underground shopping mall planned by Ieoh Ming Pei, which became famous through an upside down glass pyramid. In contrast to the rather cool elegance of the passage, customers are awaited behind the large display window by a kind of provincial market with traditional wooden furniture, dark parquet floors, small ceramic tiles and woven shopping baskets. Another characteristic feature is the ubiquitous use of ochre hues – reminiscent of the cliffs of the Luberon mountains and the special light of the Provence – as well as a translucent backlit glass roof, creating the impression of warm sunlight falling into the interior.
Both to support the extremely cultivated atmosphere and in the interest of a flexible light solution that is suitable for pleasant general lighting and specific accent lighting, the clients and planners chose a total of 70 IYON LED spotlights with a uniform warm white colour temperature (3,000 K). Mounted on tracks, the spotlights are positioned in the display window, as well as below and on the gallery – some as spots and some as “wideflood” versions with wide beam optics. The decision for this light solution, which includes 16 PANOS INFINITY LED surface-mounted luminaires for illumination of the checkout area, resulted from the high colour rendering (Ra 90) and the high energy efficiency, which not only saves money, but also reflects the commitment to nature and the environment at L’Occitane.
Zumtobel. The light.
share it
| Owner: | Werkraum Bregenzerwald, Andelsbuch (AT) |
| Architect: | Peter Zumthor, Haldenstein (CH) |
| Lighting design: | Peter Zumthor, Haldenstein (CH) |
| Electrical installations: | Elektro Willi GesmbH. & Co KG, Andelsbuch (AT) |
The multi-functionality of the building and its open, light-flooded architecture created special lighting requirements. That is why architect Peter Zumthor placed special emphasis during the planning stage on a flexible lighting solution that enhanced the architecture of the house with no compromise in the quality of light. In addition, the lighting scheme had to create a pleasant atmosphere for visitors and employees.
In cooperation with Zumtobel, a customised light concept was developed with numerous special solutions. The exhibit area exclusively features state-of-the-art LED technology with easy connection to a lighting management system. This solution allows flexible control of the illumination during events and exhibits. For perfect room acoustics a panelled wooden ceiling with thick padding was installed in the open hall of the building. By means of a specially designed suspension system Zumtobel positioned 160 LED spots from the PANOS INFINITY series here. The downlights feature homogeneous basic illumination, excellent light quality and maximum efficiency.
Almost 90 VIVO swivelling LED spotlights provide for accentuated light and outstanding colour rendering, especially for highlighting single exhibit items. The TECTON continuous row lighting system ensures easy connection to the power supply and the lighting control system, as well as integration of emergency lighting. Thanks to tool-free installation, the system allows fast adaptation of the light solution to changing requirements.
Zumtobel. The Light.
share it
| Owner: | SPAR Supermarket, Abu Dhabi |
Zumtobel’s international network together with the SPAR management have created the most innovative lighting solution for the first SPAR market in the Middle East.
The lighting solution for SPAR in Abu Dhabi demanded specific designs for various zones within the store. Mellow Light V gently lights the cash counter areas for the well being of the employees working long hours and a mellow, harmonious feeling for the customers as they entre or exit the store.
The sophisticated modular design of TECTON trunking system for the general areas offered a uniform and authentic presentation of the goods with a pleasant appearance around the shelf areas.
The meat, fish and bakery zones were implemented with the Vivo semi recessed spotlights with varying color temperatures by using different filters or lamps based on the nature of display items in each zone.
FD1000 S spotlights were used for the fresh food area that presents the goods with a natural and fresh appeal to the customers. The impulse purchase areas were implemented with COPA D luminaires that is known for its design with an excellent lighting quality.
Zumtobel. The Light.
share it
| Owner: | Chalhoub Group, Jebel Ali, Dubai (AE) |
The store not only has a unique design concept, with a brand signature created exclusively by British children’s book illustrator Polly Dunbar, but also a bespoke lighting solution from Zumtobel. The client required a lighting concept that complemented the Katakeet image and created an emotional shopping experience for the customers, young and old. While IYON, the modular CARDAN spotlights and SUPERSYSTEM spots illuminate the exquisite designer collections, PANOS INFINITY and MICROS LED downlights provide the right general lighting to emphasise the playful yet sophisticated atmosphere. The store in the Mall of the Emirates has been constructed with ecologically sensitive materials and finished with special emphasis on energy conservation and customer comfort.
"Zumtobel Lighting provided excellent support in realising this unique fairyland for children and their parents,” resumes Linton Crockford-Moore, Creative Director, Creative Eye Strategy & Innovation Chalhoub Group.
Zumtobel. The Light.
share it
-
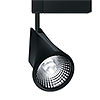 IYON
IYON
-
 SUPERSYSTEM
SUPERSYSTEM
-
 CARDAN LED
CARDAN LED
-
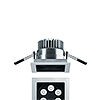 MICROS
MICROS
-
 PANOS INFINITY
PANOS INFINITY
| Owner: | MCH Messe Basel, Basel (CH) |
| Architect: | Herzog & de Meuron, Basel (CH) |
| Lighting design: | Bartenbach LichtLabor, Aldrans (AT) |
| Electrical consultants: | Herzog Kull Group, Schlieren (CH) |
The two upper, closed levels of the hall are offset in relation to each other, so they are perceived as separate units that divide the massive structure visually into smaller parts. This impression is enhanced by a delicate, interlaced aluminium façade. In contrast to the bright outward appearance, the exhibition halls themselves have no windows. The dark supporting structure is unobtrusive and offers a neutral background for the impressive exhibit stands. The lack of daylight makes it essential to have sufficient lighting that is adapted to the requirements of the exhibition events. Zumtobel succeeded in accomplishing this with high-quality luminaires such as TECTON continuous row lighting system and PANOS INFINITY downlights, as well as the comprehensive mix of general, emergency and security lighting. The new hall is unique as Switzerland’s only exhibition hall to meet the Minergie standard.
Zumtobel. The Light.
share it
| Owner: | Inditex Gruppe, La Coruña (ES) |
| Architect: | Castel Veciana Arquitectura, Barcelona (ES) |
| Lighting design: | Lledó Illuminación Coruña, La Coruña (ES) |
The characteristic distinction between the women’s and men’s departments at Bershka by using two different colour hues was achieved through the use of IYON, without compromising the typical light atmosphere. The women’s and men’s departments were therefore equipped with luminaires featuring white and black casings, respectively. The fitting rooms, on the other hand, share the same design with the high-efficiency downlightseries PANOS INFINITY. The lighting concept convinced both the building owner and the customers. Meanwhile Bershka has opened two more flagship stores with a complete LED lighting solution from Zumtobel in Frankfurt/Main and London.
Zumtobel. The Light.
share it
| Owner: | OC Mirage, Žilina (SK) |
| Architect: | Michal Diviš Architekti s.r.o., Žilina (SK) |
| Electrical consultants: | Marsy, spo. s.r.o., Banska Bystrica (SK) |
| Electrical installations: | Hard - Soft Technologies, s.r.o, Žilina (SK) |
| General Contractor: | Ing. George Trabelssie |
With this 22,000 m² shopping centre, which is named “Žilina’s new heart”, the architect has managed to create a fascinating mix of traditional and contemporary architecture. The shopping centre is essentially composed of a circular structure with adjoining rectangular building parts.
In close collaboration with the architect, state-of-the-art luminaires and lighting control systems have been installed to provide maximum convenience and a feel-good atmosphere in passageways, lounge areas and restaurants. In the individual areas, light has been used for varying purposes: providing a brilliant interplay of colours, soft ambient lighting or visual guidance. For the core of the façade, an unusual special LED solution was developed, which reveals itself only when darkness falls. Then, some 2000 LED spots create a magically luminous shell around the entrance. Via DMX control, each compact LED spotlight can be controlled separately.
The interior lighting system features energy-efficient luminaires with daylight-based control and high lighting quality. Uniform ambient lighting in the large hall is provided by downlights. Light lines guide customers through the passageways. For the general illumination of corridors and passageways, the Cielos modular lighting system has been installed: clusters of 2 x 2 luminaires in intermediate light colour create a superior feel-good ambience as well as a seemingly airy ceiling.
In addition to PANOS INFINITY LED downlights, which cannot fail to impress on account of their excellent lighting quality and colour rendering, the Supersystem LED lighting system has been installed. By integrating them into the LUXMATE Professional lighting management system, individual luminaires or luminaires arranged in various groups can be switched on/off or dimmed as required to optimise the quantity of light and thus energy consumption. Even the state-of-the art LED emergency lighting system is controlled and monitored by the intelligent system.
Zumtobel. The Light.
share it
-
 SUPERSYSTEM
SUPERSYSTEM
-
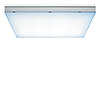 CIELOS
CIELOS
-
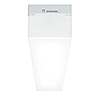 PERLUCE
PERLUCE
-
 MICROS
MICROS
-
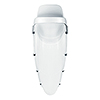 SCUBA
SCUBA
-
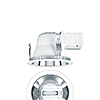 PANOS
PANOS
-
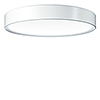 ONDARIA
ONDARIA
-
 PANOS INFINITY
PANOS INFINITY
-
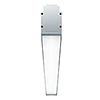 SLOTLIGHT II
SLOTLIGHT II
-
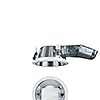 FD 1000
FD 1000
-
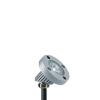 PAN
PAN
-
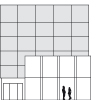 LUXMATE PROFESSIONAL
LUXMATE PROFESSIONAL
| Owner: | SPAR |
| Architekt (Wetzikon/CH): | Rudolph Architekten, Zürich (CH) |
| Elektroplanung und -installation (Wetzikon/CH): | El-Group, Rümlang (CH) |
| Architekt (Murau): | Veider Röthl Kaltenbrunner, Leoben (AT) |
| Architekt (Wien): | 3D, Design.Development-Display, Wien (AT) |
| Elektroplanung (Murau): | TB Mayr, Bruck a. d. Mur (AT) |
| Elektroinstallation (Murau): | Klampfer, Leonding (AT) |
| Elektroinstallation (Wien): | EMC, Böheimkirchen (AT) |
| Architect (Murau): | Veider Röthl Kaltenbrunner, Leoben (AT) |
| electrical design (Murau): | TB Mayr, Bruck a. d. Mur (AT) |
| electrical installations (Murau): | Klampfer, Leonding (AT) |
| Architect (Vienna): | T3D, Design.Development-Display, Vienna (AT) |
| electrical installations (Vienna): | EMC, Böheimkirchen (AT) |
| Architect (Wetzikon): | Rudolph Architekten, Zurich (CH) |
| electrical design and installations (Wetzikon): |
El-Group, Rümlang (CH) |
With its new shop concept, SPAR has set an example: almost at the same time, the first climate-protection supermarkets were opened in Austria. For these supermarkets, Zumtobel developed a uniform lighting concept based on LED luminaires only. In combination with other innovative structural measures, the branches save 50% of energy and up to 80 t of CO2.
It was the first time that the TECTON continuous-row lighting system used for general lighting had been fitted with LEDs, resulting in numerous benefits for the client: good thermal management inside the luminaire ensures a long service life of the light-emitting diodes, thus dramatically reducing maintenance efforts and related costs. In addition, the LEDs’ IR- and UV-free radiation is gentle on groceries. TECTON LED’s visual appearance, a consistent narrow light line of extremely high lighting quality, uninterrupted by dark zones at the luminaire ends, is also quite impressive.
In order to highlight shelves and products, LED spotlights were installed in the multi-functional trunking unit. The result is a consistent appearance of the lighting solution in the retail area, while swivelling spotlights enable staff members to flexibly illuminate product displays subject to seasonal changes.
The cash point areas are brightened up by square CAREENA LED luminaires. Arranged consistently above the individual aisles, they facilitate orientation. Even for side rooms and emergency lighting, LED luminaires were chosen, and with good reason: the Panos Infinity LED downlight, for example, is over 70% more efficient than downlights fitted with conventional compact fluorescent lamps. As to the Resclite LED emergency luminaire, the client benefits from its low installed load.
Zumtobel. The Light.
share it
-
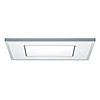 CAREENA
CAREENA
-
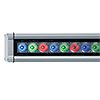 HEDERA
HEDERA
-
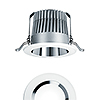 CRAYON
CRAYON
-
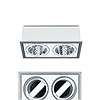 2LIGHT
2LIGHT
-
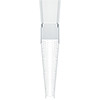 TECTON
TECTON
-
 PANOS INFINITY
PANOS INFINITY
-
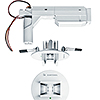 ONLITE RESCLITE
ONLITE RESCLITE
| Owner: | Porsche Design Group, Bietigheim-Bissingen (DE) |
| Architect: | Porsche Design Studio und Blocher Blocher Partners, Stuttgart (DE) |
The modern lighting technology of Discus spotlights accentuates the exquisite objects, while also bringing the interior landscape to life. The minimalistic design of the LED luminaire so typical of EOOS, harmonises perfectly with Porsche Design’s very quiet, purist shop furnishings.
Zumtobel. Das Licht.
share it
| Owner: | parfumery Douglas GmbH, Hagen (DE) |
| Architect: | UniversalProjekt, Hardheim (DE) |
| Electrical consultants: | IP5Ingenieurpartnerschaft, Karlsruhe (DE) |
| Electrical installations: | Licht-Concept GmbH, Walldürn (DE) |
With its store in Frankenthal, Douglas, Europe’s leading beauty store chain, has set standards in terms of resource saving. Following thorough analysis of its power consumption, Douglas has chosen a highly innovative and future-oriented approach to set up an energy management system for the new 300 square metre store. For the first time, the entire lighting system has been implemented using LEDs only. Compared with the reference store in Speyer fitted with conventional lighting technology, it has been possible to save 50% of energy costs by the new lighting solution alone.
Furthermore, saving resources also means using luminaires with longer service lives, so that complicated and costly replacement and storage of lamps become redundant. With their average service life of 50,000 hours, Zumtobel's LED luminaires are the perfect solution. Nearly free from UV and IR radiation, the light emitted by the LED also guarantees gentle illumination of delicate goods on display.
Another benefit of LED luminaires is the option of creating dynamic lighting scenarios. Using the LUXMATE Emotion lighting control system, brightness levels can be adjusted depending on daylight and room situation. Preprogrammed lighting scenes follow a meaningful concept. The levels of lighting intensity can be changed individually at any time, allowing salespersons to personally adjust dynamic colour sequences.
For general lighting, square CAREENA LEDs were arranged in clusters of six luminaires each. Similar to a skylight, these luminaires brighten up the room, attracting customers' eyes into the depth of the room. The special feature of the CAREENA luminaire is its accurate mix of yellow and red high-performance LEDs, producing a pleasant colour temperature of 3500 K that remains stable throughout the entire service life, achieving optimum colour rendering values. Accent lighting and shelf lighting were implemented using gimbal-mounted semi-recessed LED downlights, the luminous flux of which exceeds a 35 W high-pressure discharge lamp and meets Douglas' high demands on colour rendering quality.
Zumtobel. The Light.
share it
-
 CAREENA
CAREENA
-
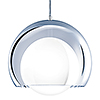 SCONFINE
SCONFINE
-
 PANOS INFINITY
PANOS INFINITY
| Owner: | The Body Shop Switzerland AG, Uster (CH) |
| Architect: | Killer Ladenbau AG, Turgi (CH) |
| Electrical installations: | Schriber Elektro AG, Emmen (CH) |
The “Body Shop” chain of cosmetics stores makes a point of keeping to environmentally compatible and sustainable methods in manufacturing their product lines. In doing so, the international brand relies on naturalness, not only with respect to cosmetics. Eco-friendly aspects are also taken into account when it comes to shop design and illumination. In Switzerland, the first shop concepts featuring LED-only illumination have now been implemented. The benefits: owing to their compact design, LED luminaires enable unobtrusive installation, especially in smaller shops, while CO2 consumption and costs are reduced thanks to energy-efficient, low-maintenance light sources. All this is combined with gentle high-quality lighting – without any harmful UV radiation and without high levels of thermal output.
Even shops with a rather small retail space of 50 m² convey a pleasant atmosphere, which is particularly obvious in Emmen. This ambience is created by the LED lighting system including PANOS INFINITY LED downlights and DISCUS LED spotlights. Recessed versions of both luminaire ranges have been installed unobtrusively in the grid ceiling. The uncluttered interior design is enhanced by the uniform arrangement of the luminaires. In addition, a large shop window allows passers-by to have a look at the products on display from outside. Thus, the harmonious feel-good atmosphere prevailing indoors is extended towards the street, inviting window-shoppers to enter the store.
Thanks to the LED downlights’ superior lighting quality and very good colour rendering, the retail space is provided with pleasant ambient lighting. Nevertheless, the LED spotlights can be rotated through 360° and pivoted through +/- 90° to provide the shelves at the side walls with exactly the right accent lighting, skilfully putting the focus on the products. Both LED product ranges feature a modern stylistic idiom, very good lighting quality and high energy efficiency. Thanks to luminaire efficiency of up to 77 lumens per watt, which has no equal on the market, PANOS INFINITY in particular shows that high-quality LED technology has by now outcompeted traditional compact fluorescent lamps in terms of efficiency and lighting quality. This makes the LED downlight more than 70% more efficient than conventional compact fluorescent lamps.
Zumtobel. The Light.
share it
| Owner: | Levi´s France (Levi Strauss Continental SA) |
| Lighting design: | Levi´s In House Design Team |
| Photos: | Kristen Pelou |
| Innenarchitektur und Design: | Levi´s In House Design Team |
Levi’s Green Store situated at the heart of Paris showcases a compact brand world that wholly incorporates the criteria of sustainability into the brand image. Recycling materials and reducing the consumption of energy required for operation are aspects that have been fully integrated into the design concept of the LEED-certified store.
Consisting of steel sections and plain wooden boards, the robust shelves obviously do not resist their patina. Some of the wall elements and free-standing partitions were taken from previous Levi’s stores and recycled at the Green Store. In line with this vintage look, the naked walls in the retail space are bare of any plaster or paint. In terms of ceiling design, the team of designers opted for a reduction of materials and opted against environmentally questionable varnishes or optical covers. Yet, all those technical cables and suspension cords that are visible do not at all interfere with the overall design concept, but rather complement it.
At the Green Store, special importance is attached to reducing power consumption. The store’s lighting system has been developed with a clear focus on LED technology. LEDs allow flexible adjustment to changing seasonal requirements, set new standards thanks to reduced power consumption, and boast a considerably longer service life than conventional light sources. The LED spots installed in the shop window add bright highlights to the jeans models on display. A daylight sensor dims the lighting points depending on incident sunlight and weather conditions. In addition to daylight, the retail space's ambient lighting is achieved by means of four square LED light fields suspended from the ceiling. Moreover, special accents are created by spotlights flexibly mounted on a continuous track fixed on the ceiling. The spotlights can easily be rotated and pivoted to realign them to a new collection as required.
In order to meet the U.S. Green Building Council's high environmental standards, it was necessary to ensure environmental compatibility also with regard to other aspects of everyday life, apart from technological and aesthetic solutions – whether it is using recycled paper in the office, purchasing electricity from a green supplier, or setting up a recycling box for used jeans in the store.
Zumtobel. The Light.
share it
-
 CAREENA
CAREENA
-
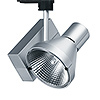 LIVIANO
LIVIANO
-
 SUPERSYSTEM
SUPERSYSTEM
| Owner: | UŠĆE Shopping Center d.o.o., Belgrad (SRB) |
| Architect: | Chapman Taylor Architetti S.r.l., Mailand (IT) |
| Lighting design: | Voltaire Light Design, Mailand (IT) |
| Electrical installations: | BDSP YU d.o.o., Belgrad (SRB) |
Serbia's most recently opened and biggest shopping centre, the Ušće in Belgrade, combines 140 shops, a number of cafés and restaurants, a multiplex cinema, ninepins alleys and gambling halls and, last but not least, a supermarket with a floor space of 4000 m² to form an integral whole.
The Ušće architecture is characterised by striking contrasts. The dominant façade in signal red attracts customers like a magnet, while the clear, calm and bright interior invites them to stay. “Our task was to create a setting to incorporate many different stores. Therefore we used lots of white – so that all attention remains focussed on the products offered in the retail and food areas”, architect Gerardo Sannella describes the design concept.
The fascinating contrast between inside and outside is continued in the lighting design resulting from close collaboration between lighting designers and electricians. While the façade of the shopping center is brightly illuminated by high-intensity light sources, calming accent lighting is provided by the luminaires inside. The galleries are spanned by wide atriums incorporating three “naves” and four floors. In the evening, daylight is replaced by a combination of XENO spotlights and MIROS projectors/mirrors providing soft light flowing downwards. Suspended ceilings, recesses and protrusions create spaces to accommodate a continuous-row system where relaxing zones alternate with stimulating areas.
Above the main entrance and in the central areas, warm and bright light is provided by luminous ceilings. In addition, downlights provide pinpoint accent lighting to guide visitors along the shopping streets. Now and then, narrow light lines reminiscent of illuminated bar codes have been added. Most luminaires can be dimmed, which is perceived by visitors as more attractive than illuminance levels that never change. The entire installation is controlled via the LUXMATE Professional lighting management system.
At the Ušće shopping centre, architecture and lighting have been matched perfectly to supplement each other in an ideal manner. It is not the individual luminaires that are put centre stage, but the overall impression.
Zumtobel. The Light.
share it
-
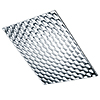 MIROS
MIROS
-
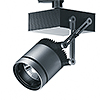 XENO
XENO
-
 PANOS
PANOS
-
 TECTON
TECTON
-
 SLOTLIGHT II
SLOTLIGHT II
-
 LUXMATE PROFESSIONAL
LUXMATE PROFESSIONAL
-
 ONLITE RESCLITE
ONLITE RESCLITE
| Owner: | Armand und Martine Hadida, Paris (FR) |
| Architect: | SAQ, Artistic Work, Arne Quinze, Brussels (BE) |
| Lighting technology: | Supersymetrics, Aysil Sari, Widnau (CH) |
| Photos: | Dave Bruel, Studio Arne Quinze |
All their lives, Armand and Martine Hadida have strived for perfection. The visionary couple has now opened their sixth showroom. Claiming to be more than a simple retail store, the most recent offspring perfectly fits into the chain of existing stores. Whether selected designer fashion or the highly coveted Microsoft Surface Table, there is room for everything at L’Eclaireur – except for boredom.
“It is not a store, it is an experience”, is how Arne Quinze describes the most recent branch of L’Eclaireur. On a floor space of 450 m², collections by renowned designers from all over the world are presented. At L’Eclaireur, it is the combination of state-of-the-art high-end technology and recycled materials that creates a fascinating field of tension. Two tons of untreated wooden planks, ancient printing plates and card-boards sprayed with gloss paint provide a marked contrast to the 147 animated video screens showing the eyes of shop designer Arne Quinze's wife, Barbara Becker.
The interplay of light and shadow has been choreographed by a skilful master. The person responsible for this is lighting designer Aysil Sari, who, in collaboration with Zumtobel, developed the SUPERSYSTEM lighting system, which allows focussed illumination also from great heights. The track-mounted 2.5 W LED spots boast UV- and IR-free lighting without producing any heat – qualities which are especially important for the presentation of clothes. The elevated areas and the changing rooms are illuminated in a multi-facetted way by a further developed version of SUPERSYSTEM, a square 4-spot module. “Someone who chooses an extraordinary shop concept like that is not looking for a ready-made lighting solution, but a futuristic solution. In collaboration with Zumtobel it was possible to develop and implement such a solution”, the lighting designer explains.
Zumtobel. The Light.
share it
-
 SUPERSYSTEM
SUPERSYSTEM
Areas of Application
Studies
- Attention equivalent – a study concerning the effectiveness of specific lighting parameters on the perception and preference of customers in a shop (.pdf/3,3 MB)
- A study concerning the effectiveness of individual dynamic lighting parameters with respect to the perception and preference of customers in a shop (.pdf/2,8 MB)
- Limbic® Lighting – target group-lighting of shop and retail areas (.pdf /1,5 MB)

